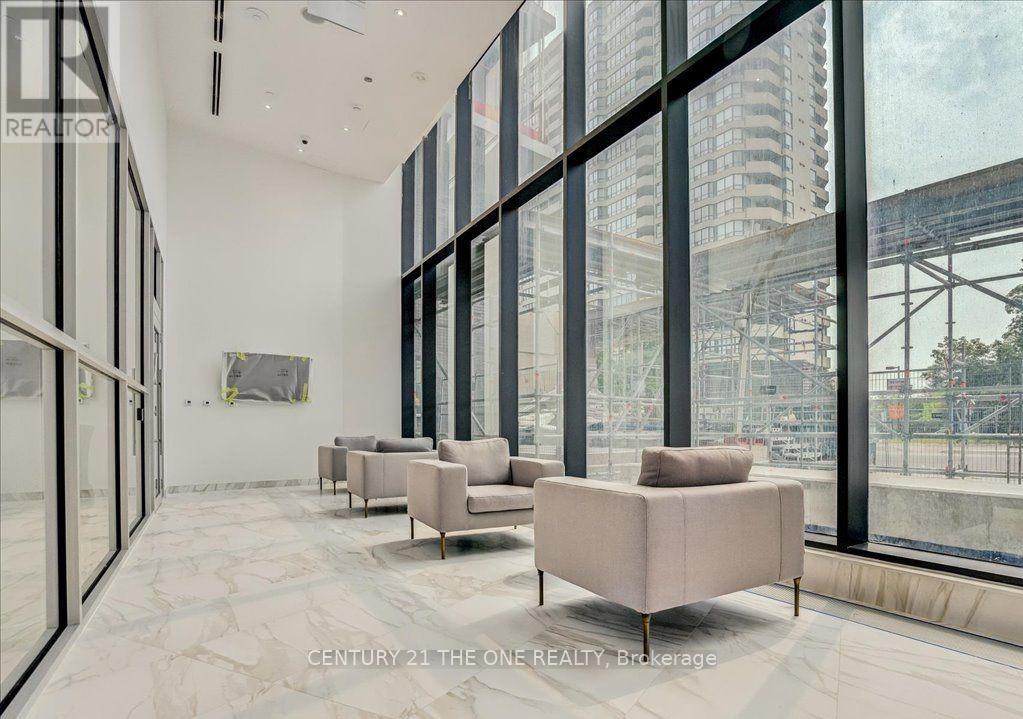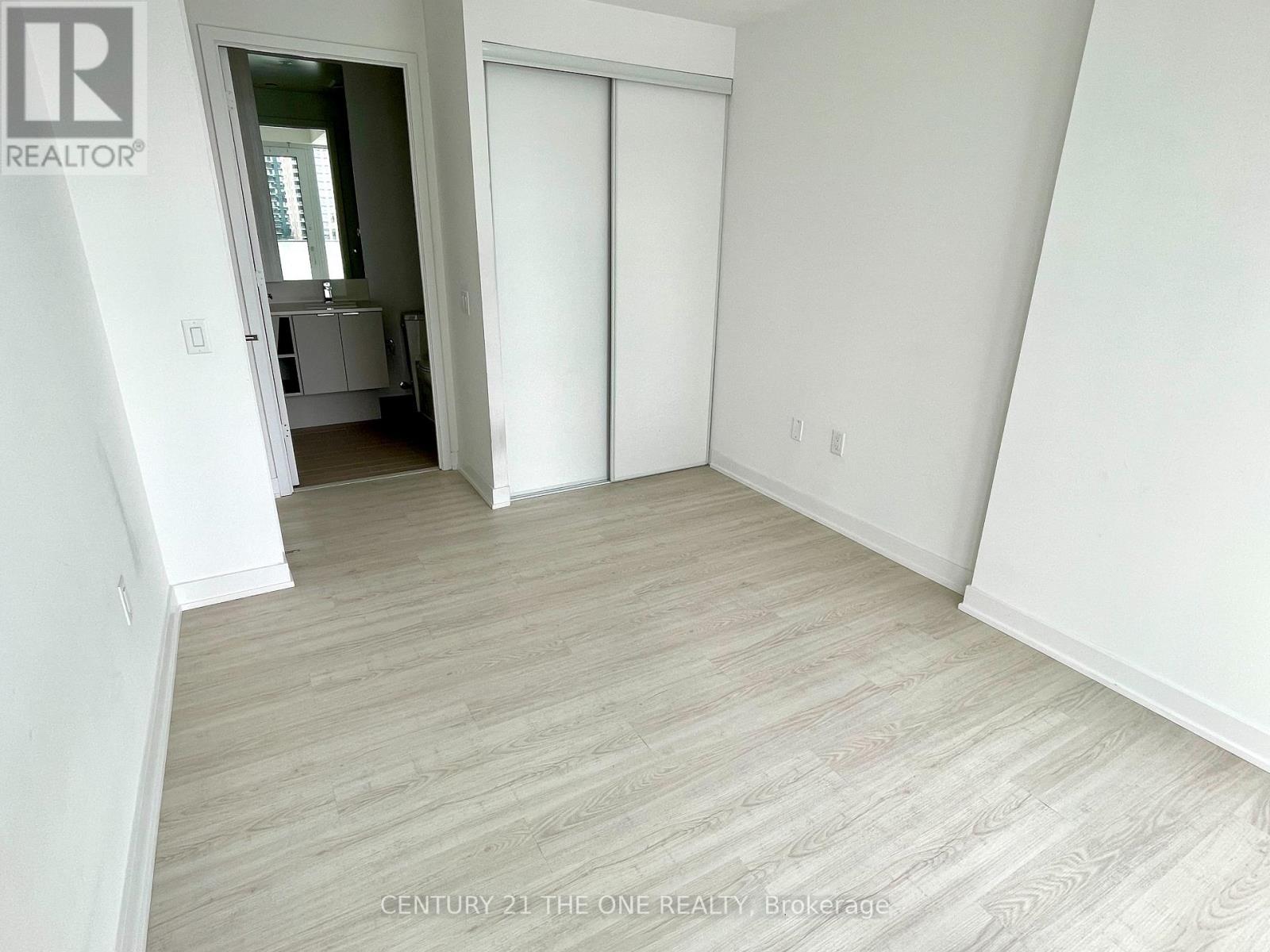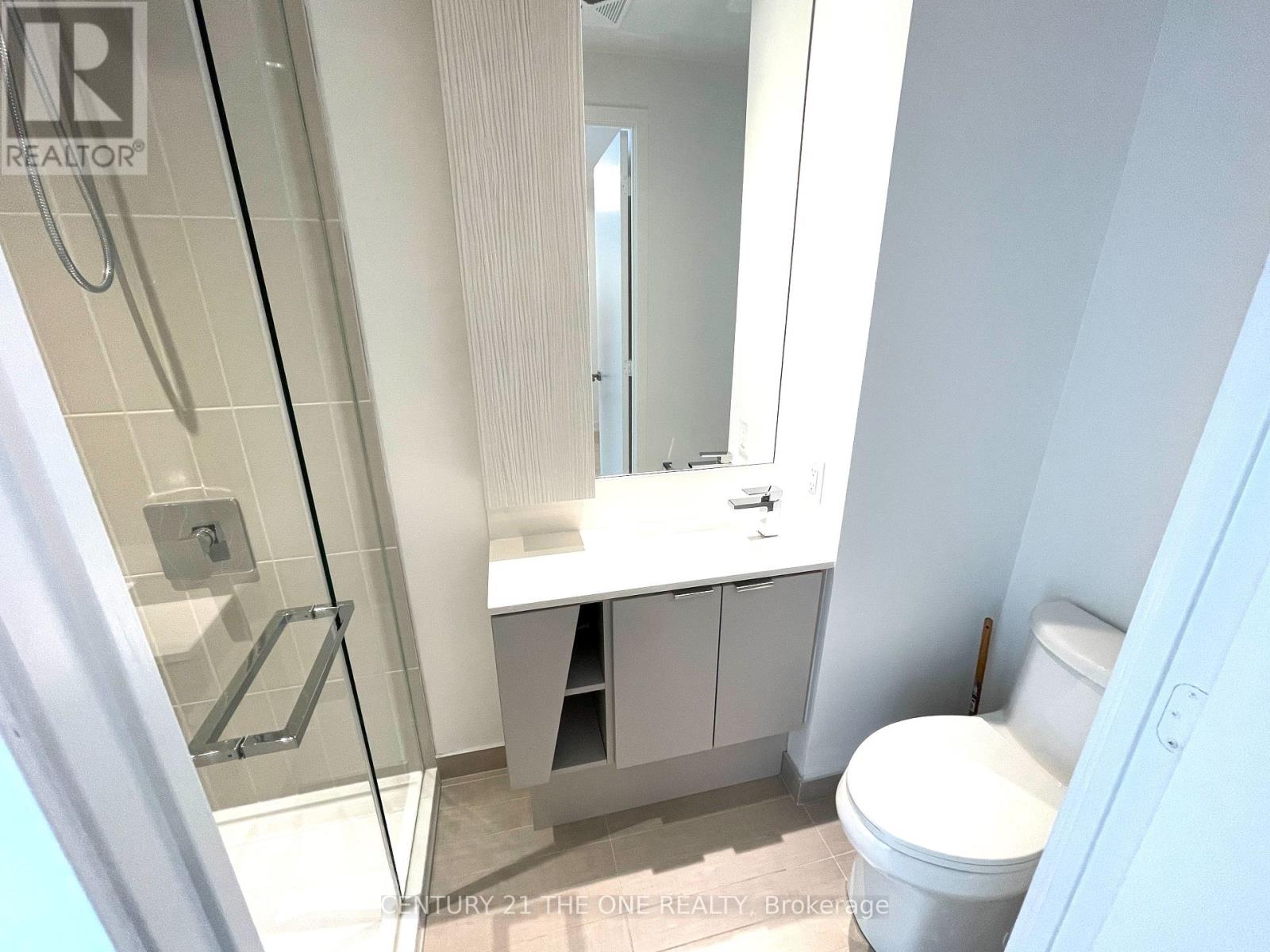801 - 3883 Quartz Road Mississauga, Ontario L5B 0M4
$2,600 Monthly
LUXURY, CONVENIENCE & SMART LIVING IN THE HEART OF MISSISSAUGA! Step into sophisticated urban living with this 2-bed, 2-bath + Den condo that redefines modern comfort. Featuring an open-concept kitchen & living area, built-in appliances, and an upgraded front-load washer & dryer, this unit blends style with function. Enjoy Cityview with Floor-to-ceiling window. With over 900 sq ft of combined interior & exterior space, you'll have room to breathe inside and out! Location? Unbeatable. Steps to John Cleary Park, Square One, endless retail & dining, and the Mississauga YMCA. Commuting is a breeze one block from Hwy 403, 5 minutes to GO Transit (West Region & Cooksville).This isn't just a condo its a lifestyle upgrade. (id:61852)
Property Details
| MLS® Number | W12173014 |
| Property Type | Single Family |
| Community Name | City Centre |
| CommunityFeatures | Pet Restrictions |
| Features | Balcony, Carpet Free |
| ParkingSpaceTotal | 1 |
| ViewType | City View |
Building
| BathroomTotal | 2 |
| BedroomsAboveGround | 2 |
| BedroomsBelowGround | 1 |
| BedroomsTotal | 3 |
| Amenities | Storage - Locker |
| CoolingType | Central Air Conditioning |
| ExteriorFinish | Concrete |
| FlooringType | Laminate |
| HeatingFuel | Natural Gas |
| HeatingType | Forced Air |
| SizeInterior | 700 - 799 Sqft |
| Type | Apartment |
Parking
| Underground | |
| Garage |
Land
| Acreage | No |
Rooms
| Level | Type | Length | Width | Dimensions |
|---|---|---|---|---|
| Main Level | Living Room | 5.62 m | 3.01 m | 5.62 m x 3.01 m |
| Main Level | Dining Room | 5.62 m | 3.01 m | 5.62 m x 3.01 m |
| Main Level | Kitchen | 5.62 m | 3.01 m | 5.62 m x 3.01 m |
| Main Level | Primary Bedroom | 4.23 m | 2.85 m | 4.23 m x 2.85 m |
| Main Level | Bedroom 2 | 2.63 m | 2.53 m | 2.63 m x 2.53 m |
| Main Level | Den | 2.5 m | 1.8 m | 2.5 m x 1.8 m |
https://www.realtor.ca/real-estate/28366321/801-3883-quartz-road-mississauga-city-centre-city-centre
Interested?
Contact us for more information
Philip Xu
Salesperson
3601 Highway 7 E #908
Markham, Ontario L3R 0M3
Kathy Zhou
Broker
3601 Highway 7 E #908
Markham, Ontario L3R 0M3

























