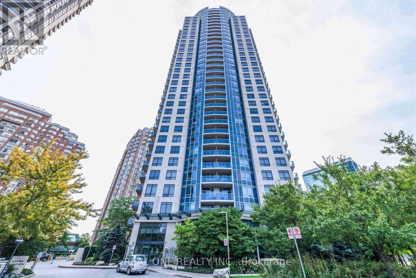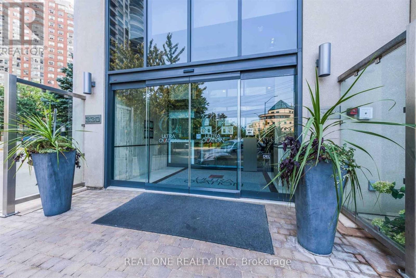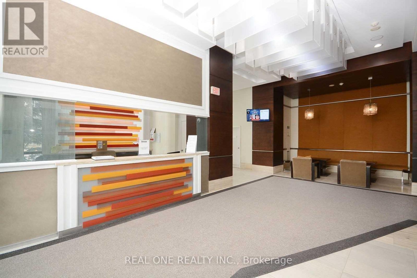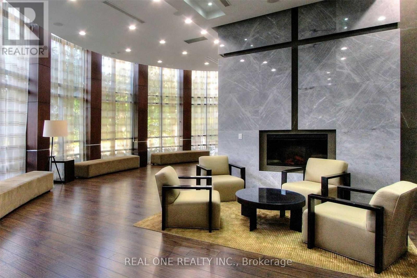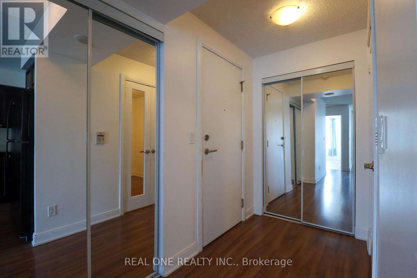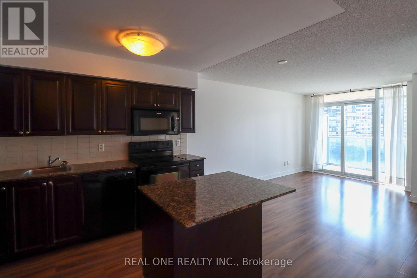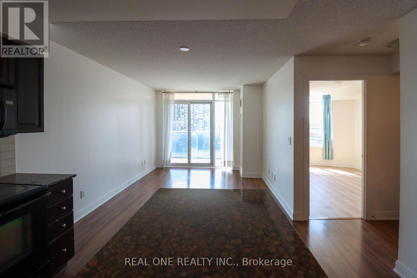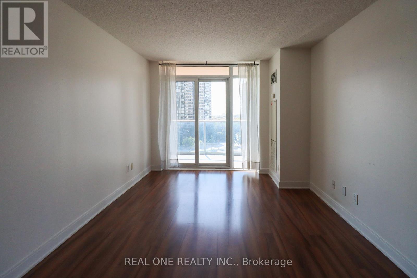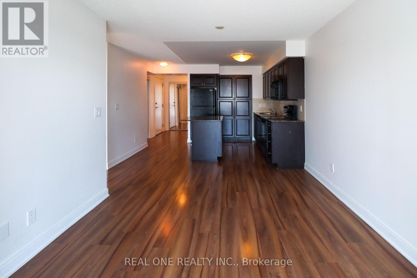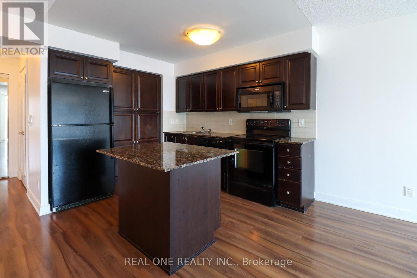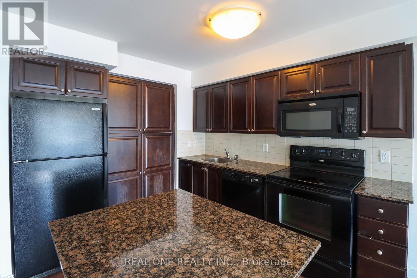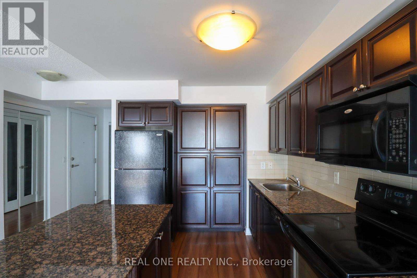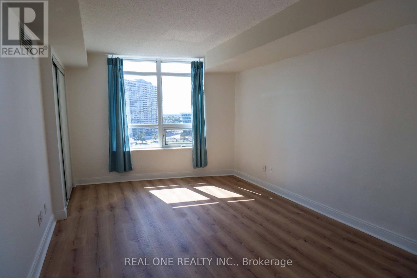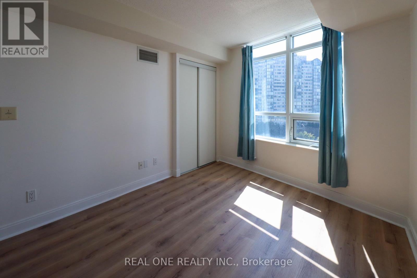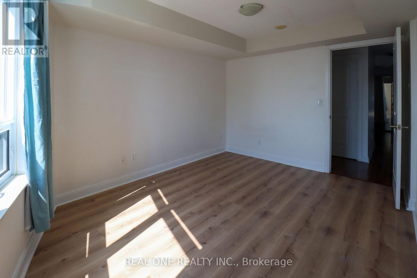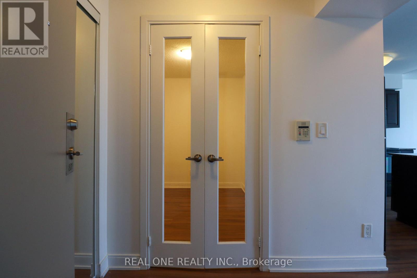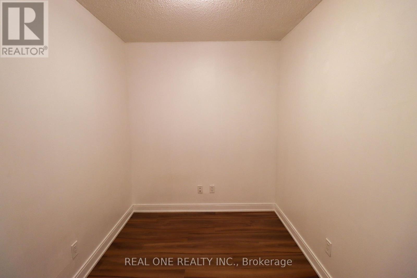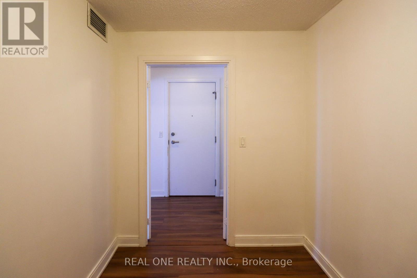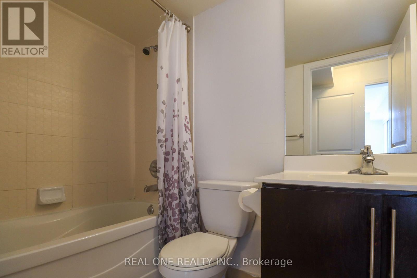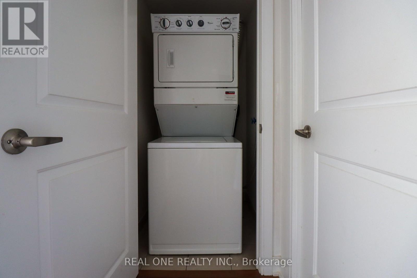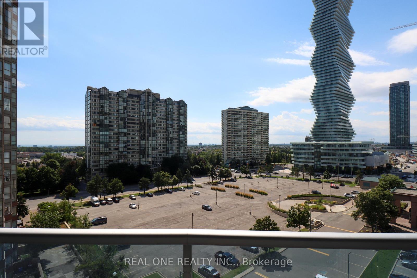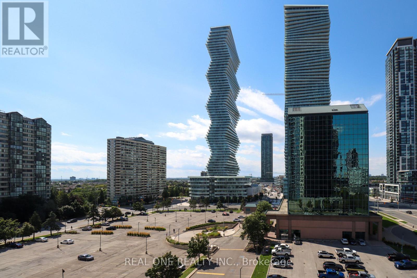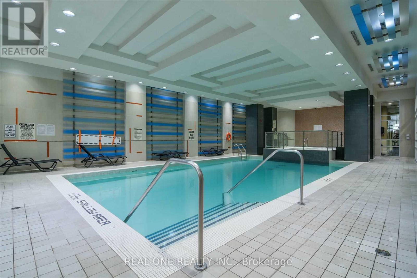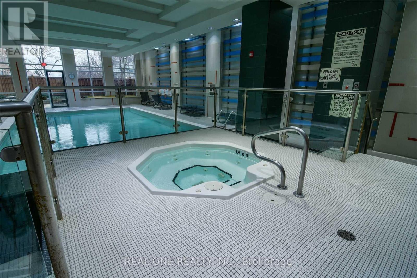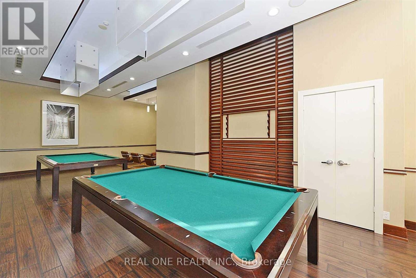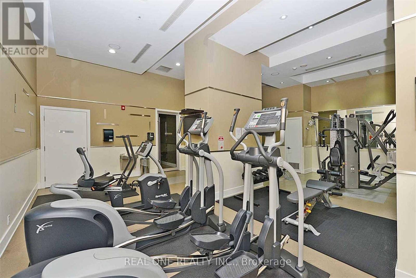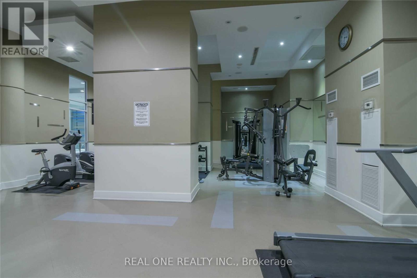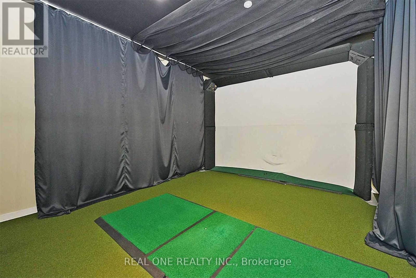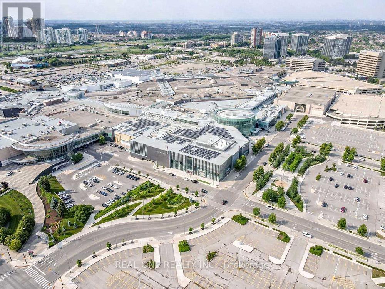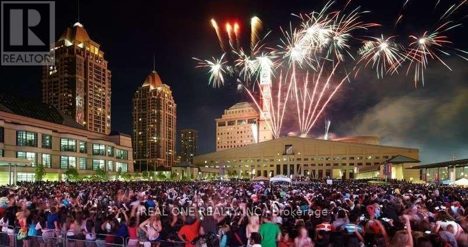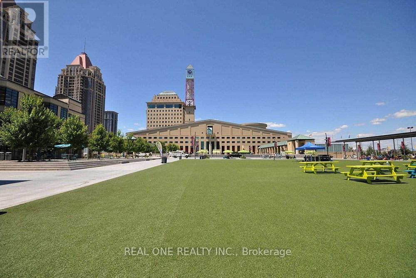801 - 330 Burnhamthorpe Road W Mississauga, Ontario L5B 0E1
2 Bedroom
1 Bathroom
600 - 699 sqft
Indoor Pool
Central Air Conditioning
Forced Air
$2,350 Monthly
Client Remarks Luxurious Tridel Ultra Ovation. Bright & Spacious With Breathtaking Views. One Bedroom Plus Large Den - Can Be Second Bedroom. W/O To Balcony. Very Functional Layout. Kitchen With Centre Island & Pantry. Approximately 683-Sqft. 24-Hour Concierge. Recreational Facilities Include: Indoor Pool, Gym, Party Lounge & More. Close To All Amenities - Square One Shopping Mall, Ymca, Sheridan College, Go Transit/Bus Terminal, Civic Centre, TNT Super Market, Hwys 401/403/Qew. (id:61852)
Property Details
| MLS® Number | W12446099 |
| Property Type | Single Family |
| Neigbourhood | City Centre |
| Community Name | City Centre |
| AmenitiesNearBy | Hospital, Park, Public Transit |
| CommunityFeatures | Pets Allowed With Restrictions, Community Centre |
| Features | Balcony |
| ParkingSpaceTotal | 1 |
| PoolType | Indoor Pool |
Building
| BathroomTotal | 1 |
| BedroomsAboveGround | 1 |
| BedroomsBelowGround | 1 |
| BedroomsTotal | 2 |
| Amenities | Security/concierge, Exercise Centre, Party Room, Recreation Centre, Storage - Locker |
| BasementType | None |
| CoolingType | Central Air Conditioning |
| ExteriorFinish | Concrete |
| FlooringType | Laminate |
| HeatingFuel | Natural Gas |
| HeatingType | Forced Air |
| SizeInterior | 600 - 699 Sqft |
| Type | Apartment |
Parking
| Underground | |
| Garage |
Land
| Acreage | No |
| LandAmenities | Hospital, Park, Public Transit |
Rooms
| Level | Type | Length | Width | Dimensions |
|---|---|---|---|---|
| Ground Level | Living Room | 4.68 m | 3.15 m | 4.68 m x 3.15 m |
| Ground Level | Dining Room | 4.68 m | 3.15 m | 4.68 m x 3.15 m |
| Ground Level | Kitchen | 3.05 m | 2.45 m | 3.05 m x 2.45 m |
| Ground Level | Primary Bedroom | 4.1 m | 3.05 m | 4.1 m x 3.05 m |
| Ground Level | Den | 2.65 m | 2.15 m | 2.65 m x 2.15 m |
Interested?
Contact us for more information
Tj Wu
Broker
Real One Realty Inc.
1660 North Service Rd E #103
Oakville, Ontario L6H 7G3
1660 North Service Rd E #103
Oakville, Ontario L6H 7G3
