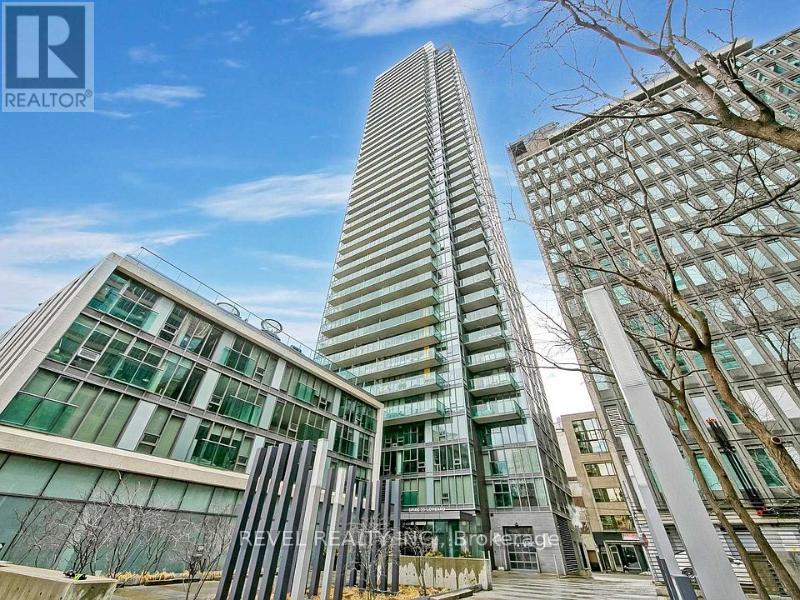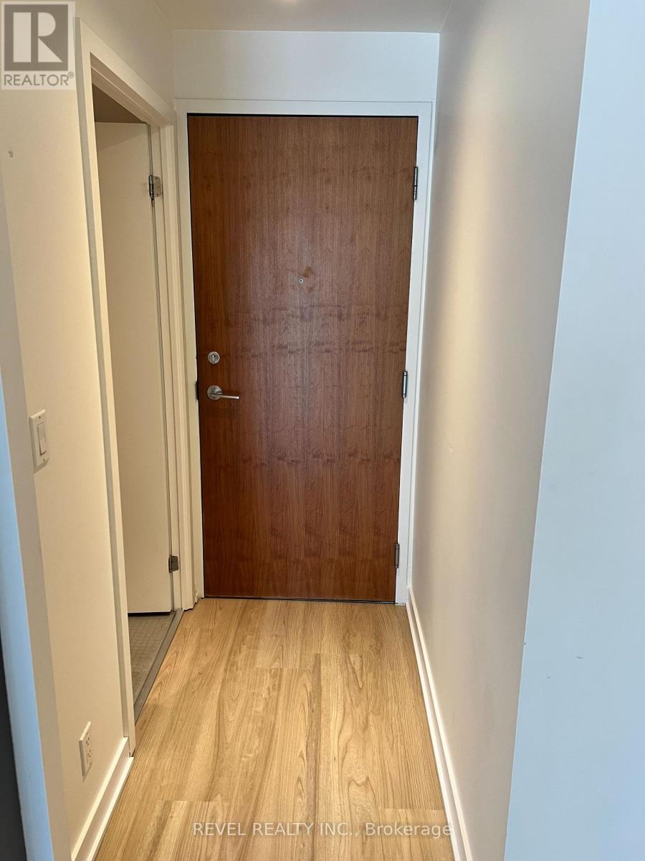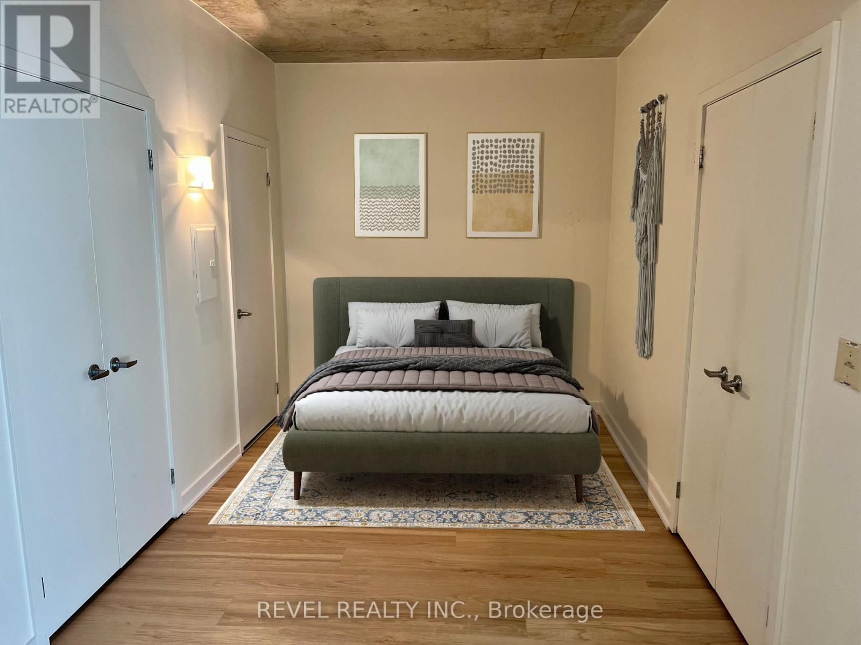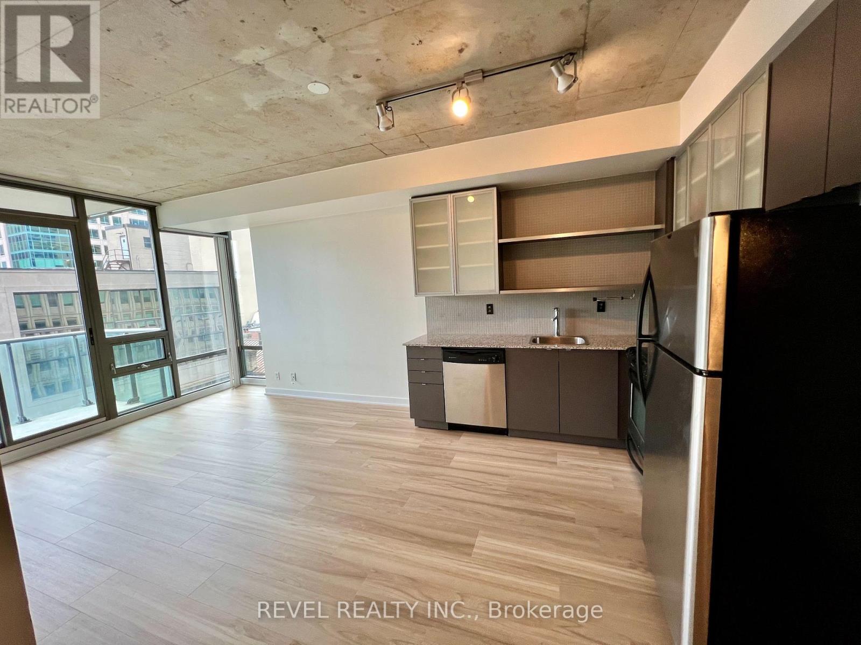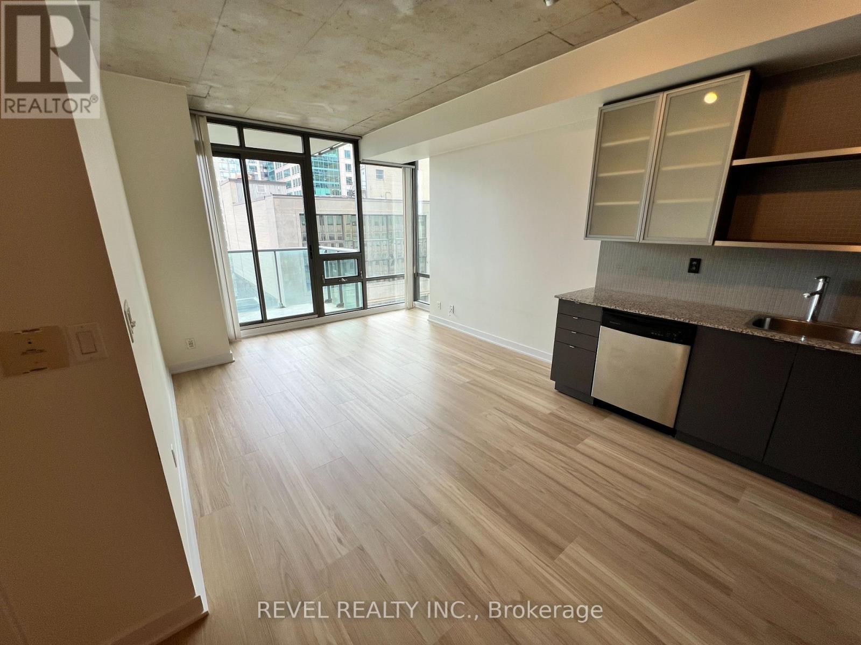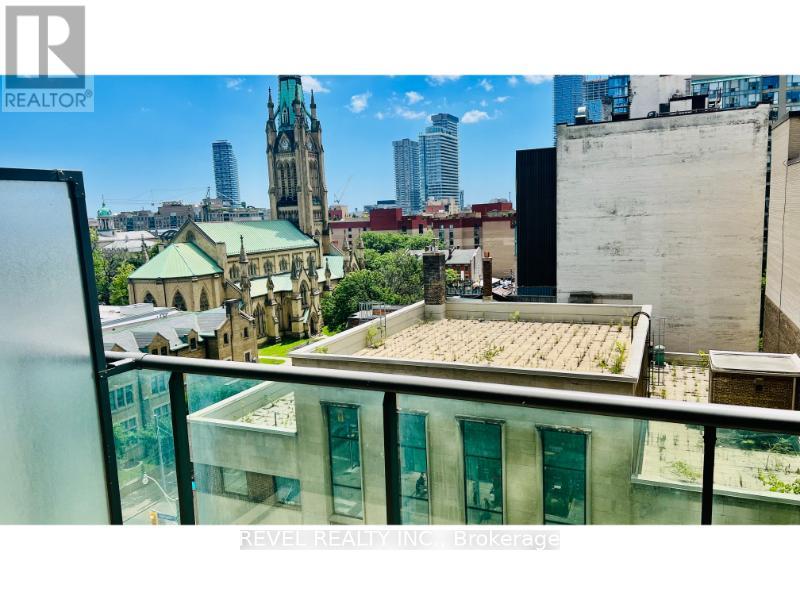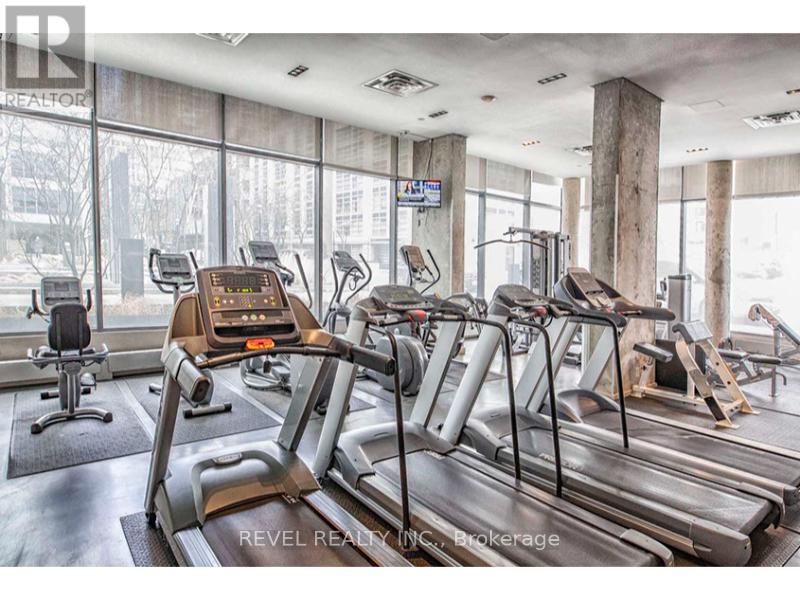801 - 33 Lombard Street Toronto, Ontario M5C 3H8
$2,100 Monthly
Don't miss this bright and spacious junior one-bedroom condo! Boasting 9-ft ceilings, 508 sqft of living space, a 50 sqft balcony, and stunning floor-to-ceiling windows, this south-facing unit is flooded with natural light. Brand new laminate floors just installed! Perfectly situated just steps from St. Lawrence Market, the Financial District, the subway, PATH System, TTC, Union Station, top restaurants, and more...this one won't last long! Enjoy top-tier building amenities, including a 24-hour concierge, rooftop terrace with BBQ area, visitor parking, a premium gym, guest suite and more. Spire is one of Toronto's most sought-after buildings. Don't miss your chance to call it home! See it today and get ready to move in! NOTE: some images have been virtually staged to demonstrate furniture layout. (id:61852)
Property Details
| MLS® Number | C11998177 |
| Property Type | Single Family |
| Neigbourhood | Toronto Centre |
| Community Name | Church-Yonge Corridor |
| CommunityFeatures | Pet Restrictions |
| Features | Balcony, In Suite Laundry |
Building
| BathroomTotal | 1 |
| BedroomsAboveGround | 1 |
| BedroomsTotal | 1 |
| Age | 16 To 30 Years |
| Amenities | Party Room, Recreation Centre, Sauna, Visitor Parking |
| Appliances | Dishwasher, Dryer, Stove, Refrigerator |
| CoolingType | Central Air Conditioning |
| ExteriorFinish | Concrete |
| HeatingFuel | Natural Gas |
| HeatingType | Heat Pump |
| SizeInterior | 500 - 599 Sqft |
| Type | Apartment |
Parking
| Underground | |
| Garage |
Land
| Acreage | No |
Rooms
| Level | Type | Length | Width | Dimensions |
|---|---|---|---|---|
| Flat | Bedroom | 3.51 m | 2.62 m | 3.51 m x 2.62 m |
| Flat | Living Room | 5.44 m | 3.4 m | 5.44 m x 3.4 m |
| Flat | Dining Room | 5.44 m | 3.4 m | 5.44 m x 3.4 m |
| Flat | Kitchen | 5.44 m | 3.4 m | 5.44 m x 3.4 m |
Interested?
Contact us for more information
Britt Huggins
Salesperson
69 John St South Unit 400b
Hamilton, Ontario L8N 2B9
