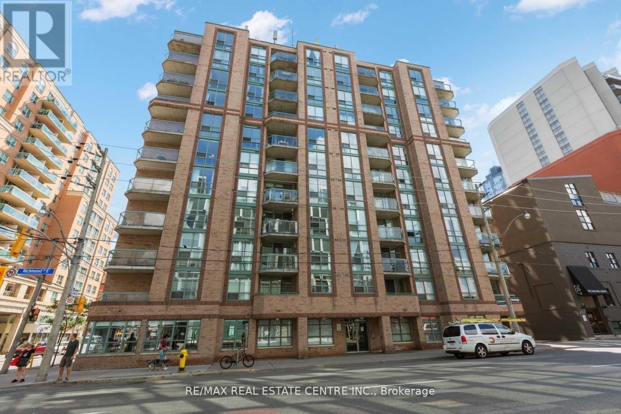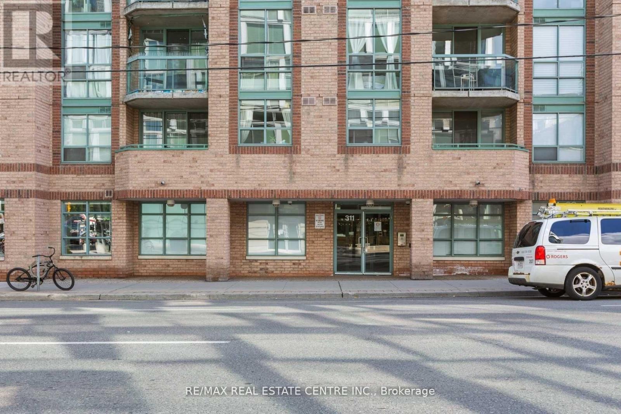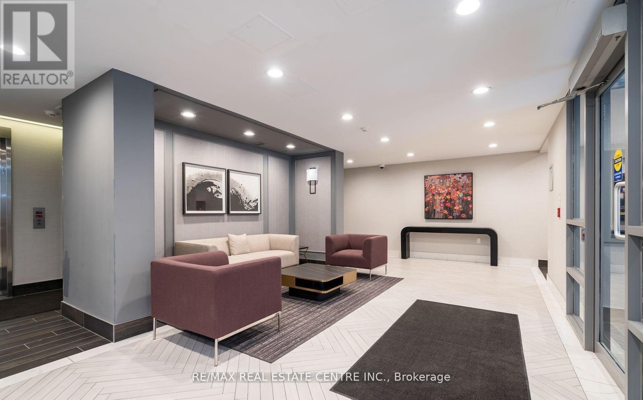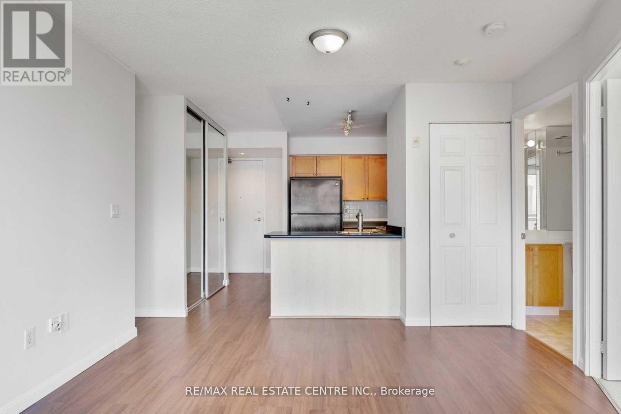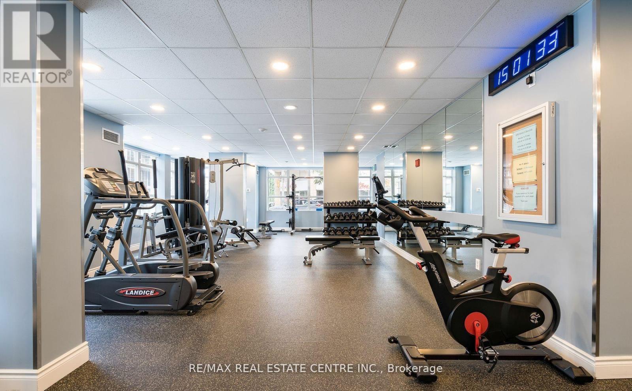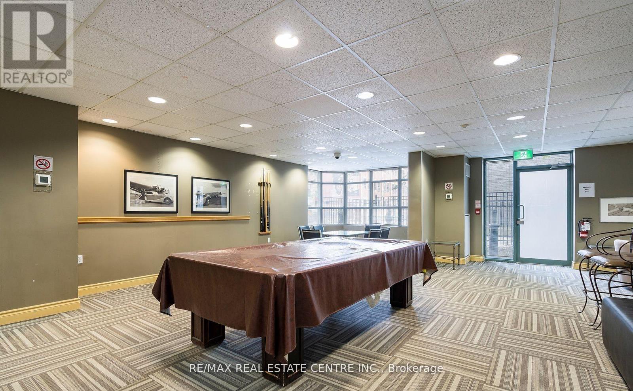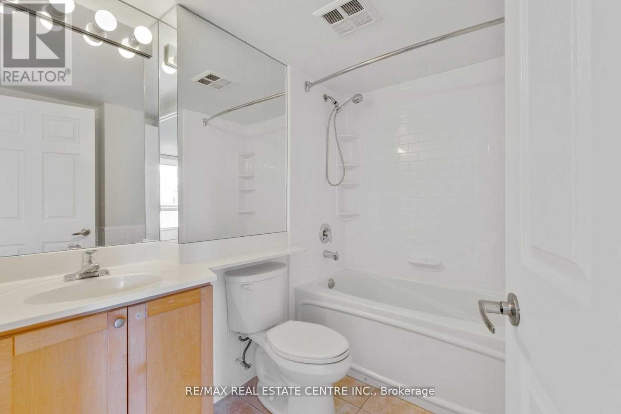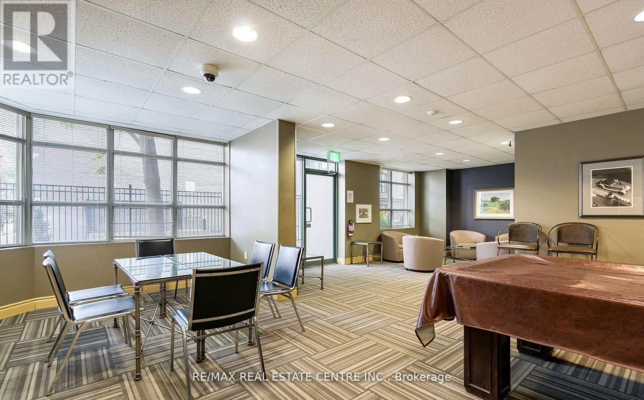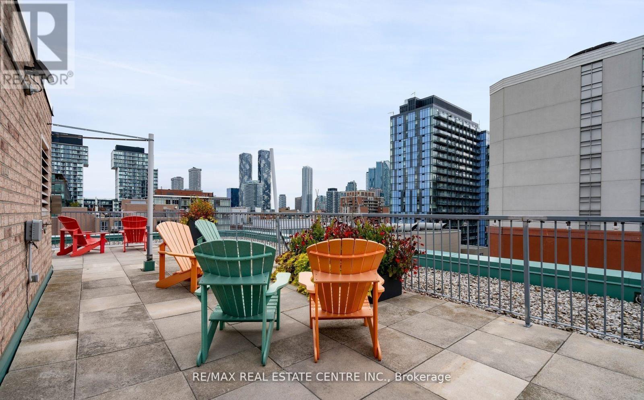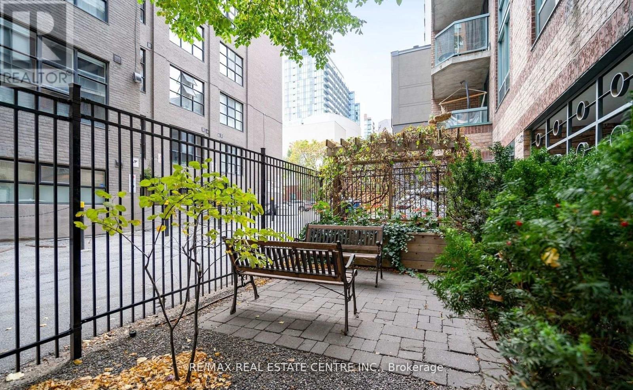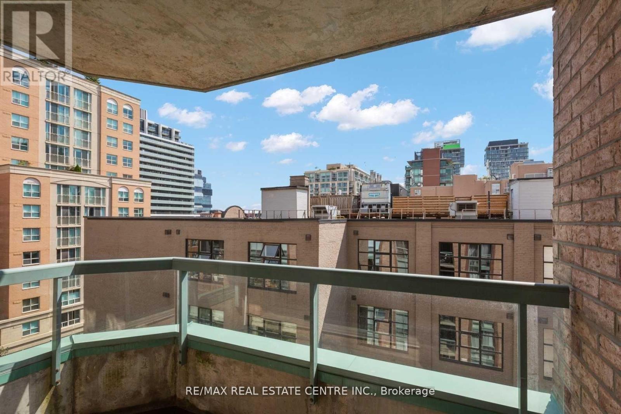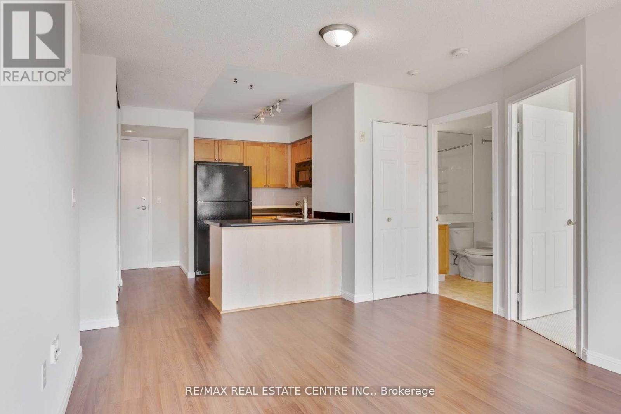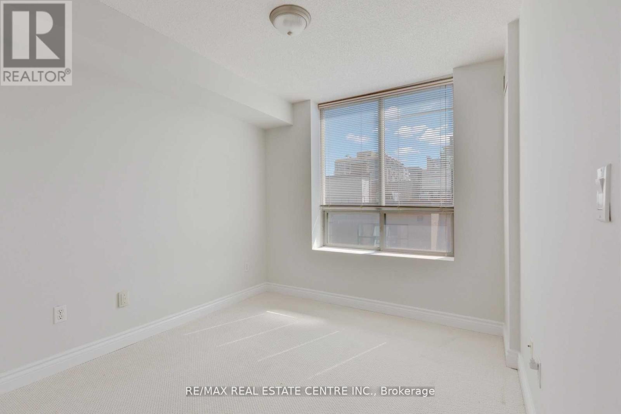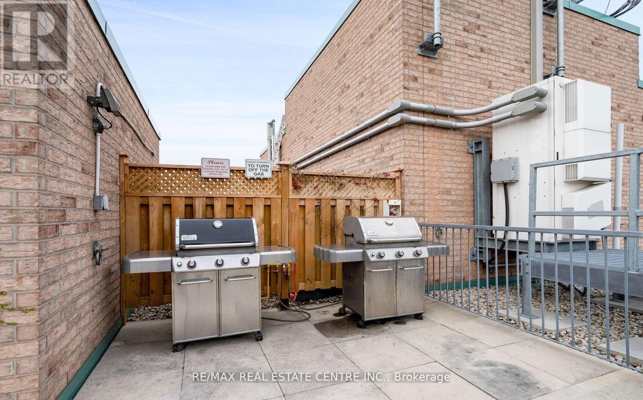801 - 311 Richmond Street E Toronto, Ontario M5A 4S8
$2,100 Monthly
1 Bedroom Condo With Parking With Bike Rack And Locker Available Immediately! South Facing Unit With Open Balcony. Just 10 minutes to the financial district, Yonge Subway, St Lawrence Market, Shops, Restaurants & much more. Well managed building with a large gym, party/meeting room, visitor parking, & a beautiful rooftop deck. Easy Access To Gardiner Express Way and DVP. Tenant Insurance Is Required. Tenant Pays Hydro. Heat And Water Are Inclusive. Parking and Locker Available for Additional $81.22 per month. 24 Hours Notice For Showings (id:61852)
Property Details
| MLS® Number | C12497104 |
| Property Type | Single Family |
| Neigbourhood | Toronto Centre |
| Community Name | Moss Park |
| AmenitiesNearBy | Public Transit |
| CommunityFeatures | Pets Allowed With Restrictions |
| Features | Balcony, In Suite Laundry |
| ParkingSpaceTotal | 1 |
| ViewType | City View |
Building
| BathroomTotal | 1 |
| BedroomsAboveGround | 1 |
| BedroomsTotal | 1 |
| Amenities | Storage - Locker |
| Appliances | Garage Door Opener Remote(s) |
| BasementType | None |
| CoolingType | Central Air Conditioning |
| ExteriorFinish | Brick |
| FlooringType | Laminate, Carpeted |
| HeatingFuel | Natural Gas |
| HeatingType | Forced Air |
| SizeInterior | 500 - 599 Sqft |
| Type | Apartment |
Parking
| Underground | |
| Garage |
Land
| Acreage | No |
| LandAmenities | Public Transit |
Rooms
| Level | Type | Length | Width | Dimensions |
|---|---|---|---|---|
| Main Level | Foyer | 1.03 m | 1.52 m | 1.03 m x 1.52 m |
| Main Level | Living Room | 3.95 m | 3.59 m | 3.95 m x 3.59 m |
| Main Level | Bedroom | 3.28 m | 2.74 m | 3.28 m x 2.74 m |
| Main Level | Kitchen | 2.27 m | 2.77 m | 2.27 m x 2.77 m |
https://www.realtor.ca/real-estate/29054490/801-311-richmond-street-e-toronto-moss-park-moss-park
Interested?
Contact us for more information
Froilan Berroya
Broker
1140 Burnhamthorpe Rd W #141-A
Mississauga, Ontario L5C 4E9
