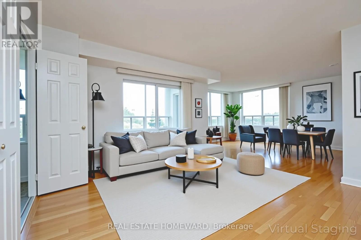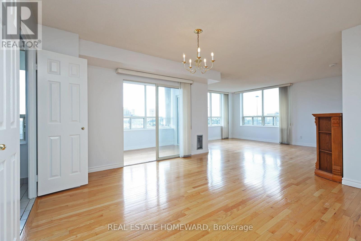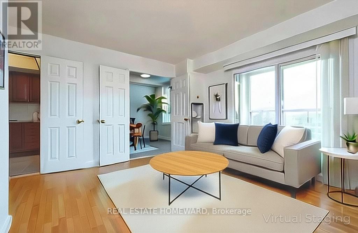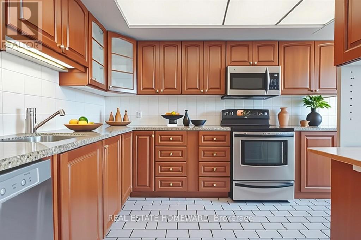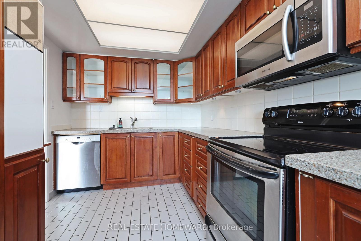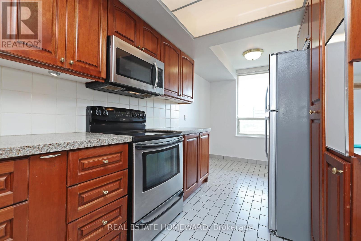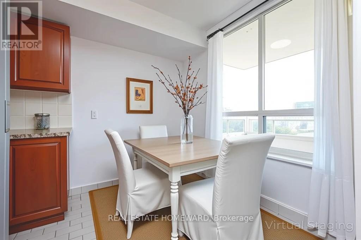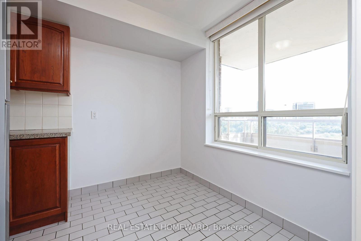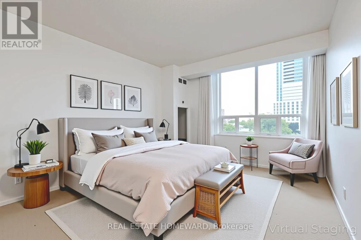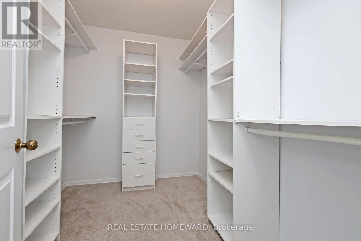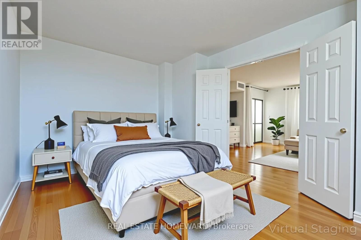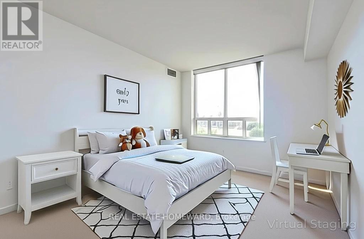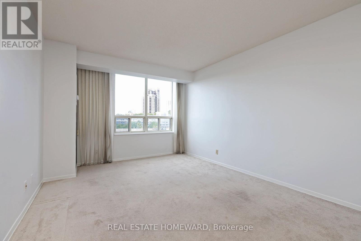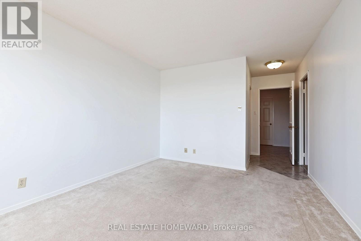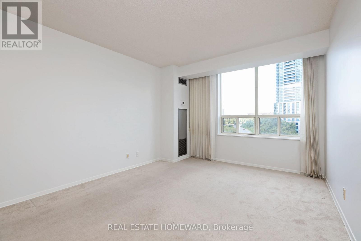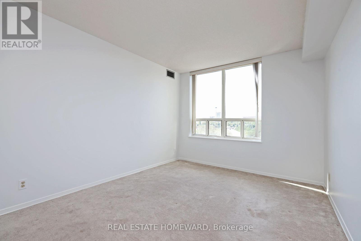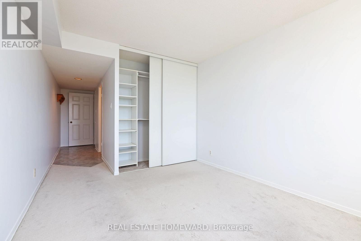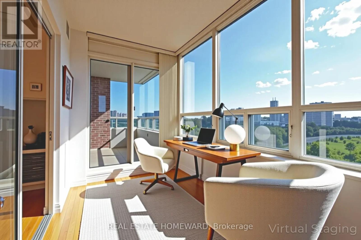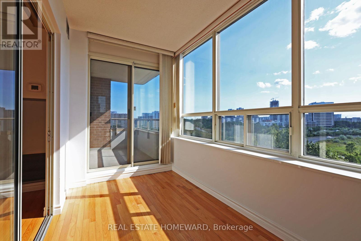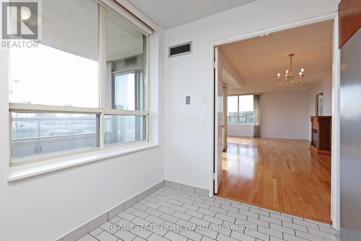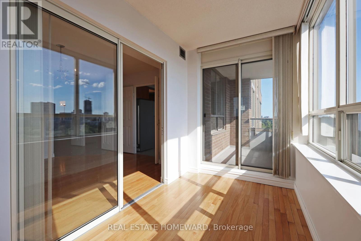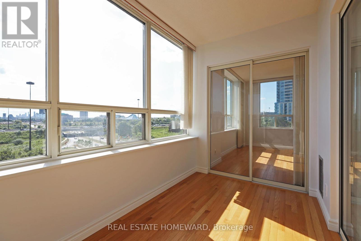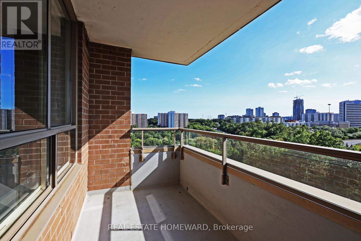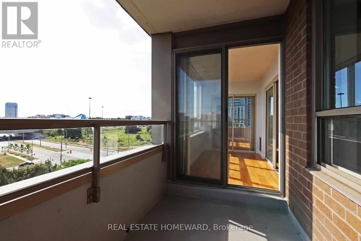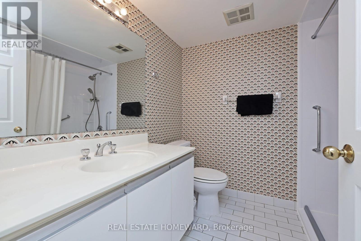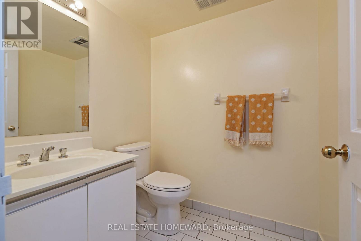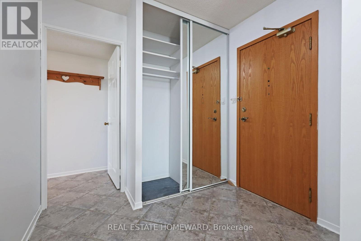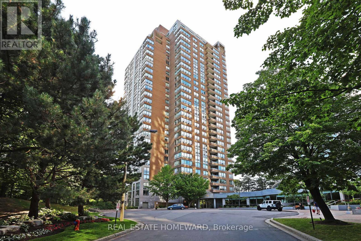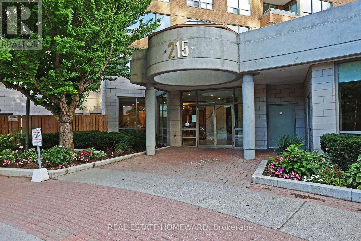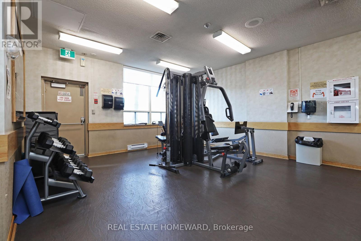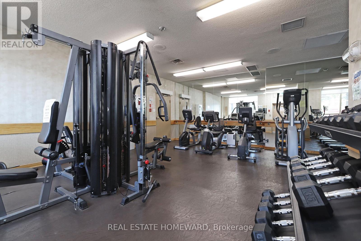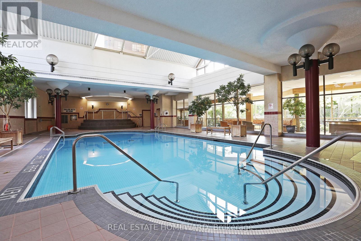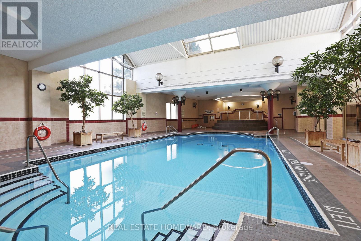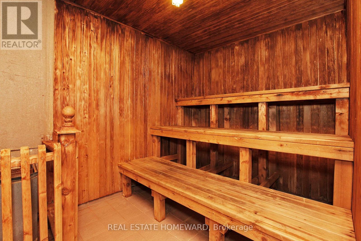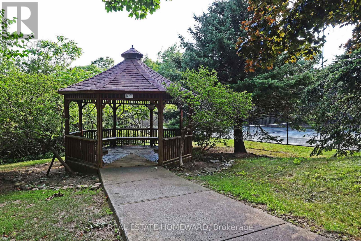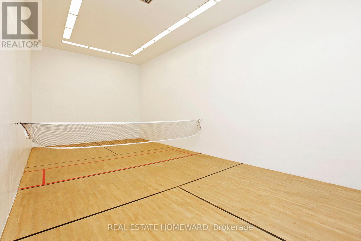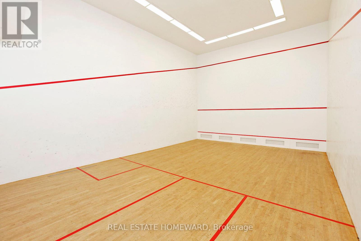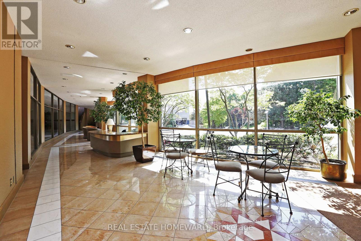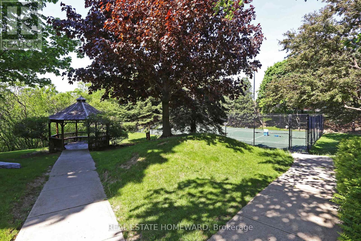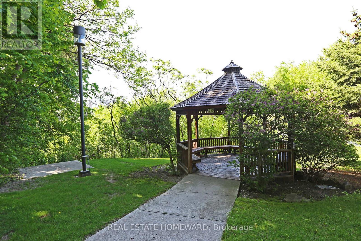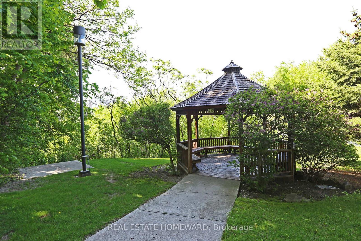801 - 215 Wynford Drive Toronto, Ontario M3C 3P5
$799,900Maintenance, Heat, Water, Electricity, Common Area Maintenance, Insurance, Parking
$1,394.04 Monthly
Maintenance, Heat, Water, Electricity, Common Area Maintenance, Insurance, Parking
$1,394.04 MonthlyRarely Offered Southwest-Facing Corner Suite in Prestigious Tridel Gated Community. Welcome to The Palisades by Tridel, a distinguished address where sophistication, comfort, and lifestyle meet. This rarely available southwest-facing corner suite spans over 1,600 sq. ft., offering 3 bedrooms a den and 3 bathrooms in one of the communities most coveted layouts. From the moment you enter the elegant foyer, complete with generous storage, you are greeted by an immediate sense of space and light. The expansive living and dining area, wrapped in wall-to-wall windows, is filled with natural sunshine and opens to a private oversized balcony showcasing panoramic city and treetop views, an ideal setting for breathtaking sunsets. The chefs kitchen features stone countertops, premium appliances, and abundant cabinetry, complemented by a bright breakfast area overlooking the greenery. A versatile solarium/den is perfectly suited as a home office. The primary suite offers a serene retreat with a walk-in closet and a private ensuite, while a second bedroom with its own ensuite provides comfort for guests or multigenerational living. A stylish powder room and a separate laundry room with full-size appliances further enhance everyday convenience. Residents of this gated, landscaped community enjoy resort-style amenities: a saltwater indoor pool, fitness center, party room, tennis and squash courts, saunas, and 24-hour security. Perfectly situated near golf courses, trails, schools, shopping, transit, and major highways, The Palisades offers both tranquility and connectivity. This move-in-ready residence is more than a home, it is a statement of refined living in one of Toronto's most exclusive communities.. Pictures Showing Furniture Have Been Staged Virtually. (id:61852)
Property Details
| MLS® Number | C12343810 |
| Property Type | Single Family |
| Neigbourhood | North York |
| Community Name | Flemingdon Park |
| AmenitiesNearBy | Golf Nearby, Park |
| CommunityFeatures | Pets Allowed With Restrictions |
| Features | Wooded Area, Balcony |
| ParkingSpaceTotal | 1 |
| PoolType | Indoor Pool |
| Structure | Squash & Raquet Court, Tennis Court |
| ViewType | View, Valley View |
Building
| BathroomTotal | 3 |
| BedroomsAboveGround | 3 |
| BedroomsBelowGround | 1 |
| BedroomsTotal | 4 |
| Amenities | Exercise Centre, Party Room, Visitor Parking, Fireplace(s), Storage - Locker, Security/concierge |
| Appliances | Dishwasher, Dryer, Microwave, Stove, Washer, Window Coverings, Refrigerator |
| BasementType | None |
| CoolingType | Central Air Conditioning |
| ExteriorFinish | Brick |
| FireplacePresent | Yes |
| FireplaceTotal | 1 |
| FlooringType | Ceramic |
| HalfBathTotal | 1 |
| HeatingFuel | Natural Gas |
| HeatingType | Forced Air |
| SizeInterior | 1600 - 1799 Sqft |
| Type | Apartment |
Parking
| Underground | |
| Garage |
Land
| Acreage | No |
| LandAmenities | Golf Nearby, Park |
Rooms
| Level | Type | Length | Width | Dimensions |
|---|---|---|---|---|
| Flat | Living Room | 3.8 m | 4.96 m | 3.8 m x 4.96 m |
| Flat | Dining Room | 3.63 m | 4 m | 3.63 m x 4 m |
| Flat | Kitchen | 2.45 m | 5.6 m | 2.45 m x 5.6 m |
| Flat | Primary Bedroom | 3.33 m | 4.36 m | 3.33 m x 4.36 m |
| Flat | Bedroom 2 | 3.7 m | 3.1 m | 3.7 m x 3.1 m |
| Flat | Bedroom 3 | 3.89 m | 3.03 m | 3.89 m x 3.03 m |
| Flat | Solarium | 1.8 m | 3.39 m | 1.8 m x 3.39 m |
Interested?
Contact us for more information
Terry Brown
Salesperson
1858 Queen Street E.
Toronto, Ontario M4L 1H1
Patty Forbes
Broker
1858 Queen Street E.
Toronto, Ontario M4L 1H1
