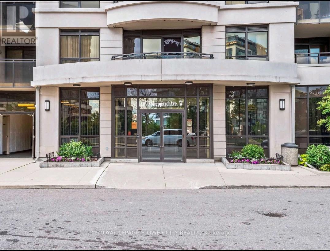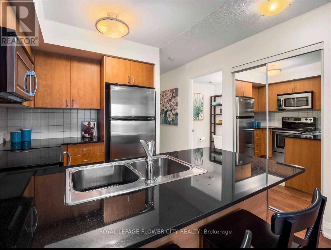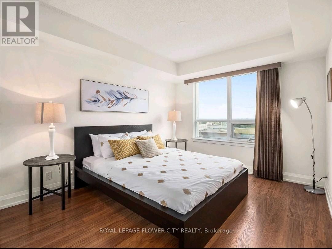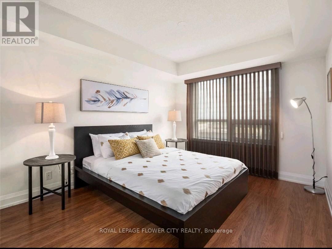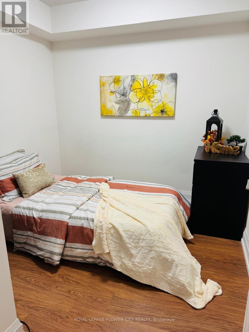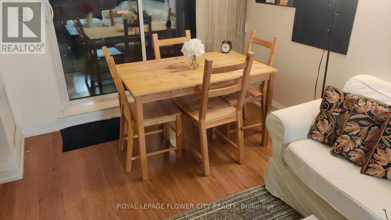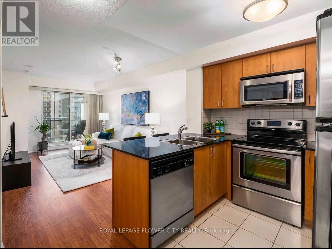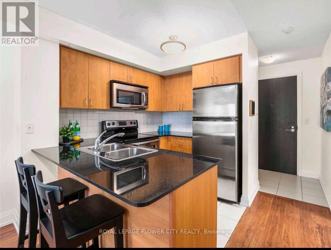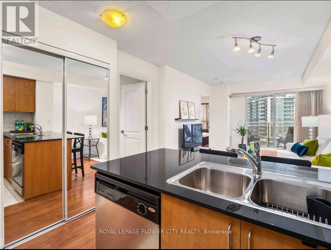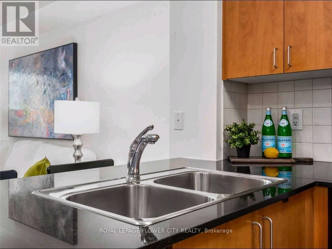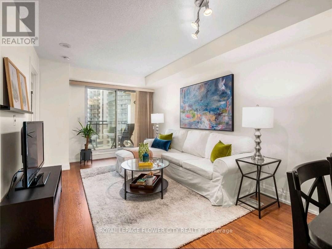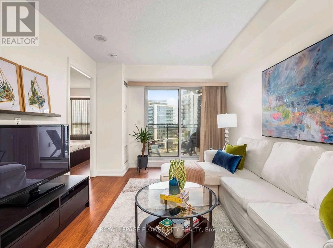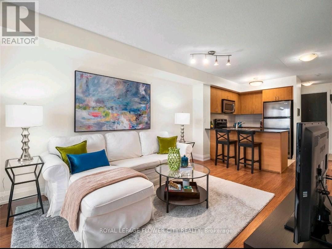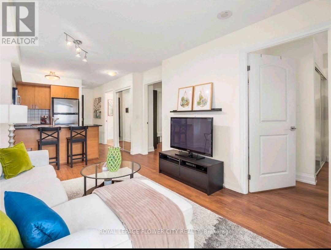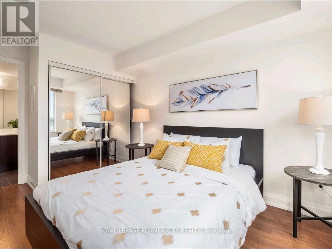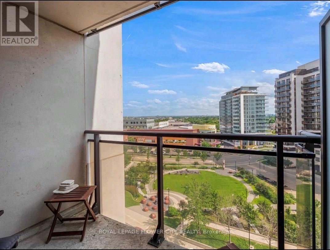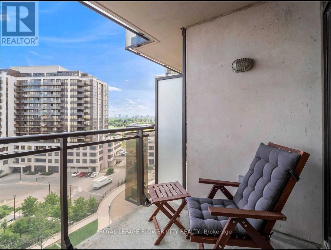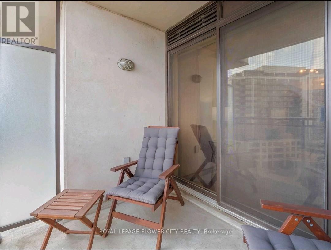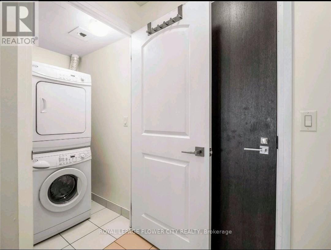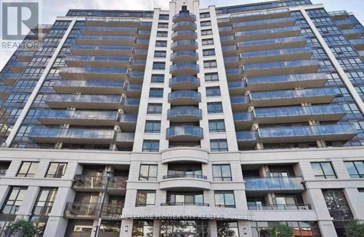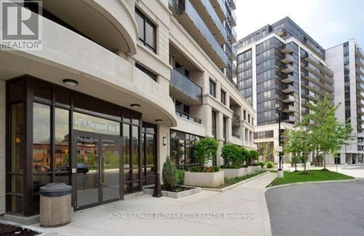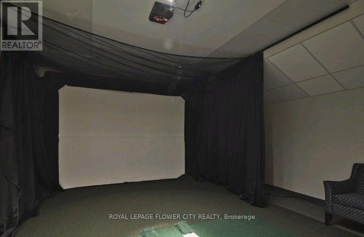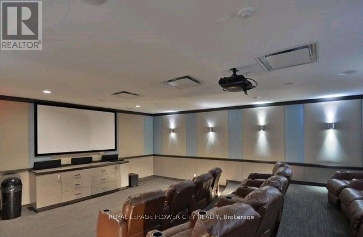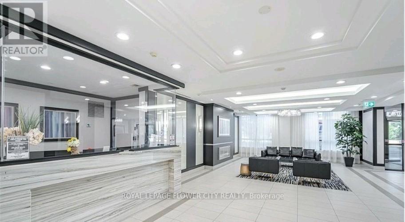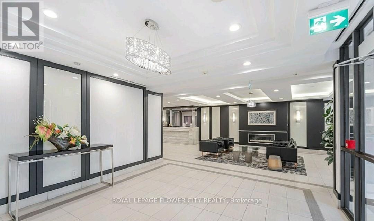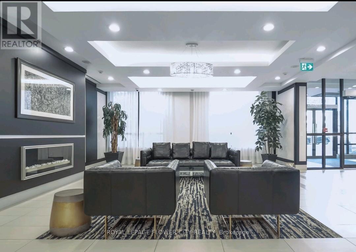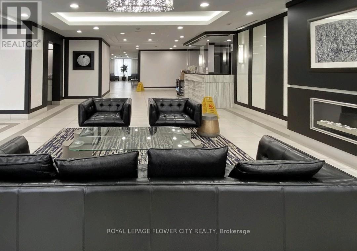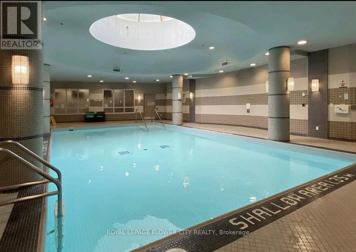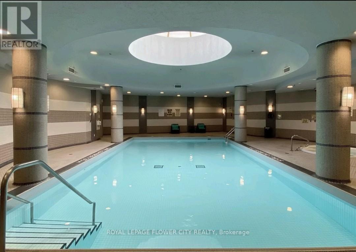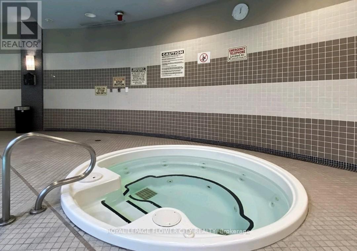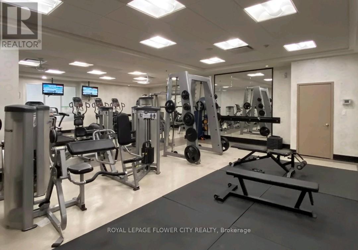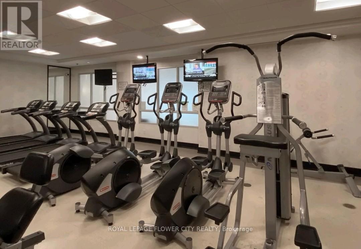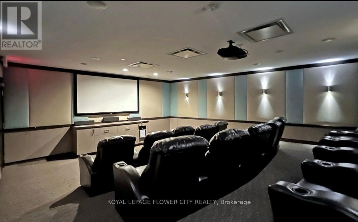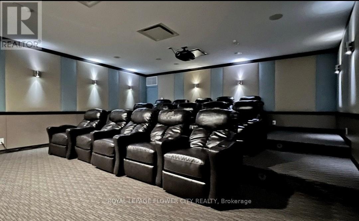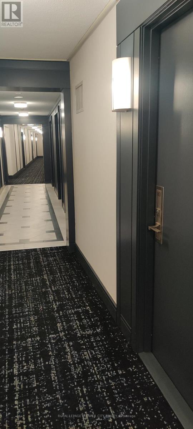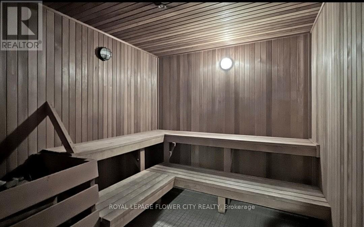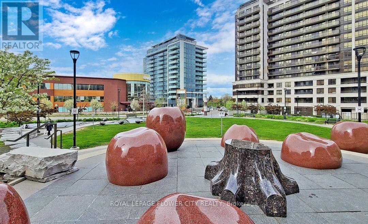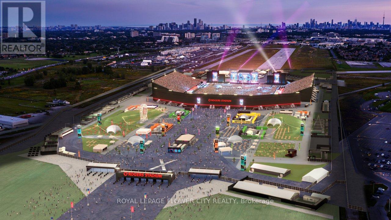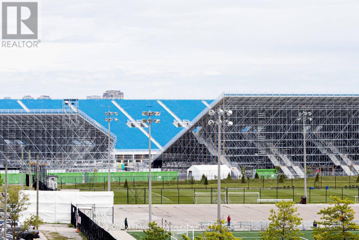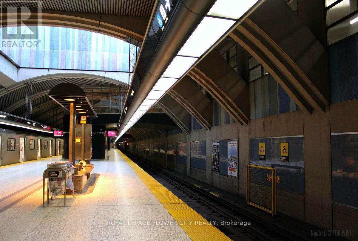801 - 1070 Sheppard Avenue Toronto, Ontario M3J 0G8
$560,000Maintenance, Heat, Water, Common Area Maintenance, Insurance, Parking
$562.50 Monthly
Maintenance, Heat, Water, Common Area Maintenance, Insurance, Parking
$562.50 MonthlyStylish & Functional Living at Metro Place Condos! This bright and spacious 1+1 bedroom suite offers an intelligently designed layout with a versatile den perfect as a 2nd bedroom or home office. Enjoy an open-concept living/dining area with walk-out to a private east-facing balcony, flooding the space with natural light. The modern kitchen features granite counters, breakfast bar, and ceramic backsplash. Large foyer with double closet, laminate floors throughout, and numerous upgrades add to the appeal. Low maintenance fees! Prime Location: Steps to Sheppard West Subway Station, minutes to Yorkdale Mall, Costco, York University, parks, and major highways. Resort-Style Amenities: Indoor pool, sauna, fitness centre, party room & more. Includes 1 parking spot, stainless steel appliances, washer/dryer, custom blinds, and upgraded shower with jets. A must-see home that checks every box! (id:61852)
Property Details
| MLS® Number | W12348040 |
| Property Type | Single Family |
| Neigbourhood | York University Heights |
| Community Name | York University Heights |
| AmenitiesNearBy | Hospital, Park, Place Of Worship, Public Transit, Schools |
| CommunityFeatures | Pet Restrictions |
| Features | Balcony, Carpet Free |
| ParkingSpaceTotal | 1 |
Building
| BathroomTotal | 2 |
| BedroomsAboveGround | 1 |
| BedroomsBelowGround | 1 |
| BedroomsTotal | 2 |
| Appliances | Dishwasher, Dryer, Microwave, Stove, Washer, Refrigerator |
| CoolingType | Central Air Conditioning |
| ExteriorFinish | Concrete |
| FlooringType | Laminate |
| HalfBathTotal | 1 |
| HeatingFuel | Natural Gas |
| HeatingType | Forced Air |
| SizeInterior | 600 - 699 Sqft |
| Type | Apartment |
Parking
| Underground | |
| Garage |
Land
| Acreage | No |
| LandAmenities | Hospital, Park, Place Of Worship, Public Transit, Schools |
Rooms
| Level | Type | Length | Width | Dimensions |
|---|---|---|---|---|
| Flat | Primary Bedroom | 3.68 m | 3.1 m | 3.68 m x 3.1 m |
| Flat | Den | 2.34 m | 3.62 m | 2.34 m x 3.62 m |
| Flat | Living Room | 4.87 m | 3.05 m | 4.87 m x 3.05 m |
| Flat | Dining Room | 4.87 m | 3.05 m | 4.87 m x 3.05 m |
| Flat | Kitchen | 5.79 m | 3.05 m | 5.79 m x 3.05 m |
Interested?
Contact us for more information
Harman Chhina
Salesperson
10 Cottrelle Blvd #302
Brampton, Ontario L6S 0E2
