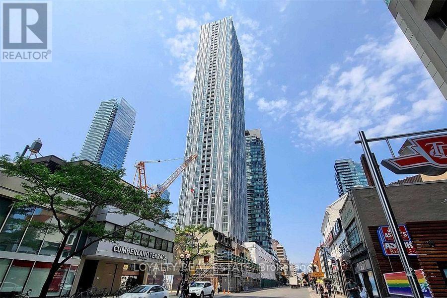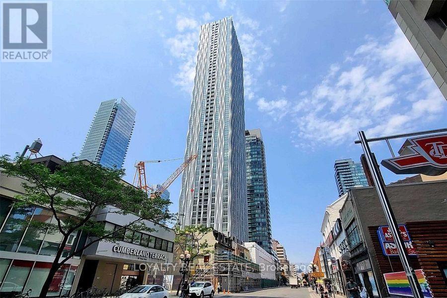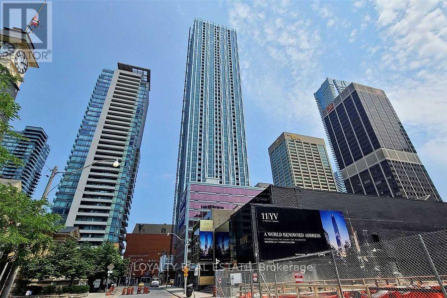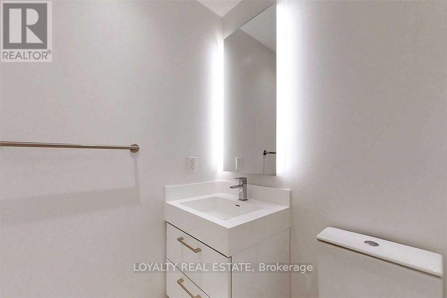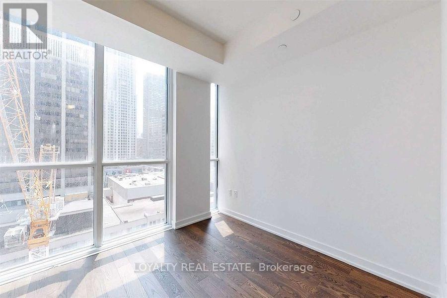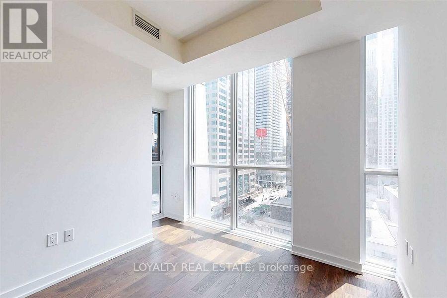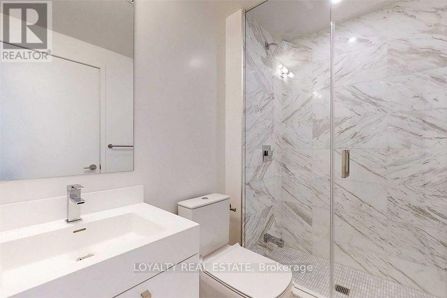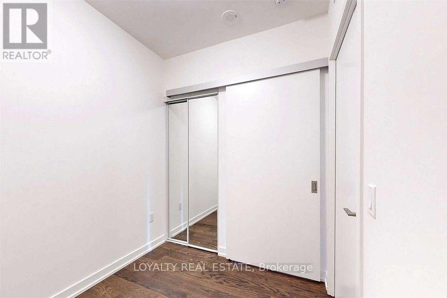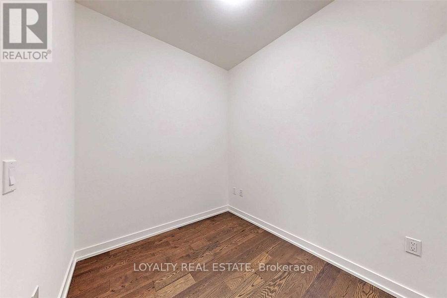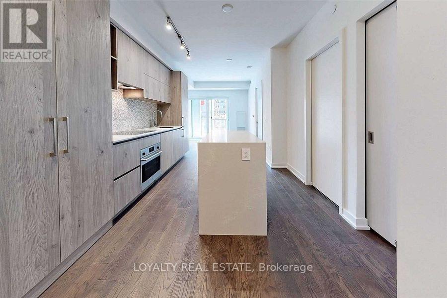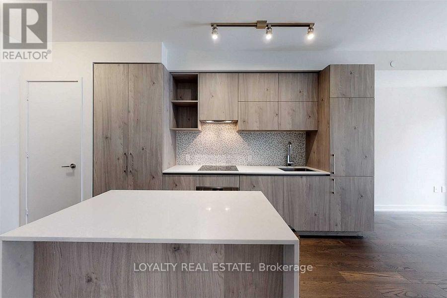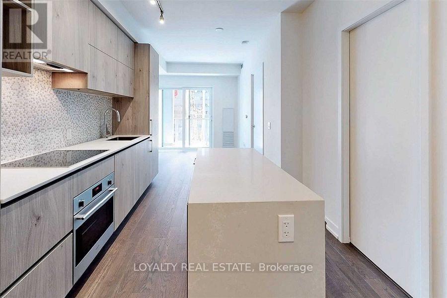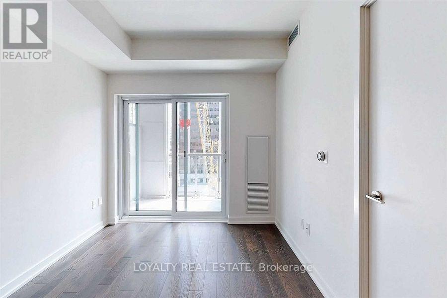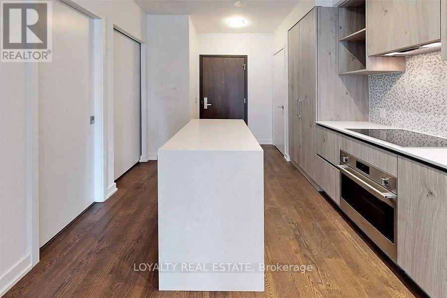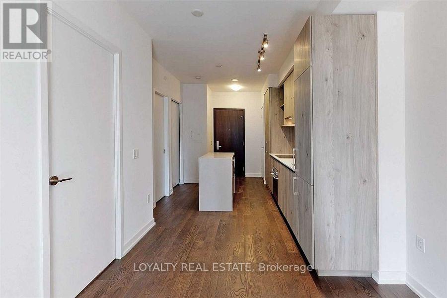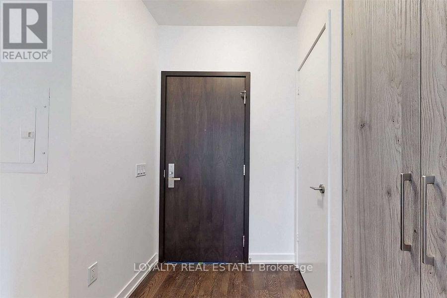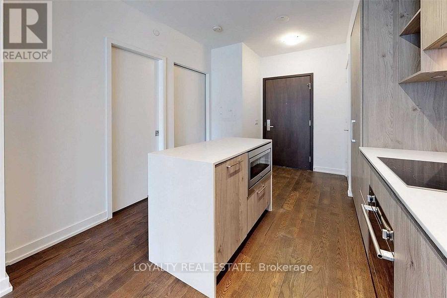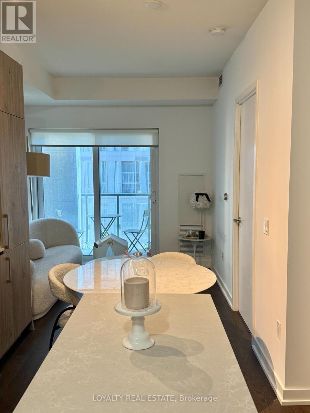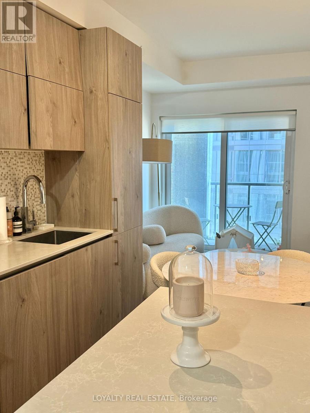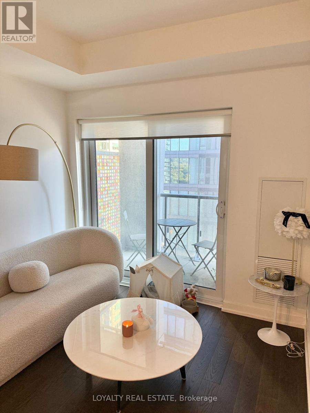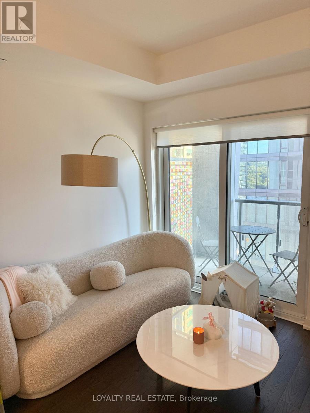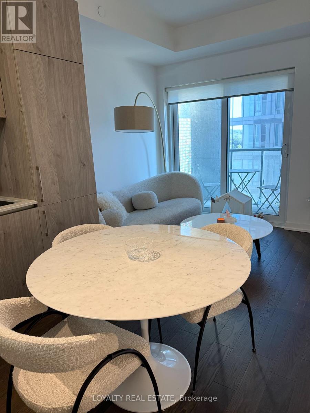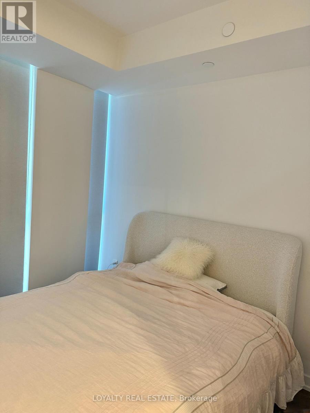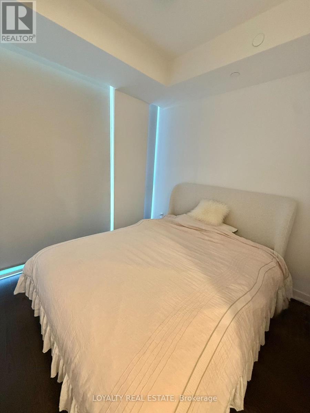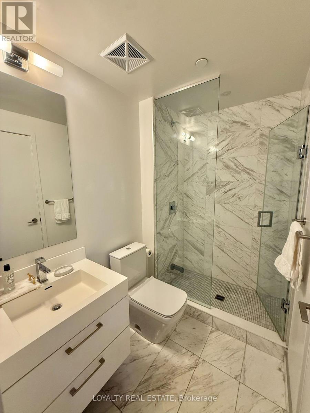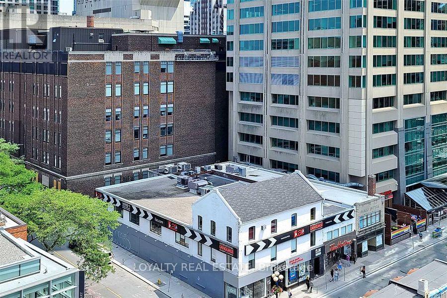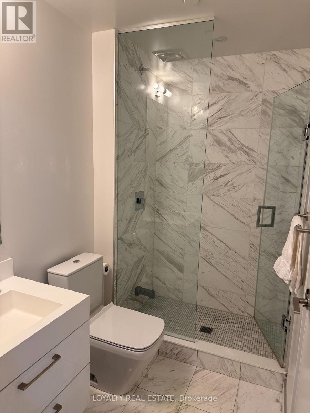801 - 1 Yorkville Avenue Toronto, Ontario M4W 0B1
$699,000Maintenance, Common Area Maintenance, Insurance
$461 Monthly
Maintenance, Common Area Maintenance, Insurance
$461 MonthlyWelcome to "1 Yorkville" A Statement of Luxury in Torontos Most Prestigious Neighbourhood! cleane impeccably maintained 1+Den, 2-bathroom suite offers a thoughtfully designed layout with upgraded finishes throughout. The den is a separate enclosed room with its own bathroom, making it ideal as a second bedroom, office, or guest space. Featuring premium built-in European kitchen appliances, a sleek kitchen island, and elegant wide-plank engineered wood flooring, this unit offers a perfect blend of functionality and style. Enjoy two full bathrooms, stacked washer & dryer, and a sun-soaked south-facing balcony with city views. Live above it all with world-class amenities including an outdoor lap pool, jacuzzi, spa lounge, dance studio, rooftop terrace, and fitness centre.All this, located just steps from high-end shopping, fine dining, and the subway in vibrant Yorkville the ultimate in downtown luxury living! (id:61852)
Property Details
| MLS® Number | C12452640 |
| Property Type | Single Family |
| Neigbourhood | University—Rosedale |
| Community Name | Annex |
| AmenitiesNearBy | Public Transit, Schools |
| CommunityFeatures | Pets Allowed With Restrictions |
| Features | Balcony, Carpet Free |
| PoolType | Outdoor Pool |
Building
| BathroomTotal | 2 |
| BedroomsAboveGround | 1 |
| BedroomsBelowGround | 1 |
| BedroomsTotal | 2 |
| Amenities | Security/concierge, Exercise Centre, Party Room, Recreation Centre |
| Appliances | Blinds, Cooktop, Dishwasher, Dryer, Microwave, Oven, Washer, Refrigerator |
| BasementType | None |
| CoolingType | Central Air Conditioning |
| ExteriorFinish | Concrete, Stone |
| FlooringType | Laminate |
| HeatingFuel | Electric, Natural Gas |
| HeatingType | Heat Pump, Not Known |
| SizeInterior | 500 - 599 Sqft |
| Type | Apartment |
Parking
| Underground | |
| No Garage |
Land
| Acreage | No |
| LandAmenities | Public Transit, Schools |
Rooms
| Level | Type | Length | Width | Dimensions |
|---|---|---|---|---|
| Flat | Living Room | 6.2 m | 2.92 m | 6.2 m x 2.92 m |
| Flat | Dining Room | 6.2 m | 2.92 m | 6.2 m x 2.92 m |
| Flat | Kitchen | 6.2 m | 2.92 m | 6.2 m x 2.92 m |
| Flat | Primary Bedroom | 2.74 m | 2.74 m | 2.74 m x 2.74 m |
| Flat | Den | 2.43 m | 2.13 m | 2.43 m x 2.13 m |
https://www.realtor.ca/real-estate/28968321/801-1-yorkville-avenue-toronto-annex-annex
Interested?
Contact us for more information
Jason Zhang
Salesperson
200 Consumers Rd #212
Toronto, Ontario M2J 4R4
