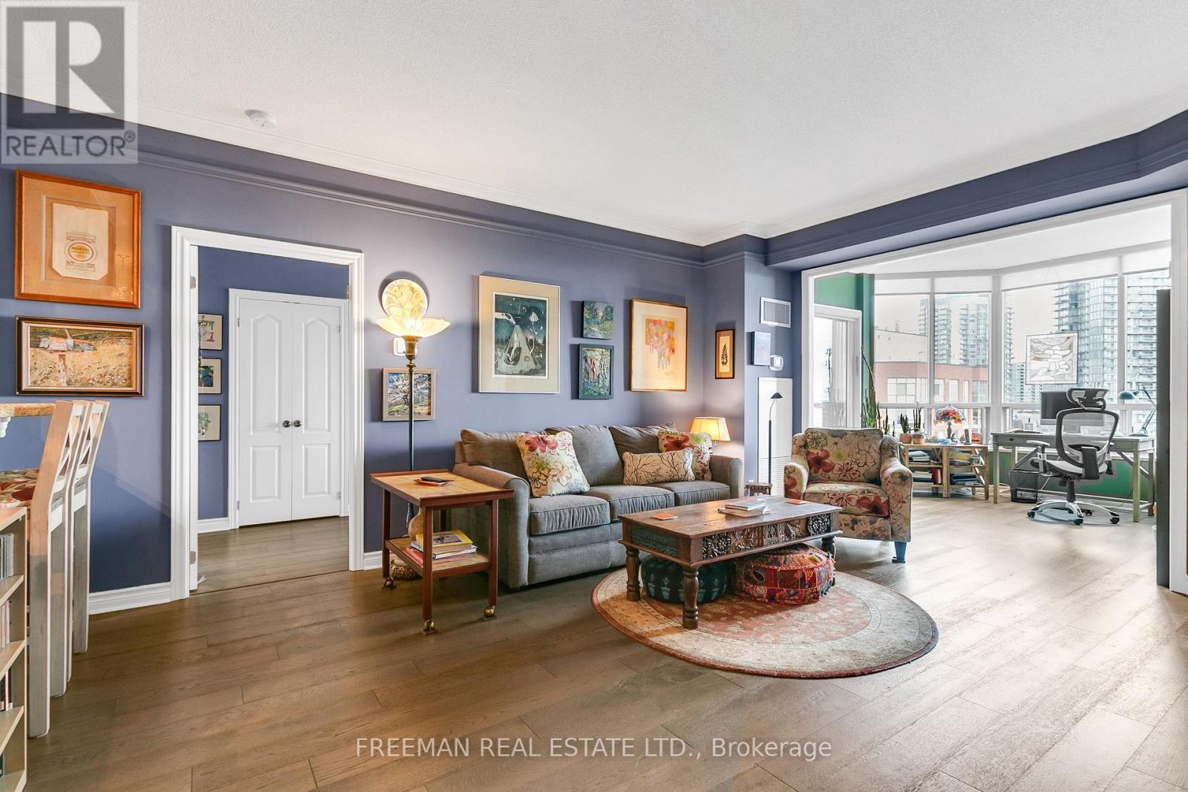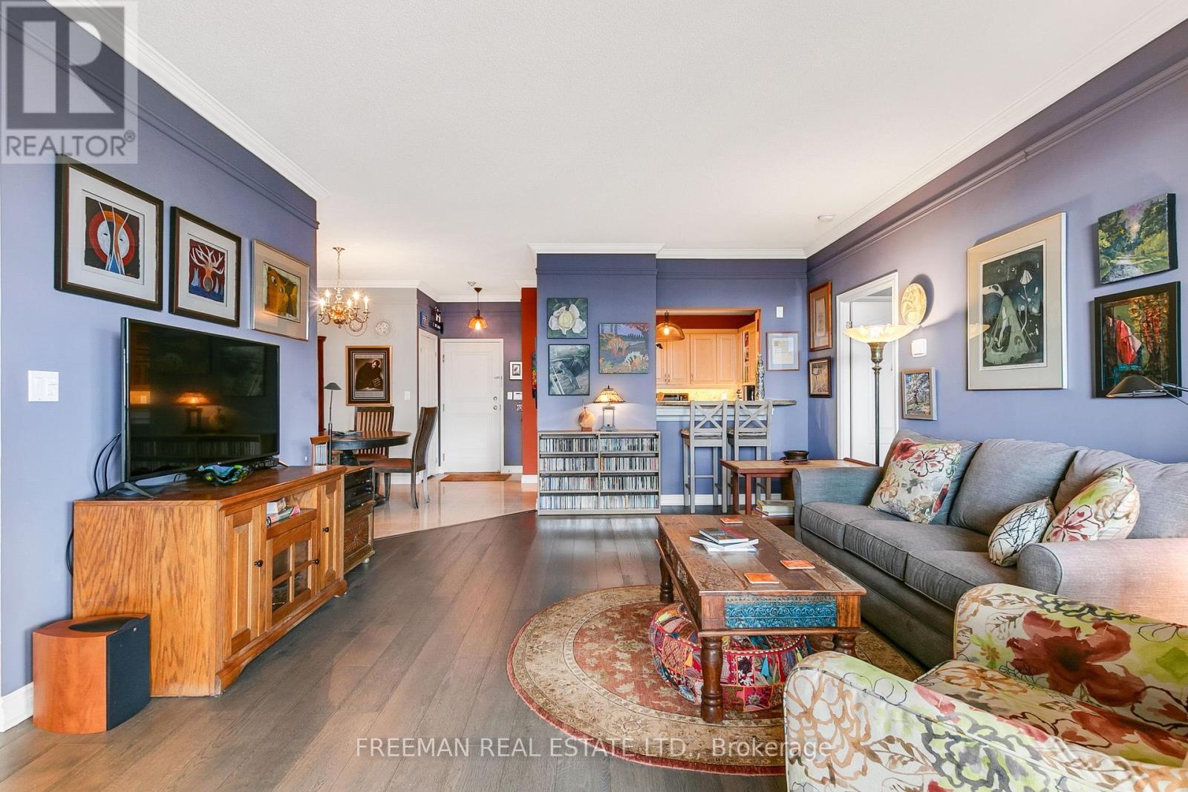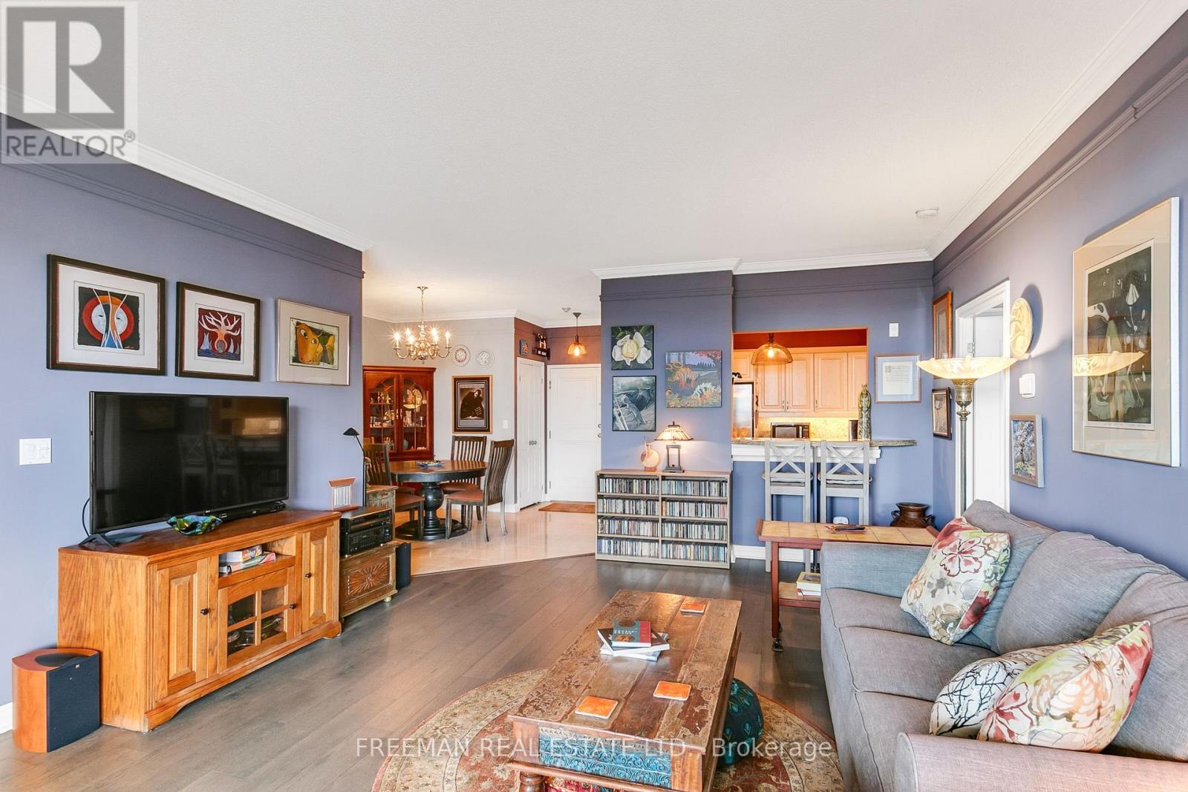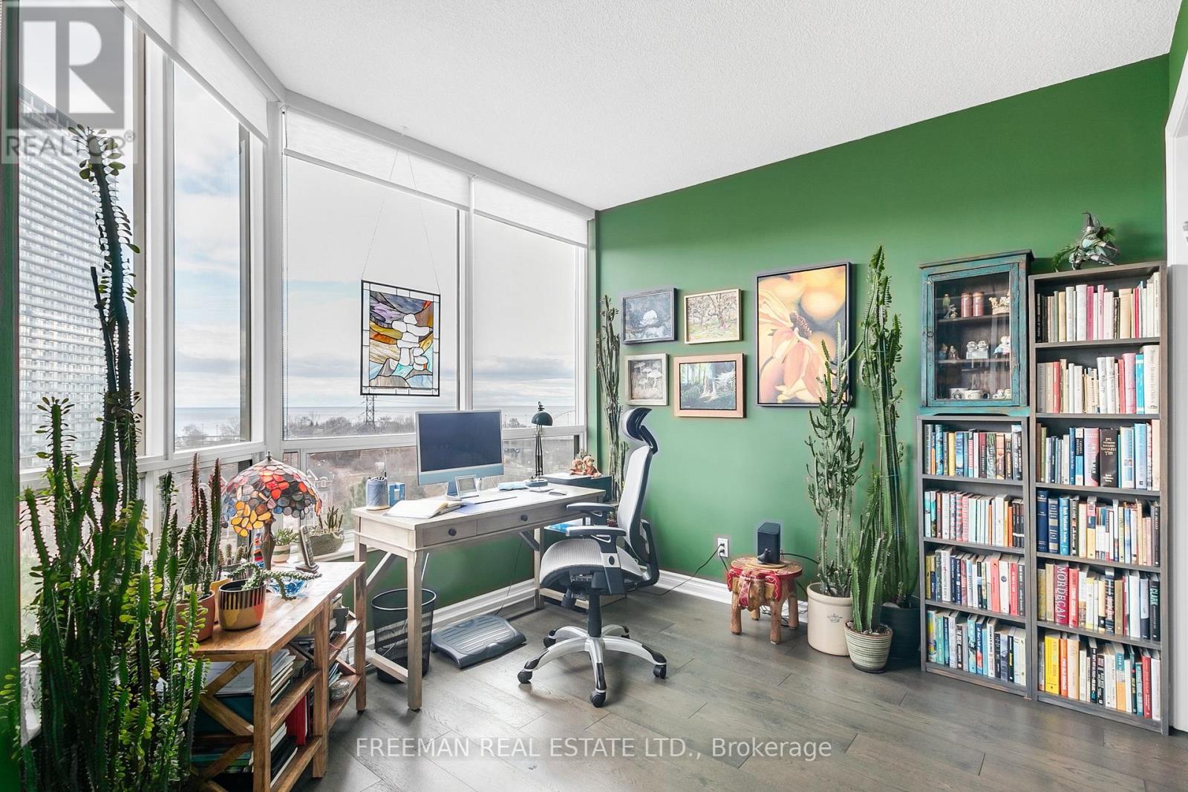801 - 1 Ripley Avenue Toronto, Ontario M6S 4Z6
$949,000Maintenance, Heat, Electricity, Insurance, Water, Parking
$1,601.14 Monthly
Maintenance, Heat, Electricity, Insurance, Water, Parking
$1,601.14 MonthlyWelcome to the Southampton! Rarely available, yet extremely sought after, south-facing 2+1 Bedroom, 2 full Bathroom luxury condo offering1300 sq ft of elevated living. Beautifully renovated and elegantly finished throughout with expert attention to detail. Enjoy 9ft ceilings, only available on exclusive upper floors. New hardwood floors with large southern windows allow natural light to cascade throughout the entire living space! Stunning chef's kitchen complete with granite counters, stainless steel appliances and convenient breakfast bar opening to expansive living room anchored by gas fireplace. The impressive open concept dining room, adjacent to the kitchen, is the perfect space to comfortably entertain all your family and friends! Continuing through the unit you will find 2 generously sized bedrooms including primary suite offering a large walk-in organized closet and 5 pc en suite bath. Spacious home office highlighted by unobstructed southern Lake Ontario views! Ideal floor plan with no wasted living space prioritizing quality, comfort and luxury. 2 owned parking spaces, oversized owned locker, additional in-unit storage + stacked laundry! Meticulously maintained with all utilities Included in maintenance Fees. 5 star amenities and on site management available to residents: a saltwater pool, multiple exercise rooms, entertainment/party rooms, guest suites, squash court, visitor parking and landscaped exterior gardens. 24-hour concierge service and a truly unique community vibe result in the absolute best that luxury condo living can offer! Don't miss out on this fantastic opportunity (id:61852)
Property Details
| MLS® Number | W12124669 |
| Property Type | Single Family |
| Neigbourhood | Parkdale—High Park |
| Community Name | High Park-Swansea |
| AmenitiesNearBy | Hospital, Park, Public Transit, Place Of Worship, Schools |
| CommunityFeatures | Pet Restrictions |
| Features | Carpet Free, In Suite Laundry |
| ParkingSpaceTotal | 2 |
| Structure | Squash & Raquet Court |
Building
| BathroomTotal | 2 |
| BedroomsAboveGround | 2 |
| BedroomsBelowGround | 1 |
| BedroomsTotal | 3 |
| Amenities | Security/concierge, Exercise Centre, Visitor Parking, Fireplace(s), Storage - Locker |
| Appliances | Window Coverings |
| CoolingType | Central Air Conditioning |
| ExteriorFinish | Concrete |
| FireplacePresent | Yes |
| FlooringType | Tile, Hardwood |
| HeatingFuel | Natural Gas |
| HeatingType | Forced Air |
| SizeInterior | 1200 - 1399 Sqft |
| Type | Apartment |
Parking
| Underground | |
| Garage |
Land
| Acreage | No |
| LandAmenities | Hospital, Park, Public Transit, Place Of Worship, Schools |
Rooms
| Level | Type | Length | Width | Dimensions |
|---|---|---|---|---|
| Main Level | Foyer | 1.42 m | 1.07 m | 1.42 m x 1.07 m |
| Main Level | Kitchen | 3.05 m | 2.72 m | 3.05 m x 2.72 m |
| Main Level | Dining Room | 3.68 m | 3.33 m | 3.68 m x 3.33 m |
| Main Level | Living Room | 5.54 m | 4.39 m | 5.54 m x 4.39 m |
| Main Level | Office | 3.33 m | 3.15 m | 3.33 m x 3.15 m |
| Main Level | Primary Bedroom | 7.04 m | 3.38 m | 7.04 m x 3.38 m |
| Main Level | Bathroom | 3.18 m | 2.95 m | 3.18 m x 2.95 m |
| Main Level | Bedroom 2 | 4.57 m | 2.97 m | 4.57 m x 2.97 m |
| Main Level | Bathroom | 2.08 m | 1.91 m | 2.08 m x 1.91 m |
| Main Level | Pantry | Measurements not available |
Interested?
Contact us for more information
Trevor Jaye Freeman
Broker









































