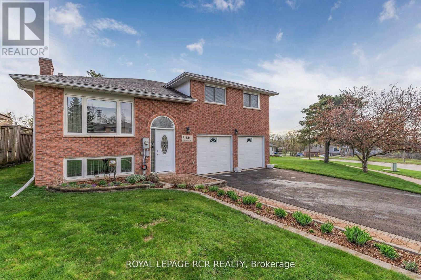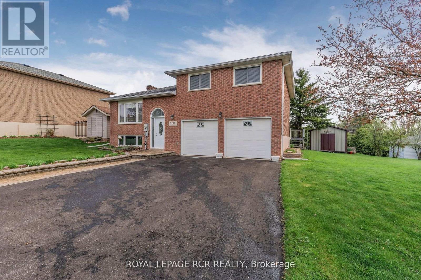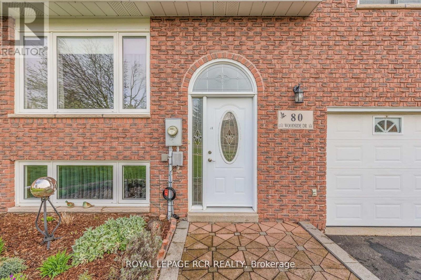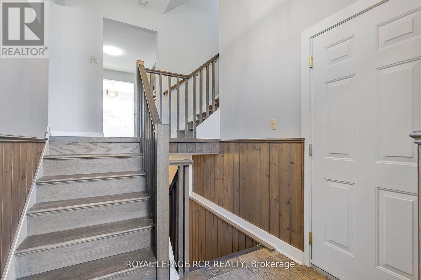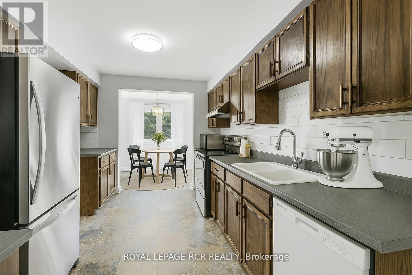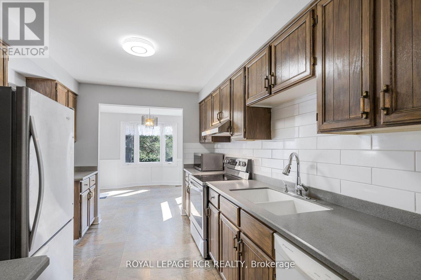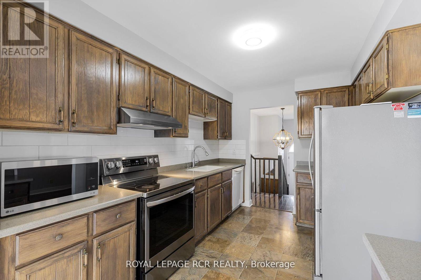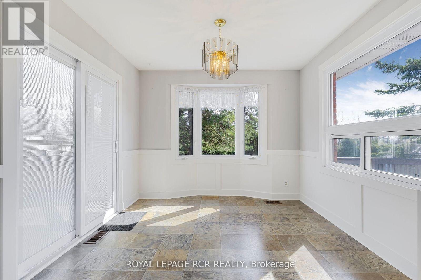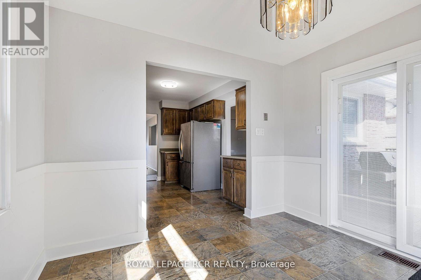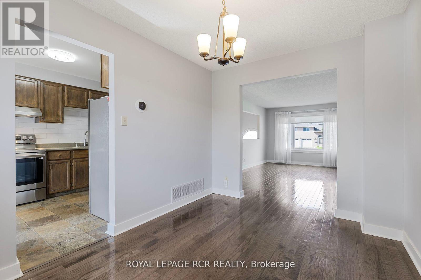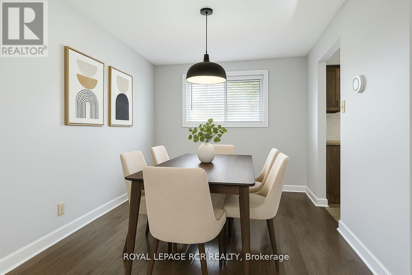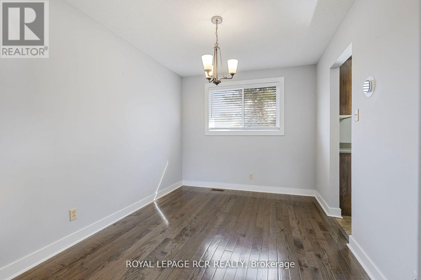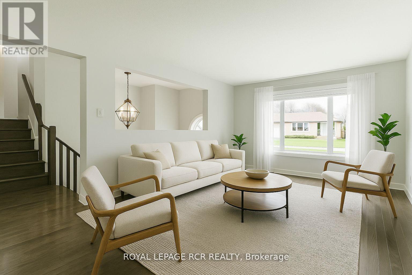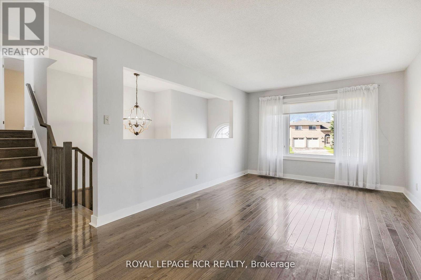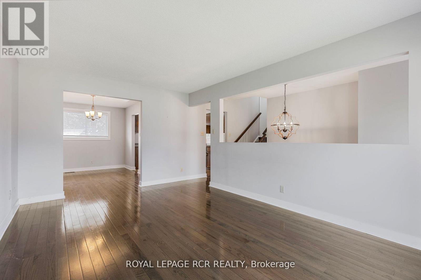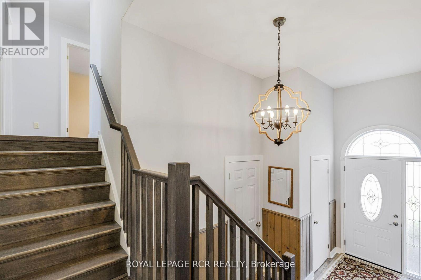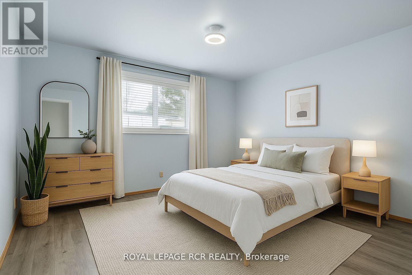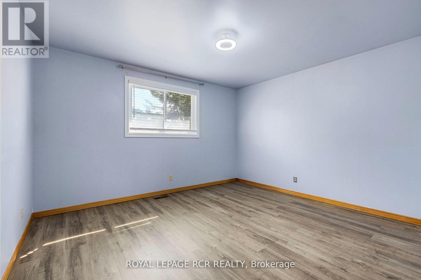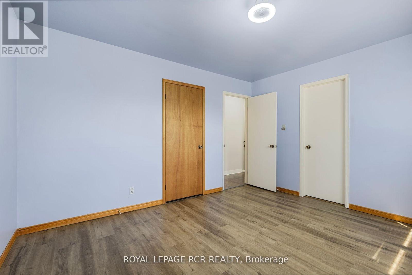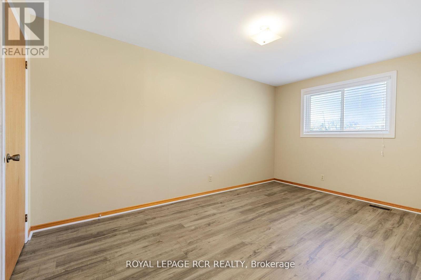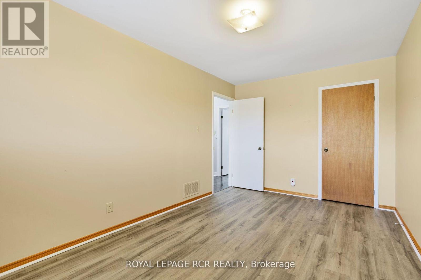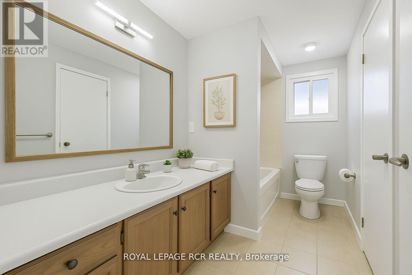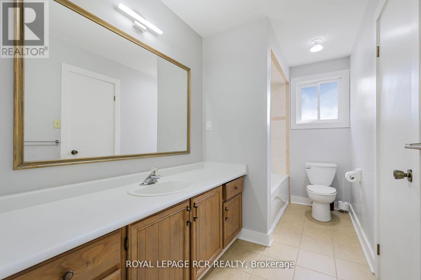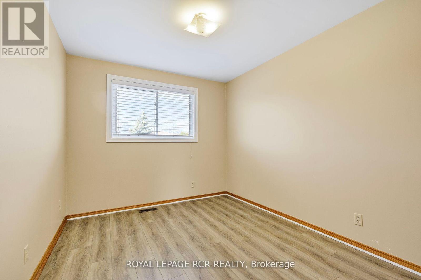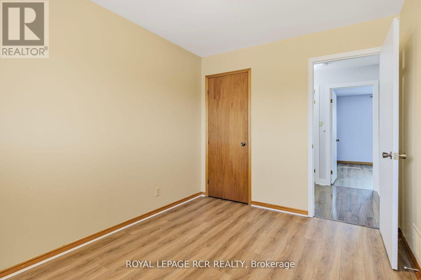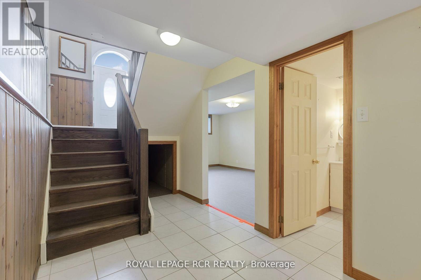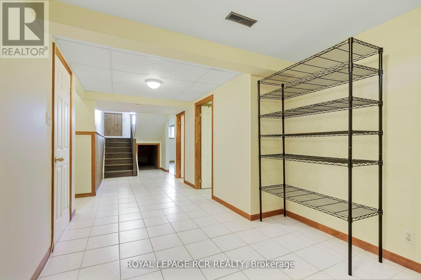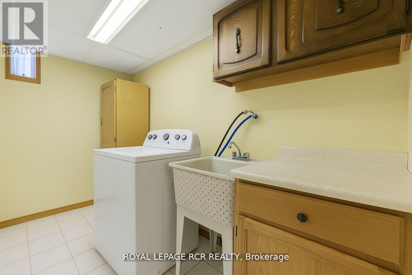80 Woodside Drive Orillia, Ontario L3V 7N9
$749,000
Welcome to this charming side-split in beautiful Orillia! With 3 spacious bedrooms and a carpet-free interior, this home blends comfort, style, and easy maintenance. The bright kitchen opens to a breakfast nook with walkout access to a wrap-around deck - perfect for entertaining or enjoying quiet mornings outdoors. A spacious 2-car garage with double inside entry, extra storage, and a built-in workbench makes room for both vehicles and hobbies. Set on a large, irregular pie-shaped lot, the property offers endless potential for leisure and future building potential. The fully finished basement extends your living space with a 3-piece bathroom, cold cellar, and plenty of storage, making it an ideal fit for families, downsizers, or first-time buyers alike. Don't miss this opportunity to own a versatile home in a desirable Orillia neighbourhood - where space, functionality, and outdoor living come together. (id:61852)
Property Details
| MLS® Number | S12413082 |
| Property Type | Single Family |
| Community Name | Orillia |
| Features | Irregular Lot Size, Carpet Free, Sump Pump |
| ParkingSpaceTotal | 6 |
Building
| BathroomTotal | 2 |
| BedroomsAboveGround | 3 |
| BedroomsTotal | 3 |
| Appliances | Garage Door Opener Remote(s) |
| BasementDevelopment | Finished |
| BasementType | N/a (finished) |
| ConstructionStyleAttachment | Detached |
| ConstructionStyleSplitLevel | Sidesplit |
| CoolingType | Central Air Conditioning |
| ExteriorFinish | Brick |
| FlooringType | Vinyl, Tile, Hardwood |
| FoundationType | Concrete |
| HeatingFuel | Natural Gas |
| HeatingType | Forced Air |
| SizeInterior | 1100 - 1500 Sqft |
| Type | House |
| UtilityWater | Municipal Water |
Parking
| Attached Garage | |
| Garage |
Land
| Acreage | No |
| Sewer | Sanitary Sewer |
| SizeFrontage | 208 Ft ,3 In |
| SizeIrregular | 208.3 Ft ; 208x0x102 |
| SizeTotalText | 208.3 Ft ; 208x0x102 |
Rooms
| Level | Type | Length | Width | Dimensions |
|---|---|---|---|---|
| Second Level | Primary Bedroom | 3.63 m | 3.96 m | 3.63 m x 3.96 m |
| Second Level | Bedroom 2 | 4.54 m | 2.89 m | 4.54 m x 2.89 m |
| Second Level | Bedroom 3 | 3.42 m | 2.75 m | 3.42 m x 2.75 m |
| Basement | Games Room | 7.29 m | 2.02 m | 7.29 m x 2.02 m |
| Basement | Recreational, Games Room | 5.15 m | 3.3 m | 5.15 m x 3.3 m |
| Basement | Laundry Room | 2.02 m | 3.31 m | 2.02 m x 3.31 m |
| Main Level | Living Room | 5.25 m | 3.49 m | 5.25 m x 3.49 m |
| Main Level | Dining Room | 3.62 m | 2.71 m | 3.62 m x 2.71 m |
| Main Level | Kitchen | 6.95 m | 2.79 m | 6.95 m x 2.79 m |
| Main Level | Eating Area | 2.95 m | 3.05 m | 2.95 m x 3.05 m |
| Ground Level | Foyer | 4.22 m | 2.11 m | 4.22 m x 2.11 m |
Utilities
| Cable | Installed |
| Electricity | Installed |
| Sewer | Installed |
https://www.realtor.ca/real-estate/28883517/80-woodside-drive-orillia-orillia
Interested?
Contact us for more information
Alicia Van Lankveld
Salesperson
17360 Yonge Street
Newmarket, Ontario L3Y 7R6
