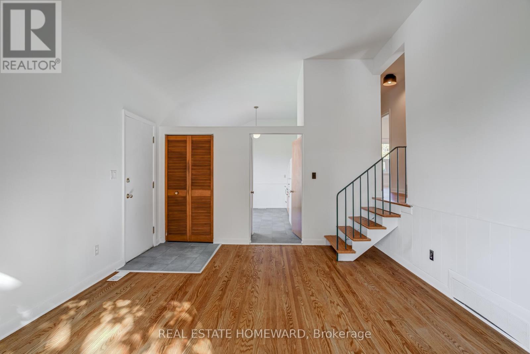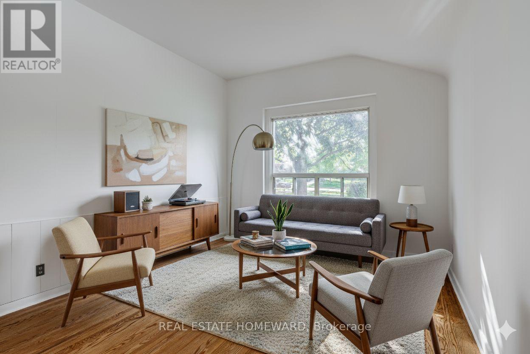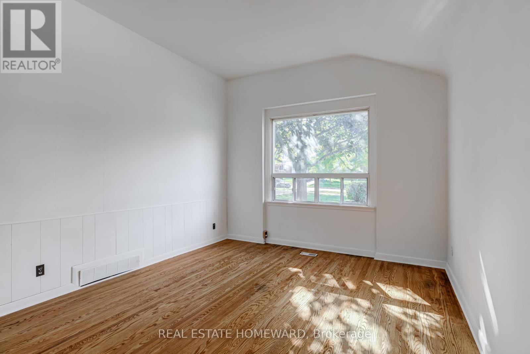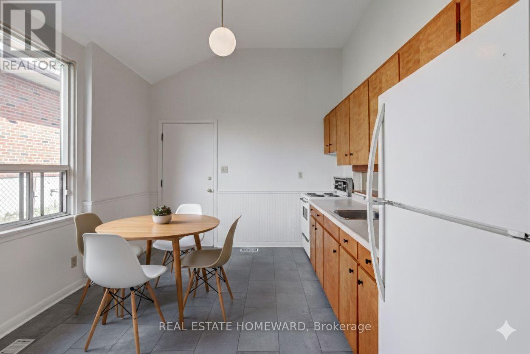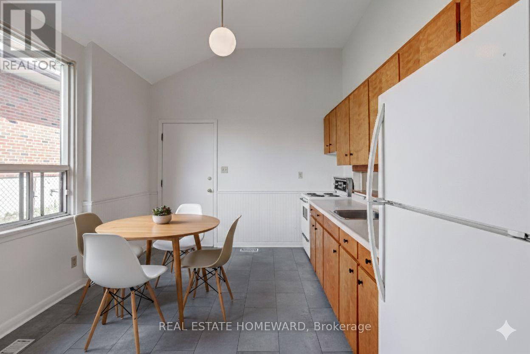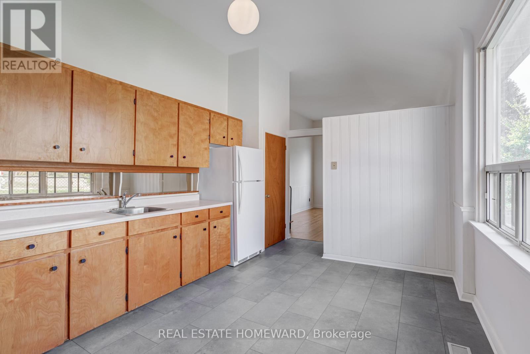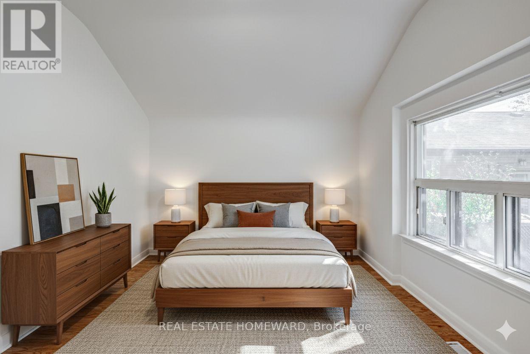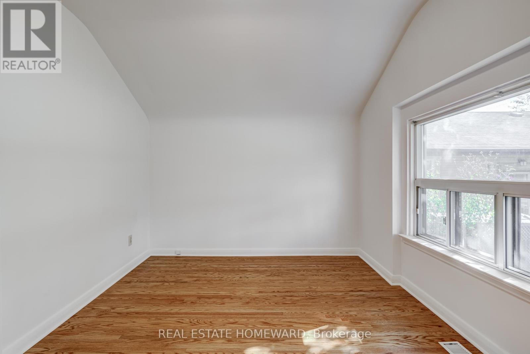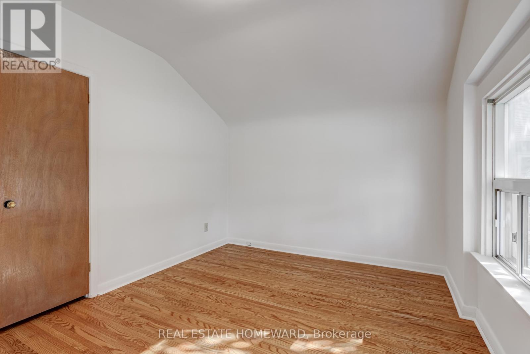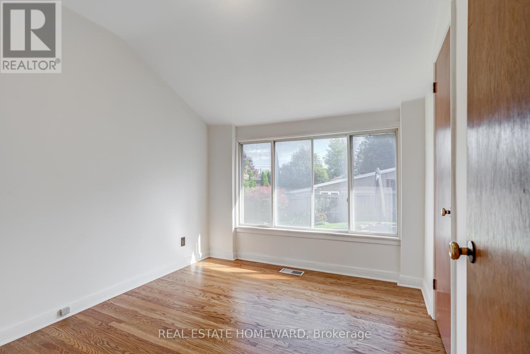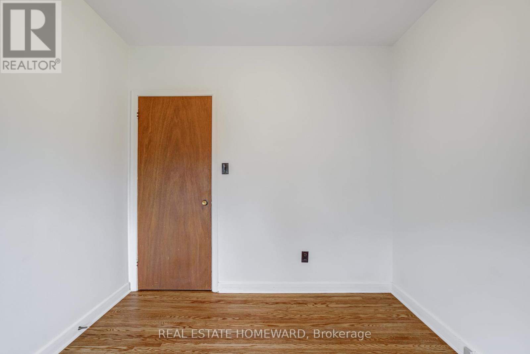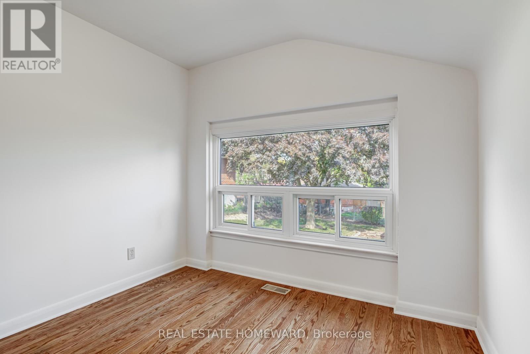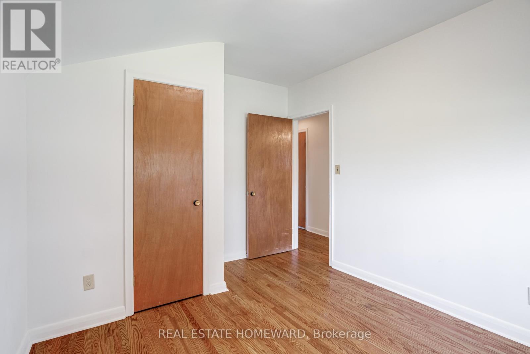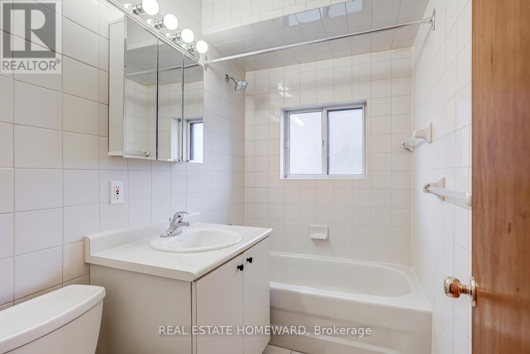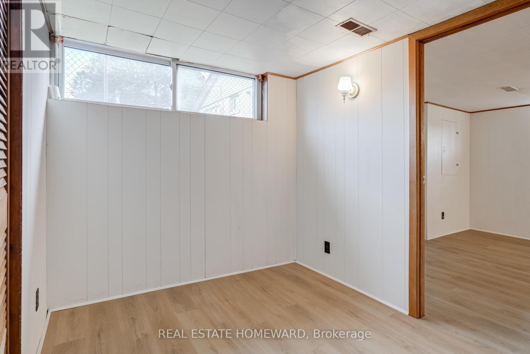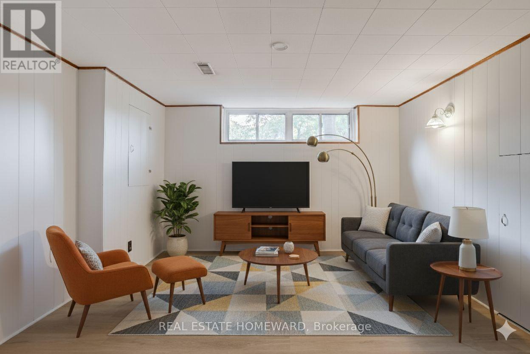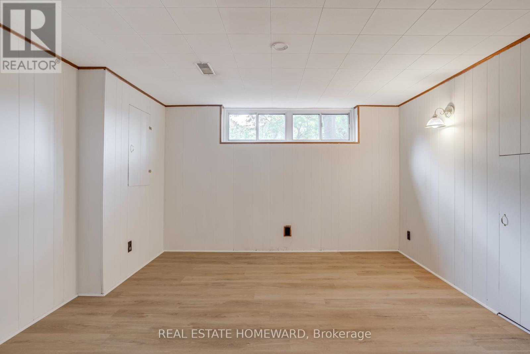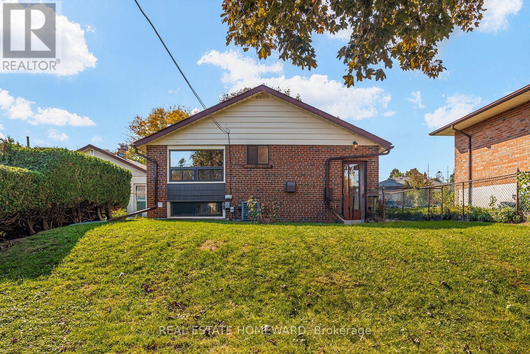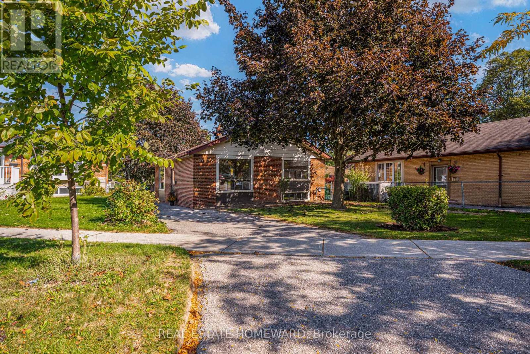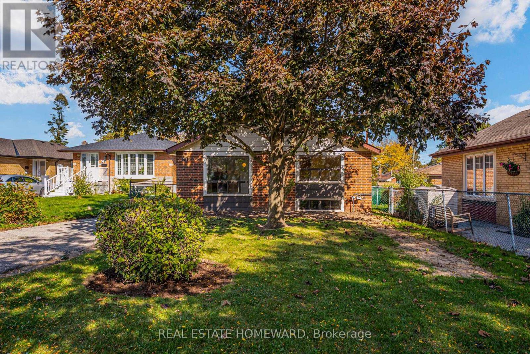80 Wantanopa Crescent Toronto, Ontario M1H 2B4
$679,000
Looking for a home you can move right into, add your personal touch to, or transform entirely? This detached 3-bedroom, 2-bath side-split is in the heart of Ben Jungle, a mid-century pocket of Woburn known for its character homes, generous lots, and strong sense of community. Inside, cathedral ceilings and large windows create a bright, airy feel. A smart floor plan offers functional living space, plenty of storage, and room to grow. The bonus: a new furnace for comfort, efficiency, and peace of mind for years ahead. This home is an ideal fit for first-time buyers, growing families, or investors looking to get into a well-established neighbourhood with long-term potential. Step outside and you're close to transit, highways, Cedarbrae Mall, Cedar Brook Park, and countless local amenities. Whether you're starting out, upsizing, or planning a renovation, this property offers the space, location, and flexibility you've been looking for. A timeless mid-century classic ready for its next chapter. (id:61852)
Property Details
| MLS® Number | E12461101 |
| Property Type | Single Family |
| Neigbourhood | Scarborough |
| Community Name | Woburn |
| AmenitiesNearBy | Park, Public Transit, Schools |
| EquipmentType | Water Heater |
| Features | Carpet Free |
| ParkingSpaceTotal | 2 |
| RentalEquipmentType | Water Heater |
Building
| BathroomTotal | 2 |
| BedroomsAboveGround | 3 |
| BedroomsTotal | 3 |
| Age | 51 To 99 Years |
| Appliances | Dryer, Stove, Washer, Refrigerator |
| BasementDevelopment | Finished |
| BasementType | N/a (finished) |
| ConstructionStyleAttachment | Detached |
| ConstructionStyleSplitLevel | Sidesplit |
| CoolingType | Central Air Conditioning |
| ExteriorFinish | Brick |
| FlooringType | Hardwood |
| FoundationType | Block |
| HeatingFuel | Natural Gas |
| HeatingType | Forced Air |
| SizeInterior | 700 - 1100 Sqft |
| Type | House |
| UtilityWater | Municipal Water |
Parking
| No Garage |
Land
| Acreage | No |
| LandAmenities | Park, Public Transit, Schools |
| Sewer | Sanitary Sewer |
| SizeDepth | 134 Ft ,7 In |
| SizeFrontage | 51 Ft ,9 In |
| SizeIrregular | 51.8 X 134.6 Ft |
| SizeTotalText | 51.8 X 134.6 Ft |
Rooms
| Level | Type | Length | Width | Dimensions |
|---|---|---|---|---|
| Second Level | Primary Bedroom | 3.29 m | 4.16 m | 3.29 m x 4.16 m |
| Second Level | Bedroom | 3.04 m | 3.57 m | 3.04 m x 3.57 m |
| Second Level | Bedroom | 3.55 m | 3.05 m | 3.55 m x 3.05 m |
| Second Level | Bathroom | 2.16 m | 1.68 m | 2.16 m x 1.68 m |
| Basement | Family Room | 3.8 m | 3.62 m | 3.8 m x 3.62 m |
| Basement | Office | 2.35 m | 3.7 m | 2.35 m x 3.7 m |
| Basement | Utility Room | 4.28 m | 4.03 m | 4.28 m x 4.03 m |
| Main Level | Living Room | 5.45 m | 4.15 m | 5.45 m x 4.15 m |
| Main Level | Kitchen | 4.45 m | 3.47 m | 4.45 m x 3.47 m |
https://www.realtor.ca/real-estate/28986992/80-wantanopa-crescent-toronto-woburn-woburn
Interested?
Contact us for more information
Takara Jones
Salesperson
1858 Queen Street E.
Toronto, Ontario M4L 1H1
