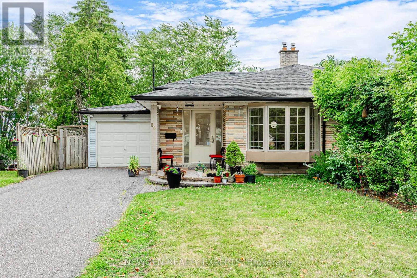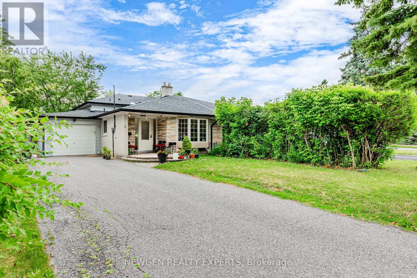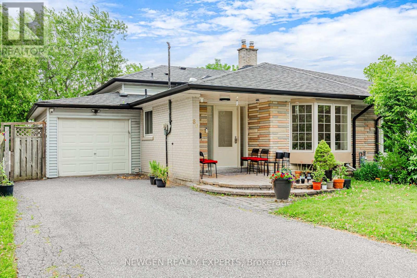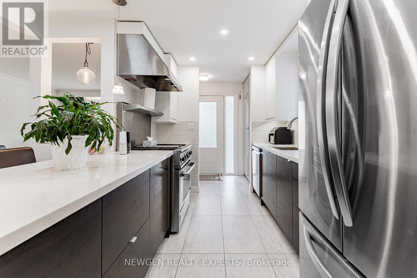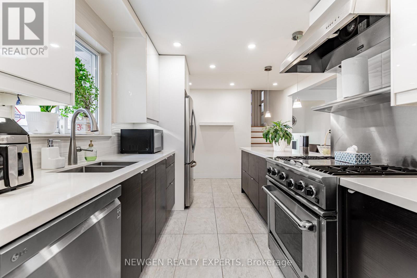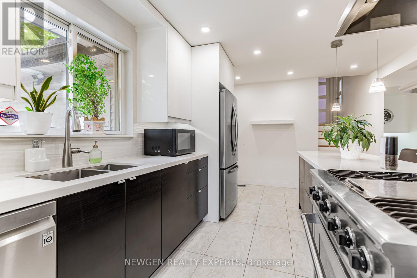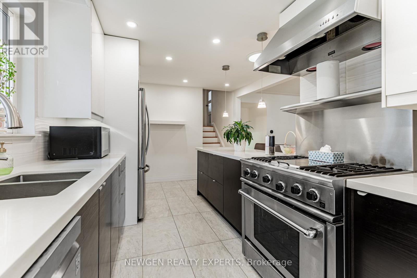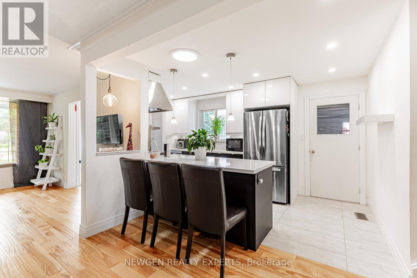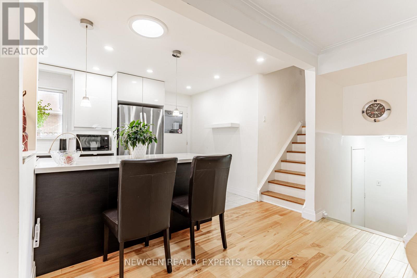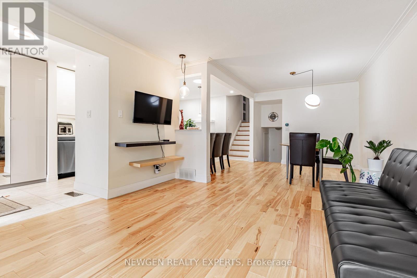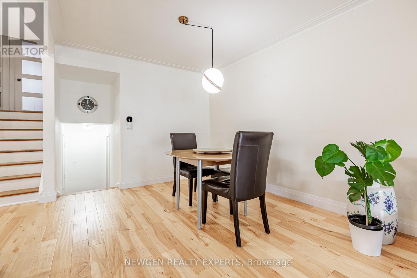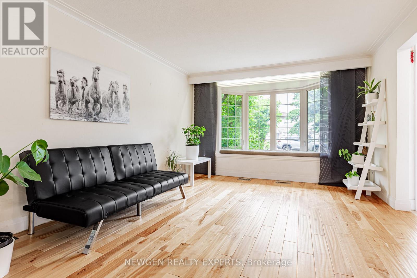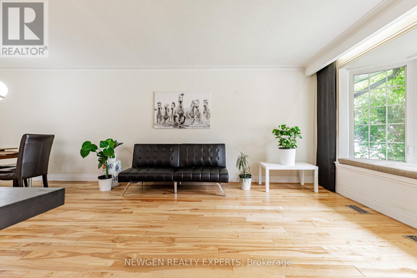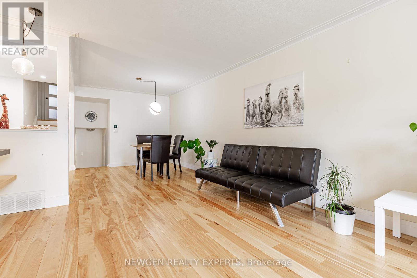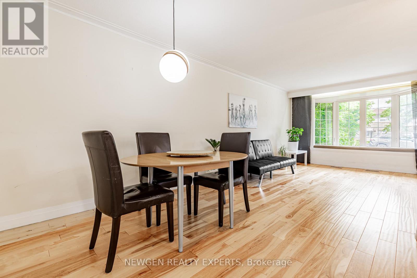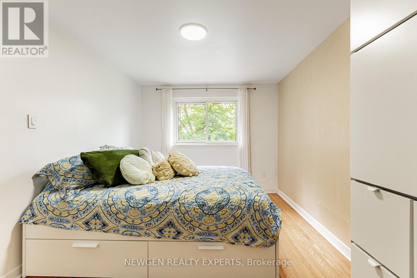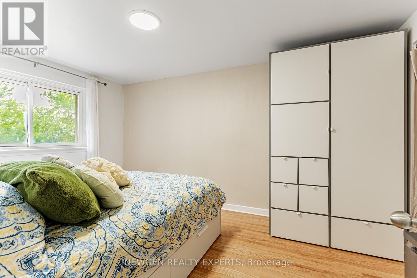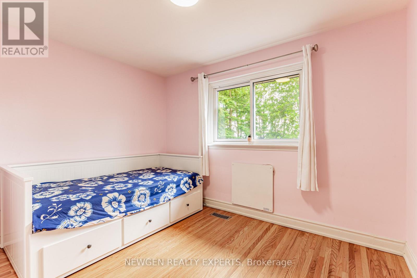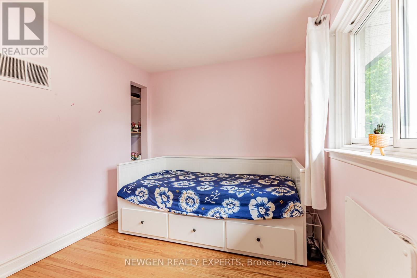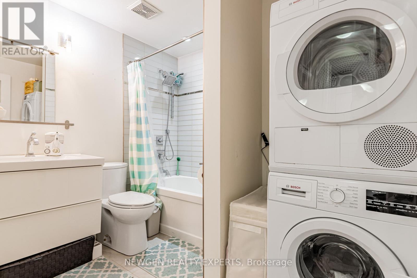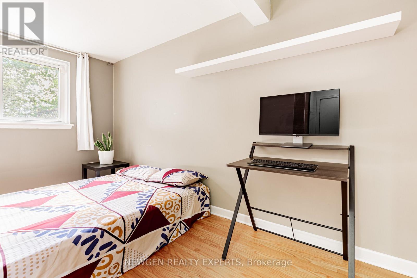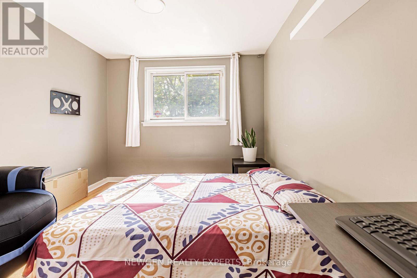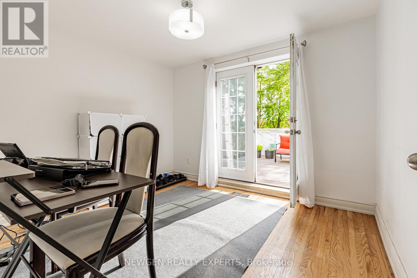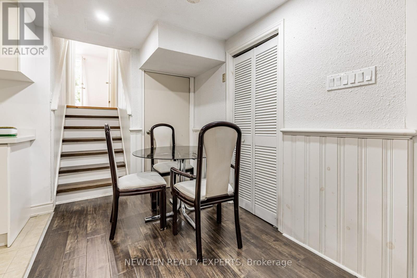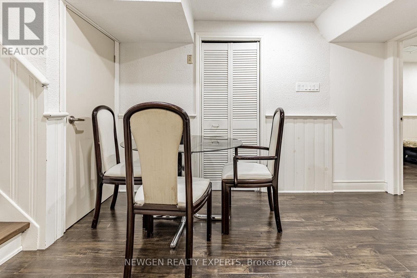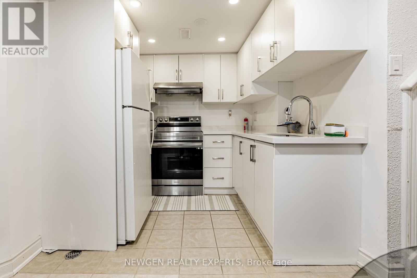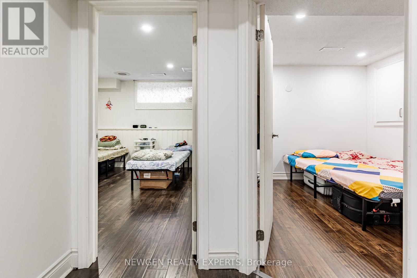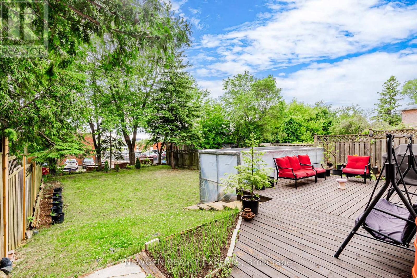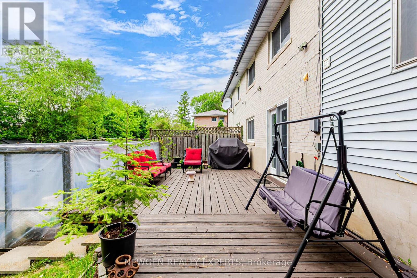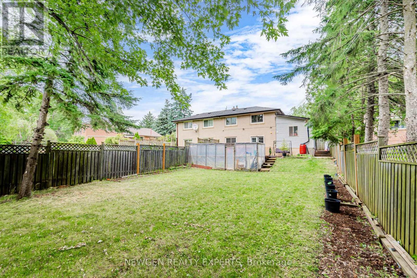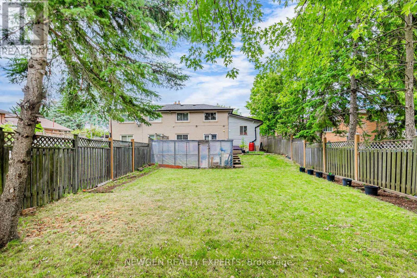80 Sherwood Forest Drive Markham, Ontario L3P 1R1
$1,199,900
Beautifully updated and exceptionally spacious semi-detached home situated on a rare 150' deep lot in the highly sought-after Old Markham neighborhood, just steps from schools, parks, public transit, community centres, and shopping. This bright, well-maintained home boasts an open-concept layout featuring a modern eat-in kitchen, a generous living/dining area with crown molding, oversized baseboards, and a stunning bow window that fills the space with natural light. The upper level offers two large bedrooms with ample closet space, while the lower level includes an additional bedroom with a walk-out to the expansive backyard deck. The fully finished basement, with its own separate entrance, includes a kitchen, bathroom, and two bedrooms, currently generating steady rental income. With the potential to add a garden suite on the deep lot (buyer to verify with the city), this home also offers excellent investment opportunities. The extra-long driveway accommodates up to 6 vehicles, and the private backyard features a fenced vegetable garden and spacious deckideal for entertaining or quiet outdoor living. (id:61852)
Property Details
| MLS® Number | N12358142 |
| Property Type | Single Family |
| Community Name | Bullock |
| EquipmentType | Water Heater |
| Features | Carpet Free |
| ParkingSpaceTotal | 7 |
| RentalEquipmentType | Water Heater |
Building
| BathroomTotal | 2 |
| BedroomsAboveGround | 5 |
| BedroomsTotal | 5 |
| BasementDevelopment | Finished |
| BasementFeatures | Separate Entrance |
| BasementType | N/a (finished), N/a |
| ConstructionStyleAttachment | Semi-detached |
| ConstructionStyleSplitLevel | Backsplit |
| CoolingType | Central Air Conditioning |
| ExteriorFinish | Brick |
| FireplacePresent | Yes |
| FireplaceTotal | 1 |
| FlooringType | Hardwood, Tile, Laminate |
| FoundationType | Brick |
| HeatingFuel | Natural Gas |
| HeatingType | Forced Air |
| SizeInterior | 1100 - 1500 Sqft |
| Type | House |
| UtilityWater | Municipal Water |
Parking
| Attached Garage | |
| Garage |
Land
| Acreage | No |
| LandscapeFeatures | Landscaped |
| Sewer | Sanitary Sewer |
| SizeDepth | 150 Ft |
| SizeFrontage | 38 Ft |
| SizeIrregular | 38 X 150 Ft |
| SizeTotalText | 38 X 150 Ft |
Rooms
| Level | Type | Length | Width | Dimensions |
|---|---|---|---|---|
| Basement | Laundry Room | Measurements not available | ||
| Basement | Bedroom 4 | 3.27 m | 2.88 m | 3.27 m x 2.88 m |
| Basement | Bedroom 5 | 5.55 m | 4.33 m | 5.55 m x 4.33 m |
| Basement | Kitchen | Measurements not available | ||
| Lower Level | Bedroom 3 | 4.07 m | 2.88 m | 4.07 m x 2.88 m |
| Main Level | Living Room | 7.12 m | 3.62 m | 7.12 m x 3.62 m |
| Main Level | Kitchen | 4.6 m | 3.21 m | 4.6 m x 3.21 m |
| Main Level | Dining Room | 7.12 m | 3.62 m | 7.12 m x 3.62 m |
| Main Level | Laundry Room | Measurements not available | ||
| In Between | Primary Bedroom | 3.54 m | 2.88 m | 3.54 m x 2.88 m |
| In Between | Bedroom 2 | 3.27 m | 2.88 m | 3.27 m x 2.88 m |
https://www.realtor.ca/real-estate/28763451/80-sherwood-forest-drive-markham-bullock-bullock
Interested?
Contact us for more information
Pankaj Verma
Broker
2000 Argentia Rd Plaza 1 #418
Mississauga, Ontario L5N 2R7
