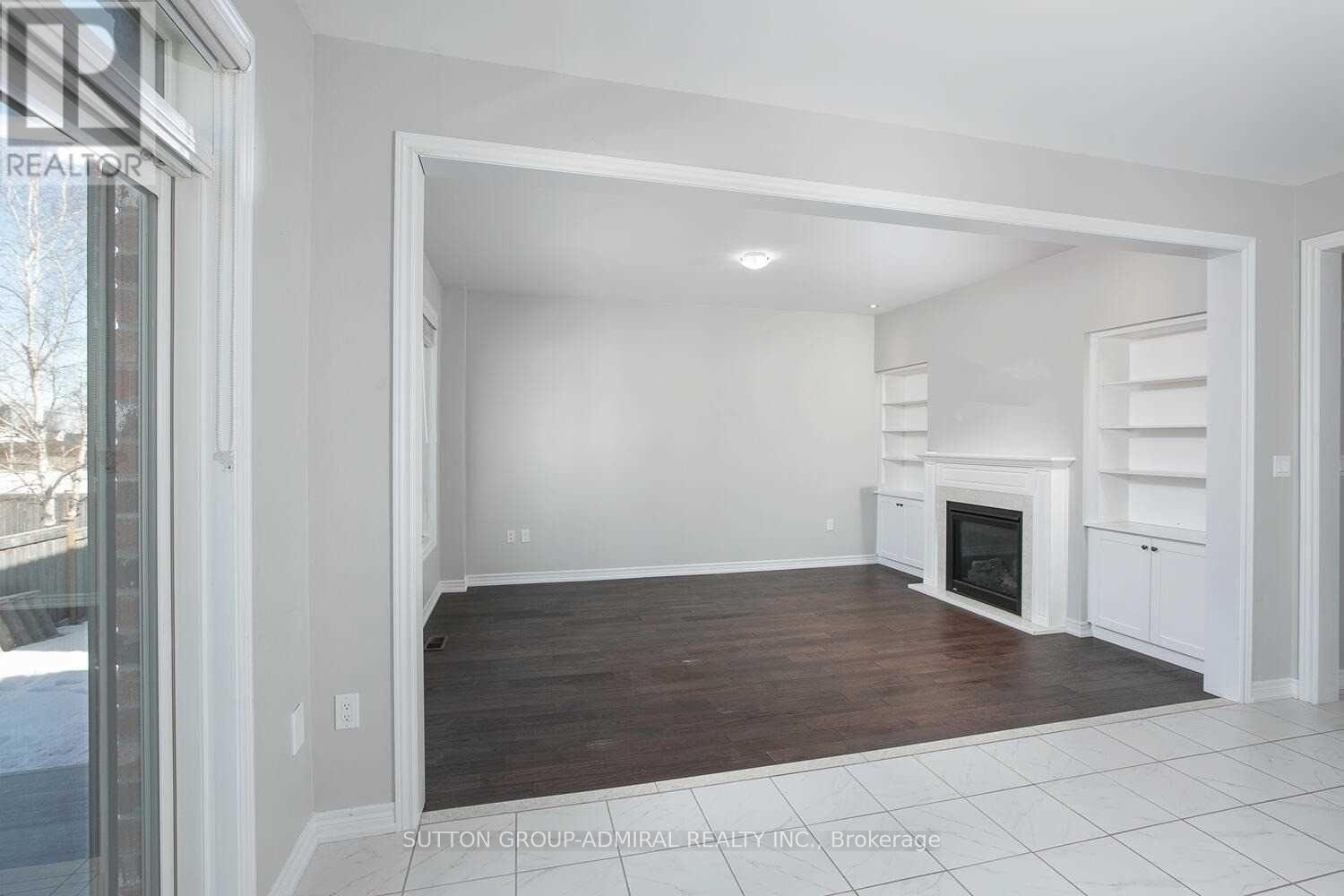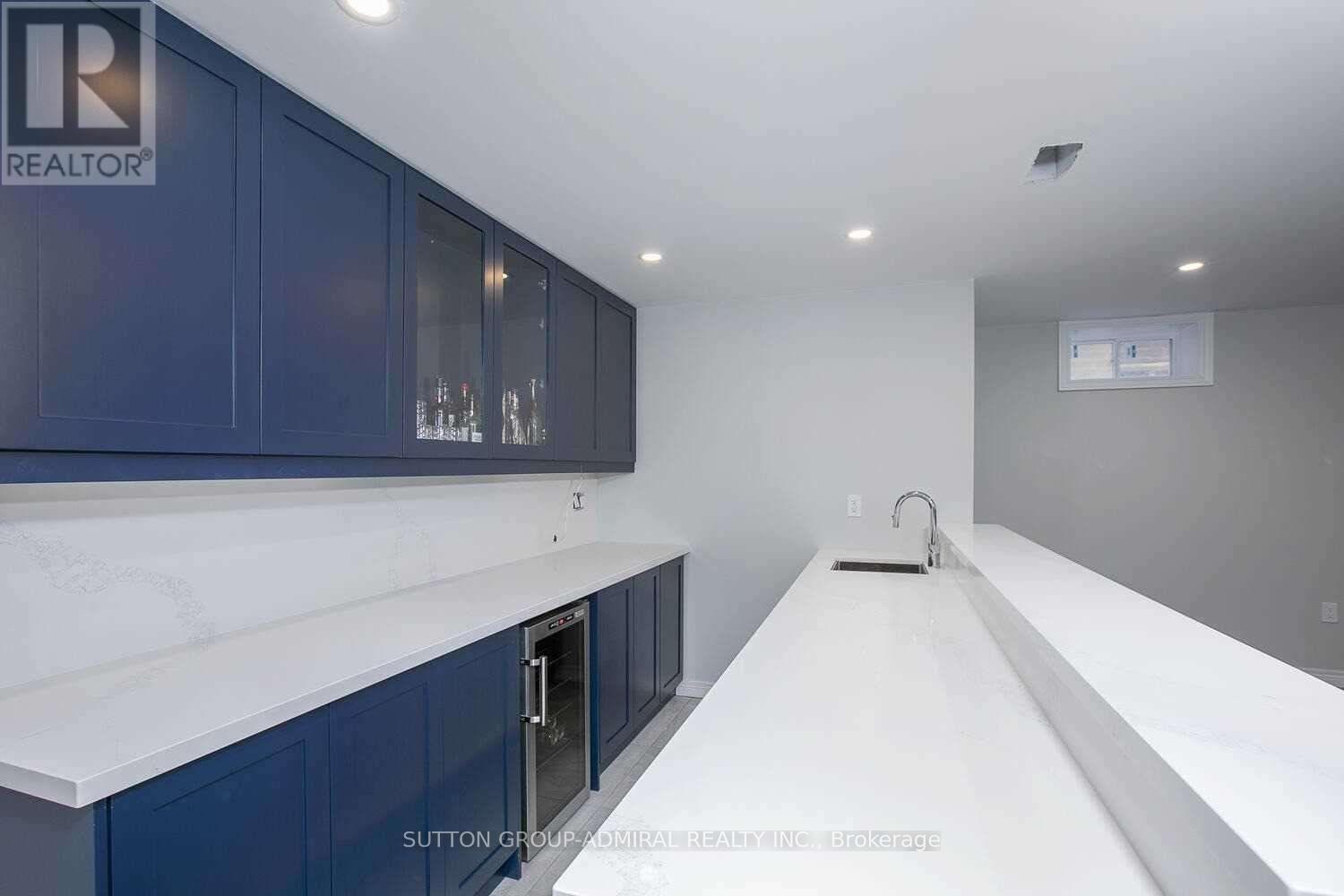80 Robb Thompson Road East Gwillimbury, Ontario L0G 1M0
$3,950 Monthly
Over 2800+ Sqft Detached Home Situated In The Heart Of Mount Albert. Finished Basement With A Custom Built Bar, Spare/Guest Room & 3 Pc Bath. Totally Upgraded-Hardwood Through Out, Quartz Counter Tops, Bult-In Custom Cabinetry Around Fireplace, Dream Custom-Built Master Walk-In, Concrete Patio In The Back! Oversized Chef Kitchen Island, Close To All Local Amenities, Schools And Hwy 404 (id:61852)
Property Details
| MLS® Number | N12082552 |
| Property Type | Single Family |
| Community Name | Mt Albert |
| ParkingSpaceTotal | 6 |
Building
| BathroomTotal | 5 |
| BedroomsAboveGround | 4 |
| BedroomsBelowGround | 1 |
| BedroomsTotal | 5 |
| Appliances | Central Vacuum, Garage Door Opener, Water Softener, Wet Bar |
| BasementDevelopment | Finished |
| BasementType | Full (finished) |
| ConstructionStyleAttachment | Detached |
| CoolingType | Central Air Conditioning |
| ExteriorFinish | Brick, Stone |
| FireplacePresent | Yes |
| FlooringType | Ceramic, Hardwood |
| FoundationType | Concrete |
| HalfBathTotal | 1 |
| HeatingFuel | Natural Gas |
| HeatingType | Forced Air |
| StoriesTotal | 2 |
| SizeInterior | 2500 - 3000 Sqft |
| Type | House |
| UtilityWater | Municipal Water |
Parking
| Attached Garage | |
| Garage |
Land
| Acreage | No |
| Sewer | Sanitary Sewer |
Rooms
| Level | Type | Length | Width | Dimensions |
|---|---|---|---|---|
| Second Level | Loft | 11.61 m | 6.4 m | 11.61 m x 6.4 m |
| Second Level | Primary Bedroom | 16.01 m | 14.01 m | 16.01 m x 14.01 m |
| Second Level | Bedroom 2 | 12.6 m | 10.99 m | 12.6 m x 10.99 m |
| Second Level | Bedroom 3 | 15.81 m | 10.1 m | 15.81 m x 10.1 m |
| Second Level | Bedroom 4 | 12.4 m | 11.61 m | 12.4 m x 11.61 m |
| Basement | Family Room | Measurements not available | ||
| Basement | Bedroom | Measurements not available | ||
| Main Level | Kitchen | 8 m | 15.58 m | 8 m x 15.58 m |
| Main Level | Eating Area | 9.09 m | 15.58 m | 9.09 m x 15.58 m |
| Main Level | Dining Room | 12.79 m | 10.99 m | 12.79 m x 10.99 m |
| Main Level | Family Room | 12 m | 16.01 m | 12 m x 16.01 m |
| Main Level | Living Room | 12 m | 10 m | 12 m x 10 m |
Interested?
Contact us for more information
Maytal Kotler
Salesperson
1206 Centre Street
Thornhill, Ontario L4J 3M9
Natalie Kotler
Salesperson
1206 Centre Street
Thornhill, Ontario L4J 3M9






























