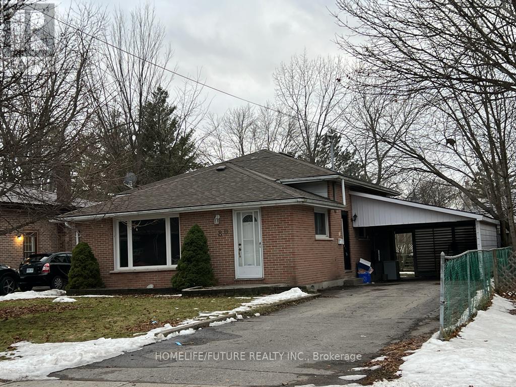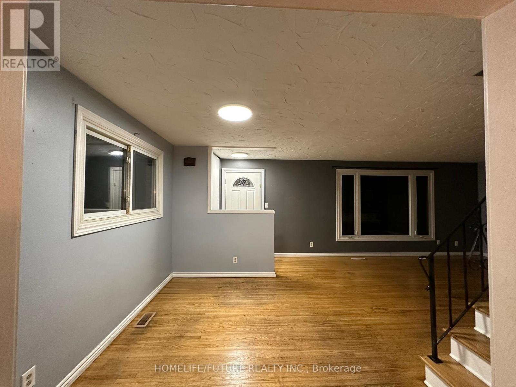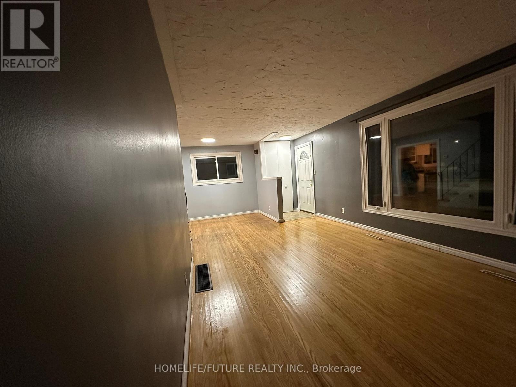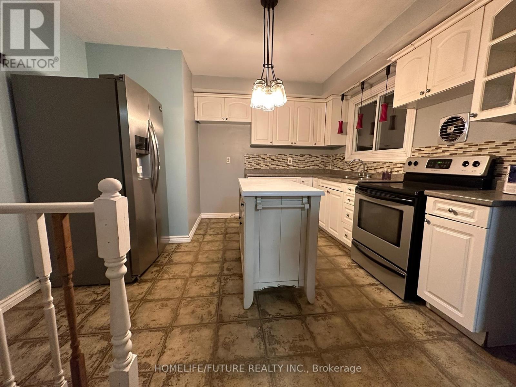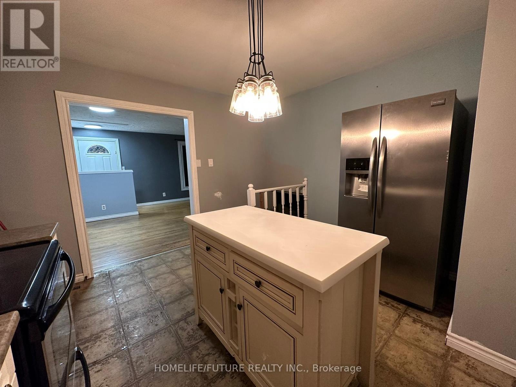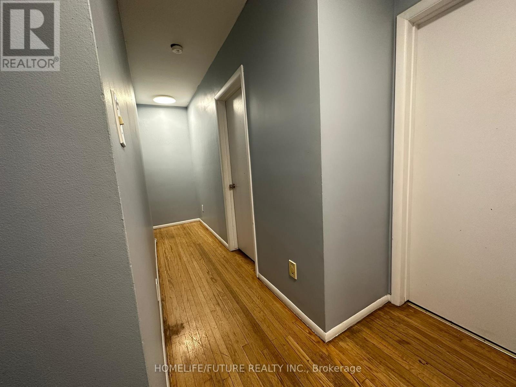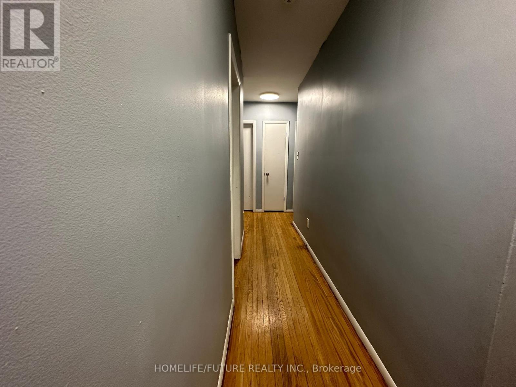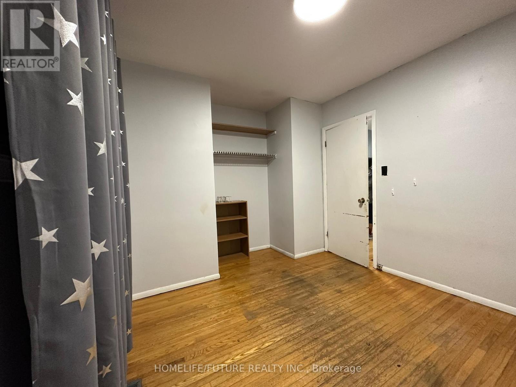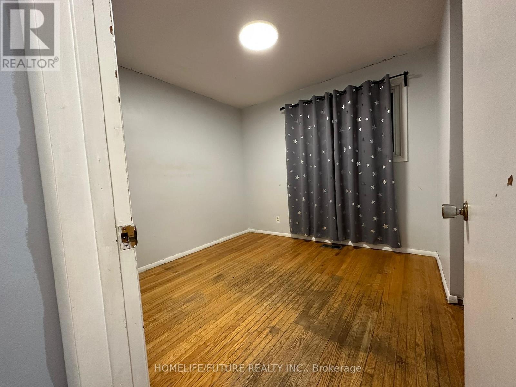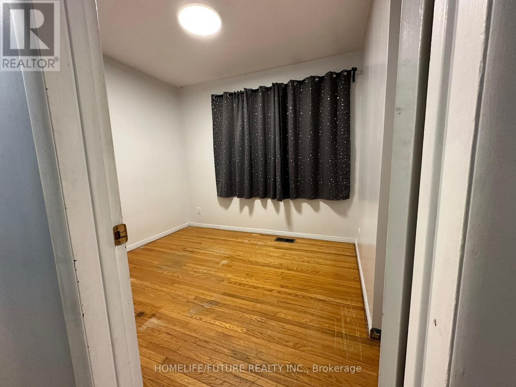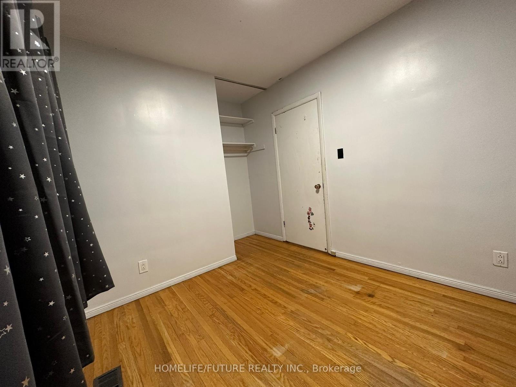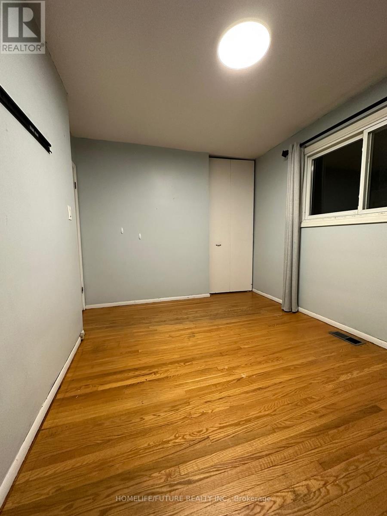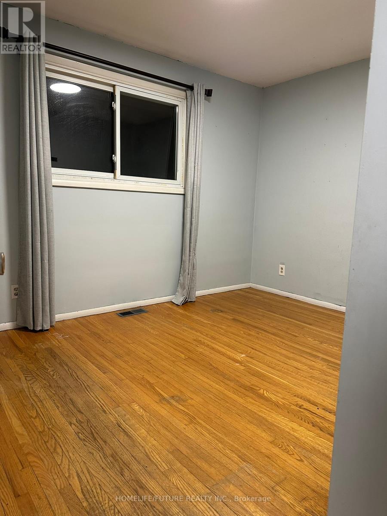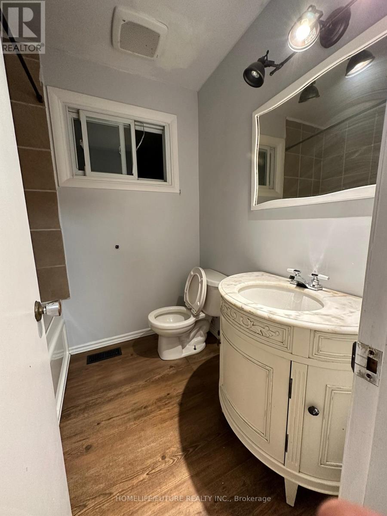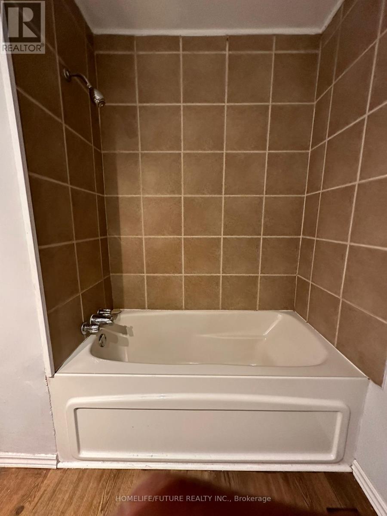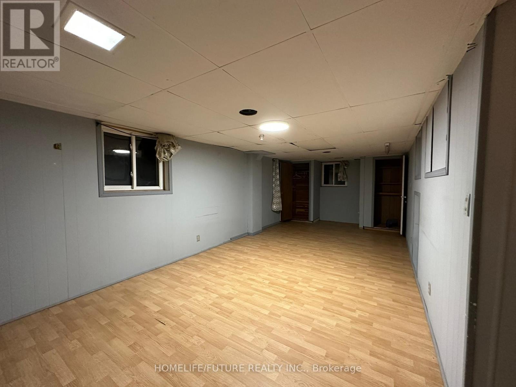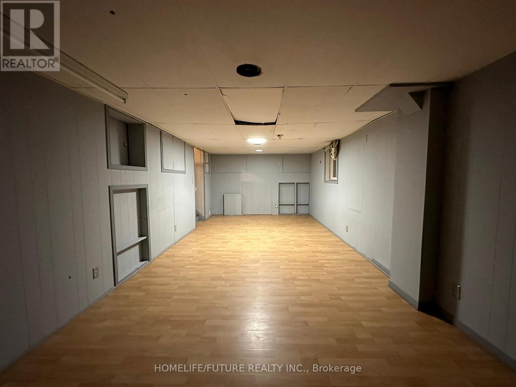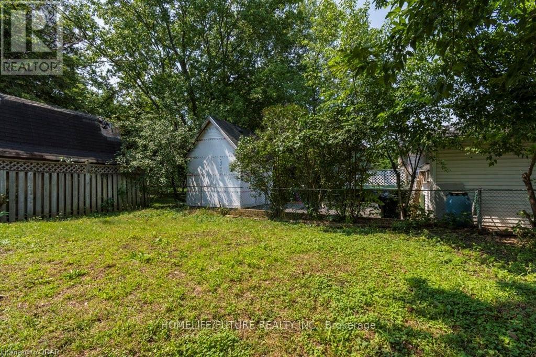80 Poplar Street Belleville, Ontario K8P 4J4
4 Bedroom
1 Bathroom
700 - 1100 sqft
Central Air Conditioning
Forced Air
$595,000
Welcome To This Lovely Family Home Located In Belleville's Desirable North Location, Just Minutes From Hwy 401, Shopping, Parkdale Public School, And The Wellness Centre. The Main Level Offers A Bright, Open-Concept Living And Dining Area Seamlessly Connected To The Kitchen, Complete With Appliances. Upstairs, You'll Find Three Spacious Bedrooms And A Full Bathroom. The Finished Lower Level Features A Cozy Recreation Room, Laundry/Utility Space, And A Convenient Walk-Up To The Carport. Additional Storage Is Available In The Crawl Space, Providing Plenty Of Room For Your Needs. (id:61852)
Property Details
| MLS® Number | X12438864 |
| Property Type | Single Family |
| Community Name | Belleville Ward |
| EquipmentType | Water Heater |
| Features | Carpet Free |
| ParkingSpaceTotal | 5 |
| RentalEquipmentType | Water Heater |
Building
| BathroomTotal | 1 |
| BedroomsAboveGround | 3 |
| BedroomsBelowGround | 1 |
| BedroomsTotal | 4 |
| Appliances | Dryer, Stove, Washer, Refrigerator |
| BasementDevelopment | Finished |
| BasementFeatures | Walk-up |
| BasementType | N/a (finished), N/a |
| ConstructionStyleAttachment | Detached |
| ConstructionStyleSplitLevel | Backsplit |
| CoolingType | Central Air Conditioning |
| ExteriorFinish | Brick |
| FoundationType | Concrete |
| HeatingFuel | Natural Gas |
| HeatingType | Forced Air |
| SizeInterior | 700 - 1100 Sqft |
| Type | House |
| UtilityWater | Municipal Water |
Parking
| Carport | |
| Garage |
Land
| Acreage | No |
| Sewer | Sanitary Sewer |
| SizeDepth | 105 Ft |
| SizeFrontage | 50 Ft |
| SizeIrregular | 50 X 105 Ft |
| SizeTotalText | 50 X 105 Ft |
Rooms
| Level | Type | Length | Width | Dimensions |
|---|---|---|---|---|
| Second Level | Bedroom | 3.68 m | 2.92 m | 3.68 m x 2.92 m |
| Second Level | Bedroom 2 | 3.61 m | 2.92 m | 3.61 m x 2.92 m |
| Second Level | Bedroom 3 | 2.84 m | 2.54 m | 2.84 m x 2.54 m |
| Lower Level | Utility Room | 3.81 m | 2.77 m | 3.81 m x 2.77 m |
| Main Level | Living Room | 5.54 m | 3.43 m | 5.54 m x 3.43 m |
| Main Level | Dining Room | 3.28 m | 2.77 m | 3.28 m x 2.77 m |
| Main Level | Kitchen | 4.17 m | 3.68 m | 4.17 m x 3.68 m |
Interested?
Contact us for more information
Ramesh Subramaniam
Broker
Homelife/future Realty Inc.
7 Eastvale Drive Unit 205
Markham, Ontario L3S 4N8
7 Eastvale Drive Unit 205
Markham, Ontario L3S 4N8
