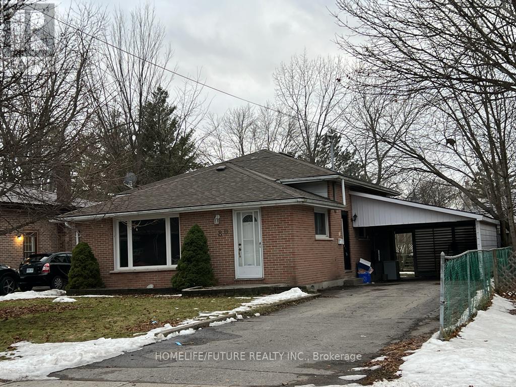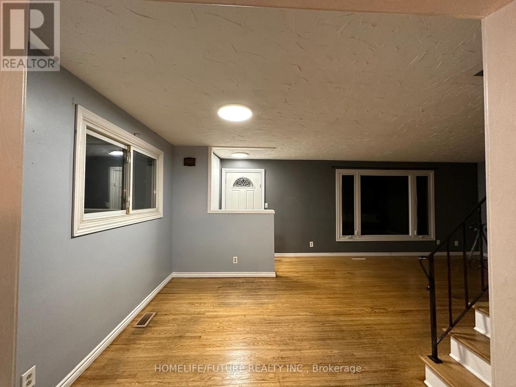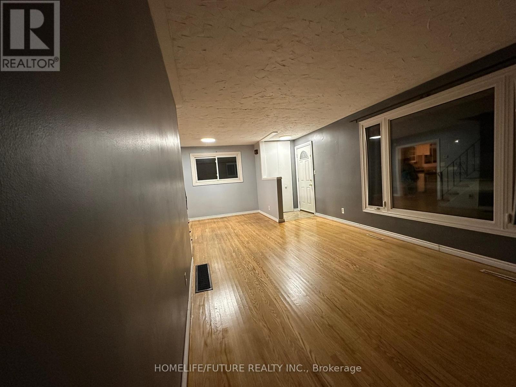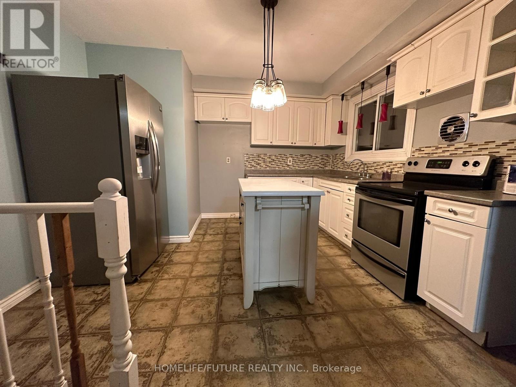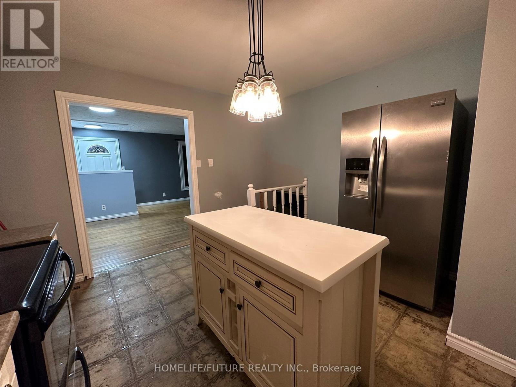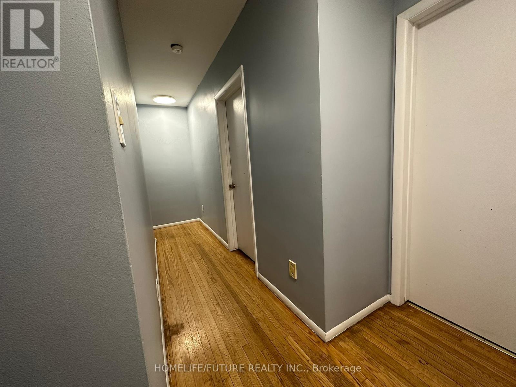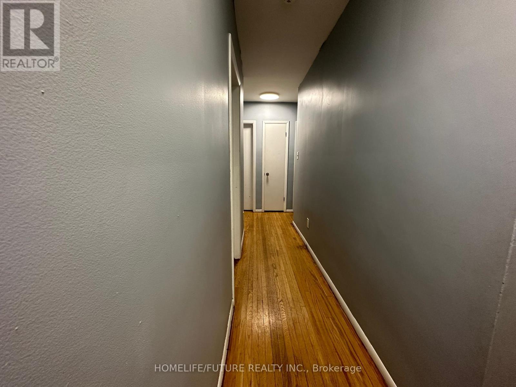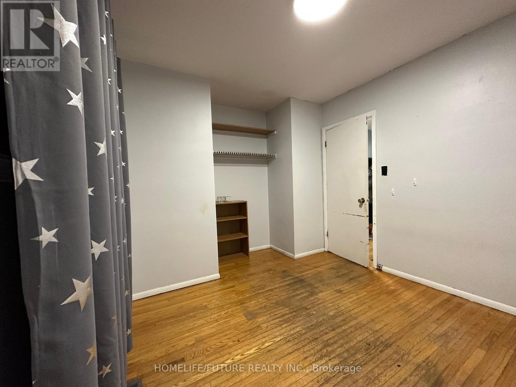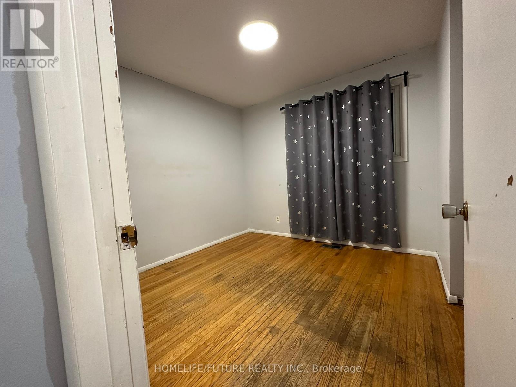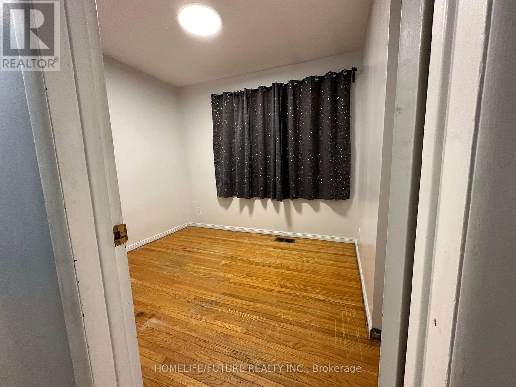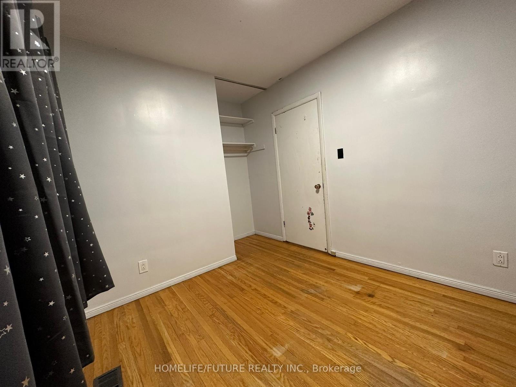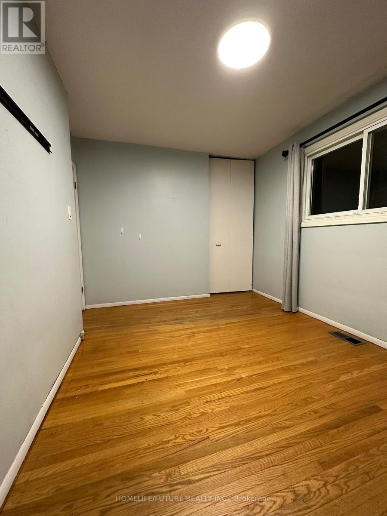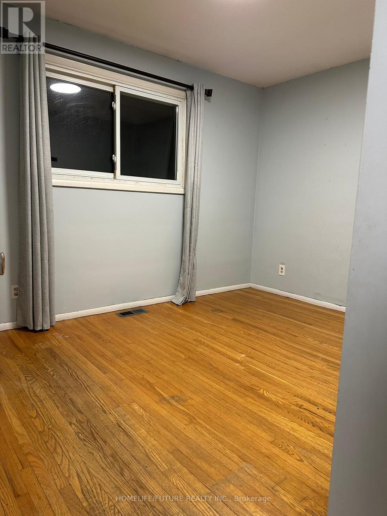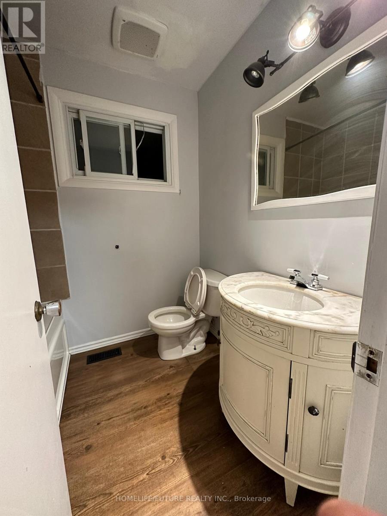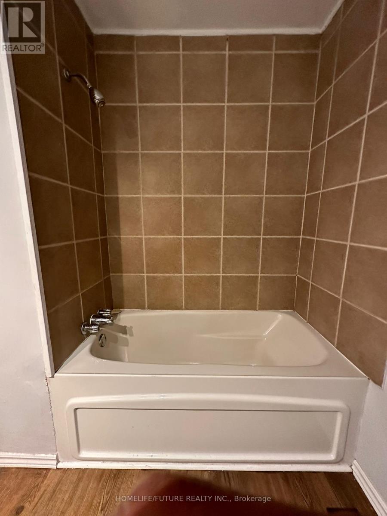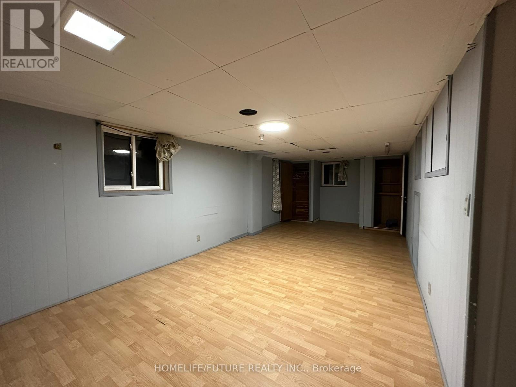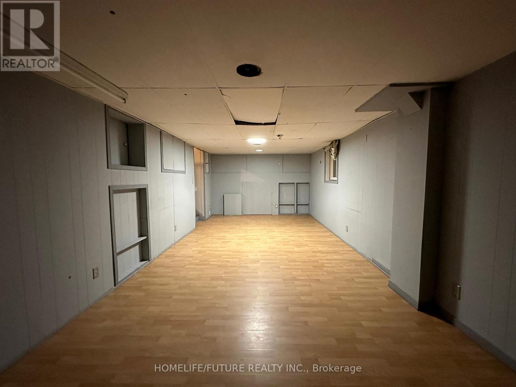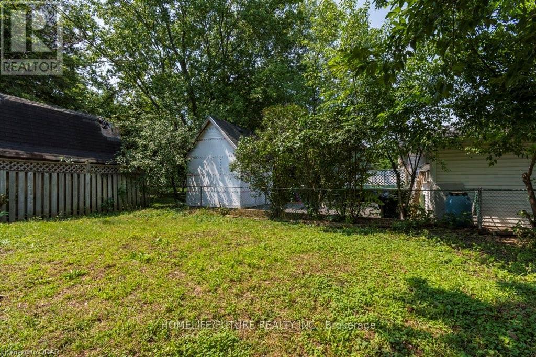80 Poplar Street Belleville, Ontario K8P 4J4
$3,200 Monthly
Charming Detached 3-Bedroom Back Split In Sought-After Parkdale Subdivision. Welcome To This Lovely Family Home Located In Belleville's Desirable North Location, Just Minutes From HWY 401, Shopping, Parkdale Public School, And The Wellness Centre. The Main Level Offers A Bright, Open-Concept Living And Dining Area Seamlessly Connected To The Kitchen, Complete With Appliances. Upstairs, You'll Find Three Spacious Bedrooms And A Full Bathroom. The Finished Lower Level Features A Cozy Recreation Room, Laundry/Utility Space, And A Convenient Walk-Up To The Carport. Additional Storage Is Available In The Crawl Space, Providing Plenty Of Room For Your Needs. (id:61852)
Property Details
| MLS® Number | X12437119 |
| Property Type | Single Family |
| Community Name | Belleville Ward |
| Features | Carpet Free |
| ParkingSpaceTotal | 5 |
| Structure | Shed |
Building
| BathroomTotal | 1 |
| BedroomsAboveGround | 3 |
| BedroomsBelowGround | 1 |
| BedroomsTotal | 4 |
| Appliances | Dryer, Stove, Washer, Refrigerator |
| BasementDevelopment | Finished |
| BasementFeatures | Walk-up |
| BasementType | N/a, N/a (finished) |
| ConstructionStyleAttachment | Detached |
| ConstructionStyleSplitLevel | Backsplit |
| CoolingType | Central Air Conditioning |
| ExteriorFinish | Brick |
| FoundationType | Concrete |
| HeatingFuel | Natural Gas |
| HeatingType | Forced Air |
| SizeInterior | 700 - 1100 Sqft |
| Type | House |
| UtilityWater | Municipal Water |
Parking
| Carport | |
| Garage |
Land
| Acreage | No |
| Sewer | Sanitary Sewer |
| SizeIrregular | 50 X 105 Acre |
| SizeTotalText | 50 X 105 Acre |
Rooms
| Level | Type | Length | Width | Dimensions |
|---|---|---|---|---|
| Second Level | Primary Bedroom | 3.68 m | 2.92 m | 3.68 m x 2.92 m |
| Second Level | Bedroom 2 | 3.61 m | 2.92 m | 3.61 m x 2.92 m |
| Second Level | Bedroom 3 | 2.84 m | 2.54 m | 2.84 m x 2.54 m |
| Main Level | Living Room | 5.54 m | 3.43 m | 5.54 m x 3.43 m |
| Main Level | Dining Room | 3.28 m | 2.77 m | 3.28 m x 2.77 m |
| Main Level | Kitchen | 4.17 m | 3.68 m | 4.17 m x 3.68 m |
Interested?
Contact us for more information
Ramesh Subramaniam
Broker
7 Eastvale Drive Unit 205
Markham, Ontario L3S 4N8
