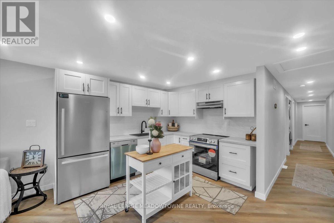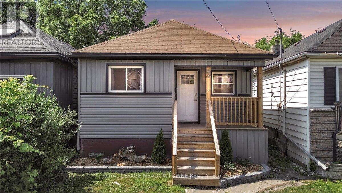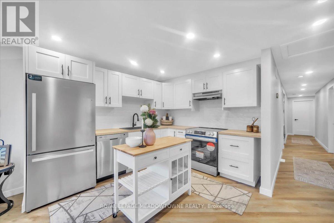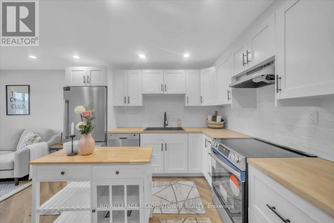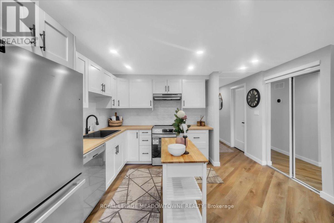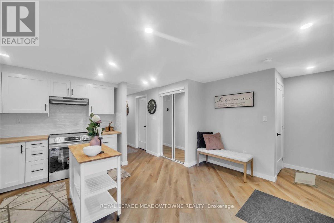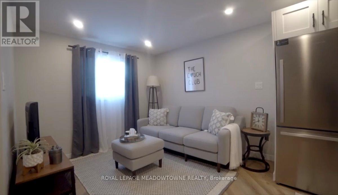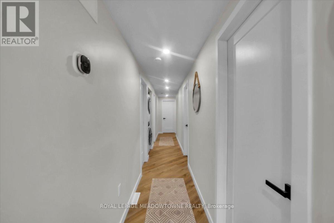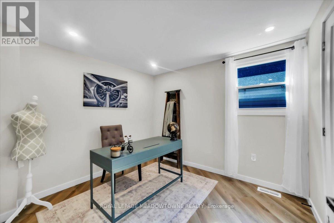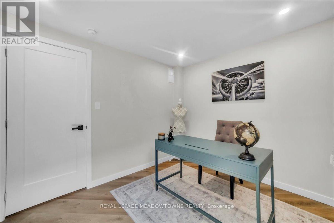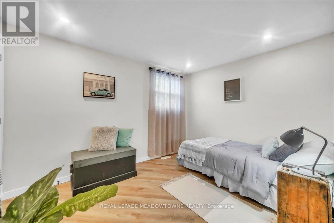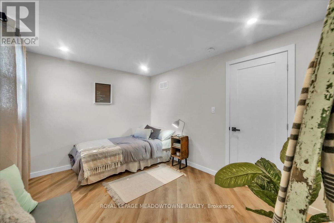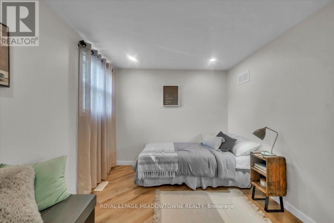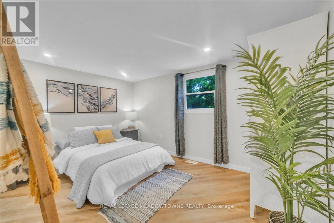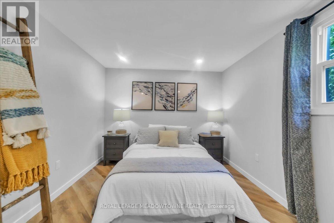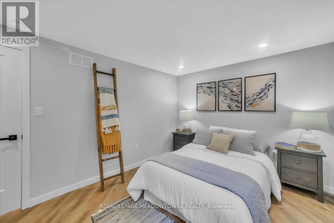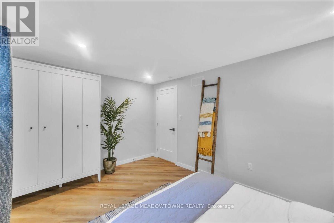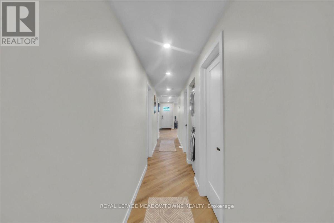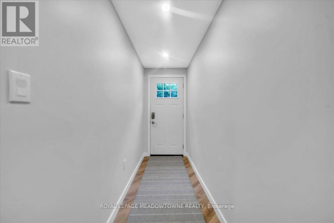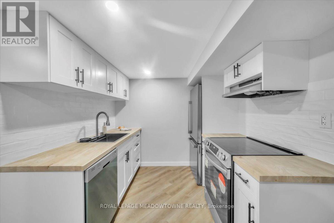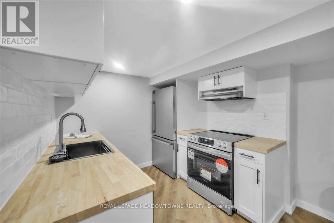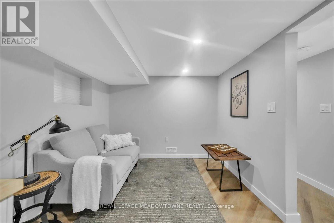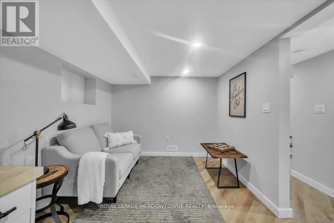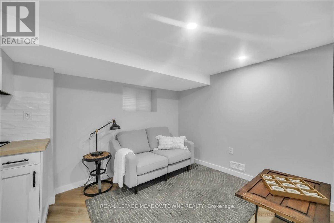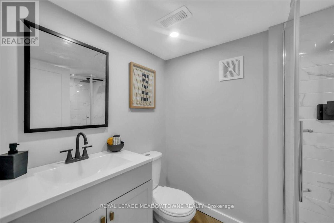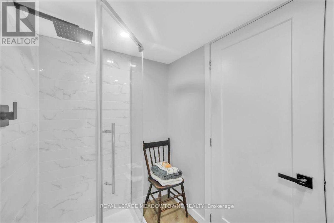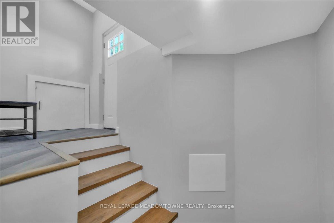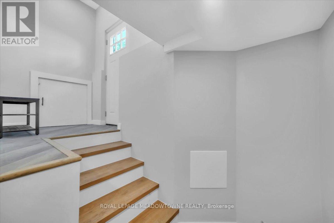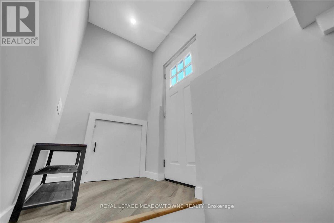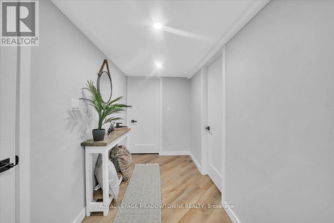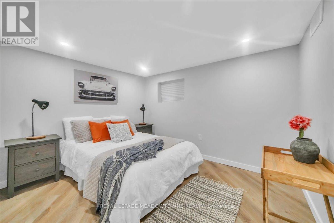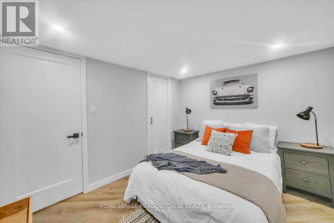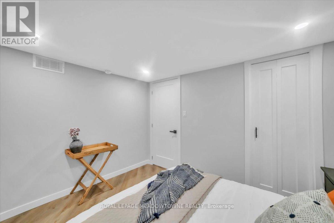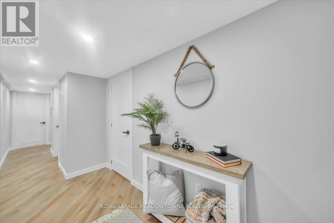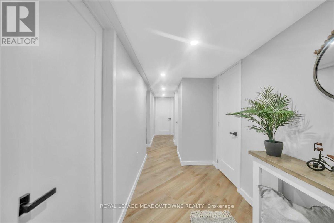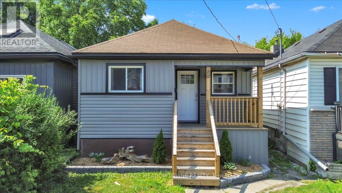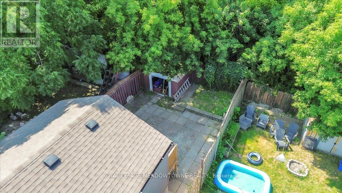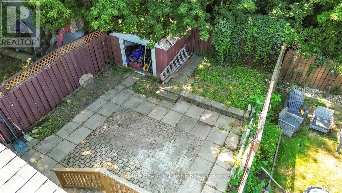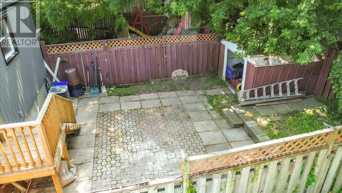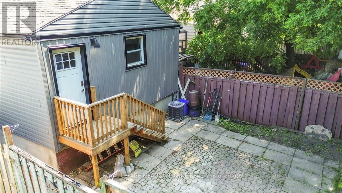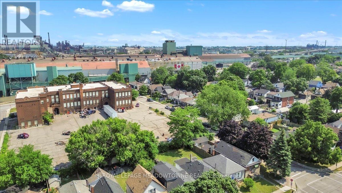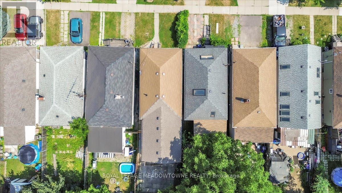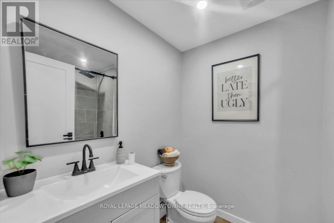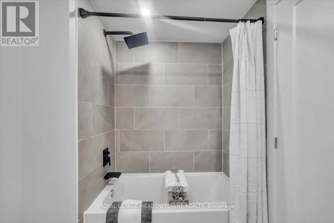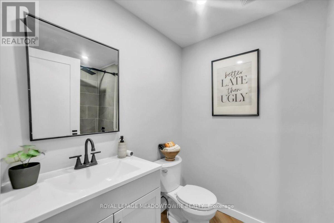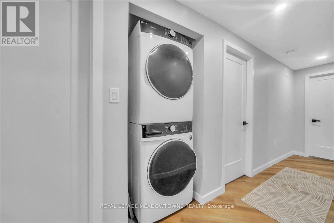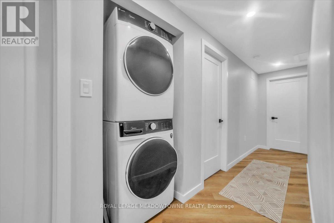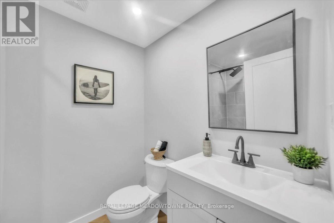80 Mcanulty Boulevard Hamilton, Ontario L8H 3H1
$649,900
Welcome to 90 McAnulty Blvd - Where Style Meets Opportunity in a Revitalizing Hamilton Community. Step inside this fully renovated gem nestled in a rapidly transforming neighbourhood of Hamilton's east end. This beautifully finished home offers 3 spacious bedrooms, a modern open-concept kitchen, and sleek, contemporary finishes from top to bottom-perfect for homeowners or savvy investors looking for a turnkey property. The home also features a separate side entrance leading to a finished basement, providing versatile space for in-laws, guests, or future income potential. Located in the area undergoing exciting revitalization, McAnulty is seeing new developments, updated infrastructure, and a growing community spirit. You're minutes from Centre Mall, trendy Ottawa street shops, restaurants, parks, schools, and quick highway access for commuters. Whether you're looking for a modern family home or a property with long-term upside, 80 McAnulty offers the best of both worlds - style, value, and opportunity in a neighbourhood on the rise. (id:61852)
Open House
This property has open houses!
2:00 pm
Ends at:4:00 pm
Property Details
| MLS® Number | X12282478 |
| Property Type | Single Family |
| Neigbourhood | Industrial Sector E |
| Community Name | Industrial Sector |
| AmenitiesNearBy | Hospital, Schools |
| CommunityFeatures | Community Centre |
| EquipmentType | Water Heater |
| Features | Carpet Free, In-law Suite |
| RentalEquipmentType | Water Heater |
Building
| BathroomTotal | 3 |
| BedroomsAboveGround | 3 |
| BedroomsBelowGround | 1 |
| BedroomsTotal | 4 |
| Age | 51 To 99 Years |
| Appliances | Dishwasher, Stove, Refrigerator |
| ArchitecturalStyle | Bungalow |
| BasementDevelopment | Finished |
| BasementFeatures | Walk Out |
| BasementType | N/a (finished) |
| ConstructionStyleAttachment | Detached |
| CoolingType | Central Air Conditioning |
| ExteriorFinish | Aluminum Siding |
| FoundationType | Concrete |
| HalfBathTotal | 2 |
| HeatingFuel | Natural Gas |
| HeatingType | Forced Air |
| StoriesTotal | 1 |
| SizeInterior | 700 - 1100 Sqft |
| Type | House |
| UtilityWater | Municipal Water |
Parking
| No Garage |
Land
| Acreage | No |
| FenceType | Fenced Yard |
| LandAmenities | Hospital, Schools |
| Sewer | Sanitary Sewer |
| SizeDepth | 100 Ft |
| SizeFrontage | 25 Ft |
| SizeIrregular | 25 X 100 Ft |
| SizeTotalText | 25 X 100 Ft|under 1/2 Acre |
Rooms
| Level | Type | Length | Width | Dimensions |
|---|---|---|---|---|
| Basement | Kitchen | 2.79 m | 2.29 m | 2.79 m x 2.29 m |
| Basement | Bedroom 4 | 2.8 m | 3.35 m | 2.8 m x 3.35 m |
| Basement | Family Room | 3.02 m | 2.66 m | 3.02 m x 2.66 m |
| Basement | Laundry Room | 2.08 m | 1.33 m | 2.08 m x 1.33 m |
| Main Level | Family Room | 3 m | 3.27 m | 3 m x 3.27 m |
| Main Level | Kitchen | 3.88 m | 2.83 m | 3.88 m x 2.83 m |
| Main Level | Primary Bedroom | 4.12 m | 3.08 m | 4.12 m x 3.08 m |
| Main Level | Bedroom 2 | 2.74 m | 3.62 m | 2.74 m x 3.62 m |
| Main Level | Bedroom 3 | 2.74 m | 3.06 m | 2.74 m x 3.06 m |
Interested?
Contact us for more information
Peter Guzzo
Salesperson
324 Guelph Street Suite 12
Georgetown, Ontario L7G 4B5
