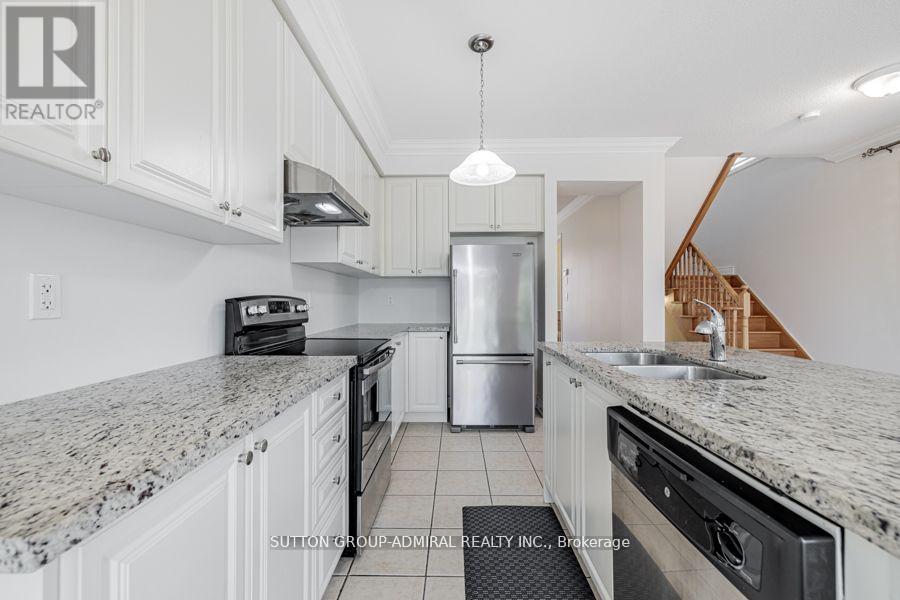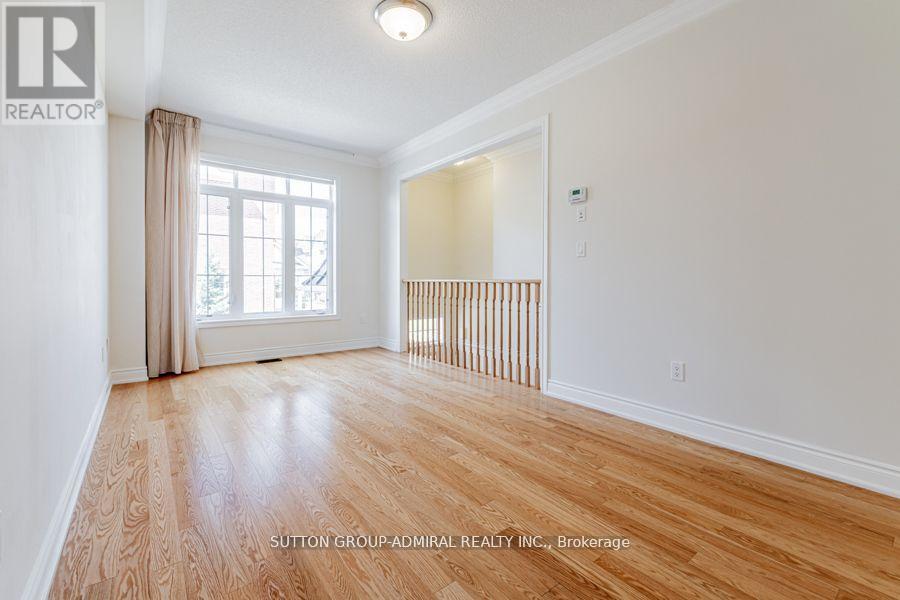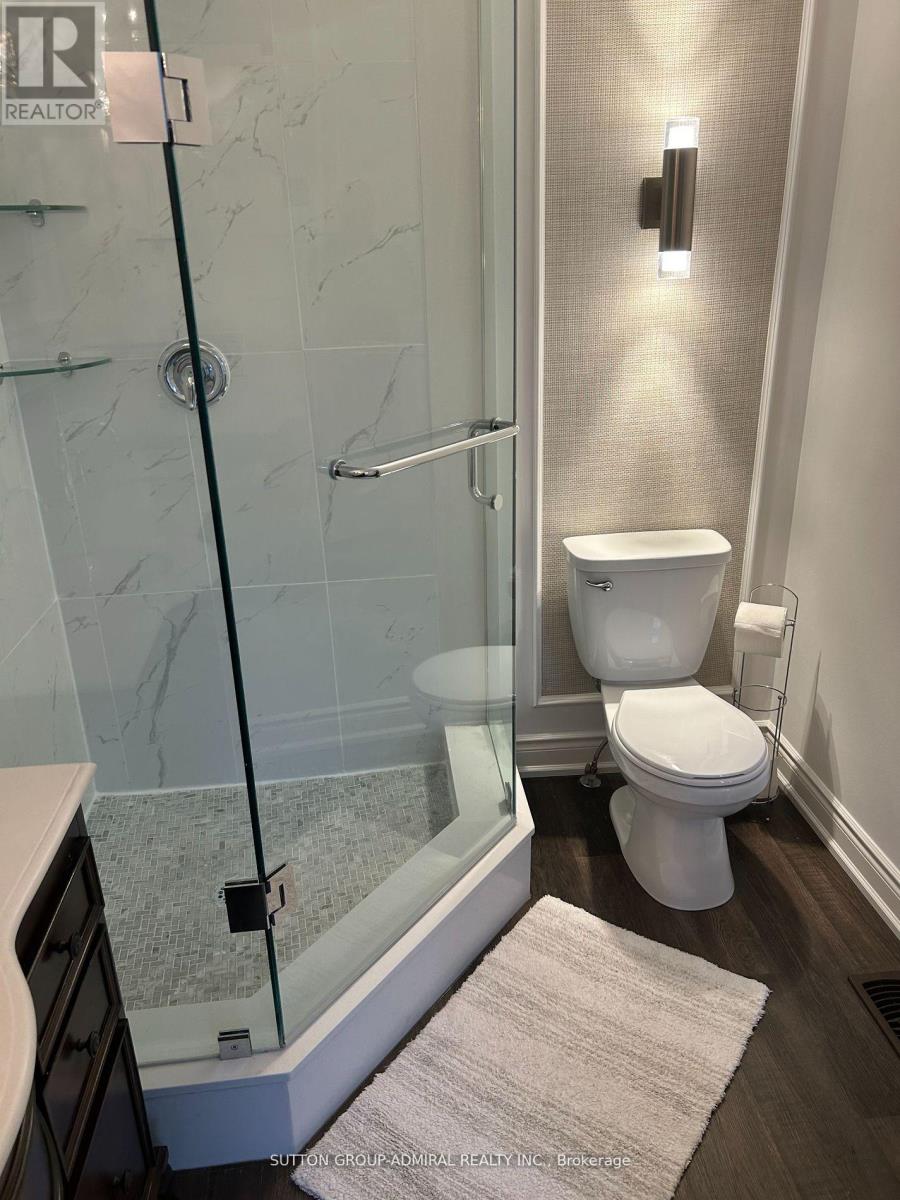80 Mack Clement Lane Richmond Hill, Ontario L4S 1K7
$1,088,888
Premium Corner-Unit Like A Semi With Separate Entrance To Finished W/O Basement. Approx.2,0000 Sq Ft Of Finished Living Space!... $$$ In Upgrades!!! Newer Modern Kitchen With Granite Countertops, Large Central Island And Stainless Steel Appliances! Combined Living & Dining Rooms With Gas Burning Fireplace And A Walk Out To Balcony. Large Separate Family Room. Premium 9'Ceilings On Main Floor. Upgraded 4 Piece Bathroom On 2nd Floor. Premium Walk Out Basement. Direct Access From Garage. Can Be Used As An Extra Bedroom/Office/Rec Room. Separate Entrance To The Backyard Through The Gate In The Wooden Fence. Steps To Yonge St, Yrt/Viva.***High Ranking School Zone: Steps To Richmond Hill Hs & St. Teresa Catholic Hs, Trillium Wood Ps.***No Neighbors To Side Or Behind!!! Open House This Sunday 2:00-4:00 pm. (id:61852)
Open House
This property has open houses!
2:00 pm
Ends at:4:00 pm
Property Details
| MLS® Number | N12056428 |
| Property Type | Single Family |
| Community Name | Westbrook |
| Features | Carpet Free |
| ParkingSpaceTotal | 2 |
Building
| BathroomTotal | 3 |
| BedroomsAboveGround | 3 |
| BedroomsBelowGround | 1 |
| BedroomsTotal | 4 |
| Appliances | Dishwasher, Dryer, Stove, Washer, Refrigerator |
| BasementDevelopment | Finished |
| BasementFeatures | Separate Entrance, Walk Out |
| BasementType | N/a (finished) |
| ConstructionStyleAttachment | Attached |
| CoolingType | Central Air Conditioning |
| ExteriorFinish | Brick |
| FireplacePresent | Yes |
| FlooringType | Hardwood, Ceramic |
| HalfBathTotal | 1 |
| HeatingFuel | Natural Gas |
| HeatingType | Forced Air |
| StoriesTotal | 3 |
| SizeInterior | 1500 - 2000 Sqft |
| Type | Row / Townhouse |
| UtilityWater | Municipal Water |
Parking
| Attached Garage | |
| Garage |
Land
| Acreage | No |
| Sewer | Sanitary Sewer |
| SizeDepth | 85 Ft |
| SizeFrontage | 22 Ft ,3 In |
| SizeIrregular | 22.3 X 85 Ft |
| SizeTotalText | 22.3 X 85 Ft |
Rooms
| Level | Type | Length | Width | Dimensions |
|---|---|---|---|---|
| Second Level | Primary Bedroom | 5.06 m | 3.6 m | 5.06 m x 3.6 m |
| Second Level | Bedroom 2 | 3.05 m | 2.62 m | 3.05 m x 2.62 m |
| Second Level | Bedroom 3 | 2.74 m | 2.5 m | 2.74 m x 2.5 m |
| Basement | Family Room | 5.18 m | 4.08 m | 5.18 m x 4.08 m |
| Main Level | Living Room | 3.87 m | 3.05 m | 3.87 m x 3.05 m |
| Main Level | Dining Room | 3.9 m | 3.66 m | 3.9 m x 3.66 m |
| Main Level | Kitchen | 3.96 m | 2.44 m | 3.96 m x 2.44 m |
| Main Level | Eating Area | 3.35 m | 2.74 m | 3.35 m x 2.74 m |
https://www.realtor.ca/real-estate/28107432/80-mack-clement-lane-richmond-hill-westbrook-westbrook
Interested?
Contact us for more information
Vlad German
Salesperson
1206 Centre Street
Thornhill, Ontario L4J 3M9


































