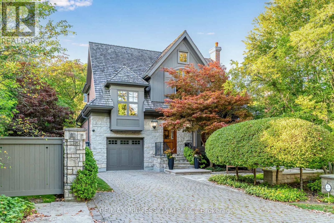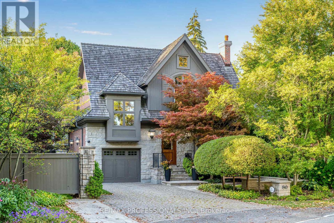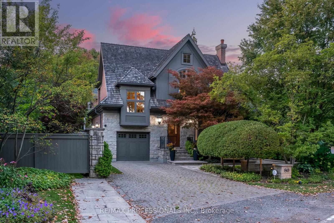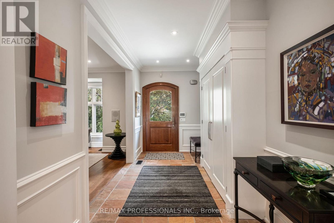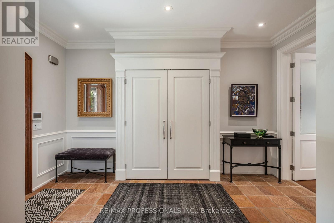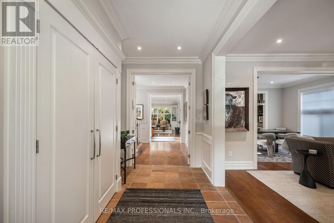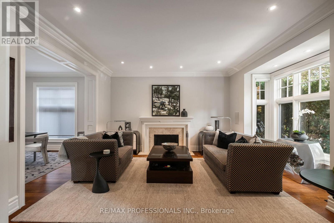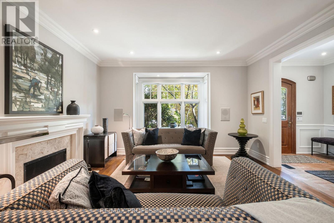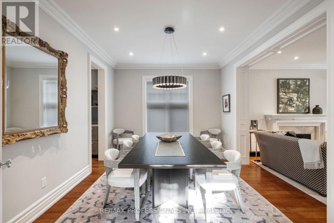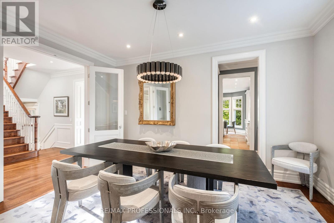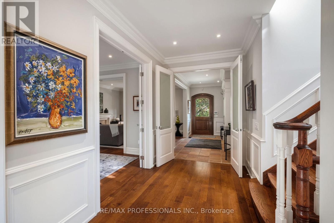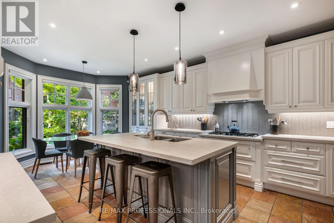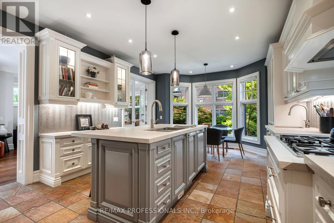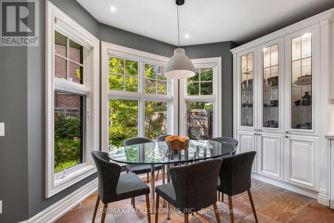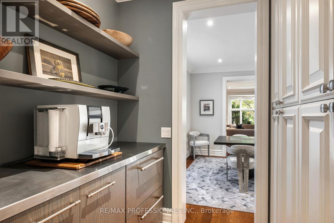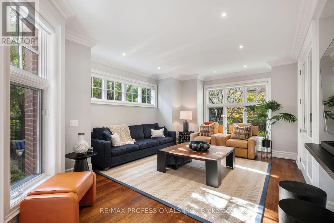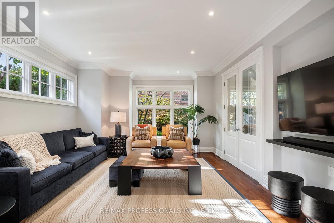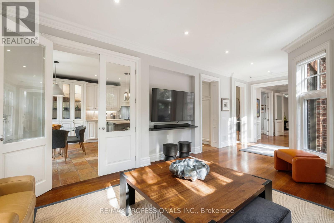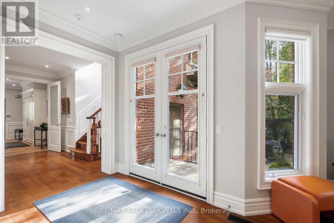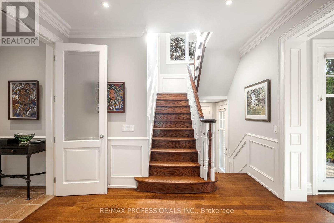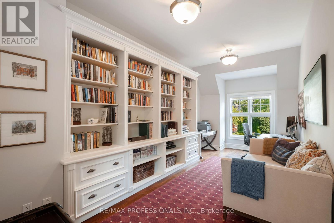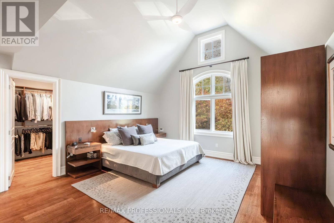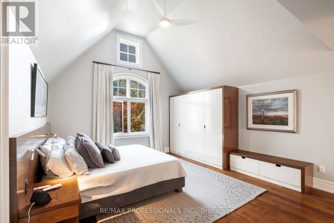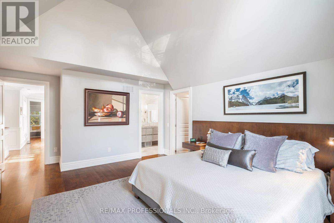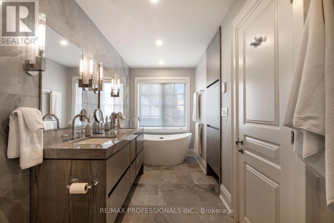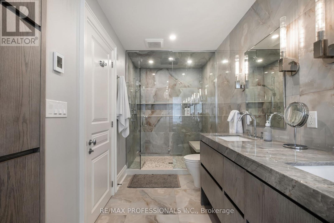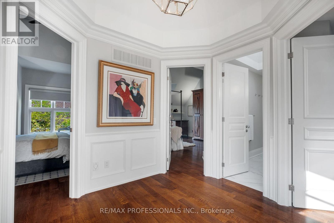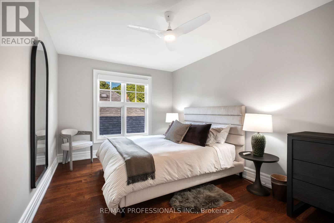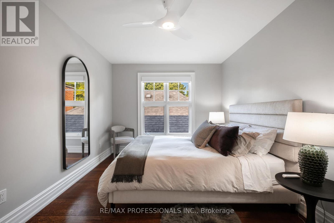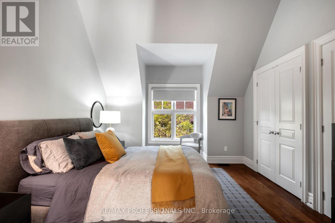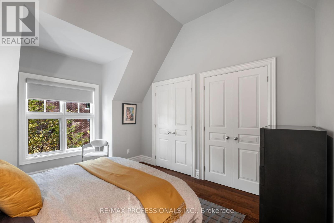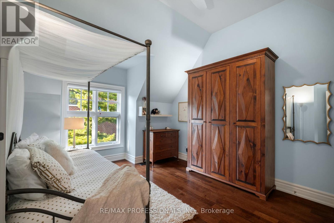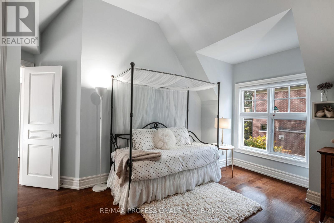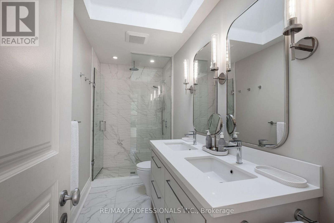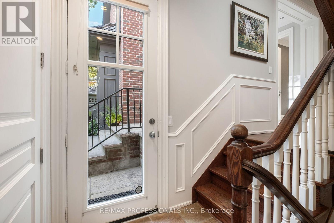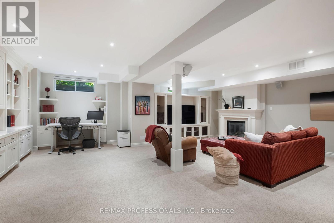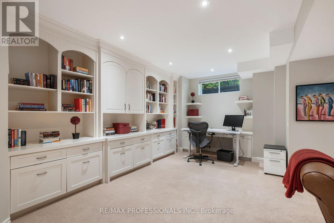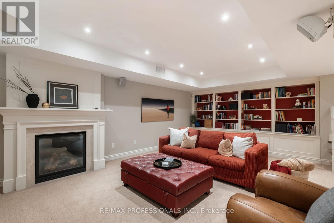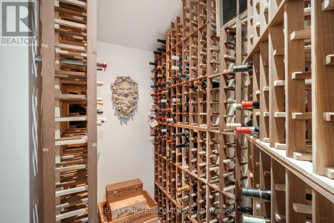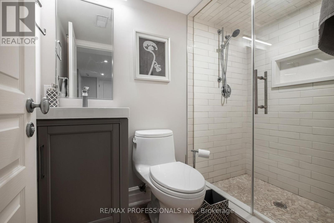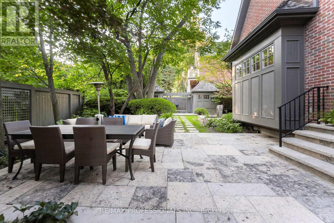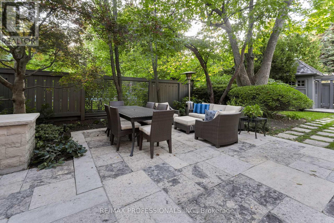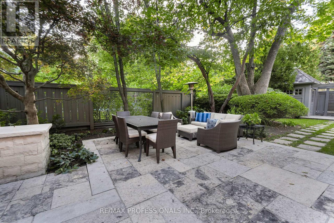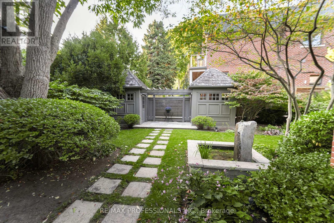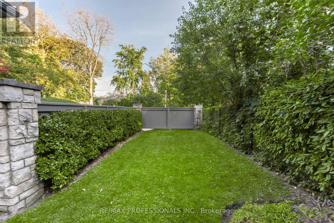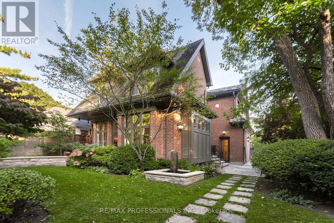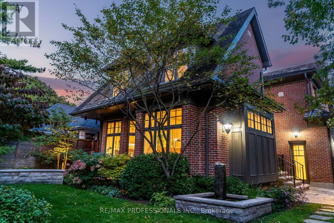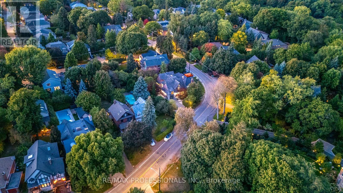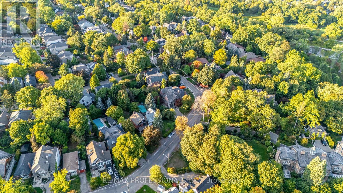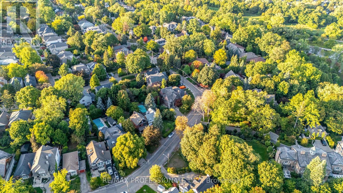80 Kingsway Crescent Toronto, Ontario M8X 2R6
$4,650,000
Kingsway Masterpiece By Richard Wengle! Designed by the Legendary Architect Richard Wengle and Built by Renowned Shima Homes, this Exceptional Kingsway Residence is a True Architectural Gem. The Home Blends Timeless Design with Perfectly Proportioned Spaces, Offering Both Pragmatic Functionality and an Effortlessly Luxurious Lifestyle. Featuring 4 Spacious Bedrooms Plus Office, a Custom Baygi Eat-in Kitchen, and a Fabulous Family Room, Every Area of this Home is Thoughtfully Planned and Surrounded by Lush Greenery and Professionally Designed Landscaping. Elegant Formal living and dining rooms with separate butlers pantry provide the perfect setting for entertaining in style, while the beautifully crafted outdoor space offers a Private Garden Oasis. The Gardens Were Masterfully Designed by Award - Winning Landscape Architect Eggils Didrichsen, Creating a Seamless Connection Between Indoor Comfort and Outdoor Serenity. Steps to Humber River, Subway, Bloor Street all Amenities and Excellent Schools, this Home is Truly a Special Offering! (id:61852)
Open House
This property has open houses!
2:00 pm
Ends at:4:00 pm
Property Details
| MLS® Number | W12420828 |
| Property Type | Single Family |
| Neigbourhood | Kingsway South |
| Community Name | Kingsway South |
| Features | Irregular Lot Size |
| ParkingSpaceTotal | 5 |
Building
| BathroomTotal | 4 |
| BedroomsAboveGround | 4 |
| BedroomsTotal | 4 |
| Amenities | Fireplace(s) |
| Appliances | Barbeque, Garage Door Opener Remote(s), Central Vacuum, Dryer, Freezer, Garburator, Water Heater, Microwave, Oven, Alarm System, Stove, Washer, Window Coverings, Refrigerator |
| BasementDevelopment | Finished |
| BasementType | N/a (finished) |
| ConstructionStyleAttachment | Detached |
| CoolingType | Central Air Conditioning |
| ExteriorFinish | Stone |
| FireplacePresent | Yes |
| FireplaceTotal | 2 |
| FlooringType | Hardwood, Slate, Ceramic |
| FoundationType | Concrete |
| HalfBathTotal | 1 |
| HeatingFuel | Natural Gas |
| HeatingType | Forced Air |
| StoriesTotal | 2 |
| SizeInterior | 3000 - 3500 Sqft |
| Type | House |
| UtilityWater | Municipal Water |
Parking
| Garage |
Land
| Acreage | No |
| LandscapeFeatures | Lawn Sprinkler |
| Sewer | Sanitary Sewer |
| SizeDepth | 130 Ft |
| SizeFrontage | 66 Ft ,6 In |
| SizeIrregular | 66.5 X 130 Ft ; As Per Attached Survey, Schedule D |
| SizeTotalText | 66.5 X 130 Ft ; As Per Attached Survey, Schedule D |
Rooms
| Level | Type | Length | Width | Dimensions |
|---|---|---|---|---|
| Second Level | Bedroom 4 | 4.57 m | 3.05 m | 4.57 m x 3.05 m |
| Second Level | Primary Bedroom | 4.88 m | 4.34 m | 4.88 m x 4.34 m |
| Second Level | Bedroom 2 | 4.37 m | 3.66 m | 4.37 m x 3.66 m |
| Second Level | Bedroom 3 | 4.37 m | 3.66 m | 4.37 m x 3.66 m |
| Lower Level | Recreational, Games Room | 7.77 m | 7.47 m | 7.77 m x 7.47 m |
| Lower Level | Laundry Room | 5.64 m | 2.95 m | 5.64 m x 2.95 m |
| Lower Level | Utility Room | 3.96 m | 3.05 m | 3.96 m x 3.05 m |
| Lower Level | Cold Room | 2.74 m | 1.83 m | 2.74 m x 1.83 m |
| Main Level | Foyer | 4.22 m | 2.13 m | 4.22 m x 2.13 m |
| Main Level | Living Room | 4.88 m | 4.47 m | 4.88 m x 4.47 m |
| Main Level | Dining Room | 4.47 m | 3.3 m | 4.47 m x 3.3 m |
| Main Level | Kitchen | 4.14 m | 3.81 m | 4.14 m x 3.81 m |
| Main Level | Eating Area | 4.17 m | 2.62 m | 4.17 m x 2.62 m |
| Main Level | Family Room | 5.18 m | 4.45 m | 5.18 m x 4.45 m |
| In Between | Office | 6.4 m | 3 m | 6.4 m x 3 m |
Interested?
Contact us for more information
Motria Dzulynsky
Salesperson
4242 Dundas St W Unit 9
Toronto, Ontario M8X 1Y6
