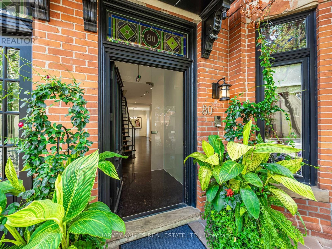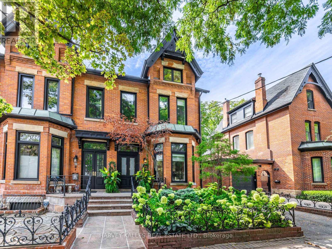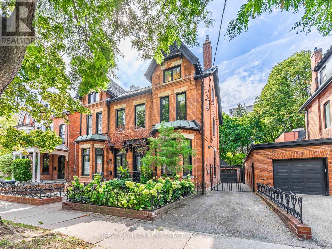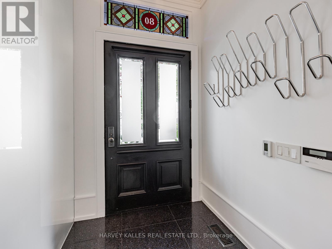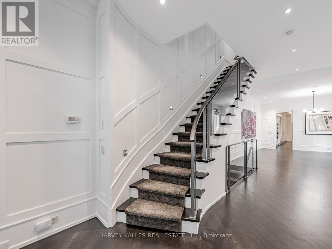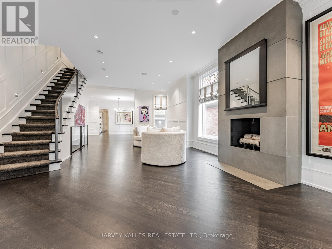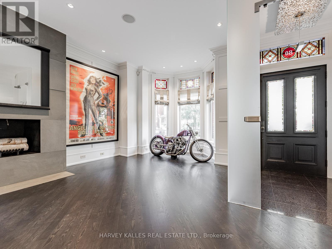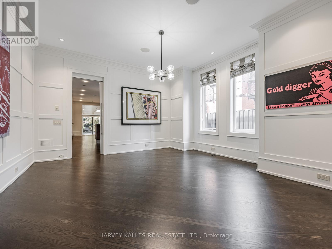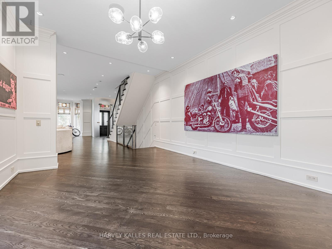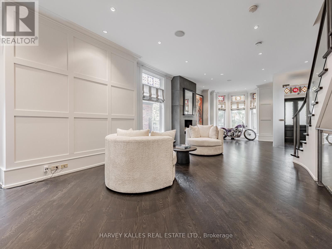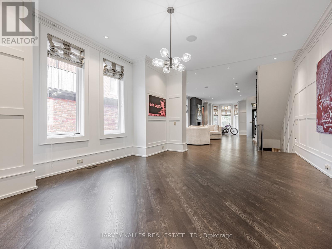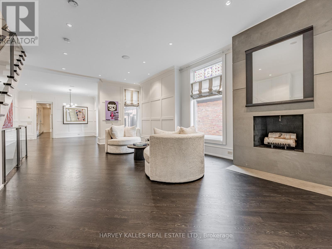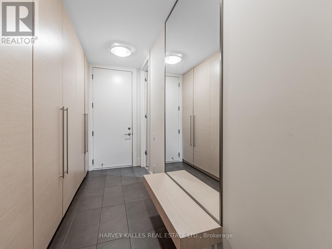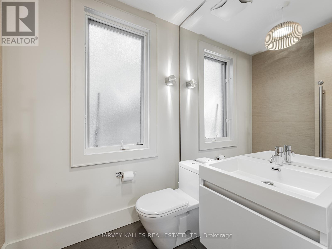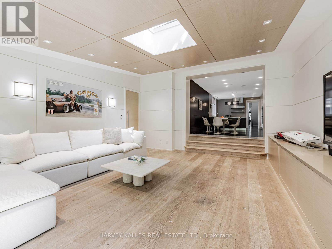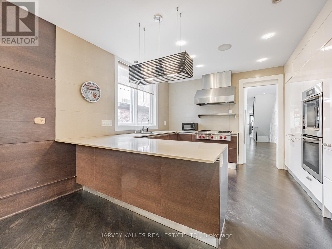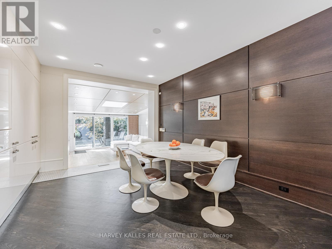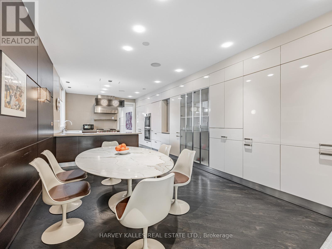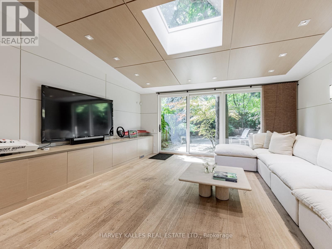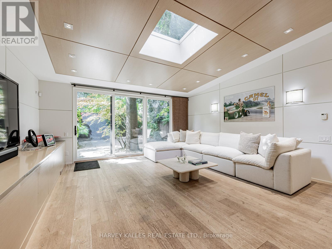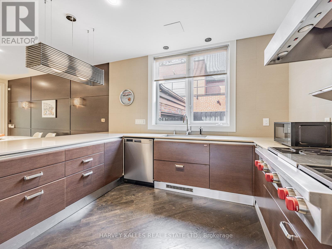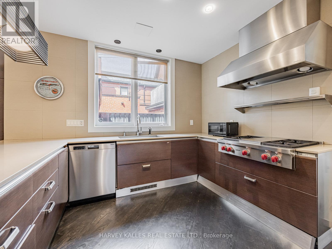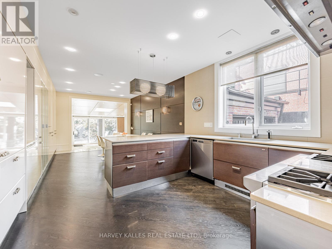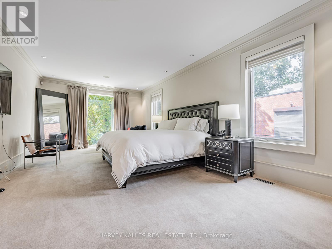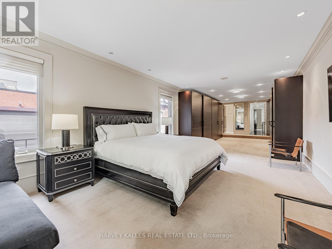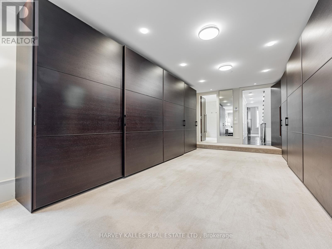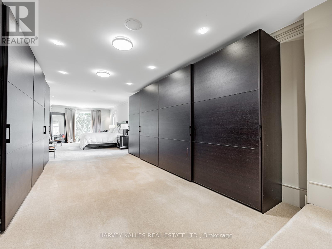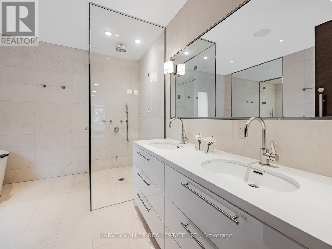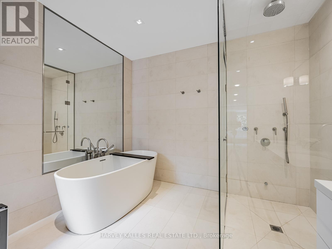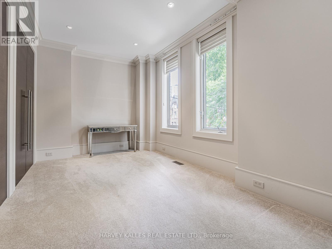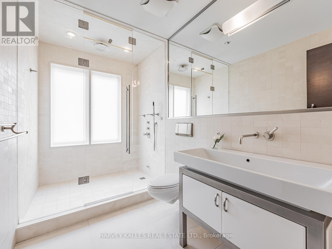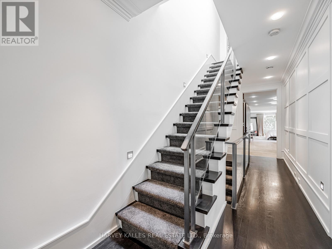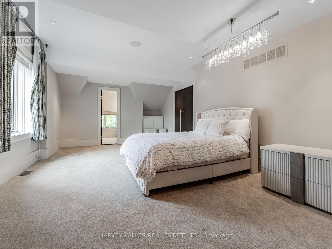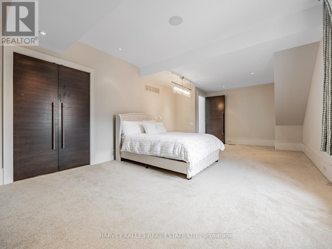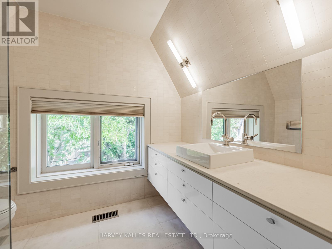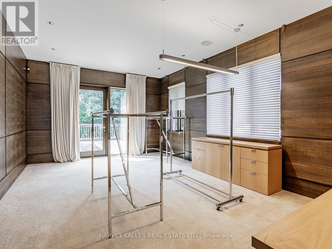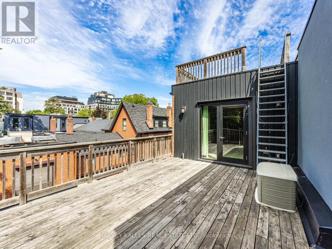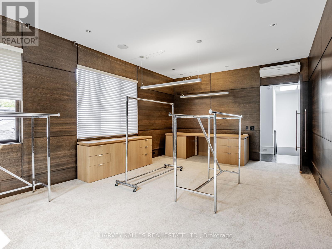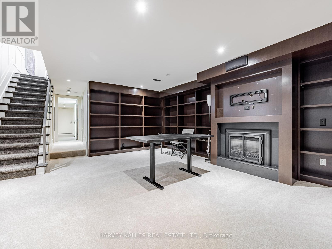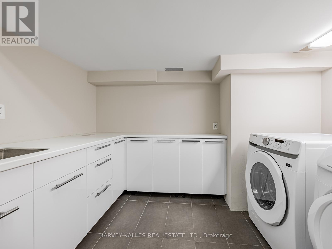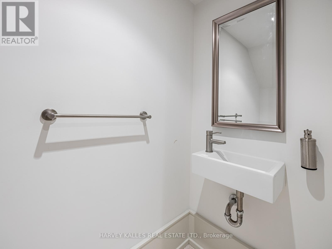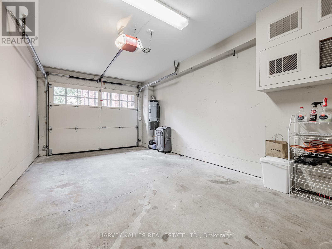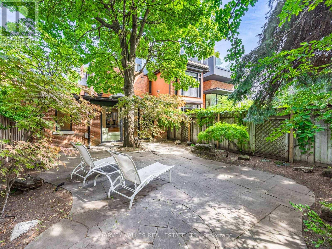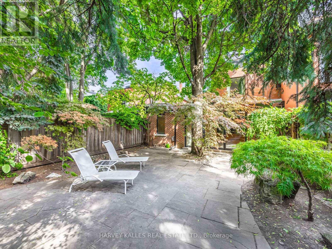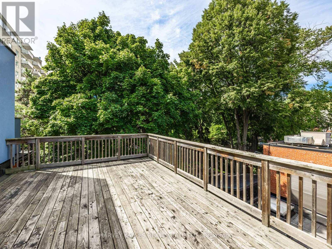80 Hazelton Avenue Toronto, Ontario M5R 2E2
$22,000 Monthly
Rare find on Hazleton! One of the only homes with its own private driveway and garage. Approx. 3800 sq ft of finished living space with 3 bedrooms plus office, including a large primary bedrm on the 2nd floor and a versatile 3rd floor retreat complete with spacious balcony. Freshly painted with new broadloom on staircase, refinished hardwood floors, custom built-ins and numerous upgrades. Features include the original stained-glass windows, elegant principal rooms, a finished lower level, and a private west-facing walled garden. Immediate possession available in the heart of Yorkville. (id:61852)
Property Details
| MLS® Number | C12400232 |
| Property Type | Single Family |
| Neigbourhood | University—Rosedale |
| Community Name | Annex |
| ParkingSpaceTotal | 4 |
Building
| BathroomTotal | 5 |
| BedroomsAboveGround | 4 |
| BedroomsTotal | 4 |
| BasementDevelopment | Finished |
| BasementType | N/a (finished) |
| ConstructionStyleAttachment | Semi-detached |
| CoolingType | Central Air Conditioning |
| ExteriorFinish | Brick |
| FireplacePresent | Yes |
| FlooringType | Hardwood |
| FoundationType | Unknown |
| HalfBathTotal | 2 |
| HeatingFuel | Natural Gas |
| HeatingType | Forced Air |
| StoriesTotal | 3 |
| SizeInterior | 3500 - 5000 Sqft |
| Type | House |
| UtilityWater | Municipal Water |
Parking
| Attached Garage | |
| Garage |
Land
| Acreage | No |
| Sewer | Sanitary Sewer |
Rooms
| Level | Type | Length | Width | Dimensions |
|---|---|---|---|---|
| Second Level | Primary Bedroom | 12.98 m | 3.99 m | 12.98 m x 3.99 m |
| Second Level | Bedroom | 5.33 m | 2.92 m | 5.33 m x 2.92 m |
| Third Level | Office | 6.1 m | 3.94 m | 6.1 m x 3.94 m |
| Third Level | Bedroom | 6.15 m | 4.45 m | 6.15 m x 4.45 m |
| Lower Level | Recreational, Games Room | 6.1 m | 5.03 m | 6.1 m x 5.03 m |
| Lower Level | Other | 3.71 m | 2.64 m | 3.71 m x 2.64 m |
| Lower Level | Laundry Room | 3.28 m | 2.06 m | 3.28 m x 2.06 m |
| Main Level | Living Room | 6.1 m | 5.03 m | 6.1 m x 5.03 m |
| Main Level | Dining Room | 4.78 m | 4.45 m | 4.78 m x 4.45 m |
| Main Level | Family Room | 10.86 m | 4.29 m | 10.86 m x 4.29 m |
| Main Level | Kitchen | 8.18 m | 3.94 m | 8.18 m x 3.94 m |
| Main Level | Mud Room | 3.76 m | 1.78 m | 3.76 m x 1.78 m |
https://www.realtor.ca/real-estate/28855676/80-hazelton-avenue-toronto-annex-annex
Interested?
Contact us for more information
Alison Fiorini
Broker
2145 Avenue Road
Toronto, Ontario M5M 4B2
