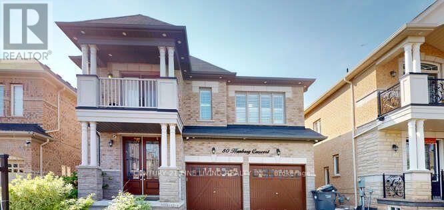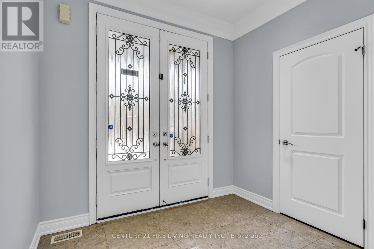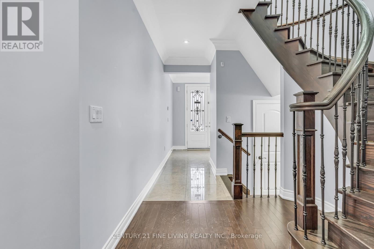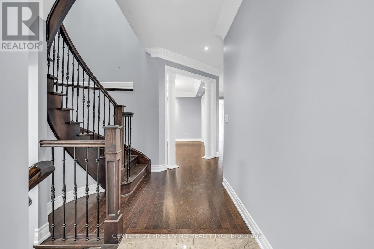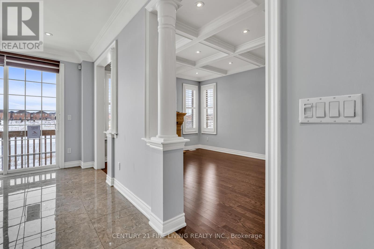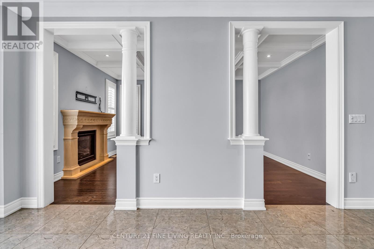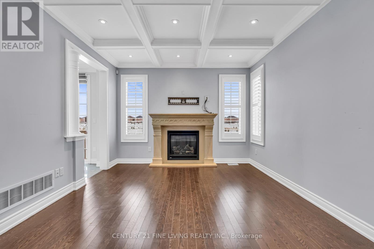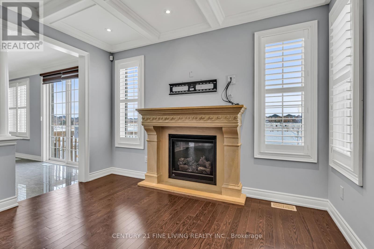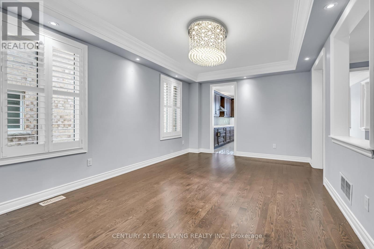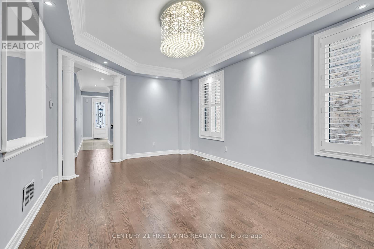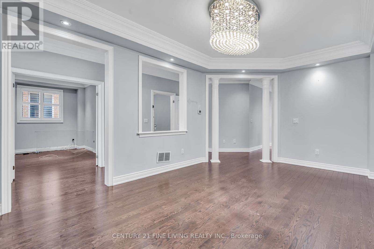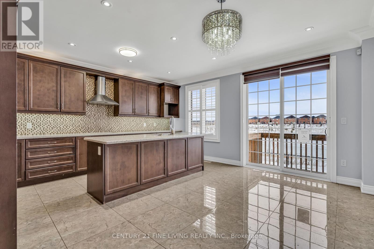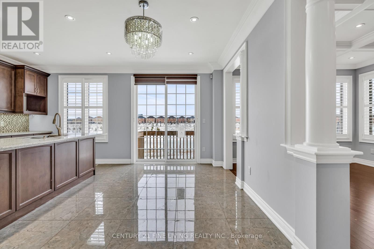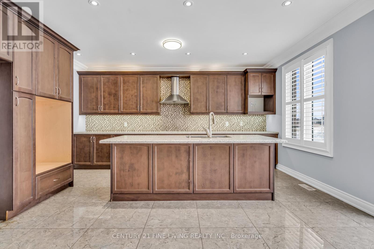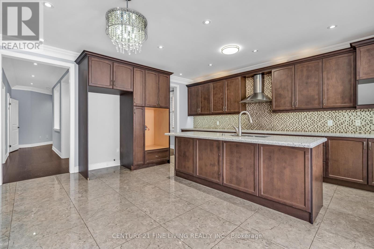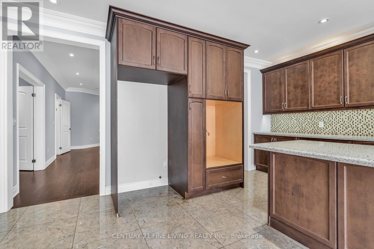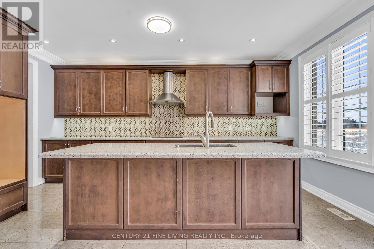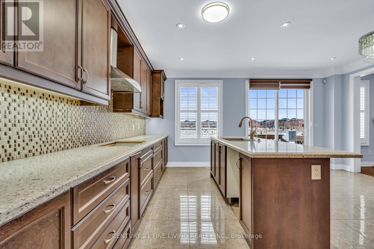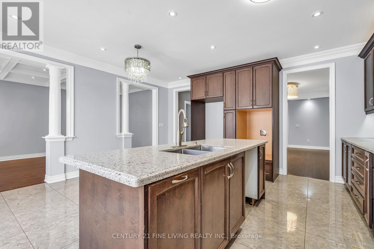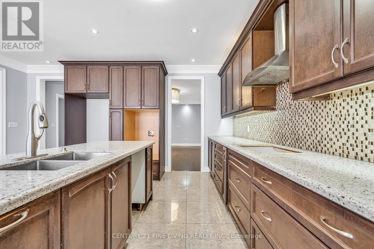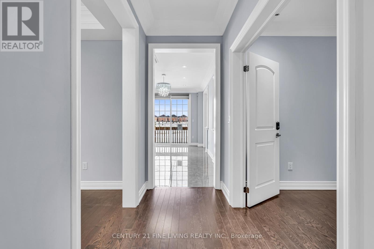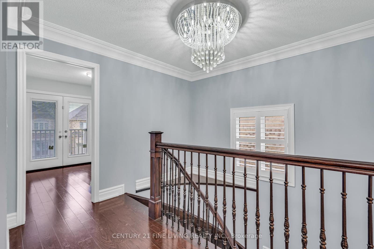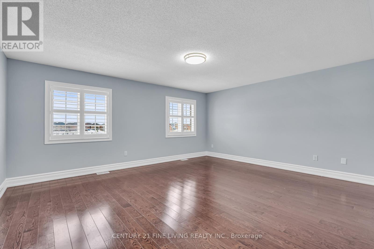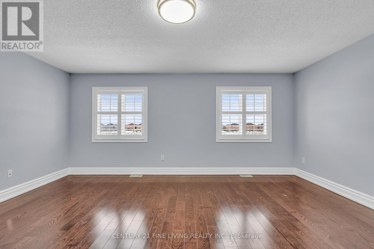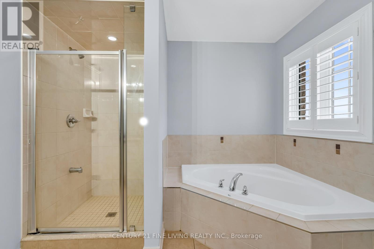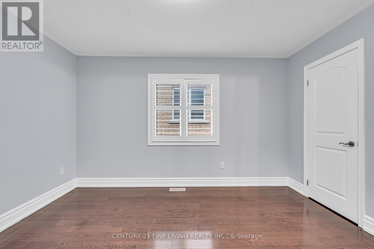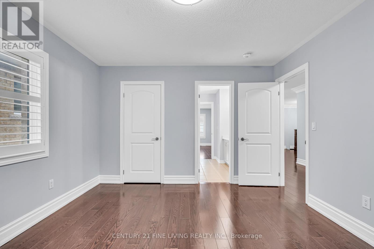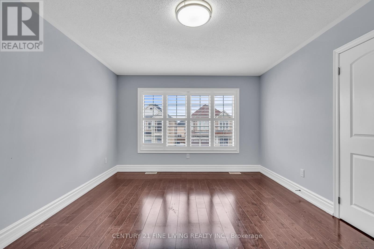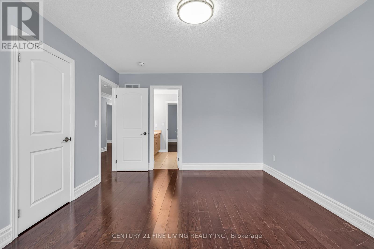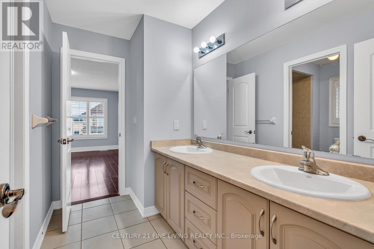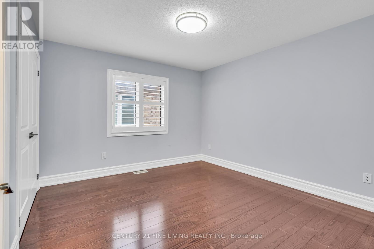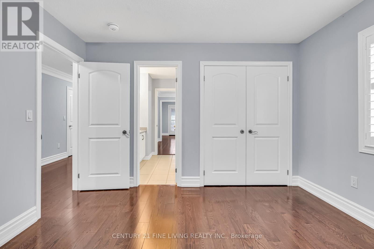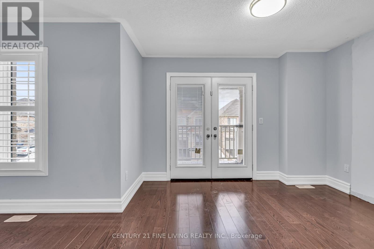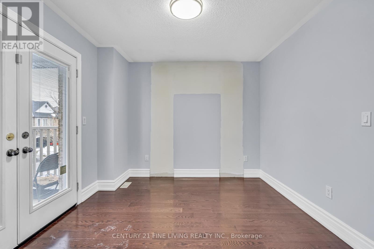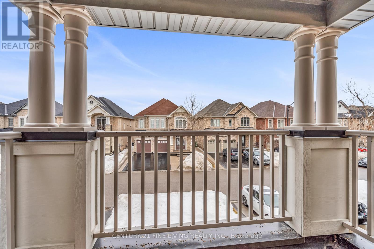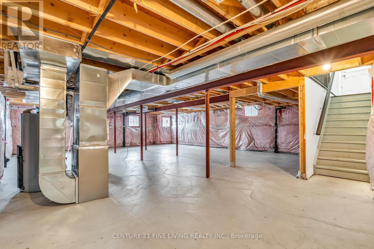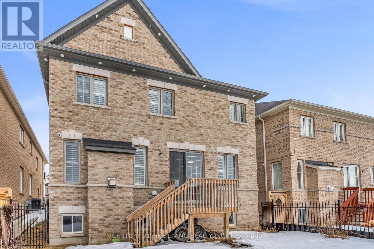80 Hanbury Crescent Brampton, Ontario L6X 5N7
$1,489,000
****Power of Sale**** Vacant and easy to show. Great opportunity. You will not be disappointed. Detached brick 2 storey 5 bedroom executive home located in a very desirable area of Brampton. Enter the home through the double door entranceway to a large main foyer. The kitchen is a gourmet cook's delight featuring a ceramic floor, center island and a ceramic backsplash. The breakfast room has a walk out to the fenced rear yard. Open concept family room with a fireplace and a beautifully coffered ceiling. There is a beautiful oak spiral staircase to the 2nd floor. Large primary bedroom with a 5 piece ensuite (Soaker tub and separate shower) walk in closet and another separate closet. All the bedrooms are generously sized. The 5th bedroom has a walk out to a covered balcony. All the bedrooms have hardwood flooring. Full unfinished basement with a separate entrance. Main floor laundry room. Direct garage access. (id:61852)
Property Details
| MLS® Number | W12013626 |
| Property Type | Single Family |
| Community Name | Credit Valley |
| ParkingSpaceTotal | 6 |
Building
| BathroomTotal | 4 |
| BedroomsAboveGround | 5 |
| BedroomsTotal | 5 |
| BasementFeatures | Separate Entrance |
| BasementType | Full |
| ConstructionStyleAttachment | Detached |
| CoolingType | Central Air Conditioning |
| ExteriorFinish | Brick |
| FireplacePresent | Yes |
| FlooringType | Ceramic, Hardwood |
| FoundationType | Unknown |
| HalfBathTotal | 1 |
| HeatingFuel | Natural Gas |
| HeatingType | Forced Air |
| StoriesTotal | 2 |
| SizeInterior | 3000 - 3500 Sqft |
| Type | House |
| UtilityWater | Municipal Water |
Parking
| Attached Garage | |
| Garage |
Land
| Acreage | No |
| Sewer | Sanitary Sewer |
| SizeDepth | 104 Ft |
| SizeFrontage | 40 Ft ,1 In |
| SizeIrregular | 40.1 X 104 Ft |
| SizeTotalText | 40.1 X 104 Ft |
Rooms
| Level | Type | Length | Width | Dimensions |
|---|---|---|---|---|
| Second Level | Bedroom 5 | 5.45 m | 3.14 m | 5.45 m x 3.14 m |
| Second Level | Primary Bedroom | 5.81 m | 5.53 m | 5.81 m x 5.53 m |
| Second Level | Bedroom 2 | 3.87 m | 3.75 m | 3.87 m x 3.75 m |
| Second Level | Bedroom 3 | 3.67 m | 3.34 m | 3.67 m x 3.34 m |
| Second Level | Bedroom 4 | 4.63 m | 3.75 m | 4.63 m x 3.75 m |
| Main Level | Kitchen | 5.11 m | 2.97 m | 5.11 m x 2.97 m |
| Main Level | Eating Area | 5.11 m | 2.54 m | 5.11 m x 2.54 m |
| Main Level | Family Room | 5.11 m | 3.8 m | 5.11 m x 3.8 m |
| Main Level | Living Room | 5.77 m | 3.84 m | 5.77 m x 3.84 m |
| Main Level | Dining Room | 5.77 m | 3.84 m | 5.77 m x 3.84 m |
| Main Level | Den | 3.8 m | 2.7 m | 3.8 m x 2.7 m |
https://www.realtor.ca/real-estate/28011082/80-hanbury-crescent-brampton-credit-valley-credit-valley
Interested?
Contact us for more information
Chaim Platt
Salesperson
3077 Dundas St. W. Suite 201
Toronto, Ontario M6P 1Z7
