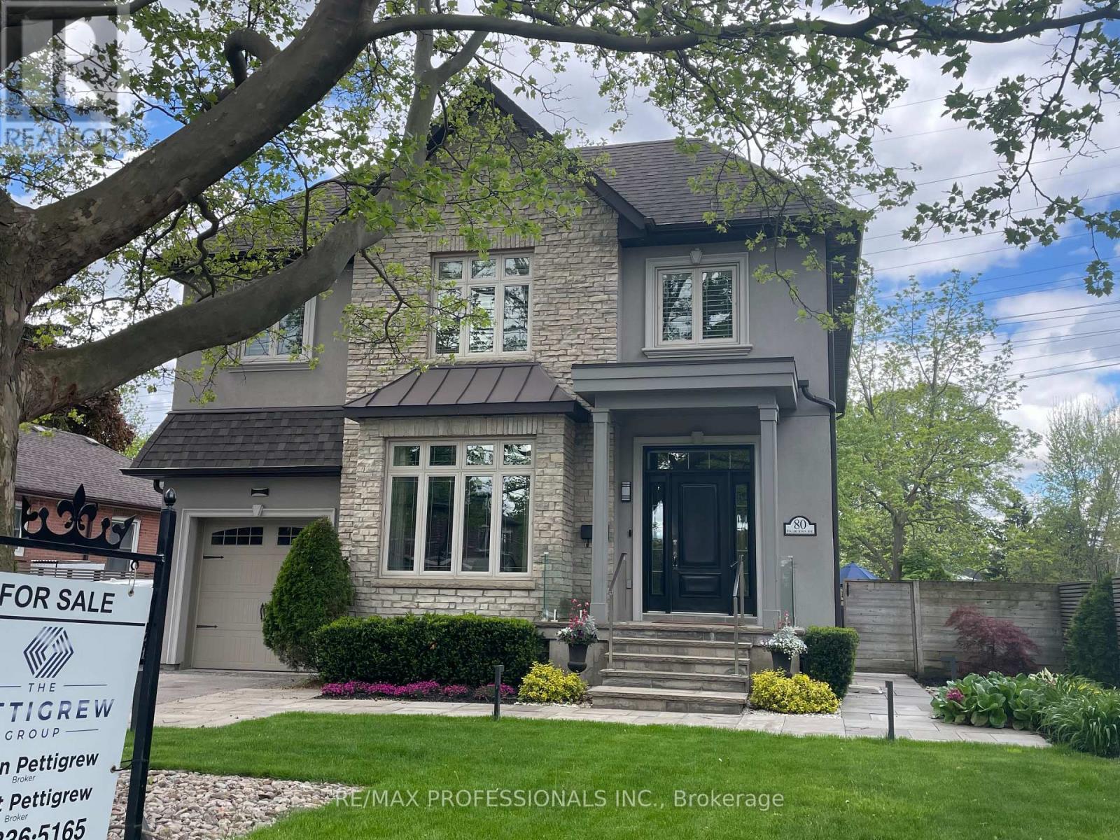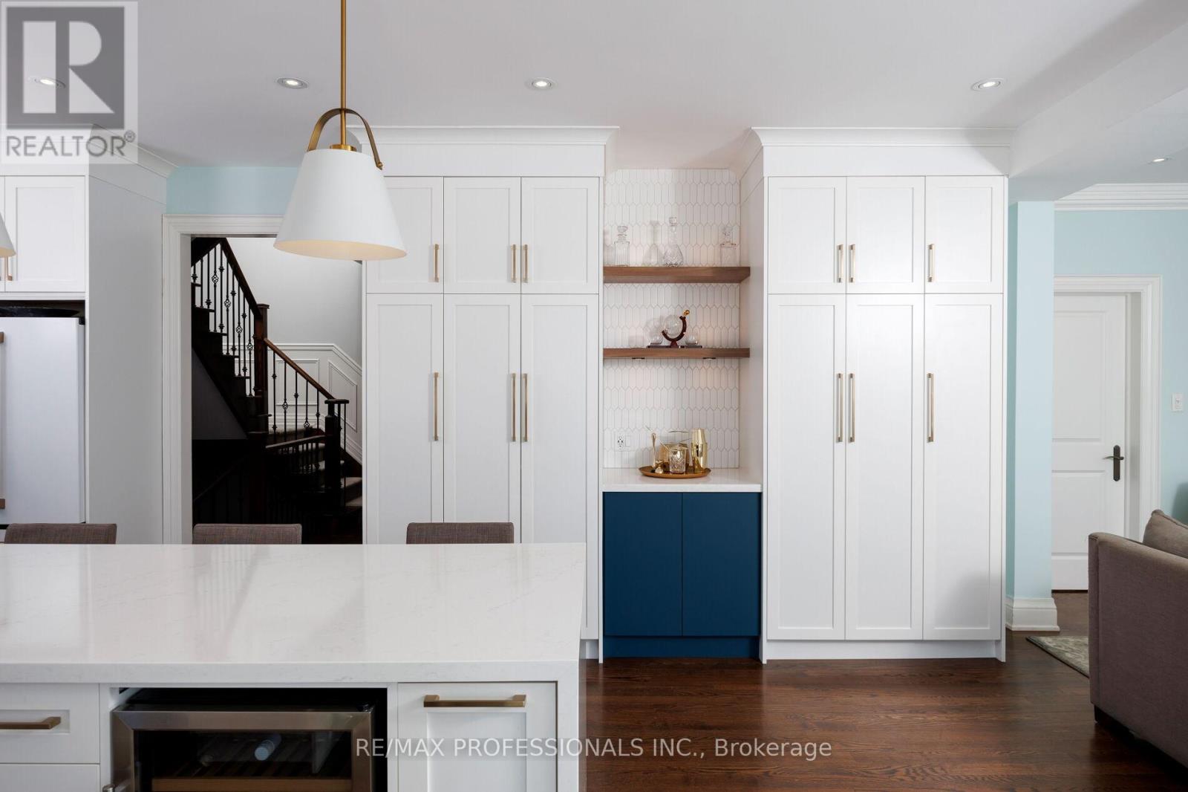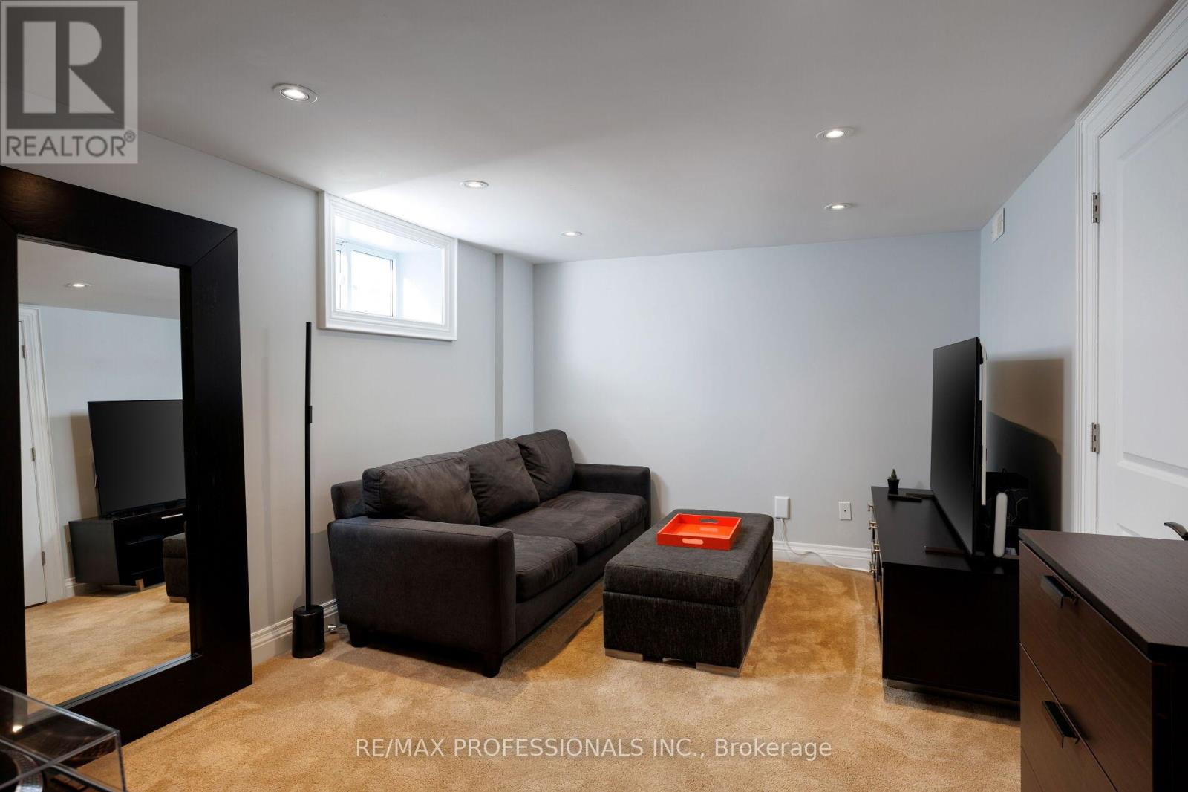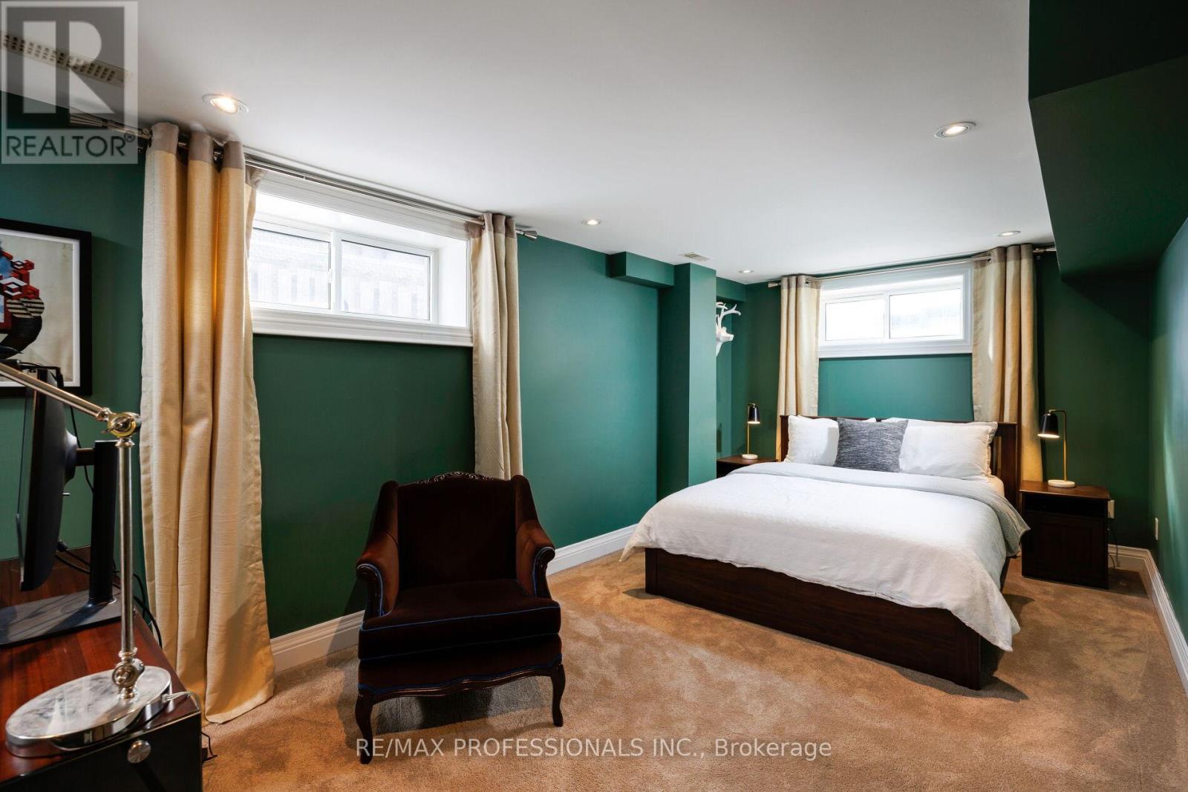80 Haliburton Avenue Toronto, Ontario M9B 4Y4
$2,650,000
Looking for a custom-built home that's anything but builder grade? Welcome to 80 Haliburton Ave, this custom-built and meticulously updated home is built to impress. From the street, you'll be invited in by the wide 58' lot, stone facade, updated solid stone landscaping with lighting. This home is a showcase of craftsmanship, owner involvement, and attention to detail. When you enter, you'll be greeted by high ceilings accented with custom plaster crown mouldings, real hardwood floors complete with inlays, solid doors, and substantial hardware. At the end of the main hall, you're greeted by a kitchen island in the heart of the home - the recently updated chef's kitchen with all the bells and whistles. In summer, the patio doors open to a fully landscaped backyard with a koy pond and an inground pool. In the winter, you can retire to the family room in front of the fireplace. Retire to the 2nd floor in your gracious primary suite with a custom ensuite and walk-in closet. The other bedrooms are spacious, well-appointed, and laid out for maximum privacy. The lower level is inviting, with two spacious bedrooms, a pool room, a rec room, and ample storage. If you want to be in the coveted Rosethorn school district, there's no better choice on the market! (id:61852)
Property Details
| MLS® Number | W12117202 |
| Property Type | Single Family |
| Neigbourhood | Islington-City Centre West |
| Community Name | Islington-City Centre West |
| AmenitiesNearBy | Park, Schools |
| Features | Backs On Greenbelt, Conservation/green Belt, Lighting, Sump Pump, In-law Suite |
| ParkingSpaceTotal | 6 |
| PoolType | Inground Pool |
| Structure | Deck, Patio(s), Porch, Shed |
Building
| BathroomTotal | 5 |
| BedroomsAboveGround | 4 |
| BedroomsBelowGround | 2 |
| BedroomsTotal | 6 |
| Age | 6 To 15 Years |
| Amenities | Fireplace(s) |
| Appliances | Barbeque, Garage Door Opener Remote(s), Central Vacuum, Water Heater, Water Meter, Dishwasher, Microwave, Oven, Hood Fan, Refrigerator |
| BasementDevelopment | Finished |
| BasementType | N/a (finished) |
| ConstructionStyleAttachment | Detached |
| CoolingType | Central Air Conditioning |
| ExteriorFinish | Stone, Stucco |
| FireplacePresent | Yes |
| FireplaceTotal | 1 |
| FlooringType | Hardwood, Carpeted |
| FoundationType | Unknown |
| HalfBathTotal | 1 |
| HeatingFuel | Natural Gas |
| HeatingType | Forced Air |
| StoriesTotal | 2 |
| SizeInterior | 3000 - 3500 Sqft |
| Type | House |
| UtilityWater | Municipal Water |
Parking
| Garage |
Land
| Acreage | No |
| FenceType | Fenced Yard |
| LandAmenities | Park, Schools |
| LandscapeFeatures | Landscaped |
| Sewer | Sanitary Sewer |
| SizeDepth | 136 Ft ,2 In |
| SizeFrontage | 58 Ft ,1 In |
| SizeIrregular | 58.1 X 136.2 Ft |
| SizeTotalText | 58.1 X 136.2 Ft|under 1/2 Acre |
| SurfaceWater | Lake/pond |
| ZoningDescription | Residential |
Rooms
| Level | Type | Length | Width | Dimensions |
|---|---|---|---|---|
| Second Level | Primary Bedroom | 6.52 m | 5.08 m | 6.52 m x 5.08 m |
| Second Level | Bedroom | 5.05 m | 3.02 m | 5.05 m x 3.02 m |
| Second Level | Bedroom | 5.05 m | 3.78 m | 5.05 m x 3.78 m |
| Second Level | Bedroom | 5.25 m | 3.4 m | 5.25 m x 3.4 m |
| Basement | Bedroom | 6.55 m | 3.175 m | 6.55 m x 3.175 m |
| Basement | Recreational, Games Room | 3.71 m | 6.42 m | 3.71 m x 6.42 m |
| Basement | Bedroom | 6.7 m | 2.9 m | 6.7 m x 2.9 m |
| Main Level | Living Room | 5.33 m | 3.73 m | 5.33 m x 3.73 m |
| Main Level | Dining Room | 4.44 m | 3.5 m | 4.44 m x 3.5 m |
| Main Level | Family Room | 5.84 m | 5.53 m | 5.84 m x 5.53 m |
| Main Level | Kitchen | 4.9 m | 4.42 m | 4.9 m x 4.42 m |
Interested?
Contact us for more information
Lauren Pettigrew
Broker
4242 Dundas St W Unit 9
Toronto, Ontario M8X 1Y6
Robert Pettigrew
Broker
4242 Dundas St W Unit 9
Toronto, Ontario M8X 1Y6










































