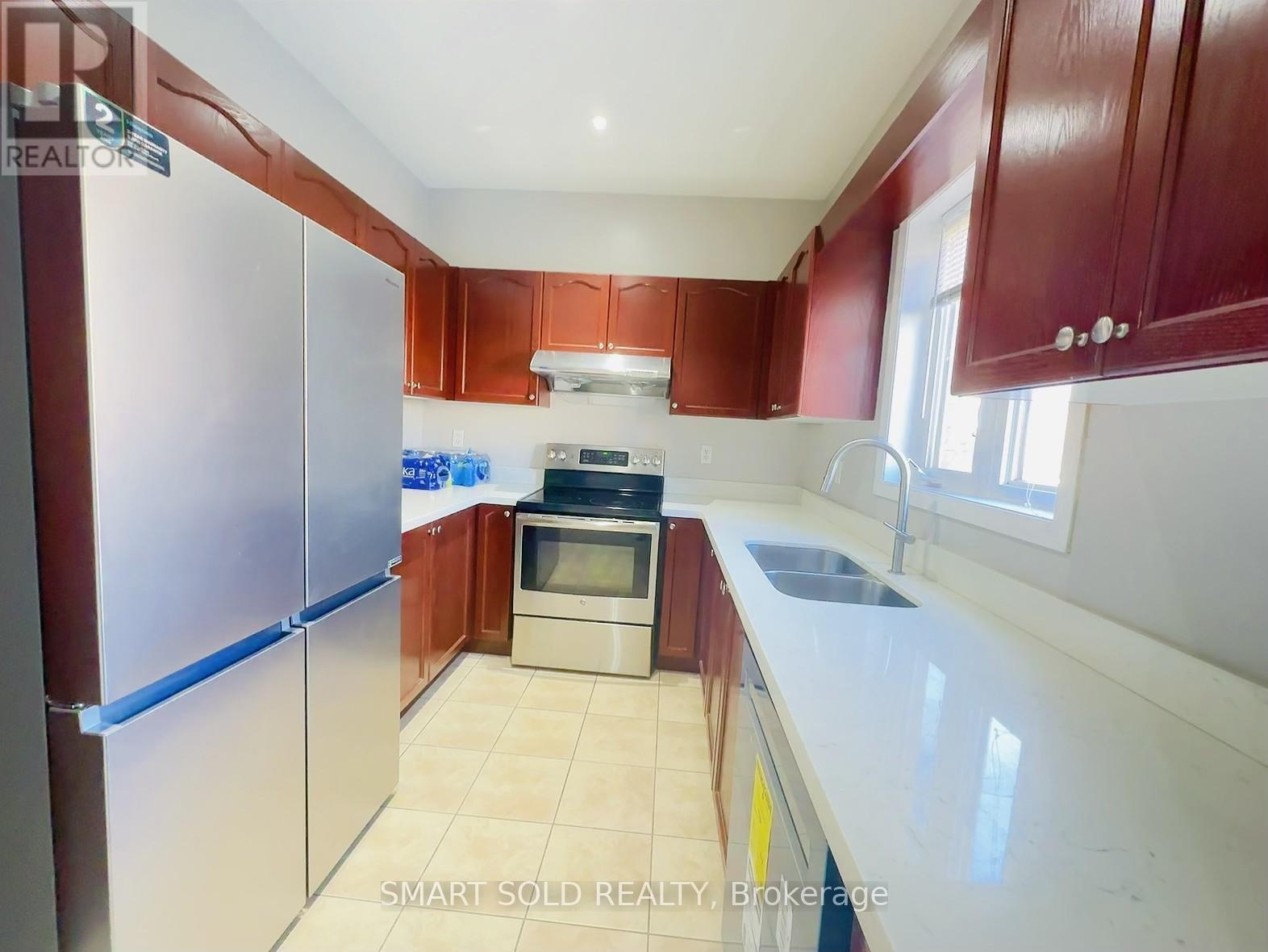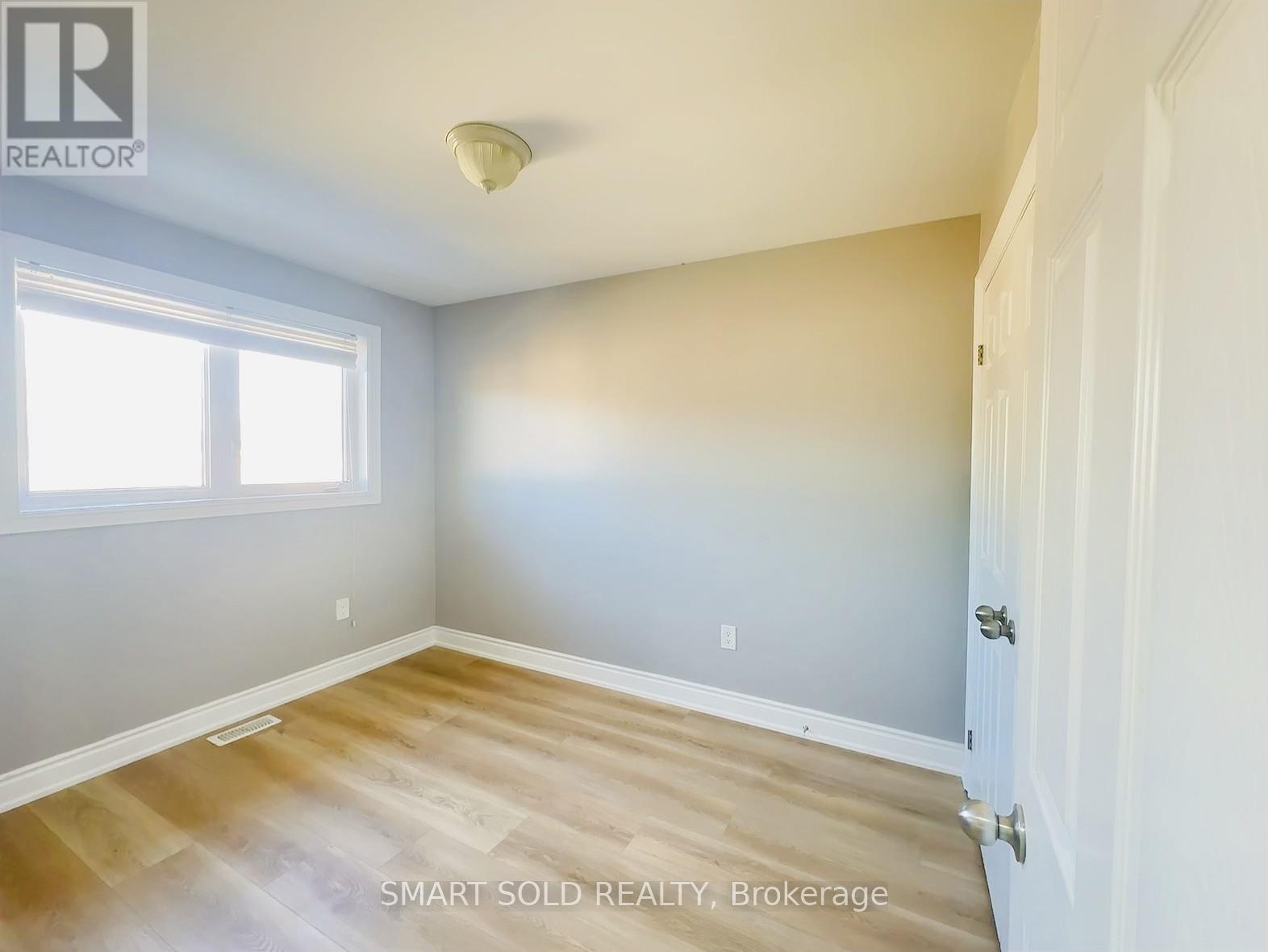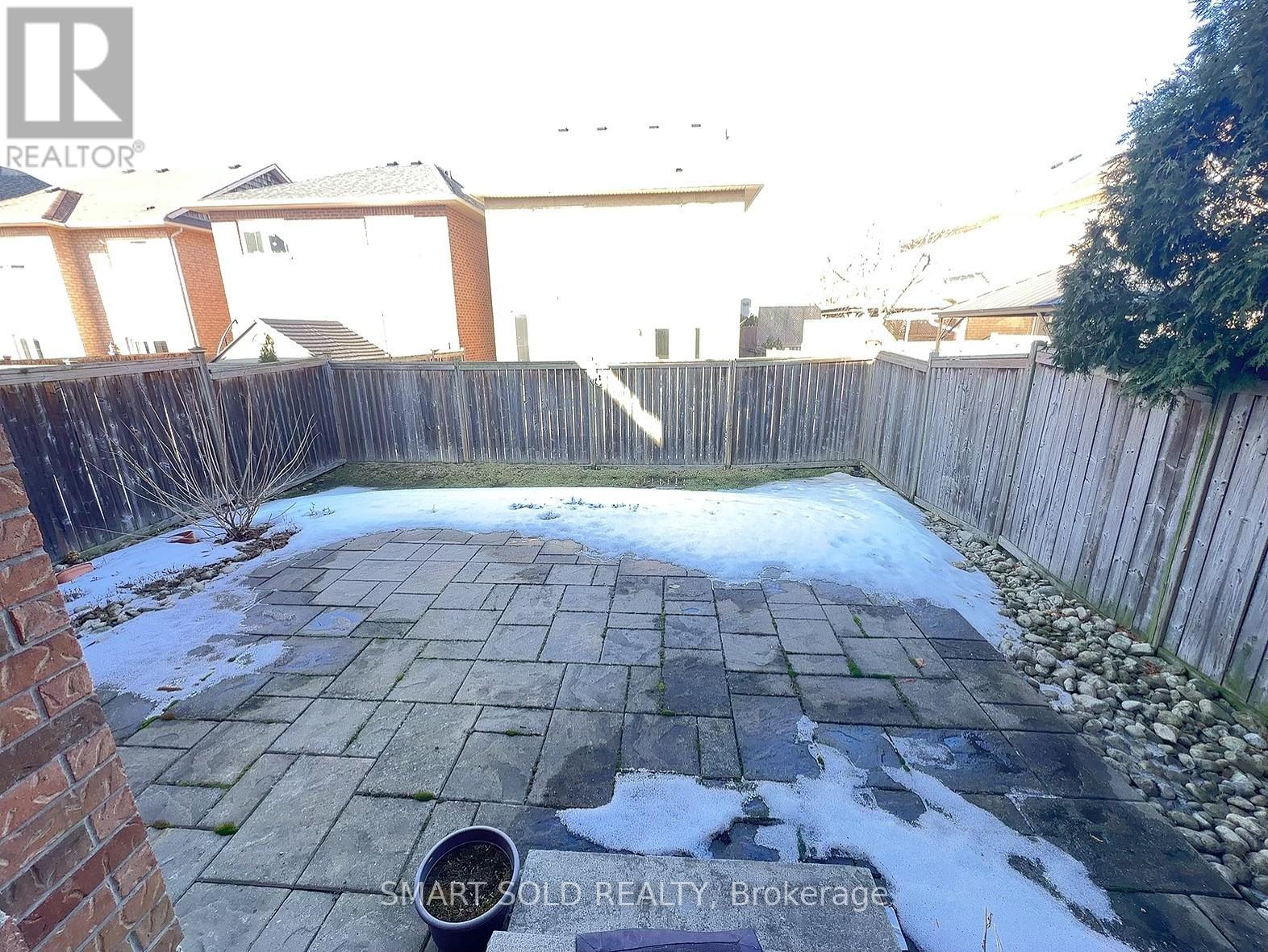80 Greenstem Crescent Hamilton, Ontario L8E 0A8
$3,000 Monthly
Welcome to your dream home in the highly desirable Lake Pointe community of Stoney Creek! This stunning 3-bedroom, 3-bathroom detached house combines elegance, comfort, and practicality, making it an ideal place for families and retirees. Situated just minutes away from Fifty Point Conservation Area, the home features extensive upgrades including a spacious master suite with a 4-piece ensuite, walk-in closet, and a walk-out to a serene second-floor patio. The flexible loft on the second floor can serve as a home office or media room. Benefit from a fully finished basement complete with a laundry room and plenty of storage. The convenience of an attached single-car garage and proximity to lakefront, parks, QEW, shops, Costco, and schools enhances this homes appeal. Brand new stainless steel kitchen appliances, fresh paint, vinyl flooring, and a hardwood staircase add to the allure. This property is now available for lease and your perfect 'Home Sweet Home' awaits! (id:61852)
Property Details
| MLS® Number | X12012563 |
| Property Type | Single Family |
| Community Name | Winona Park |
| Features | Carpet Free |
| ParkingSpaceTotal | 2 |
Building
| BathroomTotal | 3 |
| BedroomsAboveGround | 3 |
| BedroomsTotal | 3 |
| Age | 16 To 30 Years |
| BasementDevelopment | Finished |
| BasementType | N/a (finished) |
| ConstructionStyleAttachment | Detached |
| CoolingType | Central Air Conditioning |
| ExteriorFinish | Brick |
| FlooringType | Laminate, Vinyl |
| FoundationType | Concrete |
| HalfBathTotal | 1 |
| HeatingFuel | Natural Gas |
| HeatingType | Forced Air |
| StoriesTotal | 2 |
| SizeInterior | 1499.9875 - 1999.983 Sqft |
| Type | House |
| UtilityWater | Municipal Water |
Parking
| Attached Garage | |
| Garage |
Land
| Acreage | No |
| Sewer | Sanitary Sewer |
| SizeDepth | 82 Ft ,2 In |
| SizeFrontage | 30 Ft ,1 In |
| SizeIrregular | 30.1 X 82.2 Ft |
| SizeTotalText | 30.1 X 82.2 Ft |
Rooms
| Level | Type | Length | Width | Dimensions |
|---|---|---|---|---|
| Basement | Recreational, Games Room | 6.4 m | 6 m | 6.4 m x 6 m |
| Basement | Laundry Room | 6.09 m | 5.91 m | 6.09 m x 5.91 m |
| Main Level | Dining Room | 3.35 m | 3.05 m | 3.35 m x 3.05 m |
| Main Level | Living Room | 3.66 m | 7.11 m | 3.66 m x 7.11 m |
| Main Level | Kitchen | 3.51 m | 2.59 m | 3.51 m x 2.59 m |
| Sub-basement | Bathroom | 2.3 m | 1.11 m | 2.3 m x 1.11 m |
| Upper Level | Bathroom | 2.7 m | 1.7 m | 2.7 m x 1.7 m |
| Upper Level | Bathroom | 2.6 m | 1.8 m | 2.6 m x 1.8 m |
| Upper Level | Primary Bedroom | 5.03 m | 3.78 m | 5.03 m x 3.78 m |
| Upper Level | Bedroom | 2.59 m | 3.35 m | 2.59 m x 3.35 m |
| Upper Level | Bedroom 2 | 3.35 m | 2.59 m | 3.35 m x 2.59 m |
| Upper Level | Loft | 3.96 m | 2.13 m | 3.96 m x 2.13 m |
https://www.realtor.ca/real-estate/28008357/80-greenstem-crescent-hamilton-winona-park-winona-park
Interested?
Contact us for more information
Changjie Hu
Salesperson
275 Renfrew Dr Unit 209
Markham, Ontario L3R 0C8





























