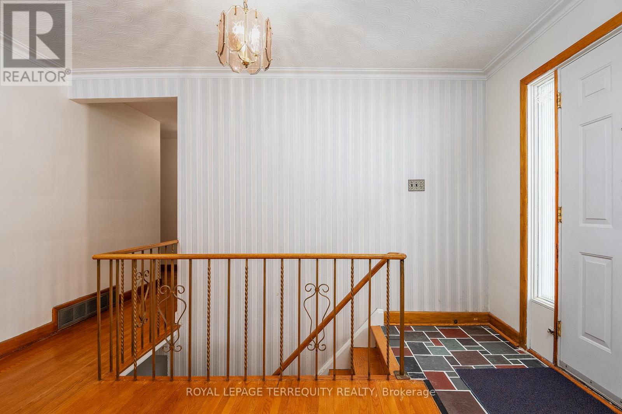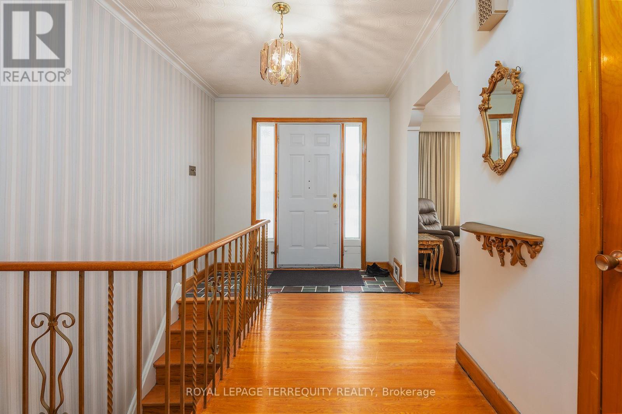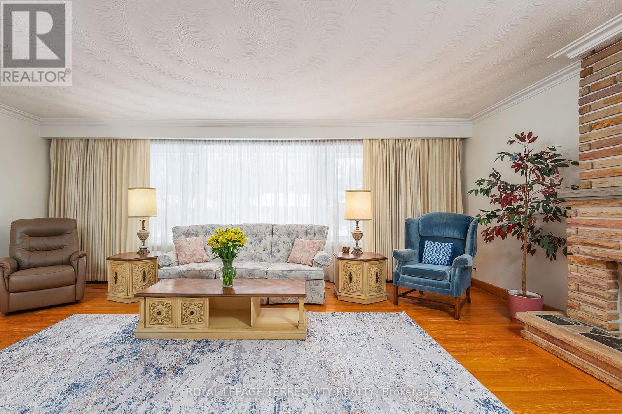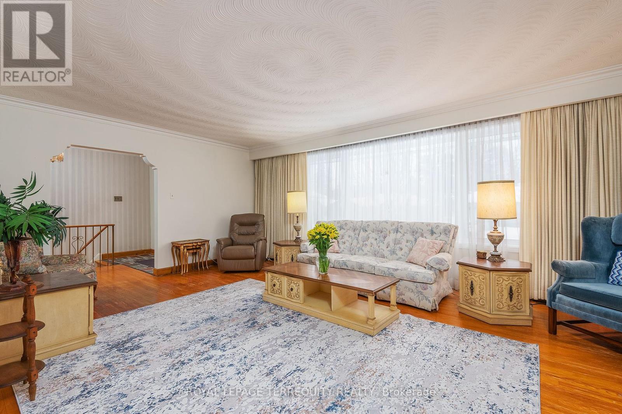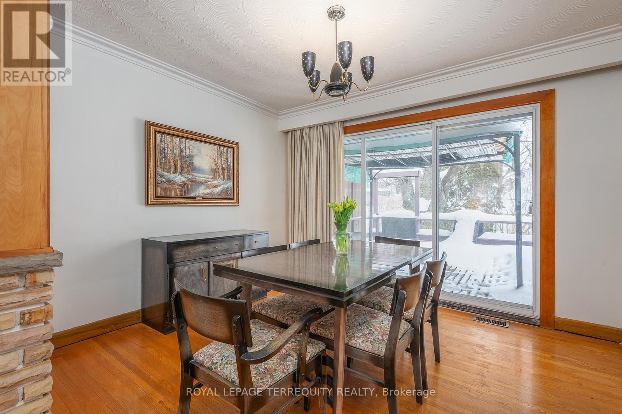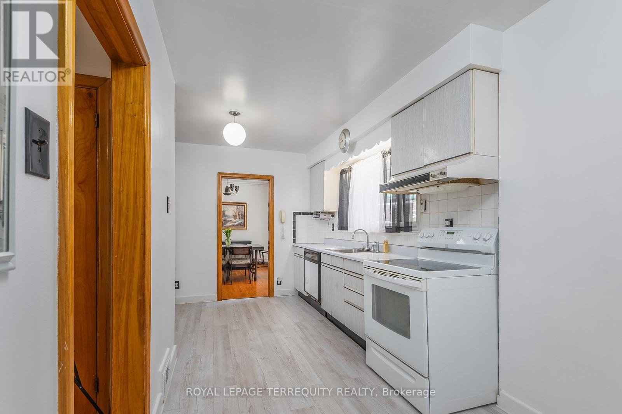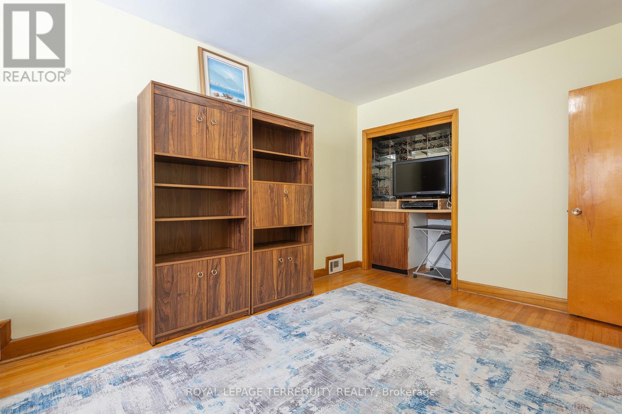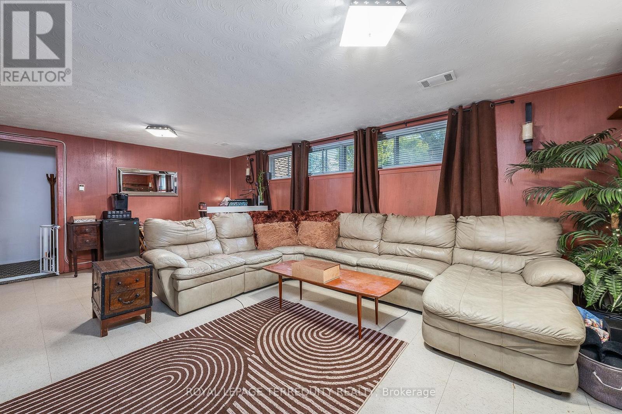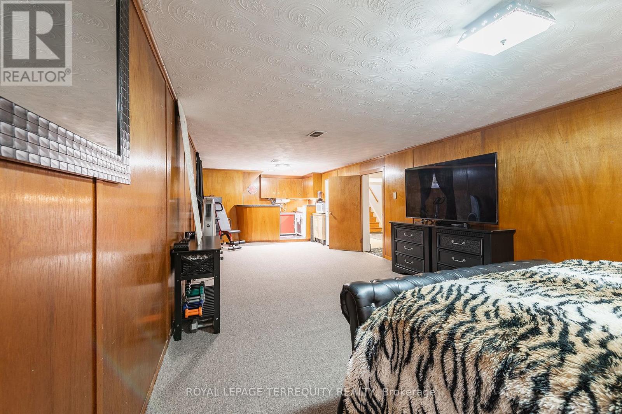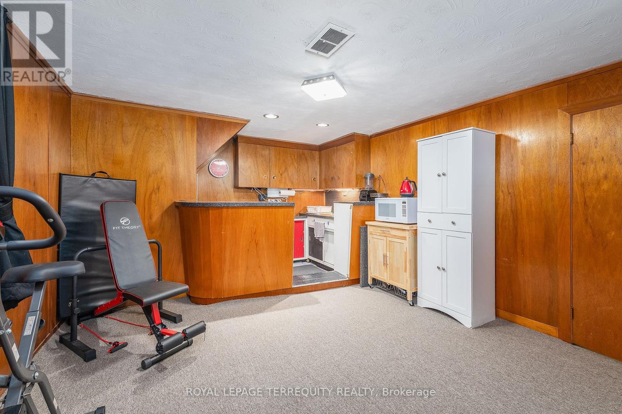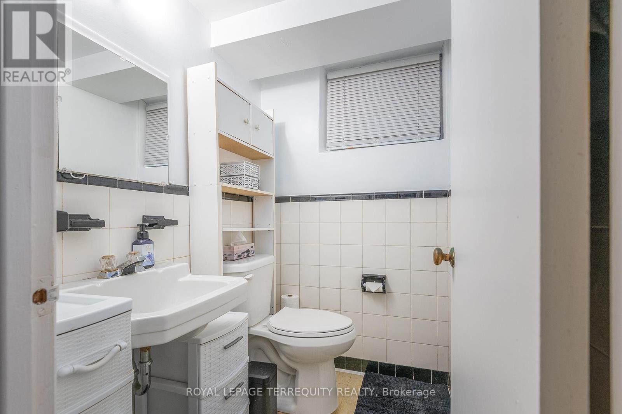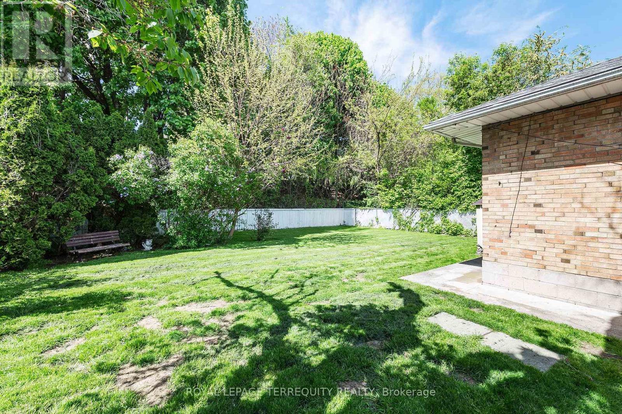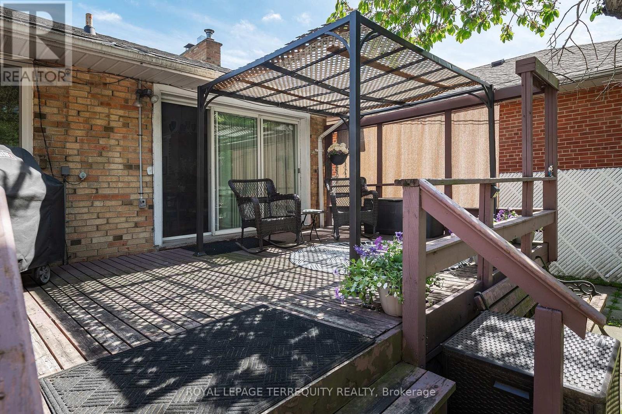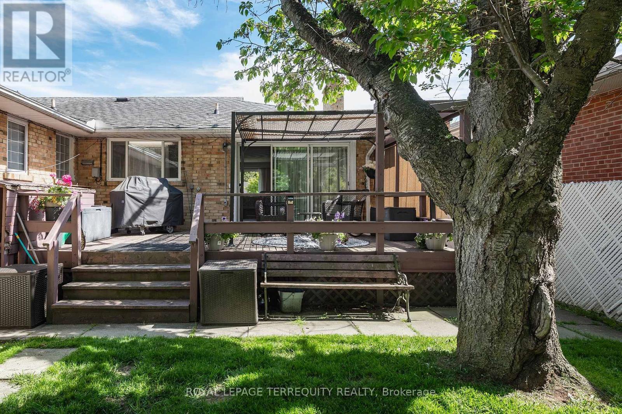80 Glenaden Avenue E Toronto, Ontario M8Y 2L3
$1,829,000
Coveted "Prime Sunnylea". Thrilled to represent this classic Mid Century Modern bungalow that has not been to market since 1956. Situated on a private lot with the quietest of neighbours. Sundrenched living room with a wall of picture windows and a focal stone fireplace. Dining room walk out to a large deck overlooking the pool sized, park like backyard. Eat in Kitchen. Three generous bedrooms from their own wing - not your traditional bungalow layout. The primary boasts a 3 piece ensuite so very rare for the era. Great layout to create an internal access/mudroom to the garage on the ground level. Light and airy recreation room also features a gas insert fireplace. Expansive Games Room with convenient Kitchenette. Additional Bedroom has a separate walkup to the backyard - think Nanny or Teens suite. Park your summer "ride" in the double car garage. Oodles of Storage. An exceptional opportunity on a tranquil 60 X 127 foot lot. A leisurely stroll to the Kingsway Shops and restaurants, 2 Subway Stations, Humber River trails and Marina, The Old Mill and Sought After schools. Move in and personalize at your convenience or develop your dream home. An unbeatable locale for families seeking community and natural beauty. (id:61852)
Open House
This property has open houses!
2:00 pm
Ends at:4:00 pm
Property Details
| MLS® Number | W12162358 |
| Property Type | Single Family |
| Neigbourhood | Stonegate-Queensway |
| Community Name | Stonegate-Queensway |
| AmenitiesNearBy | Public Transit, Schools, Marina |
| EquipmentType | Water Heater - Gas |
| Features | Flat Site, Carpet Free |
| ParkingSpaceTotal | 4 |
| RentalEquipmentType | Water Heater - Gas |
| Structure | Deck, Shed |
Building
| BathroomTotal | 3 |
| BedroomsAboveGround | 3 |
| BedroomsBelowGround | 1 |
| BedroomsTotal | 4 |
| Age | 51 To 99 Years |
| Amenities | Fireplace(s) |
| Appliances | Garburator, Water Heater, Garage Door Opener Remote(s), Dishwasher, Freezer, Garage Door Opener, Hood Fan, Stove, Washer, Window Coverings, Two Refrigerators |
| ArchitecturalStyle | Raised Bungalow |
| BasementDevelopment | Finished |
| BasementFeatures | Walk-up |
| BasementType | N/a (finished) |
| ConstructionStyleAttachment | Detached |
| CoolingType | Central Air Conditioning |
| ExteriorFinish | Brick, Stone |
| FireProtection | Smoke Detectors |
| FireplacePresent | Yes |
| FireplaceTotal | 2 |
| FireplaceType | Insert |
| FlooringType | Vinyl, Concrete, Hardwood, Laminate |
| FoundationType | Block, Poured Concrete |
| HalfBathTotal | 1 |
| HeatingFuel | Natural Gas |
| HeatingType | Forced Air |
| StoriesTotal | 1 |
| SizeInterior | 1500 - 2000 Sqft |
| Type | House |
| UtilityWater | Municipal Water |
Parking
| Attached Garage | |
| Garage |
Land
| Acreage | No |
| FenceType | Fenced Yard |
| LandAmenities | Public Transit, Schools, Marina |
| Sewer | Sanitary Sewer |
| SizeDepth | 127 Ft |
| SizeFrontage | 60 Ft |
| SizeIrregular | 60 X 127 Ft |
| SizeTotalText | 60 X 127 Ft |
| SurfaceWater | River/stream |
Rooms
| Level | Type | Length | Width | Dimensions |
|---|---|---|---|---|
| Basement | Bedroom 2 | 5.31 m | 3.78 m | 5.31 m x 3.78 m |
| Basement | Workshop | 6.96 m | 3.35 m | 6.96 m x 3.35 m |
| Basement | Recreational, Games Room | 6.55 m | 4.19 m | 6.55 m x 4.19 m |
| Basement | Games Room | 10.67 m | 3.66 m | 10.67 m x 3.66 m |
| Ground Level | Foyer | 4.22 m | 2.44 m | 4.22 m x 2.44 m |
| Ground Level | Living Room | 6.45 m | 4.27 m | 6.45 m x 4.27 m |
| Ground Level | Dining Room | 3.66 m | 3.56 m | 3.66 m x 3.56 m |
| Ground Level | Kitchen | 3.35 m | 3.3 m | 3.35 m x 3.3 m |
| Ground Level | Eating Area | 2.74 m | 2.24 m | 2.74 m x 2.24 m |
| Ground Level | Primary Bedroom | 4.57 m | 3.48 m | 4.57 m x 3.48 m |
| Ground Level | Bedroom | 4.88 m | 3.15 m | 4.88 m x 3.15 m |
| Ground Level | Bedroom | 3.28 m | 3.15 m | 3.28 m x 3.15 m |
Interested?
Contact us for more information
Christine Deanna Simpson
Salesperson
3082 Bloor St., W.
Toronto, Ontario M8X 1C8

