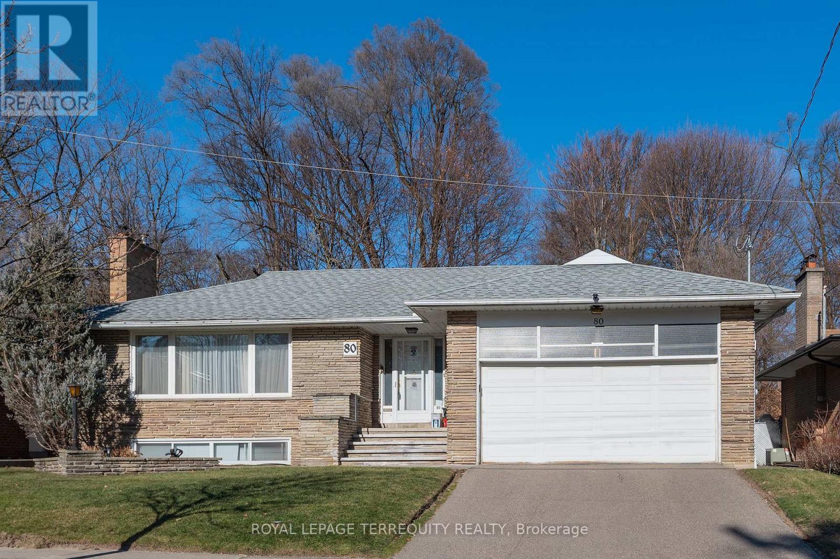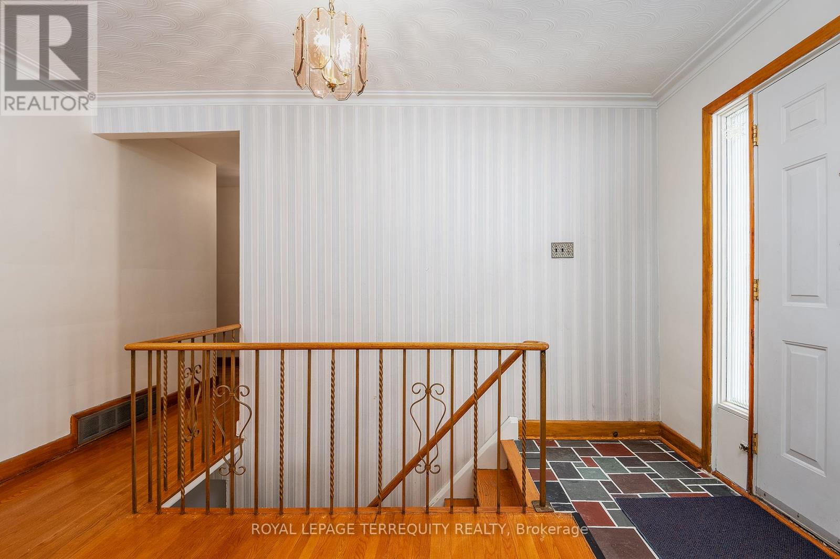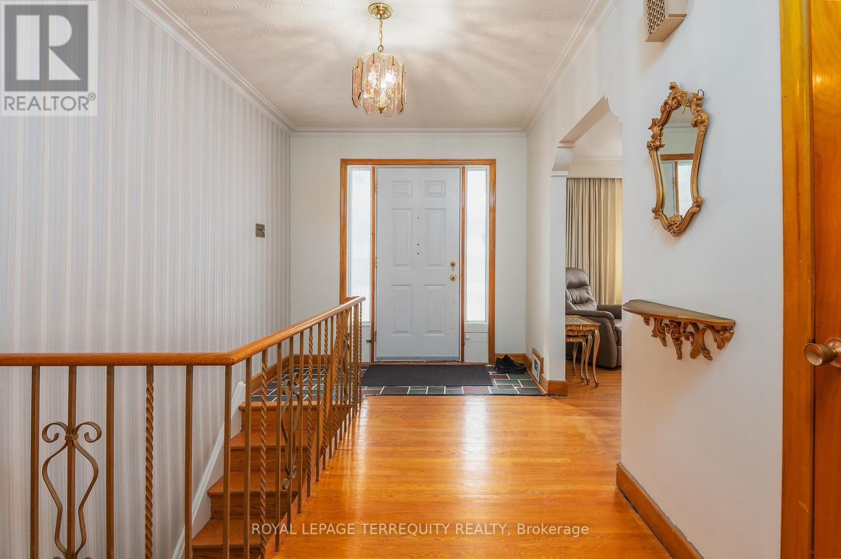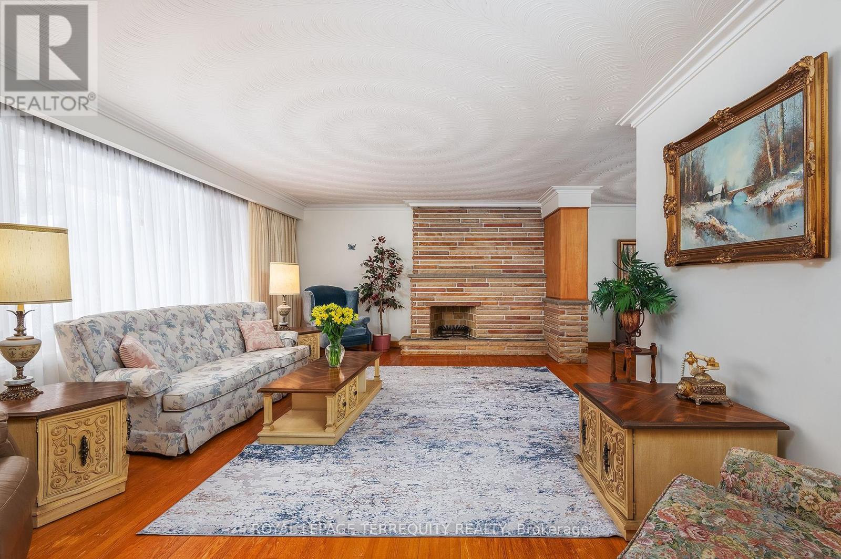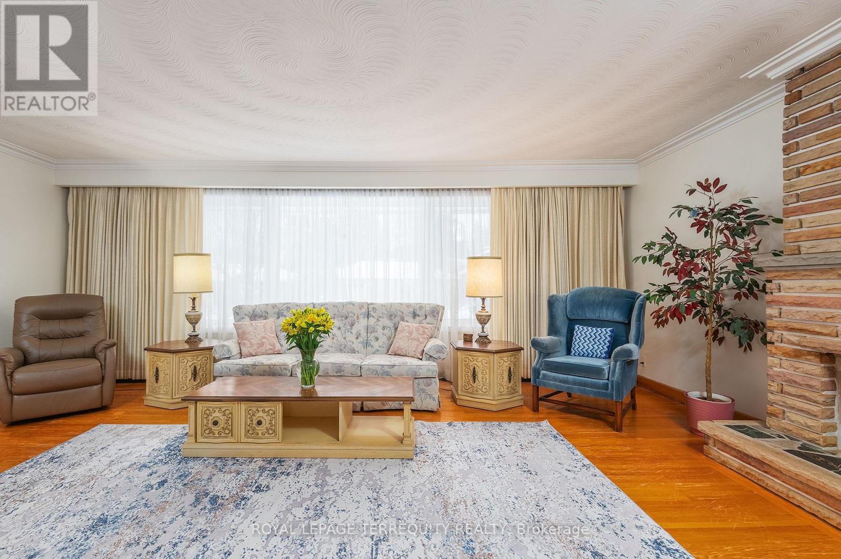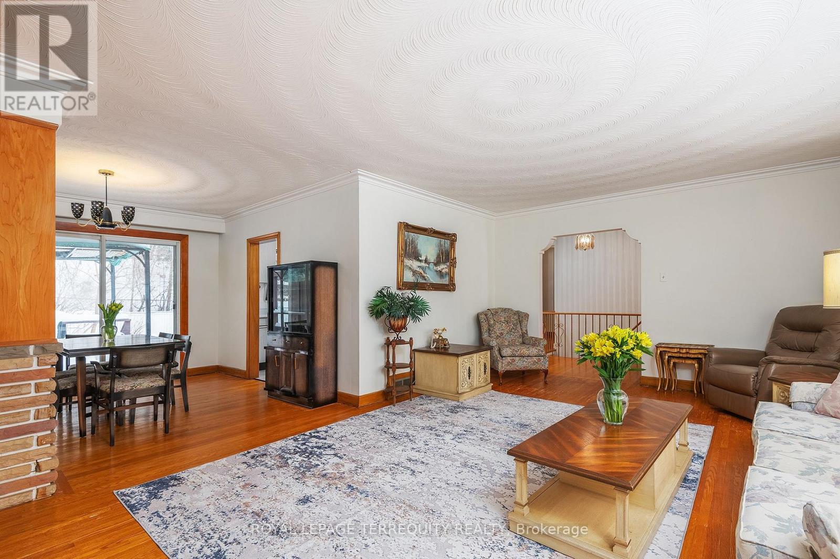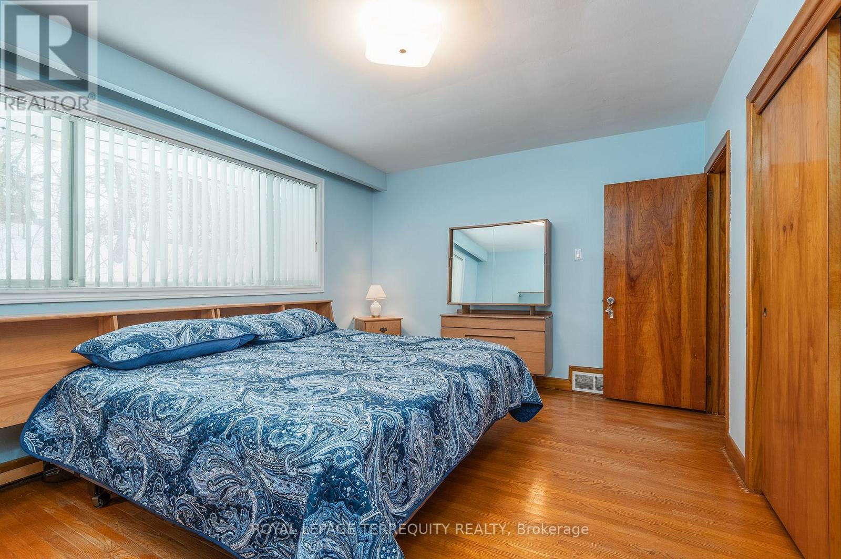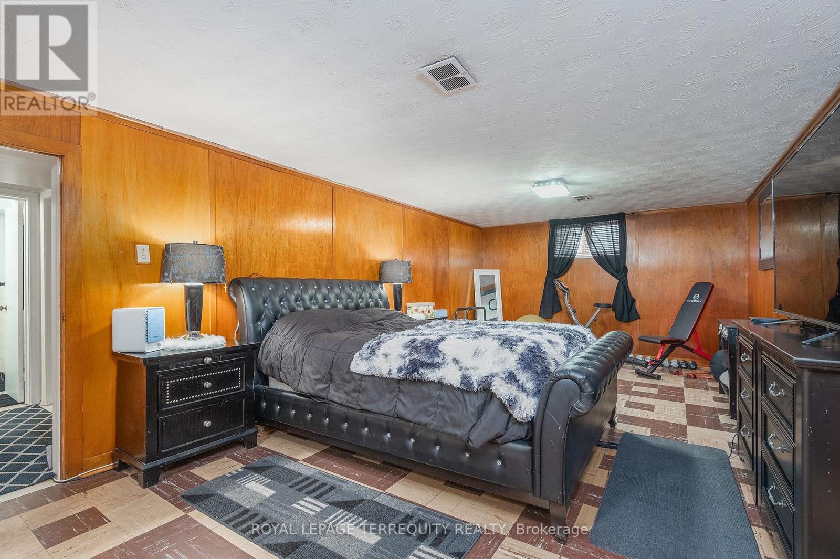80 Glenaden Avenue E Toronto, Ontario M8Y 2L3
$1,895,000
Coveted Prime "Sunnylea" Thrilled to represent this classic Mid Century Modern bungalow that has not been to market since 1956. Sundrenched living room with a focal stone fireplace. Dining room wal out to large deck overlooking the park=like backyard. Eat in Kitchen. Three generous bedrooms, the primary boast a 3 piece ensuite so very rare for the era. Light and Airy Recreation Room also features a fireplace. Expansive Games Room with convenient Kitchenette. Additional Bedroom has a separate Walkup to the backyard think Nanny or Teens Suite . Park your summer "ride " in the double car garage. Oodles of Storage. An exceptional opportunity on a private 60 foot x 127 foot lot. A leisurely stroll to the Kingsway Shops and Restaurants, 2 Subway Stations, Humber River Trails & Marina. The Old MIll and Coveted Schools. Move in and personalize at your convenience or develop your dream home. An unbeatable locale for families seeking convenience, community and natural beauty. (id:61852)
Property Details
| MLS® Number | W11995413 |
| Property Type | Single Family |
| Community Name | Stonegate-Queensway |
| AmenitiesNearBy | Park, Public Transit, Schools |
| Features | Carpet Free |
| ParkingSpaceTotal | 4 |
| Structure | Deck, Porch, Shed |
Building
| BathroomTotal | 3 |
| BedroomsAboveGround | 3 |
| BedroomsTotal | 3 |
| Age | 51 To 99 Years |
| Amenities | Fireplace(s) |
| Appliances | Garburator, Water Heater, Dishwasher, Dryer, Hood Fan, Stove, Washer, Window Coverings, Refrigerator |
| ArchitecturalStyle | Raised Bungalow |
| BasementFeatures | Walk-up |
| BasementType | N/a |
| ConstructionStyleAttachment | Detached |
| CoolingType | Central Air Conditioning |
| ExteriorFinish | Brick, Stone |
| FireProtection | Smoke Detectors |
| FireplacePresent | Yes |
| FireplaceTotal | 2 |
| FlooringType | Concrete, Hardwood, Laminate, Vinyl |
| FoundationType | Block |
| HalfBathTotal | 1 |
| HeatingFuel | Natural Gas |
| HeatingType | Forced Air |
| StoriesTotal | 1 |
| SizeInterior | 2000 - 2500 Sqft |
| Type | House |
| UtilityWater | Municipal Water |
Parking
| Attached Garage | |
| Garage |
Land
| Acreage | No |
| FenceType | Fenced Yard |
| LandAmenities | Park, Public Transit, Schools |
| Sewer | Sanitary Sewer |
| SizeDepth | 127 Ft |
| SizeFrontage | 60 Ft |
| SizeIrregular | 60 X 127 Ft |
| SizeTotalText | 60 X 127 Ft |
| SurfaceWater | River/stream |
Rooms
| Level | Type | Length | Width | Dimensions |
|---|---|---|---|---|
| Basement | Laundry Room | 6.96 m | 3.35 m | 6.96 m x 3.35 m |
| Basement | Recreational, Games Room | 6.55 m | 4.19 m | 6.55 m x 4.19 m |
| Basement | Games Room | 10.67 m | 3.66 m | 10.67 m x 3.66 m |
| Basement | Bedroom 2 | 5.31 m | 3.78 m | 5.31 m x 3.78 m |
| Ground Level | Foyer | 4.22 m | 2.44 m | 4.22 m x 2.44 m |
| Ground Level | Living Room | 6.45 m | 4.27 m | 6.45 m x 4.27 m |
| Ground Level | Dining Room | 3.66 m | 3.56 m | 3.66 m x 3.56 m |
| Ground Level | Kitchen | 3.35 m | 3.3 m | 3.35 m x 3.3 m |
| Ground Level | Eating Area | 2.74 m | 2.24 m | 2.74 m x 2.24 m |
| Ground Level | Primary Bedroom | 4.57 m | 3.48 m | 4.57 m x 3.48 m |
| Ground Level | Bedroom | 4.88 m | 3.15 m | 4.88 m x 3.15 m |
Interested?
Contact us for more information
Christine Deanna Simpson
Salesperson
3082 Bloor St., W.
Toronto, Ontario M8X 1C8
