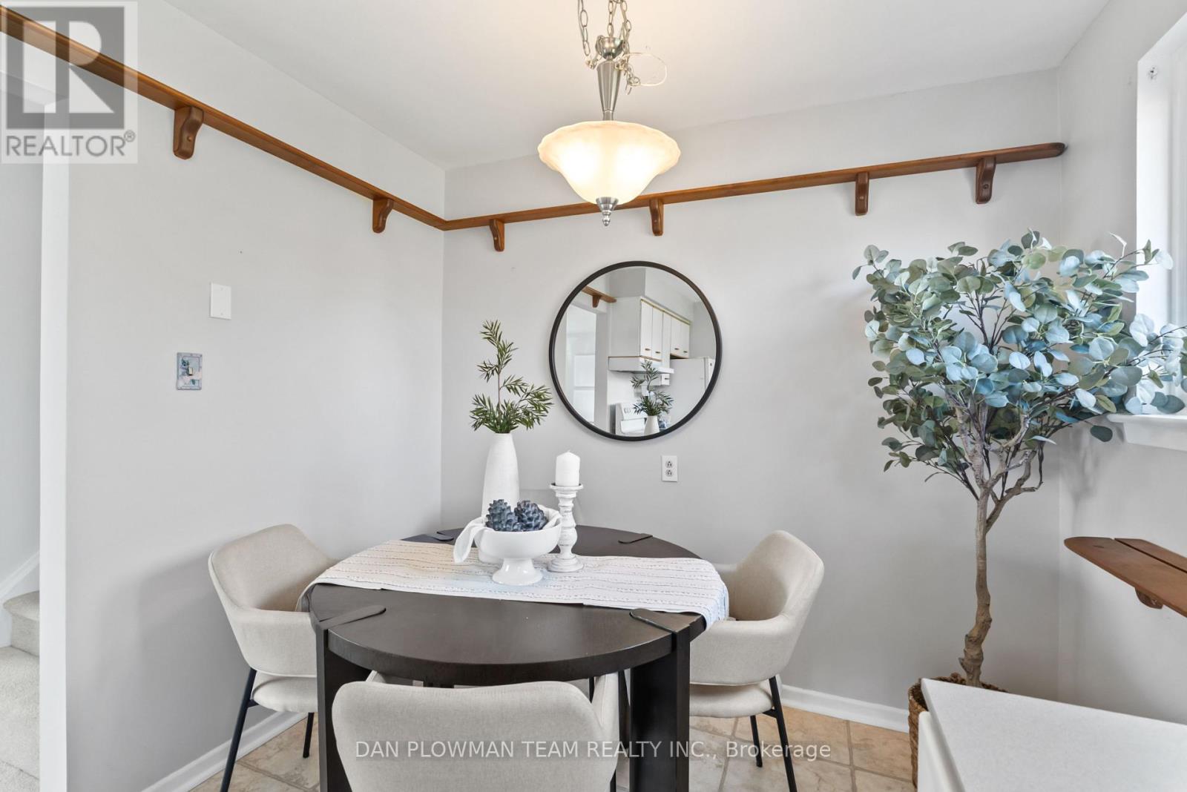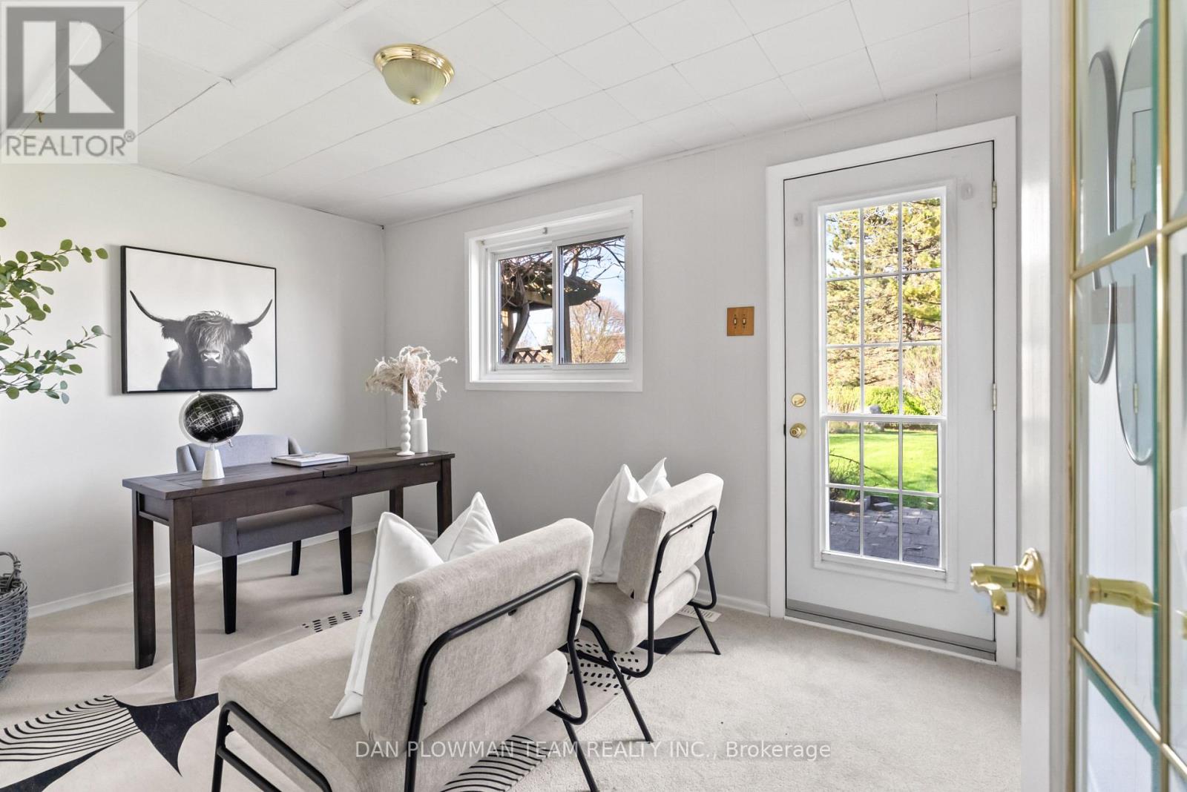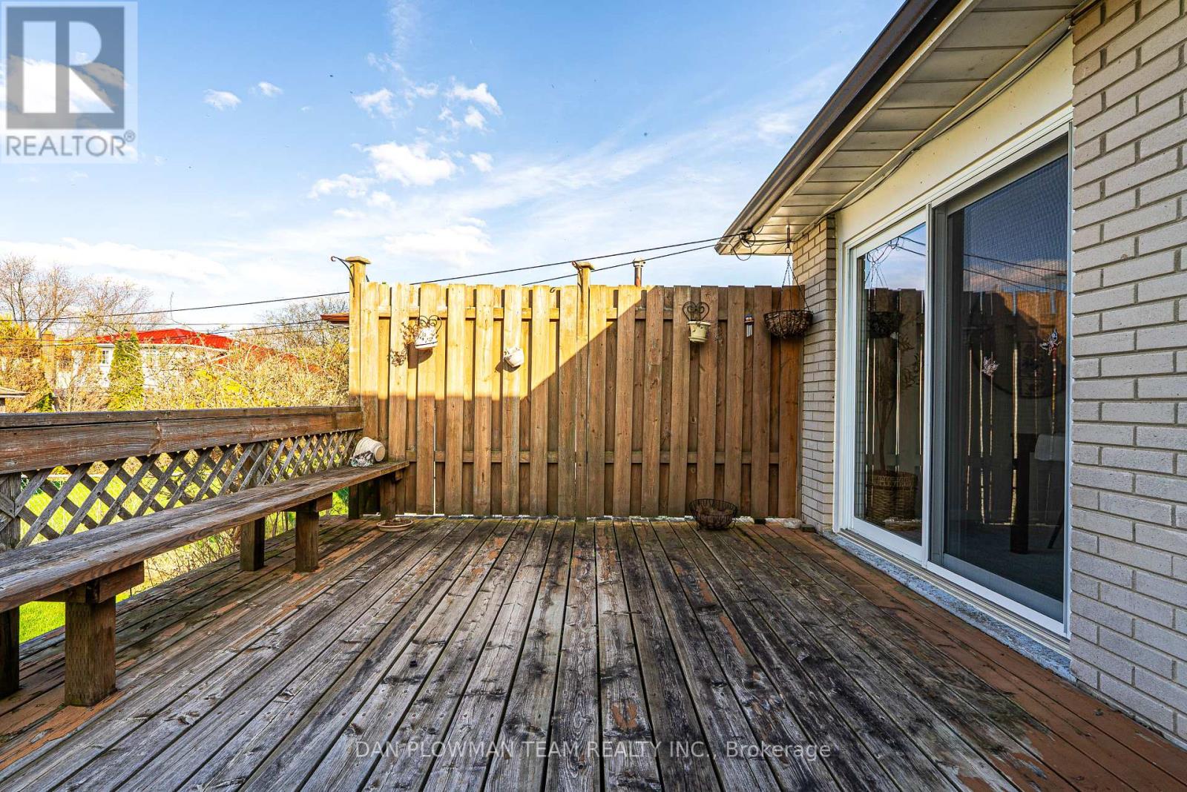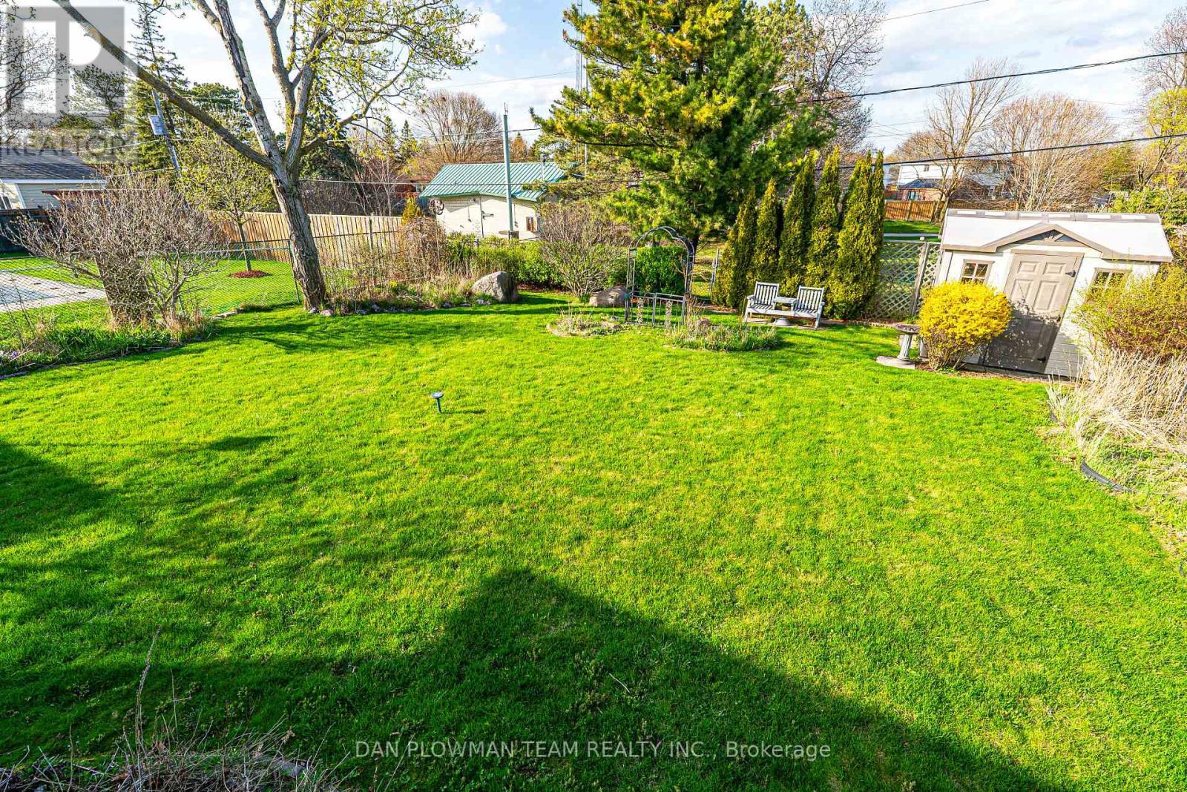80 Dreyer Drive E Ajax, Ontario L1S 1J5
$799,000
First Time Buyers & Downsizers! Golden Opportunity Awaits You! This Rarely Offered Detached Home Is Nestled In The Sought After Community Of South East Ajax By The Lake! Main Floor Features An Open Concept Living/Dining Area With Tons Of Natural Light From The Large Bow Window, Spacious Eat In Kitchen, Two Separate W/O To The Back Yard, Office/Den Area, And Convenient Direct Access To The Garage. Upper Floor Features 3 Spacious Bedrooms With All Original Hardwood! Entire Home Has Been Freshly Painted, And New Carpet Has Been Installed Throughout The House. Finished Basement With Laundry Area And Extra Storage Space Provides Endless Possibilities! Backyard With Large Deck , And Access To Adjoining Greenspace For Added Privacy And Convenience! Extras: A Short Minute's Walk To Waterfront Trails, Breathtaking Greenspace, Public Parks And Scenic Views Of The Shores Of Lake Ontario! Close Drive ToThe 401, Grocery Stores, Public & Catholic Schools & All The Amenities You Need! (id:61852)
Open House
This property has open houses!
2:00 pm
Ends at:4:00 pm
2:00 pm
Ends at:4:00 pm
Property Details
| MLS® Number | E12125801 |
| Property Type | Single Family |
| Community Name | South East |
| ParkingSpaceTotal | 3 |
Building
| BathroomTotal | 1 |
| BedroomsAboveGround | 3 |
| BedroomsTotal | 3 |
| Appliances | Water Heater |
| BasementDevelopment | Finished |
| BasementType | Full (finished) |
| ConstructionStyleAttachment | Detached |
| ConstructionStyleSplitLevel | Sidesplit |
| CoolingType | Central Air Conditioning |
| ExteriorFinish | Aluminum Siding, Brick |
| FlooringType | Carpeted, Tile, Hardwood |
| FoundationType | Concrete |
| HeatingFuel | Natural Gas |
| HeatingType | Forced Air |
| SizeInterior | 1100 - 1500 Sqft |
| Type | House |
| UtilityWater | Municipal Water |
Parking
| Attached Garage | |
| Garage |
Land
| Acreage | No |
| Sewer | Sanitary Sewer |
| SizeDepth | 120 Ft |
| SizeFrontage | 55 Ft |
| SizeIrregular | 55 X 120 Ft |
| SizeTotalText | 55 X 120 Ft |
Rooms
| Level | Type | Length | Width | Dimensions |
|---|---|---|---|---|
| Lower Level | Recreational, Games Room | 5.94 m | 3.64 m | 5.94 m x 3.64 m |
| Lower Level | Laundry Room | 4.26 m | 2.64 m | 4.26 m x 2.64 m |
| Main Level | Living Room | 5.53 m | 3.67 m | 5.53 m x 3.67 m |
| Main Level | Dining Room | 2.67 m | 2.38 m | 2.67 m x 2.38 m |
| Main Level | Kitchen | 4.54 m | 2.63 m | 4.54 m x 2.63 m |
| Main Level | Den | 4.06 m | 2.61 m | 4.06 m x 2.61 m |
| Upper Level | Primary Bedroom | 3.68 m | 3.45 m | 3.68 m x 3.45 m |
| Upper Level | Bedroom 2 | 3.68 m | 2.47 m | 3.68 m x 2.47 m |
| Upper Level | Bedroom 3 | 3.45 m | 2.76 m | 3.45 m x 2.76 m |
https://www.realtor.ca/real-estate/28263186/80-dreyer-drive-e-ajax-south-east-south-east
Interested?
Contact us for more information
Dan Plowman
Salesperson
800 King St West
Oshawa, Ontario L1J 2L5















































