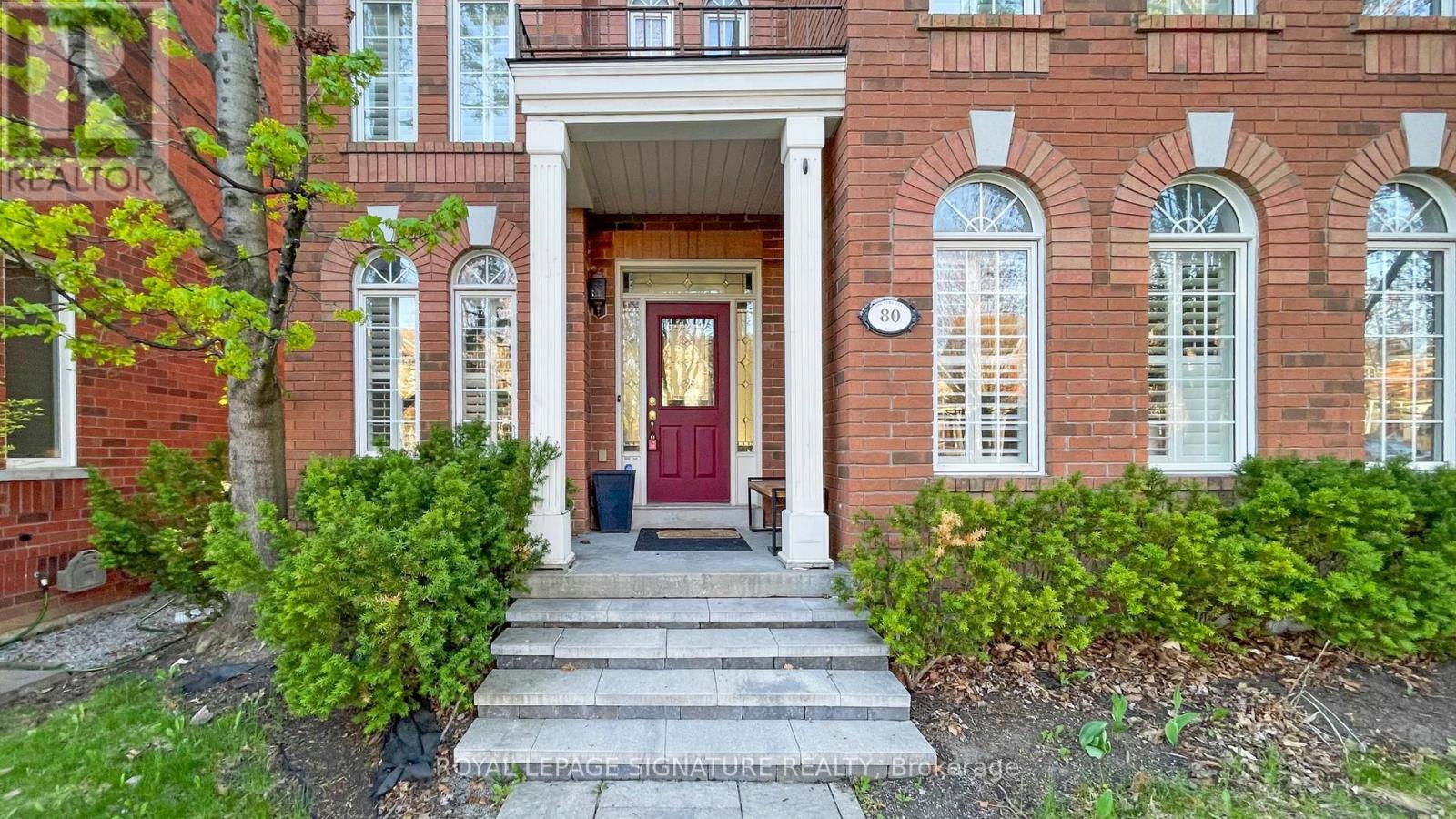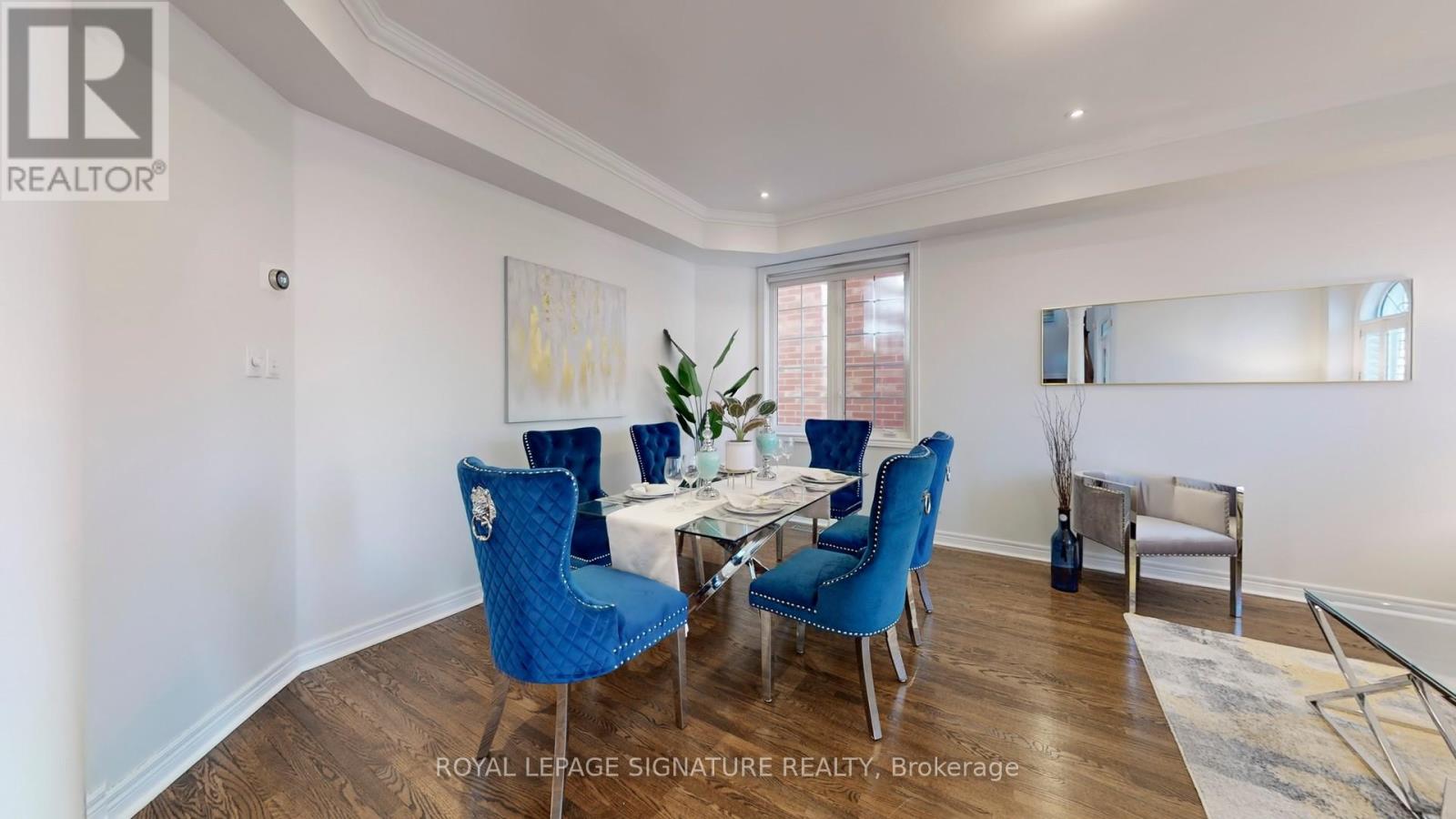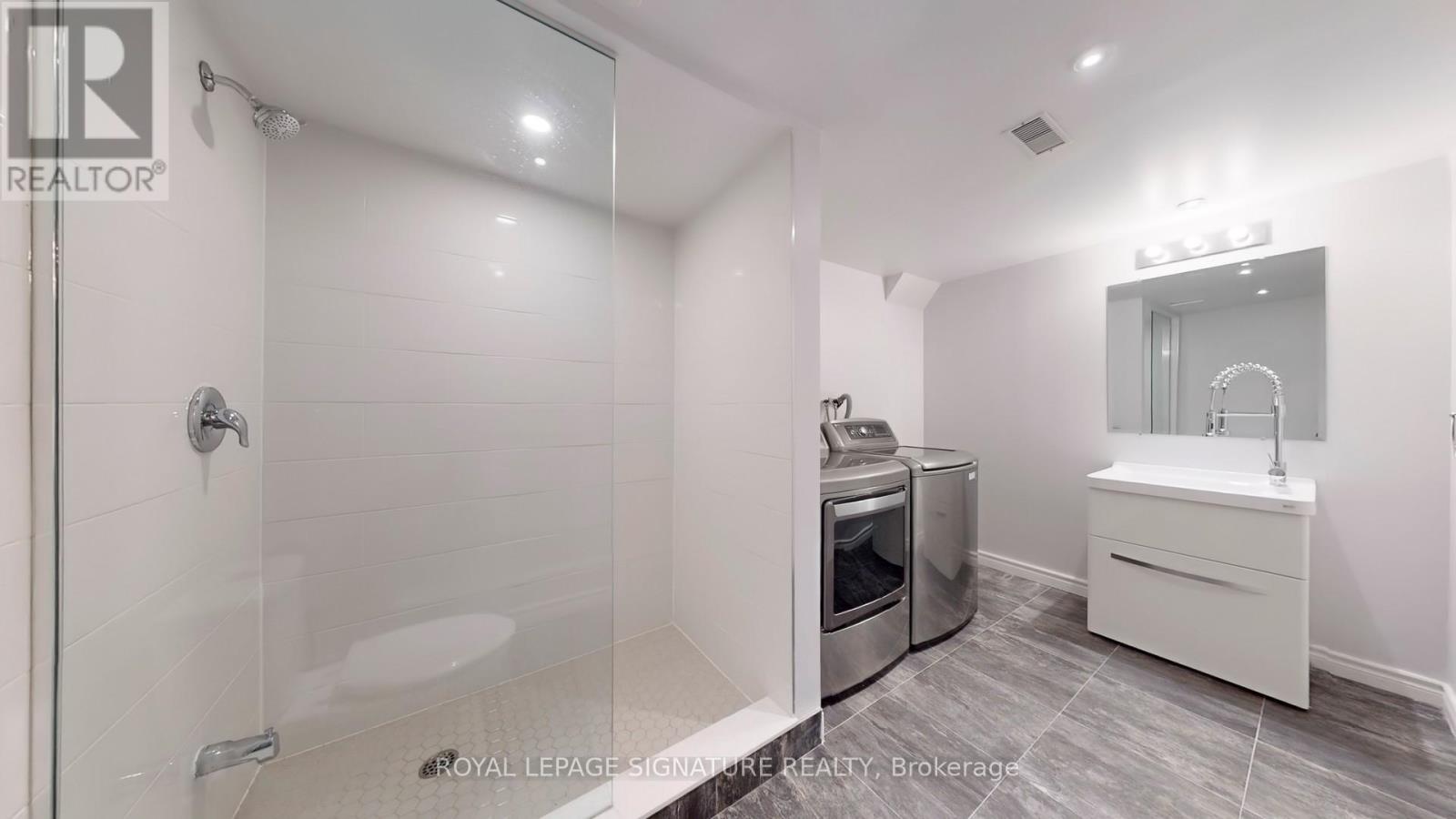80 Country Glen Road Markham, Ontario L6B 1B5
$1,425,000
Spacious 4+2 Bedroom 4 Bath Detached Home Over 3,300 Sq Ft Above Grade plus Finished Basement Located In Sought-After Cornell Community! Ideal for a Large Family! This Spacious and Bright Home Features Open Concept Layout With Lots Of Natural Light and Big Windows, Spectacular 3rd Storey Open Loft Area Great for Entertaining/Office/Kids Play Area Adding Bonus Living Space with Extra Flexibility for Your Lifestyle Needs, 2-Car Garage with 3-Car Parking on Newer Asphalted Driveway ('20), Large Fenced Backyard, Landscaped Front And Backyard with Patio Stones, Garden Boxes, Upgraded Front Steps ('18), Hardwood Floor on Main & 2nd Floor, Oak Staircase, 9 Feet Ceilings, Open Concept Kitchen With Breakfast Area, Main Floor Mud Room has Rough-In for Laundry, Freshly Painted, Brand New 3rd Floor Berber Style Carpets, New Bathroom Floor Tiles, Renovated Basement Bathroom & Laundry ('17) and More! Family Friendly Neighborhood! Close to Cornell Community Centre, Library, Markham Stouffville Hospital, Cornell Bus Terminal, Schools, Parks, Mount Joy Go Station, Hwy 7 & 407 and More! See Virtual Tour & 3D Matterport! (id:61852)
Property Details
| MLS® Number | N12133379 |
| Property Type | Single Family |
| Community Name | Cornell |
| ParkingSpaceTotal | 5 |
Building
| BathroomTotal | 4 |
| BedroomsAboveGround | 4 |
| BedroomsBelowGround | 2 |
| BedroomsTotal | 6 |
| Age | 16 To 30 Years |
| Appliances | Dishwasher, Dryer, Microwave, Stove, Washer, Refrigerator |
| BasementDevelopment | Finished |
| BasementType | Full (finished) |
| ConstructionStyleAttachment | Detached |
| CoolingType | Central Air Conditioning |
| ExteriorFinish | Brick, Shingles |
| FlooringType | Hardwood, Carpeted, Ceramic |
| FoundationType | Unknown |
| HalfBathTotal | 1 |
| HeatingFuel | Natural Gas |
| HeatingType | Forced Air |
| StoriesTotal | 3 |
| SizeInterior | 3000 - 3500 Sqft |
| Type | House |
| UtilityWater | Municipal Water |
Parking
| Detached Garage | |
| Garage |
Land
| Acreage | No |
| Sewer | Sanitary Sewer |
| SizeDepth | 110 Ft |
| SizeFrontage | 36 Ft ,1 In |
| SizeIrregular | 36.1 X 110 Ft |
| SizeTotalText | 36.1 X 110 Ft |
Rooms
| Level | Type | Length | Width | Dimensions |
|---|---|---|---|---|
| Second Level | Primary Bedroom | 4.7 m | 3.7 m | 4.7 m x 3.7 m |
| Second Level | Bedroom 2 | 4.1 m | 3.78 m | 4.1 m x 3.78 m |
| Second Level | Bedroom 3 | 4.18 m | 3.28 m | 4.18 m x 3.28 m |
| Second Level | Bedroom 4 | 4.1 m | 2.71 m | 4.1 m x 2.71 m |
| Third Level | Loft | 8.7 m | 12.1 m | 8.7 m x 12.1 m |
| Basement | Bedroom | 4.4 m | 3.9 m | 4.4 m x 3.9 m |
| Basement | Bedroom | 4.43 m | 3.85 m | 4.43 m x 3.85 m |
| Main Level | Living Room | 5.66 m | 4.05 m | 5.66 m x 4.05 m |
| Main Level | Dining Room | 5.66 m | 4.05 m | 5.66 m x 4.05 m |
| Main Level | Kitchen | 6.12 m | 3.2 m | 6.12 m x 3.2 m |
| Main Level | Family Room | 4.58 m | 4.42 m | 4.58 m x 4.42 m |
https://www.realtor.ca/real-estate/28280467/80-country-glen-road-markham-cornell-cornell
Interested?
Contact us for more information
Stephen Truong
Broker
8 Sampson Mews Suite 201 The Shops At Don Mills
Toronto, Ontario M3C 0H5



























