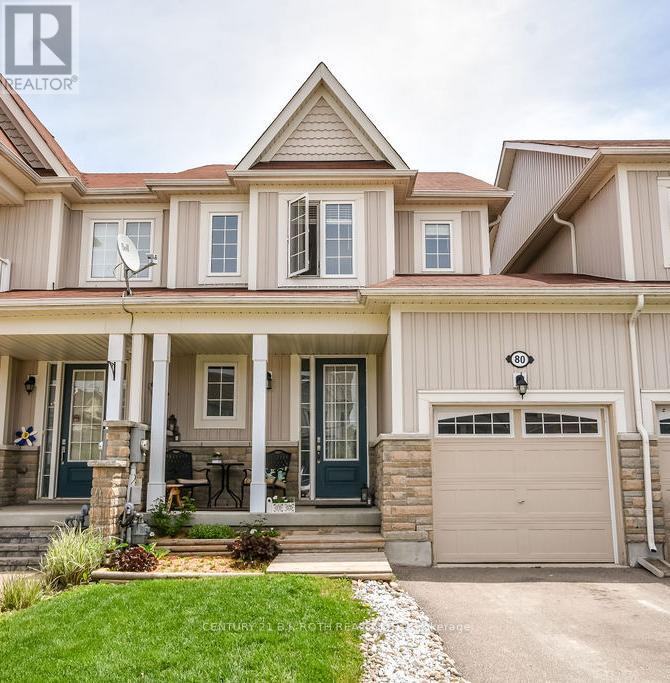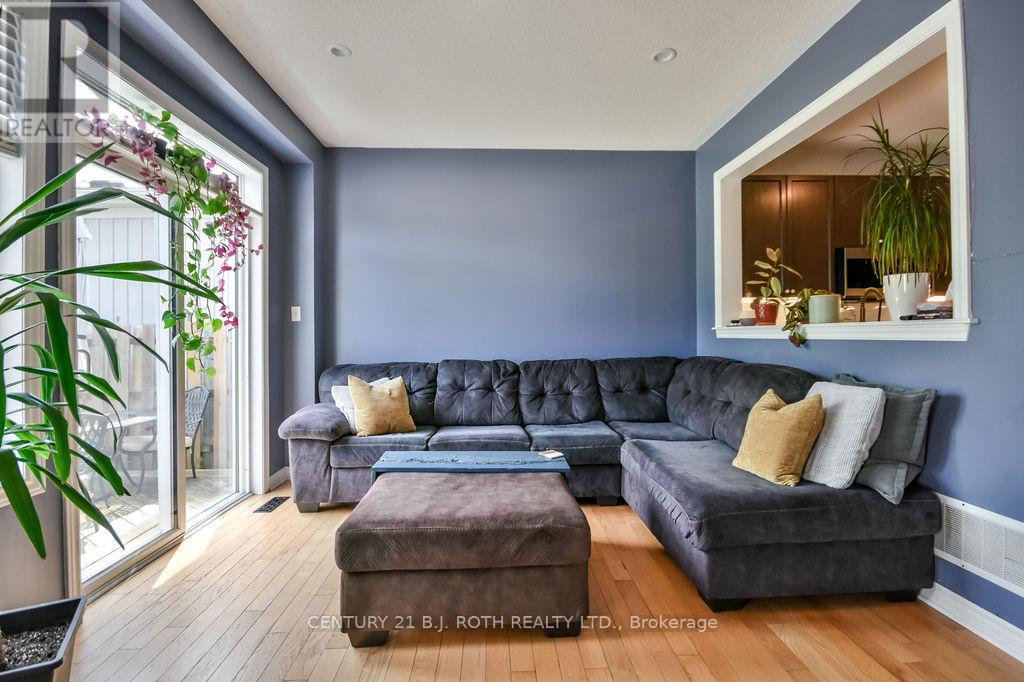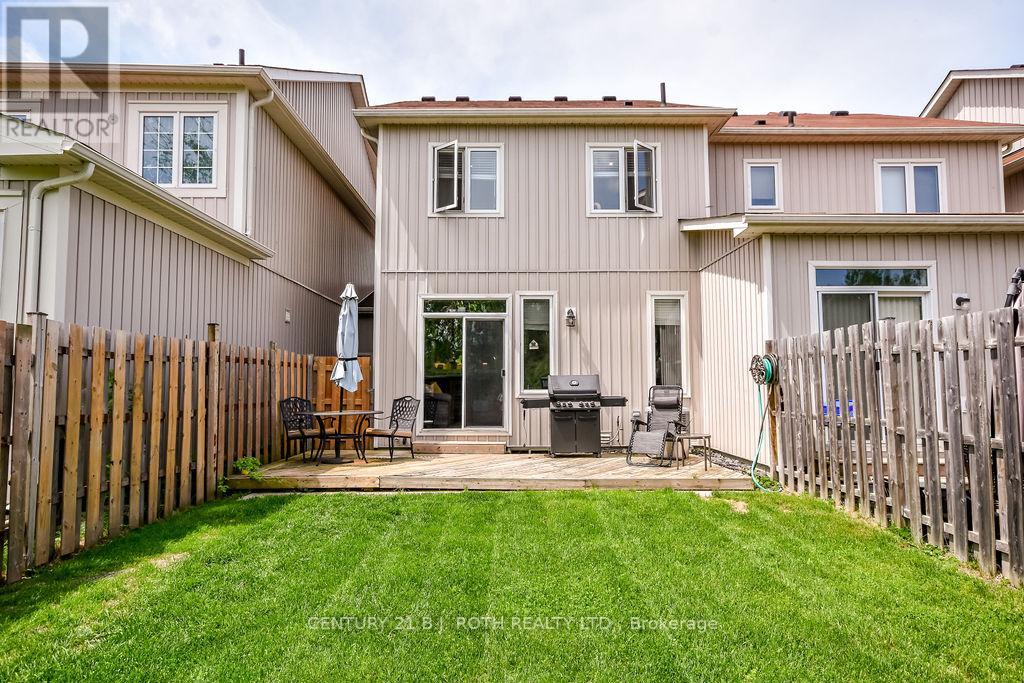80 Blanchard Crescent Essa, Ontario L3W 0M9
$675,000
Welcome to this beautifully maintained 3-bedroom, 2-bathroom townhouse offering comfort, style, and a rare ravine backdrop for added privacy and serenity. Featuring a bright and open-concept living room with soaring 9-foot ceilings and custom built-in shelving, this home is perfect for entertaining or relaxing with family.The fully finished basement includes a versatile rec room and a convenient 3-piece bathroom, ideal for guests, a home office, or additional living space. Enjoy outdoor dining with a gas BBQ hook-up, and appreciate the added convenience of direct access from the house to the garage.Quick closing is available, move in and enjoy your new home just in time for summer. (id:61852)
Open House
This property has open houses!
1:00 pm
Ends at:3:00 pm
Property Details
| MLS® Number | N12208776 |
| Property Type | Single Family |
| Community Name | Angus |
| Features | Wooded Area |
| ParkingSpaceTotal | 3 |
Building
| BathroomTotal | 2 |
| BedroomsAboveGround | 3 |
| BedroomsTotal | 3 |
| Age | 6 To 15 Years |
| Amenities | Fireplace(s) |
| Appliances | Central Vacuum, Dishwasher, Dryer, Stove, Washer, Refrigerator |
| BasementDevelopment | Partially Finished |
| BasementType | N/a (partially Finished) |
| ConstructionStyleAttachment | Attached |
| CoolingType | Central Air Conditioning |
| ExteriorFinish | Stone, Vinyl Siding |
| FireplacePresent | Yes |
| FireplaceTotal | 1 |
| FlooringType | Ceramic, Hardwood, Carpeted, Laminate |
| FoundationType | Concrete |
| HeatingFuel | Natural Gas |
| HeatingType | Forced Air |
| StoriesTotal | 2 |
| SizeInterior | 1100 - 1500 Sqft |
| Type | Row / Townhouse |
| UtilityWater | Municipal Water |
Parking
| Garage |
Land
| Acreage | No |
| Sewer | Sanitary Sewer |
| SizeDepth | 115 Ft ,1 In |
| SizeFrontage | 23 Ft |
| SizeIrregular | 23 X 115.1 Ft |
| SizeTotalText | 23 X 115.1 Ft |
Rooms
| Level | Type | Length | Width | Dimensions |
|---|---|---|---|---|
| Second Level | Primary Bedroom | 4.36 m | 3.59 m | 4.36 m x 3.59 m |
| Second Level | Bedroom 2 | 2.93 m | 2.71 m | 2.93 m x 2.71 m |
| Second Level | Bedroom 3 | 2.63 m | 2.67 m | 2.63 m x 2.67 m |
| Basement | Recreational, Games Room | 3.08 m | 3.31 m | 3.08 m x 3.31 m |
| Ground Level | Kitchen | 2.43 m | 5.49 m | 2.43 m x 5.49 m |
| Ground Level | Eating Area | 2.43 m | 5.49 m | 2.43 m x 5.49 m |
| Ground Level | Great Room | 5.45 m | 5.5 m | 5.45 m x 5.5 m |
Utilities
| Cable | Installed |
| Electricity | Installed |
| Sewer | Installed |
https://www.realtor.ca/real-estate/28443836/80-blanchard-crescent-essa-angus-angus
Interested?
Contact us for more information
Michael Tuck
Salesperson
355 Bayfield Street, Unit 5, 106299 & 100088
Barrie, Ontario L4M 3C3




























