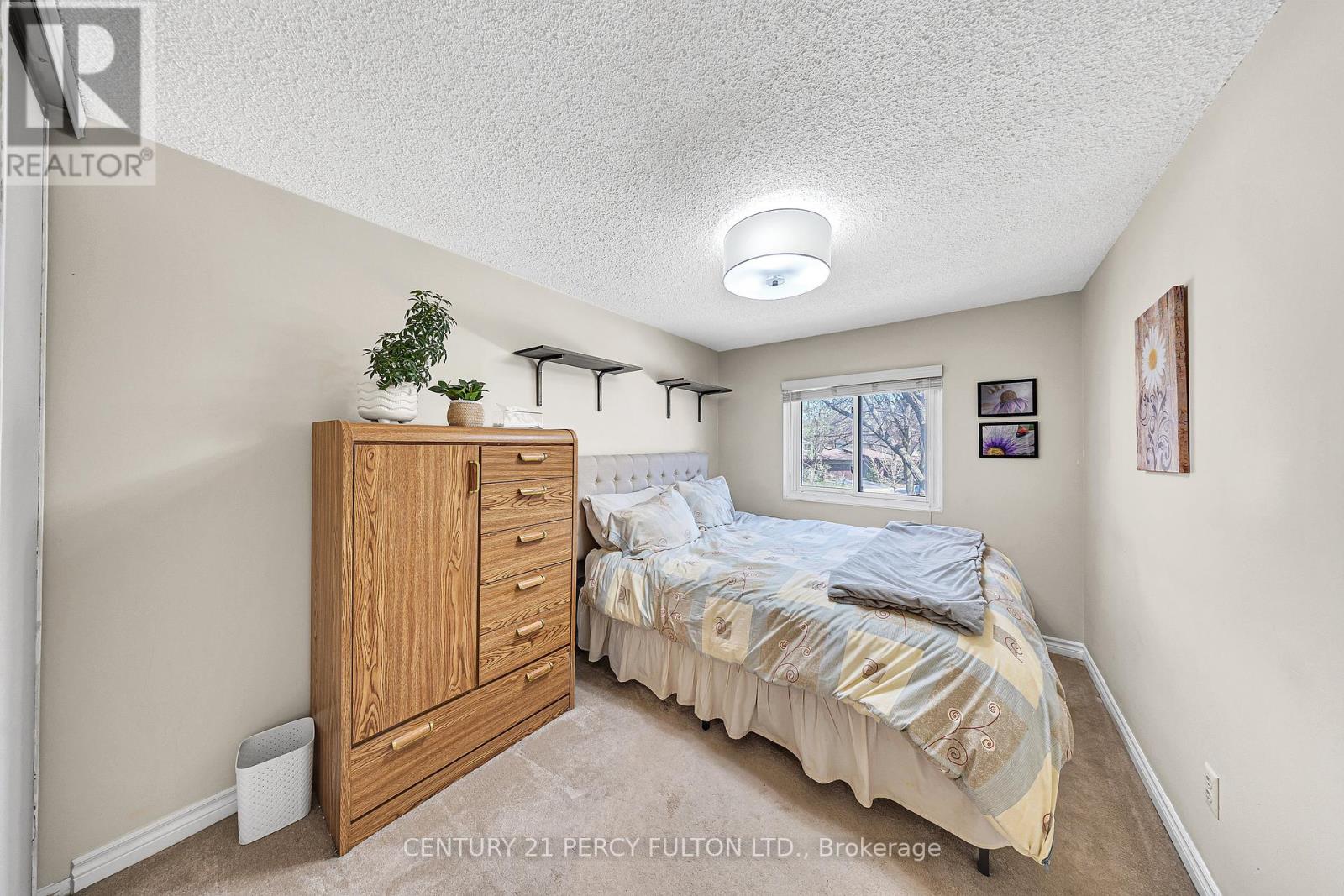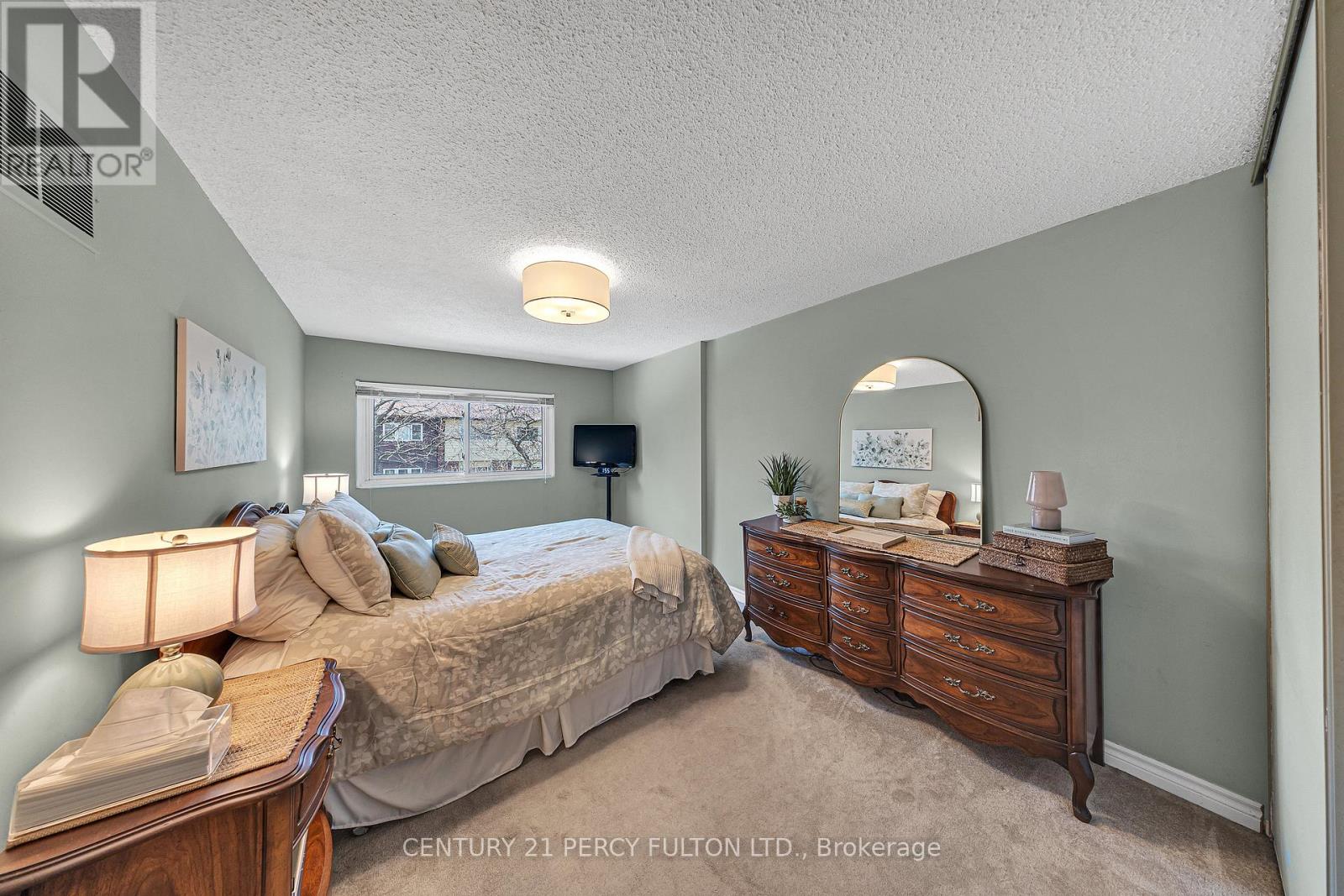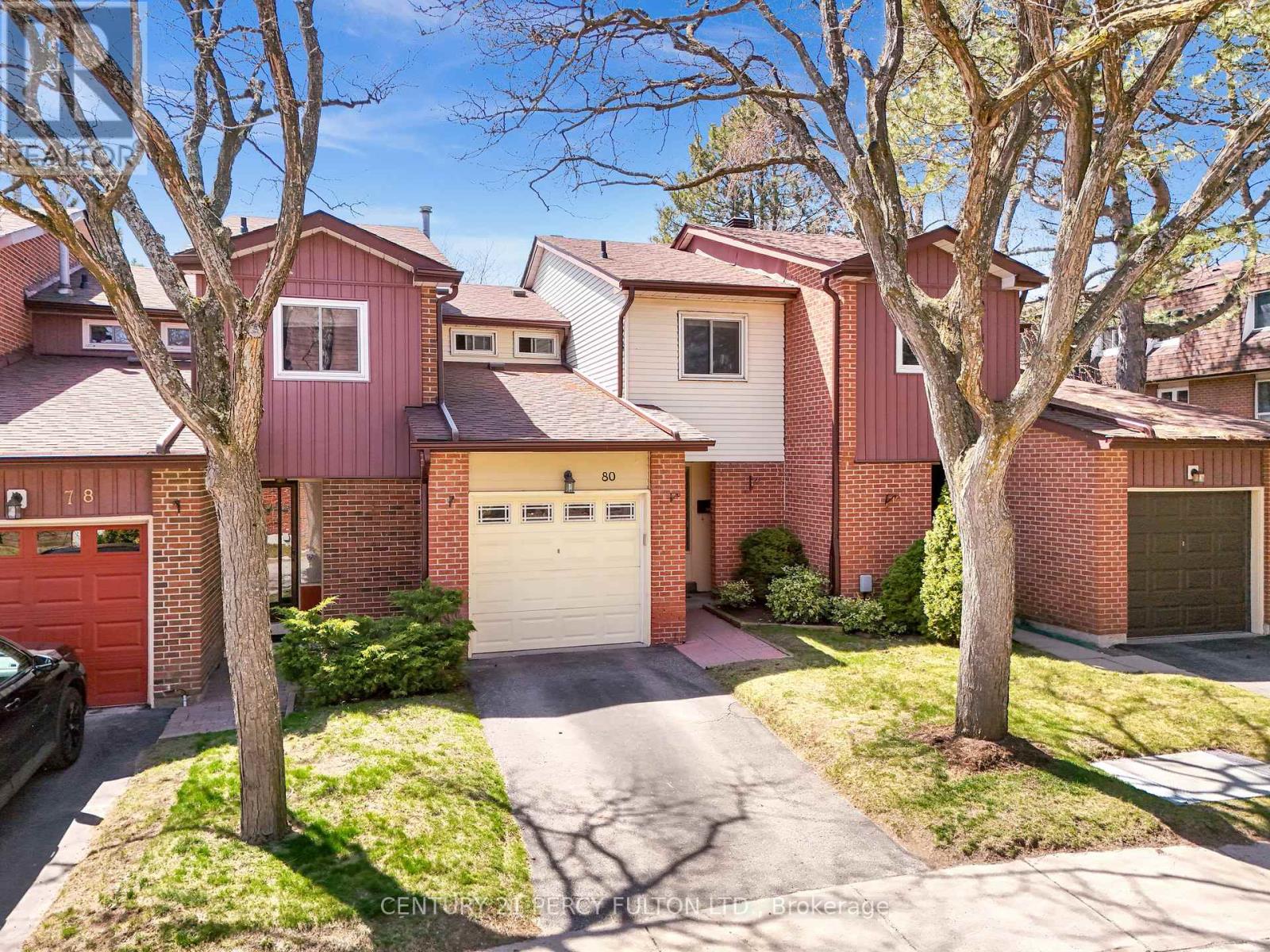80 - 4662 Kingston Road Toronto, Ontario M1E 4Y7
$699,999Maintenance, Water, Parking, Cable TV
$545 Monthly
Maintenance, Water, Parking, Cable TV
$545 MonthlyWelcome to this well-maintained 3-bedroom, 2-bathroom condo townhouse located in a quiet, family-oriented complex in Scarborough. Offering a spacious and functional layout, this home is perfect for families or first-time buyers. The main floor features a bright living and dining area with a walk-out to a private backyard perfect for outdoor entertaining or relaxing. Upstairs, youll find three spacious bedrooms and a full 4-piece bathroom. The finished basement adds extra living space ideal for a rec room, home office, or additional storage. This highly sought-after complex includes great amenities such as a seasonal outdoor pool, playground, and tennis court all within the community. Conveniently located close to transit, shopping, parks, and major highways. A fantastic opportunity to own a move-in-ready home with room to add your personal touch! (id:61852)
Property Details
| MLS® Number | E12114291 |
| Property Type | Single Family |
| Community Name | West Hill |
| AmenitiesNearBy | Public Transit, Park |
| CommunityFeatures | Pet Restrictions |
| ParkingSpaceTotal | 2 |
| Structure | Tennis Court, Playground |
Building
| BathroomTotal | 2 |
| BedroomsAboveGround | 3 |
| BedroomsTotal | 3 |
| Amenities | Visitor Parking |
| Appliances | Garage Door Opener Remote(s), Dishwasher, Dryer, Microwave, Stove, Washer, Window Coverings, Refrigerator |
| BasementDevelopment | Finished |
| BasementType | N/a (finished) |
| CoolingType | Central Air Conditioning |
| ExteriorFinish | Aluminum Siding, Brick |
| FlooringType | Hardwood |
| HalfBathTotal | 1 |
| HeatingFuel | Natural Gas |
| HeatingType | Forced Air |
| StoriesTotal | 2 |
| SizeInterior | 1200 - 1399 Sqft |
| Type | Row / Townhouse |
Parking
| Attached Garage | |
| Garage |
Land
| Acreage | No |
| FenceType | Fenced Yard |
| LandAmenities | Public Transit, Park |
Rooms
| Level | Type | Length | Width | Dimensions |
|---|---|---|---|---|
| Second Level | Primary Bedroom | 2.84 m | 5.24 m | 2.84 m x 5.24 m |
| Second Level | Bedroom 2 | 2.68 m | 5.24 m | 2.68 m x 5.24 m |
| Second Level | Bedroom 3 | 2.57 m | 4.2 m | 2.57 m x 4.2 m |
| Main Level | Living Room | 3.21 m | 5.23 m | 3.21 m x 5.23 m |
| Main Level | Dining Room | 2.41 m | 2.75 m | 2.41 m x 2.75 m |
| Main Level | Kitchen | 6.37 m | 2.21 m | 6.37 m x 2.21 m |
https://www.realtor.ca/real-estate/28238737/80-4662-kingston-road-toronto-west-hill-west-hill
Interested?
Contact us for more information
Christina Kakish
Salesperson
2911 Kennedy Road
Toronto, Ontario M1V 1S8













































