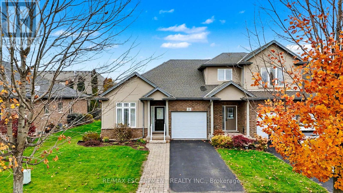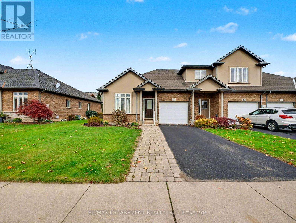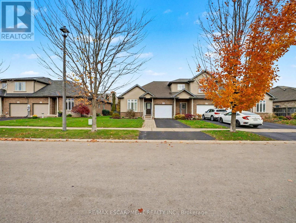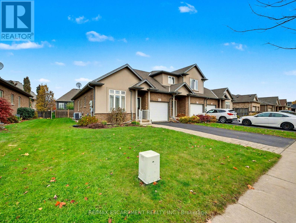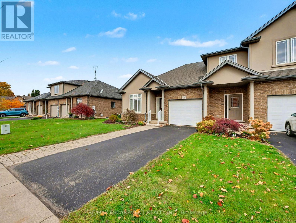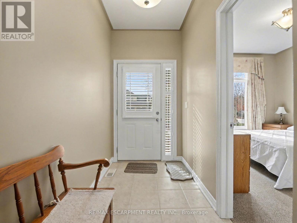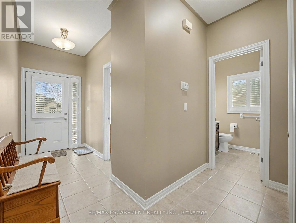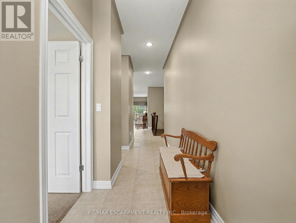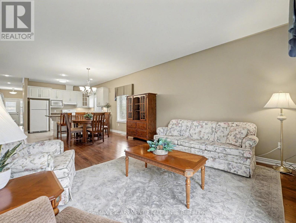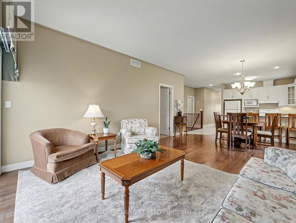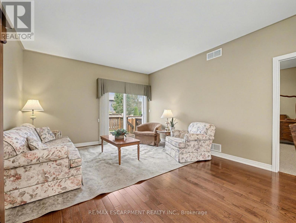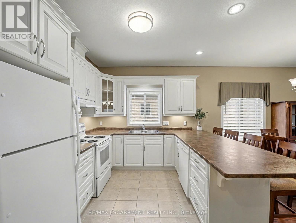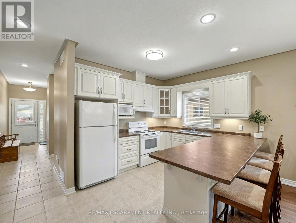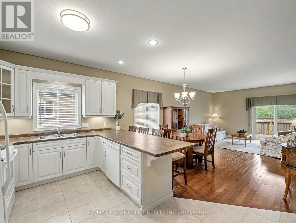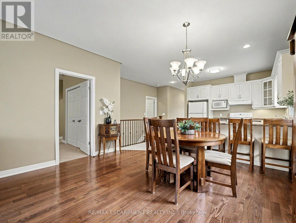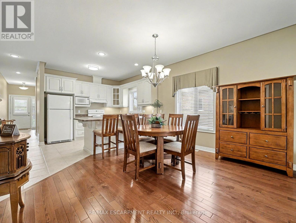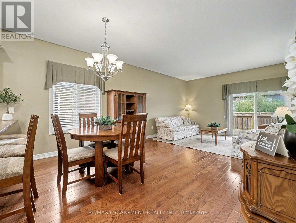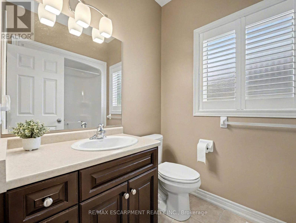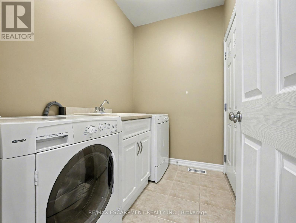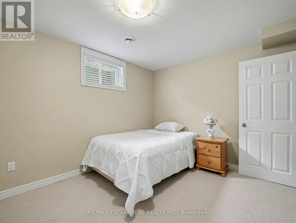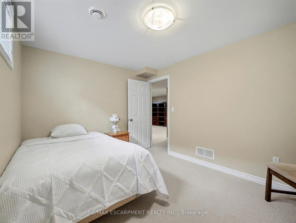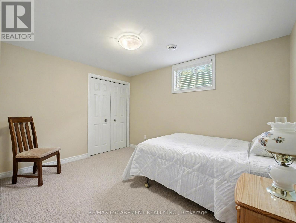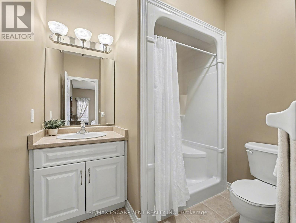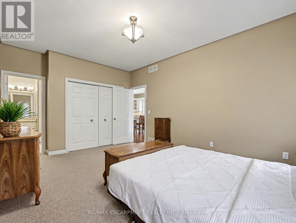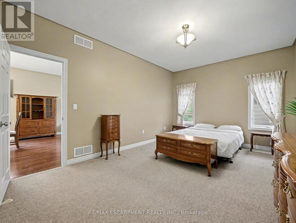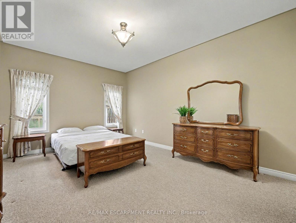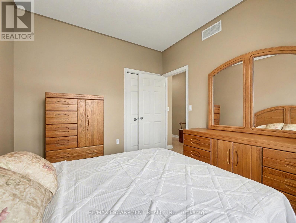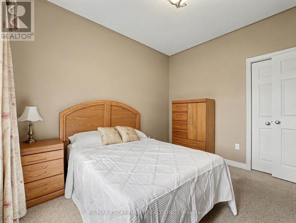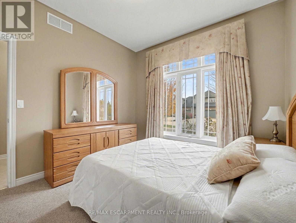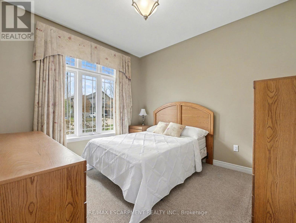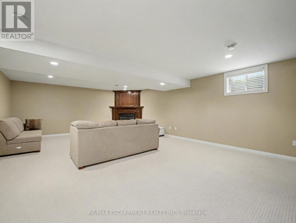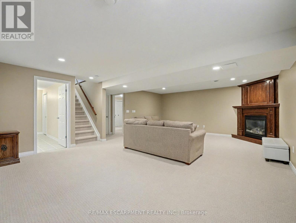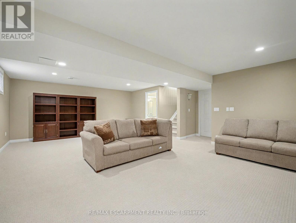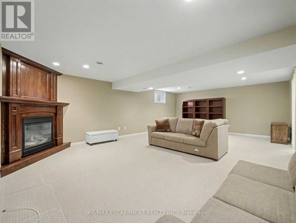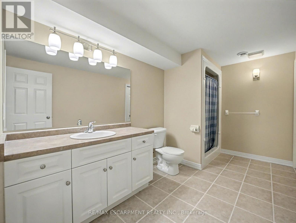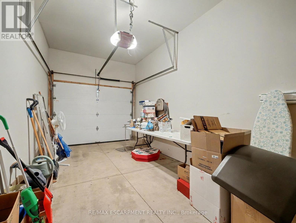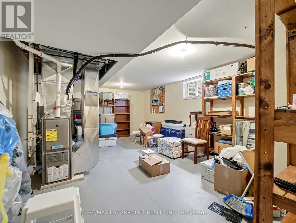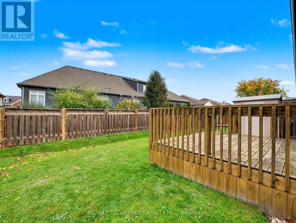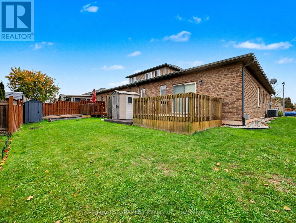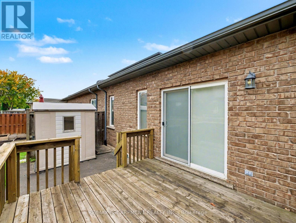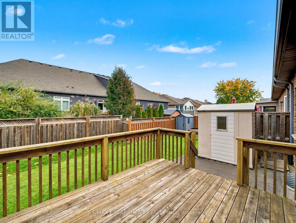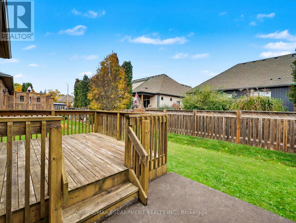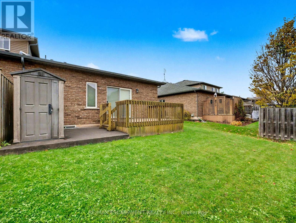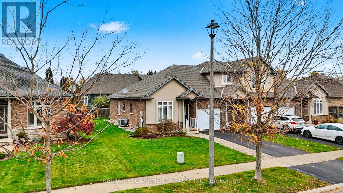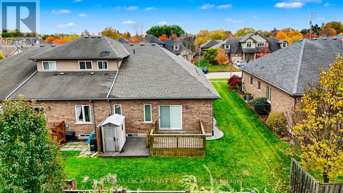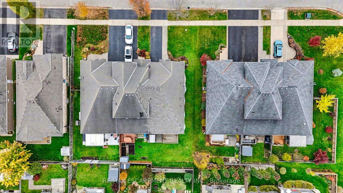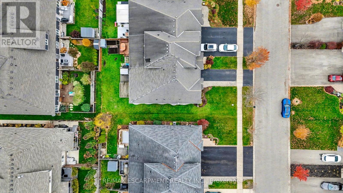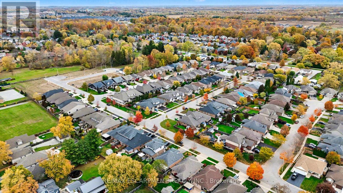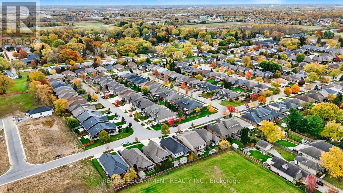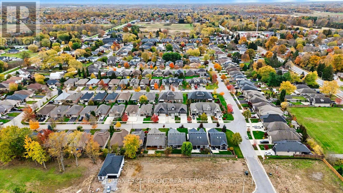8 Willson Crossing Pelham, Ontario L0S 1E4
$649,900
Beautiful End-Unit Bungalow in the Heart of Fonthill. This stunning 1,200 sq. ft. end-unit bungalow offers the perfect blend of comfort and style. Featuring a bright, open-concept layout with generous living spaces, this home is ideal for both relaxing and entertaining. The professionally finished basement adds valuable living space, complete with a spacious third bedroom and additional room for recreation or guests. Enjoy the outdoors with a well-maintained yard and ample space for gardening or gatherings. Conveniently located in one of Fonthill's most desirable neighbourhoods, this home combines low-maintenance living with exceptional quality and charm. (id:61852)
Open House
This property has open houses!
2:00 pm
Ends at:4:00 pm
Property Details
| MLS® Number | X12511818 |
| Property Type | Single Family |
| Community Name | 662 - Fonthill |
| Features | In-law Suite |
| ParkingSpaceTotal | 2 |
Building
| BathroomTotal | 3 |
| BedroomsAboveGround | 2 |
| BedroomsBelowGround | 1 |
| BedroomsTotal | 3 |
| Appliances | Dishwasher, Dryer, Garage Door Opener, Stove, Washer, Window Coverings, Refrigerator |
| ArchitecturalStyle | Bungalow |
| BasementType | Full |
| ConstructionStyleAttachment | Attached |
| CoolingType | Central Air Conditioning |
| ExteriorFinish | Brick, Stucco |
| FireplacePresent | Yes |
| FoundationType | Poured Concrete |
| HeatingFuel | Natural Gas |
| HeatingType | Forced Air |
| StoriesTotal | 1 |
| SizeInterior | 1100 - 1500 Sqft |
| Type | Row / Townhouse |
| UtilityWater | Municipal Water |
Parking
| Attached Garage | |
| Garage |
Land
| Acreage | No |
| Sewer | Sanitary Sewer |
| SizeDepth | 107 Ft |
| SizeFrontage | 36 Ft ,7 In |
| SizeIrregular | 36.6 X 107 Ft |
| SizeTotalText | 36.6 X 107 Ft |
Rooms
| Level | Type | Length | Width | Dimensions |
|---|---|---|---|---|
| Basement | Bedroom | 2.82 m | 3.58 m | 2.82 m x 3.58 m |
| Basement | Bathroom | 3.89 m | 2.21 m | 3.89 m x 2.21 m |
| Basement | Utility Room | 1.68 m | 7.62 m | 1.68 m x 7.62 m |
| Basement | Recreational, Games Room | 5.08 m | 7.54 m | 5.08 m x 7.54 m |
| Main Level | Foyer | 1.42 m | 2.67 m | 1.42 m x 2.67 m |
| Main Level | Bedroom | 3.38 m | 2.97 m | 3.38 m x 2.97 m |
| Main Level | Bathroom | 1.65 m | 1.65 m | 1.65 m x 1.65 m |
| Main Level | Laundry Room | 2.21 m | 1.63 m | 2.21 m x 1.63 m |
| Main Level | Kitchen | 3.4 m | 2.95 m | 3.4 m x 2.95 m |
| Main Level | Dining Room | 4.04 m | 3.12 m | 4.04 m x 3.12 m |
| Main Level | Living Room | 4.04 m | 3.78 m | 4.04 m x 3.78 m |
| Main Level | Primary Bedroom | 3.51 m | 4.95 m | 3.51 m x 4.95 m |
| Main Level | Bathroom | 2.21 m | 2.13 m | 2.21 m x 2.13 m |
https://www.realtor.ca/real-estate/29069993/8-willson-crossing-pelham-fonthill-662-fonthill
Interested?
Contact us for more information
Sarah Amina Khan
Broker
860 Queenston Rd #4b
Hamilton, Ontario L8G 4A8
