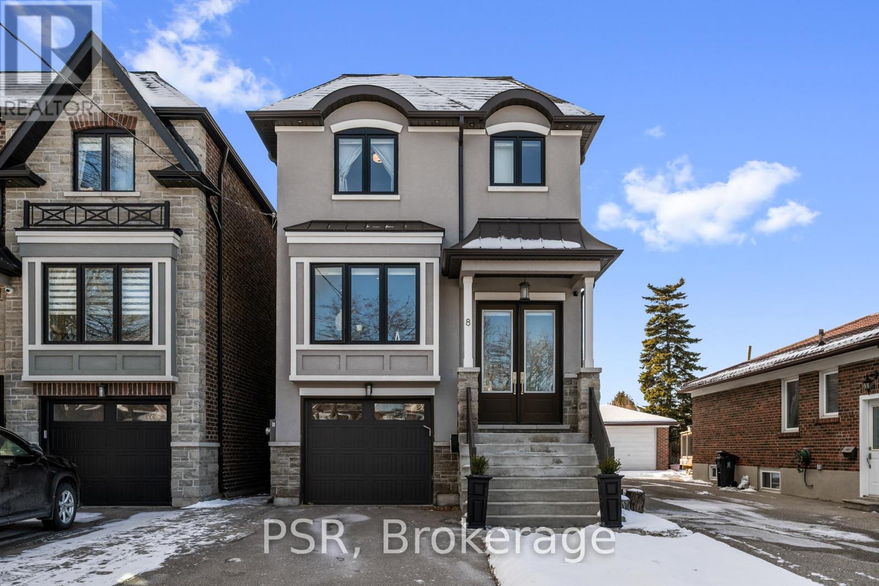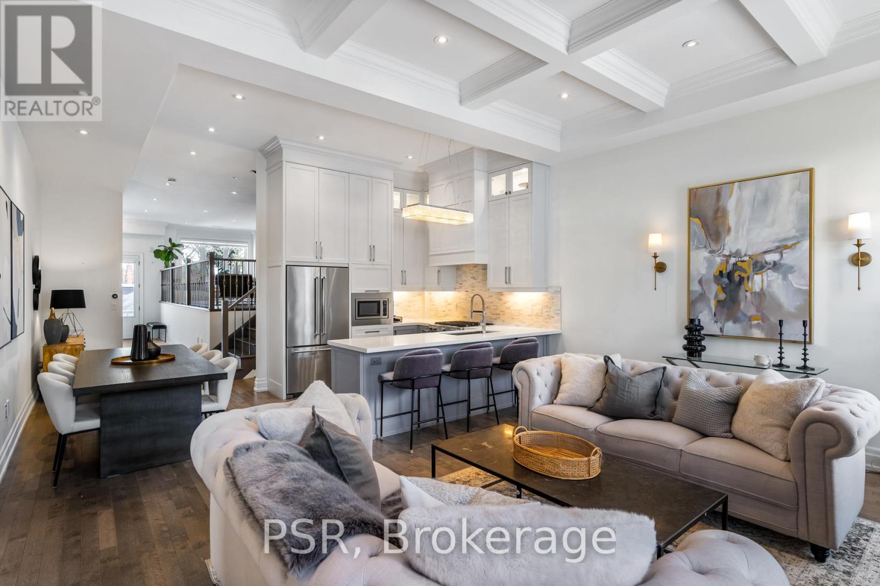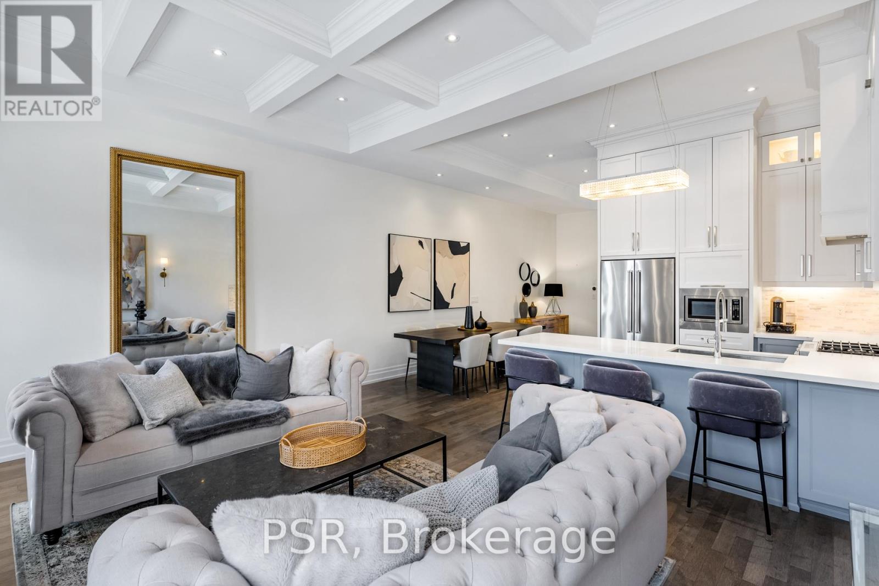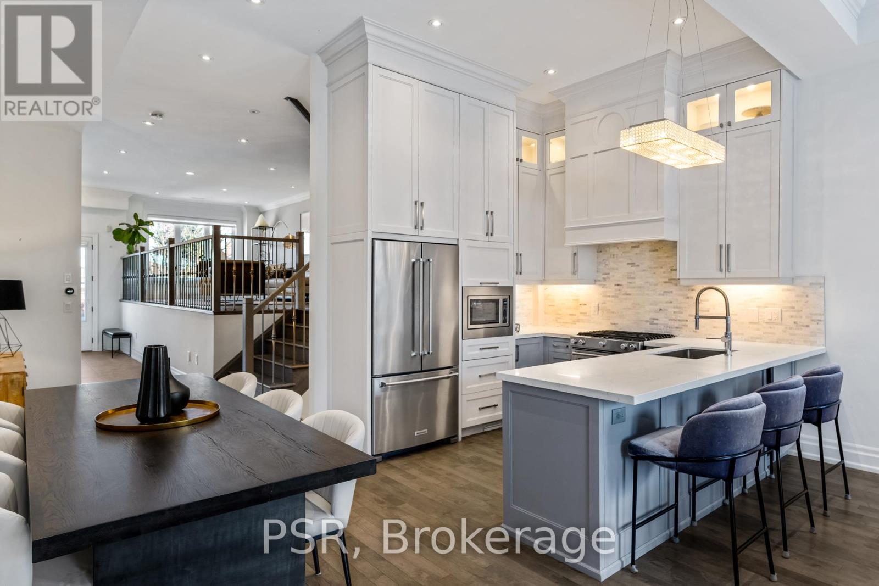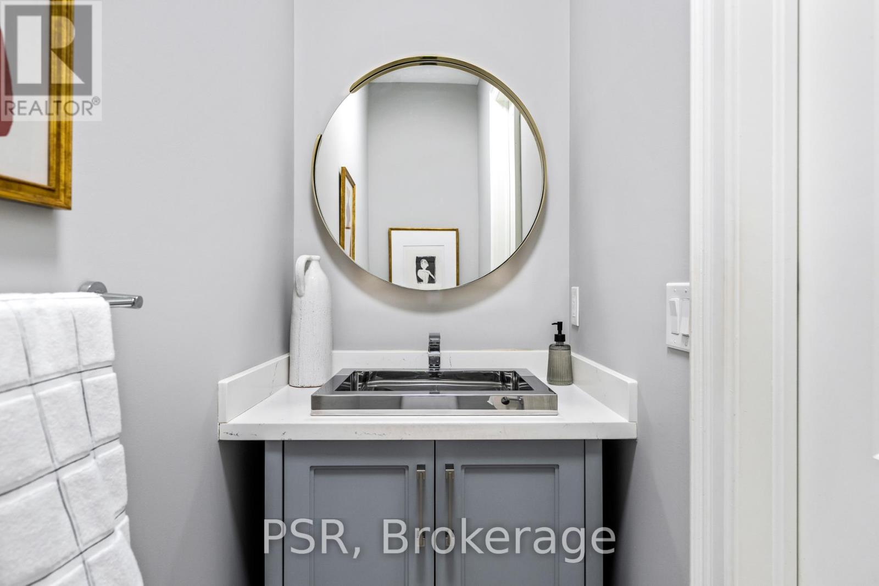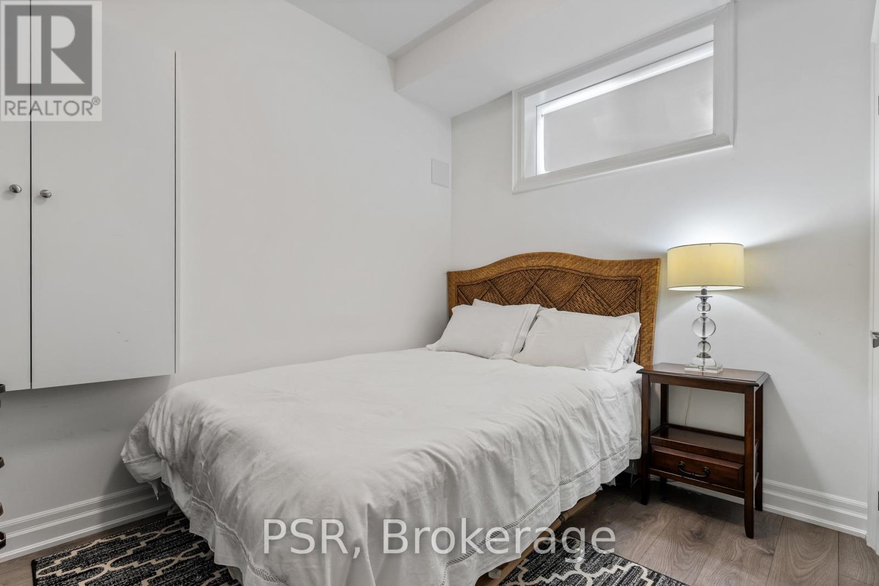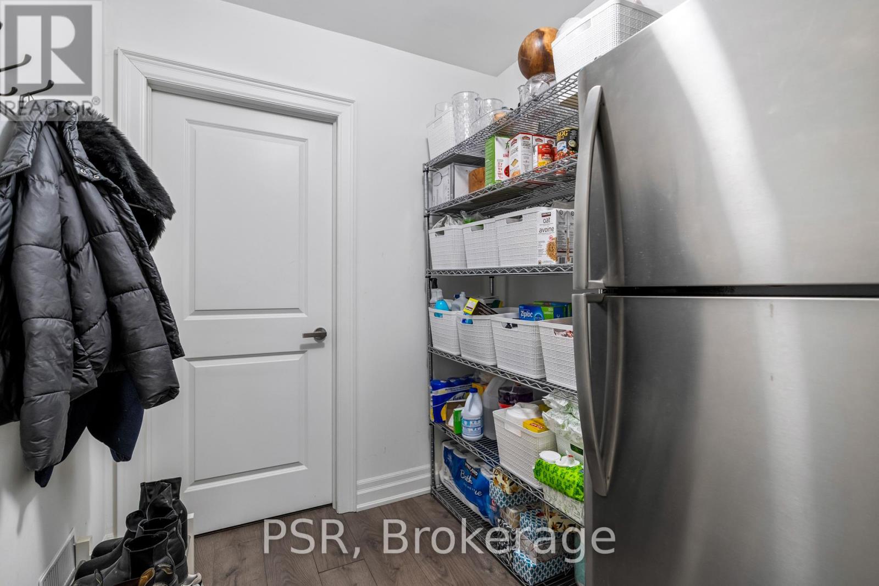8 Willowbrook Road Toronto, Ontario M8Z 4A7
$1,950,000
Discover this custom-built gem in the heart of Mimico, meticulously maintained by its original owners. This exquisite family home radiates superior craftsmanship and exceptional attention to detail.Upon entering, you're greeted by a bright foyer leading to a spacious living room. The thoughtfully designed main level offers a perfect balance of comfort and elegance, ideal for family living and entertaining. Soaring 11-foot ceilings amplify the open and airy feel of the kitchen, family room, and dining areas. The beautifully appointed kitchen features custom cabinetry, stainless steel appliances, a gas range, sleek quartz countertops and seamless flow to the family and dining spaces, with easy access to a deck overlooking a beautifully landscaped backyard perfect for outdoor gatherings and serene relaxation.The upper level boasts three sunlit bedrooms and a convenient laundry room. The luxurious primary suite includes a walk-in closet and a spa-like 5-piece ensuite. Each of the additional bedrooms enjoys its own private ensuite, offering comfort and privacy for family or guests.The lower level is designed for both recreation and practicality, featuring a spacious rec room with 9-foot ceilings and a custom wet bar complete with a stylish wine display. A versatile additional bedroom serves perfectly as a nanny or guest suite, while a dedicated storage room and cold room provide ample storage solutions. Completing this level is a convenient walk-out to the backyard, offering seamless indoor-outdoor living.Situated on a quiet, family-friendly street, this home is in one of Mimico's most sought-after pockets. Enjoy proximity to parks, renowned local spots like Sanremo Bakery, and vibrant shops and restaurants. Commuters will appreciate the 8-minute walk to Mimico GO Station, offering about a 15-minute train ride to Union Station, as well as easy access to the Gardiner Expressway for added convenience. (id:61852)
Property Details
| MLS® Number | W11996837 |
| Property Type | Single Family |
| Neigbourhood | Mimico-Queensway |
| Community Name | Mimico |
| Features | Sump Pump |
| ParkingSpaceTotal | 3 |
Building
| BathroomTotal | 5 |
| BedroomsAboveGround | 3 |
| BedroomsBelowGround | 1 |
| BedroomsTotal | 4 |
| Appliances | Central Vacuum, Dishwasher, Dryer, Microwave, Hood Fan, Range, Washer, Window Coverings, Refrigerator |
| BasementDevelopment | Finished |
| BasementFeatures | Walk Out |
| BasementType | N/a (finished) |
| ConstructionStyleAttachment | Detached |
| CoolingType | Central Air Conditioning |
| ExteriorFinish | Brick, Stucco |
| FlooringType | Hardwood, Laminate |
| FoundationType | Concrete |
| HalfBathTotal | 1 |
| HeatingFuel | Natural Gas |
| HeatingType | Forced Air |
| StoriesTotal | 2 |
| SizeInterior | 1999.983 - 2499.9795 Sqft |
| Type | House |
| UtilityWater | Municipal Water |
Parking
| Attached Garage | |
| Garage |
Land
| Acreage | No |
| Sewer | Sanitary Sewer |
| SizeDepth | 120 Ft |
| SizeFrontage | 24 Ft ,3 In |
| SizeIrregular | 24.3 X 120 Ft |
| SizeTotalText | 24.3 X 120 Ft |
Rooms
| Level | Type | Length | Width | Dimensions |
|---|---|---|---|---|
| Second Level | Primary Bedroom | 5.49 m | 3.86 m | 5.49 m x 3.86 m |
| Second Level | Bedroom 2 | 3.71 m | 3.45 m | 3.71 m x 3.45 m |
| Second Level | Bedroom 3 | 3.4 m | 3.35 m | 3.4 m x 3.35 m |
| Basement | Recreational, Games Room | 5.18 m | 3.91 m | 5.18 m x 3.91 m |
| Basement | Bedroom | 3.3 m | 3.05 m | 3.3 m x 3.05 m |
| Basement | Cold Room | Measurements not available | ||
| Main Level | Living Room | 7.06 m | 3.1 m | 7.06 m x 3.1 m |
| Main Level | Kitchen | 5.49 m | 3 m | 5.49 m x 3 m |
| Main Level | Dining Room | 5.49 m | 3 m | 5.49 m x 3 m |
| Main Level | Family Room | 5.49 m | 4.27 m | 5.49 m x 4.27 m |
https://www.realtor.ca/real-estate/27971794/8-willowbrook-road-toronto-mimico-mimico
Interested?
Contact us for more information
Oleg Dreitser
Broker
625 King Street West
Toronto, Ontario M5V 1M5
