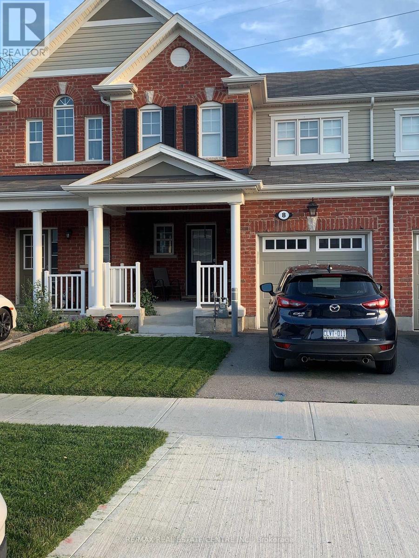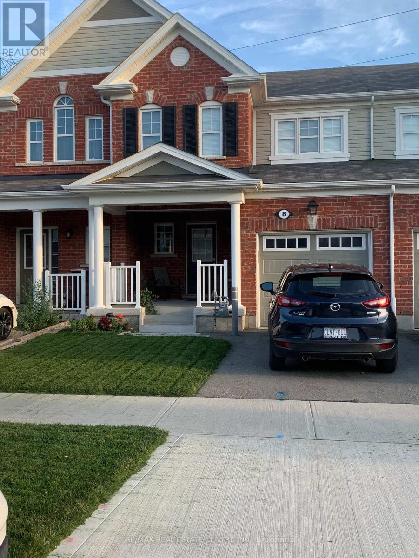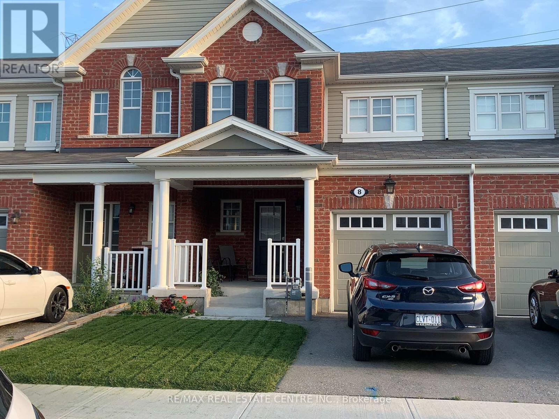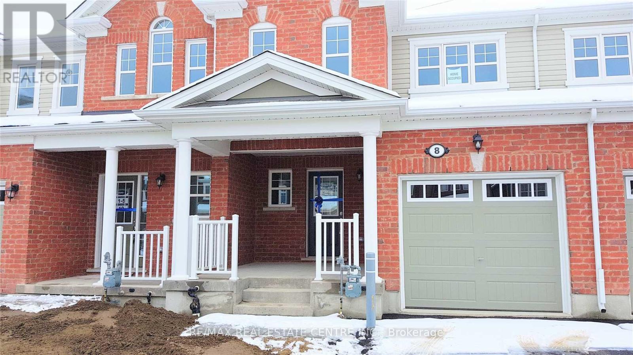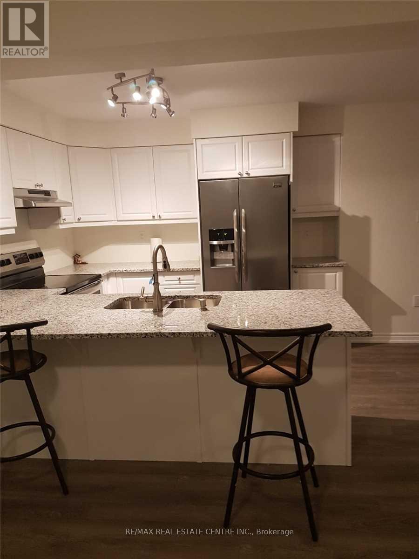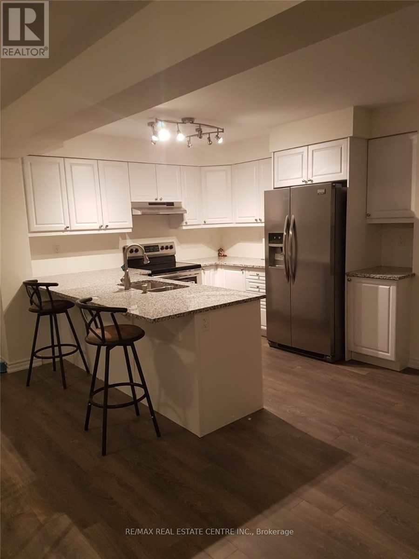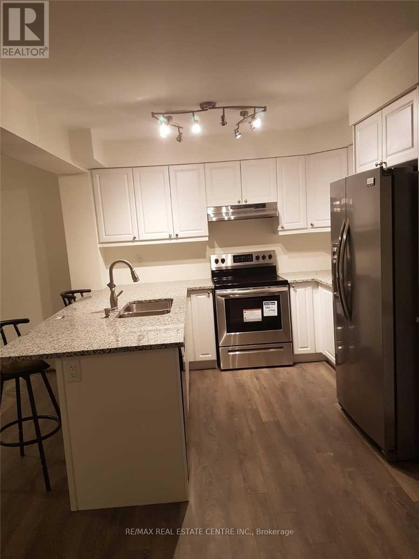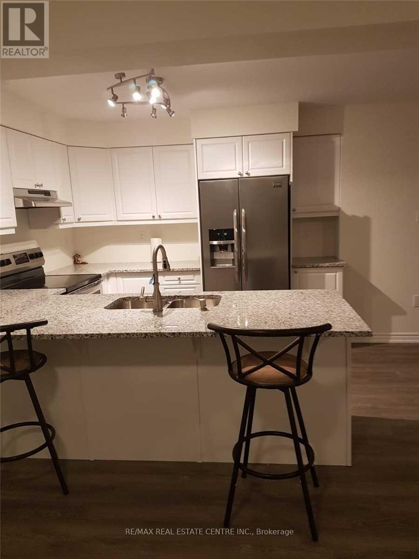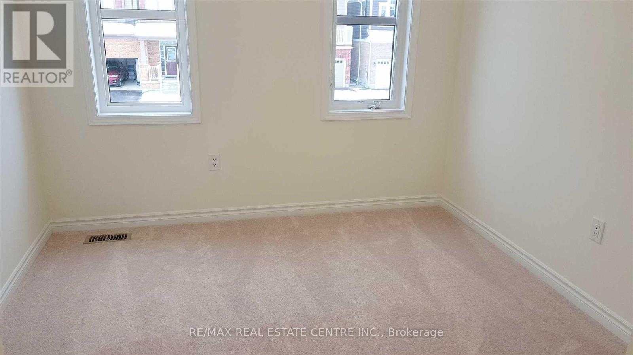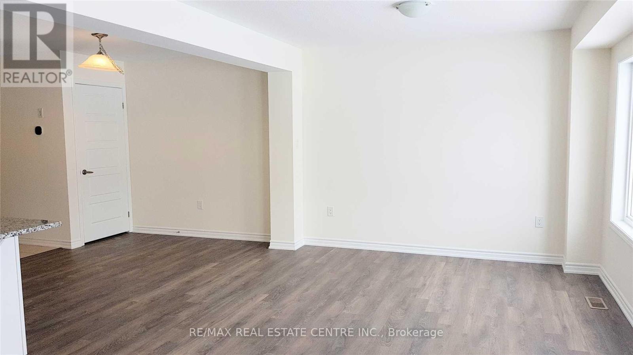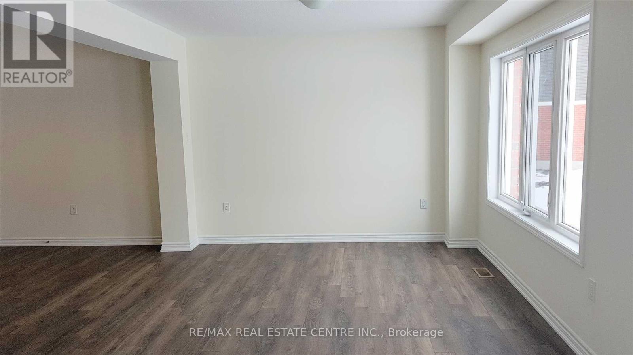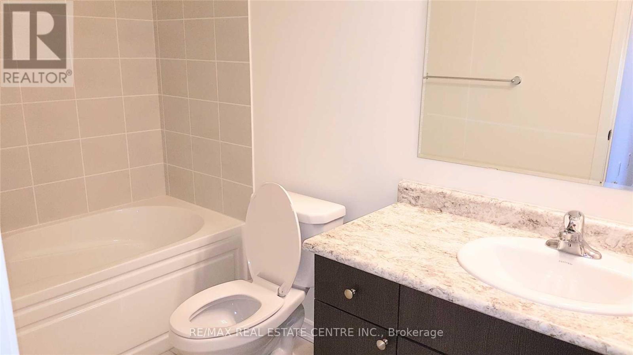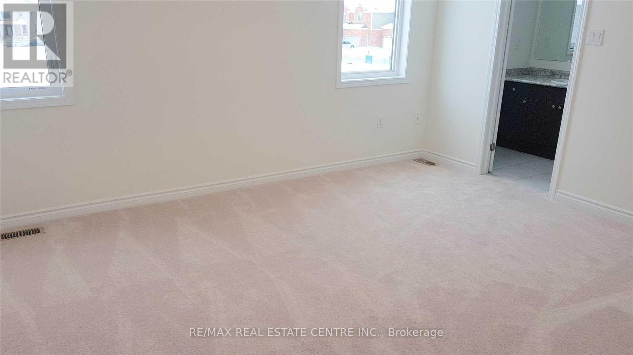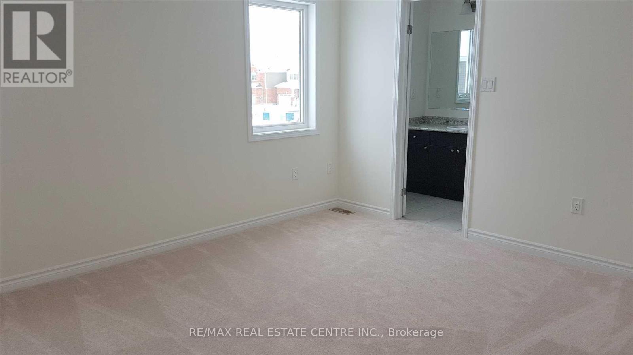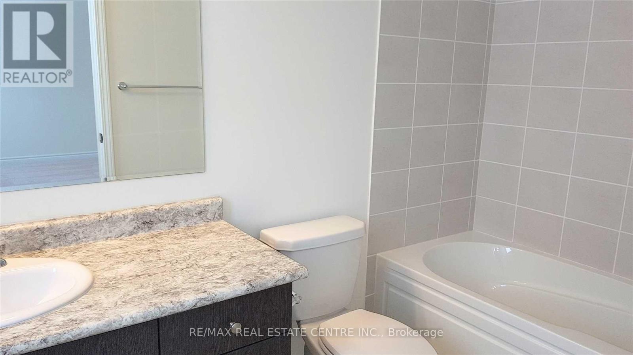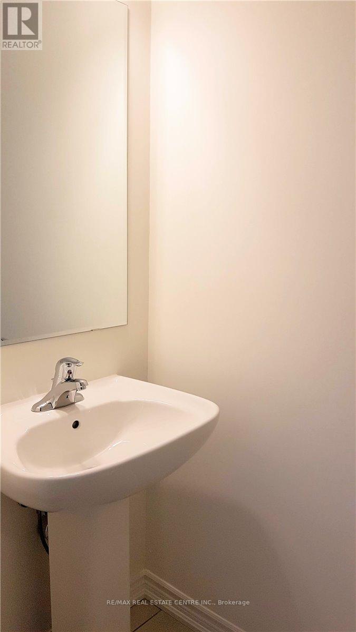8 Watermill Street Kitchener, Ontario N2P 0H5
$3,000 Monthly
Welcome to 8 Watermill Street a beautifully maintained Mattamy home in the desirable Topper Woods community. This spacious property offers 3 bedrooms and 3 bathrooms, perfect for growing families. Enjoy a modern kitchen with granite countertops and brand-new stainless steel appliances, complemented by elegant hardwood floors in the dining and great rooms. The master bedroom features a walk-in closet, an additional double-door closet, and a luxurious 4-piece ensuite. Located in a quiet, family-friendly neighborhood, just minutes from Highway 401 and close to top-rated schools, shopping, restaurants, parks, and all essential amenities. Includes garage door opener with remote/keypad, clothes washer and dryer, and all existing light fixtures. A perfect place to call home! (id:61852)
Property Details
| MLS® Number | X12183690 |
| Property Type | Single Family |
| Neigbourhood | Doon South |
| ParkingSpaceTotal | 2 |
Building
| BathroomTotal | 3 |
| BedroomsAboveGround | 3 |
| BedroomsTotal | 3 |
| Age | New Building |
| Appliances | Dishwasher, Dryer, Garage Door Opener, Stove, Washer, Refrigerator |
| BasementDevelopment | Unfinished |
| BasementType | N/a (unfinished) |
| ConstructionStyleAttachment | Attached |
| ExteriorFinish | Brick, Vinyl Siding |
| FlooringType | Laminate, Ceramic, Carpeted |
| FoundationType | Concrete |
| HalfBathTotal | 1 |
| HeatingFuel | Natural Gas |
| HeatingType | Forced Air |
| StoriesTotal | 2 |
| SizeInterior | 1500 - 2000 Sqft |
| Type | Row / Townhouse |
| UtilityWater | Municipal Water, Unknown |
Parking
| Garage |
Land
| Acreage | No |
| Sewer | Sanitary Sewer |
| SizeDepth | 114 Ft |
| SizeFrontage | 21 Ft |
| SizeIrregular | 21 X 114 Ft |
| SizeTotalText | 21 X 114 Ft|under 1/2 Acre |
Rooms
| Level | Type | Length | Width | Dimensions |
|---|---|---|---|---|
| Second Level | Primary Bedroom | 4.63 m | 3.35 m | 4.63 m x 3.35 m |
| Second Level | Bedroom 2 | 3.23 m | 3.14 m | 3.23 m x 3.14 m |
| Second Level | Bedroom 3 | 2.96 m | 2.77 m | 2.96 m x 2.77 m |
| Main Level | Great Room | 6.28 m | 3.32 m | 6.28 m x 3.32 m |
| Main Level | Kitchen | 3.11 m | 3.29 m | 3.11 m x 3.29 m |
| Main Level | Eating Area | 3.17 m | 2.68 m | 3.17 m x 2.68 m |
Utilities
| Cable | Available |
| Electricity | Installed |
| Sewer | Installed |
https://www.realtor.ca/real-estate/28389936/8-watermill-street-kitchener
Interested?
Contact us for more information
Ronald John Mathias
Broker
1140 Burnhamthorpe Rd W #141-A
Mississauga, Ontario L5C 4E9
