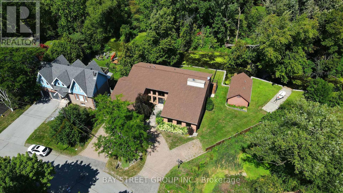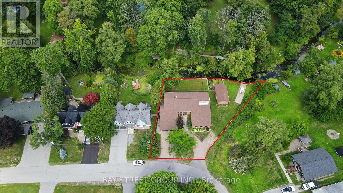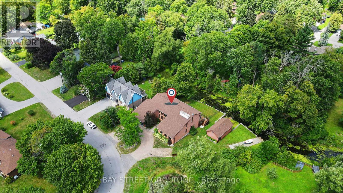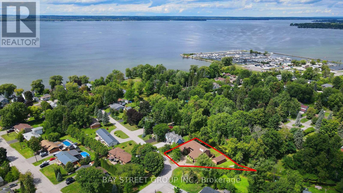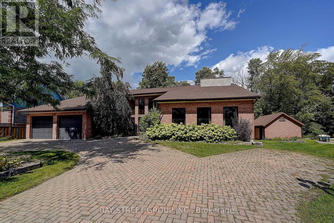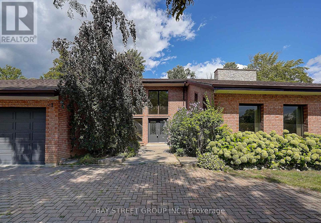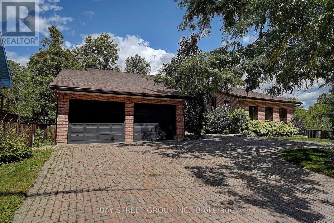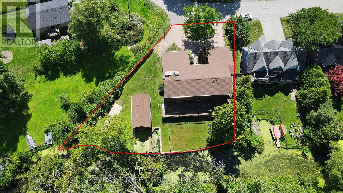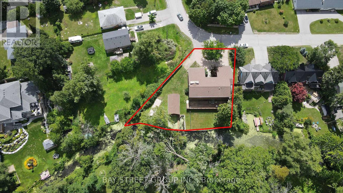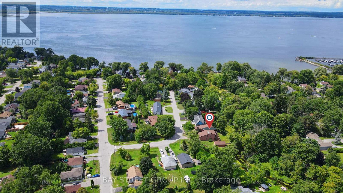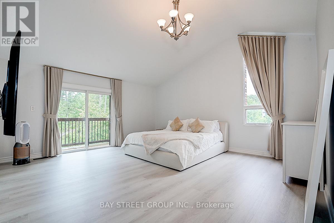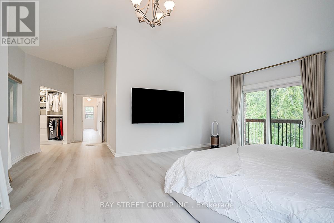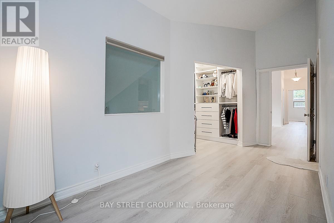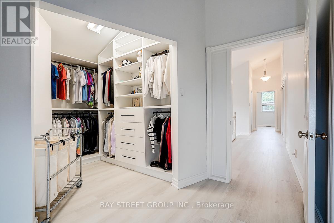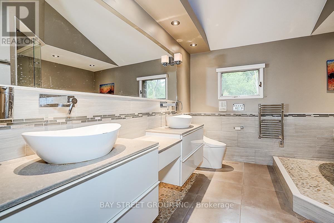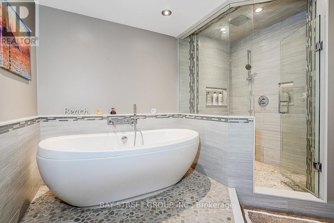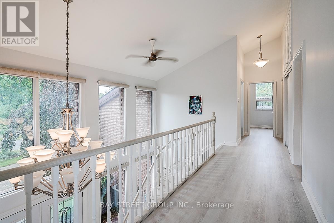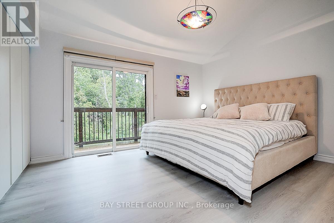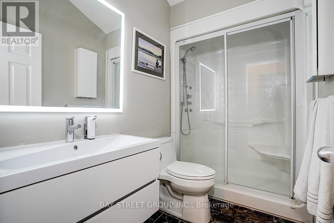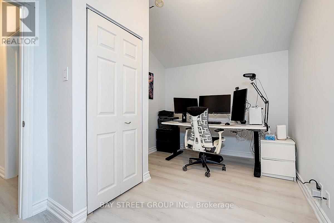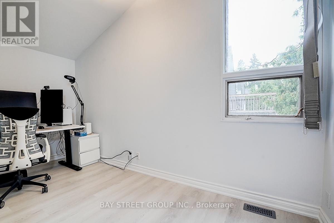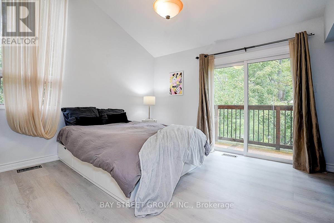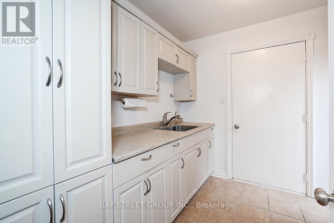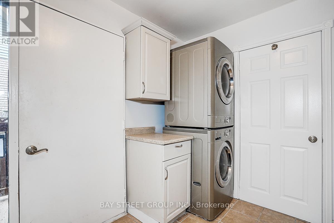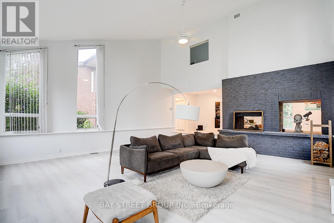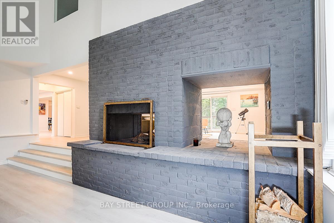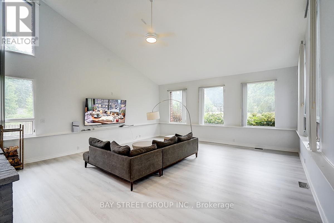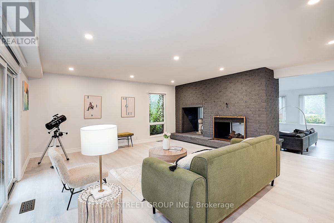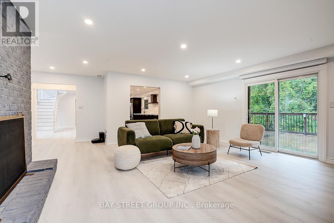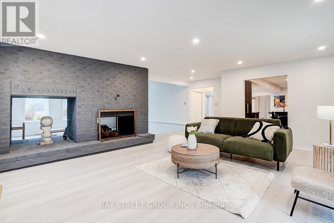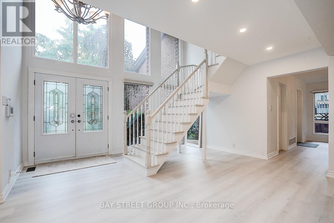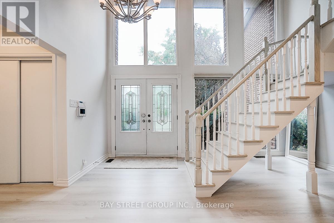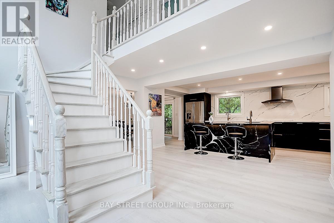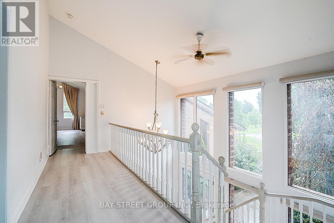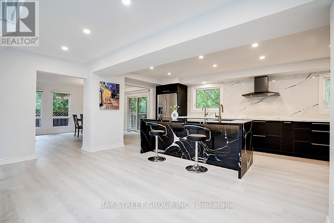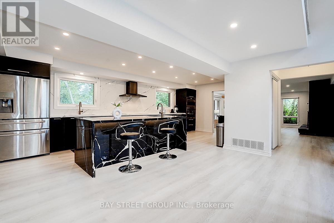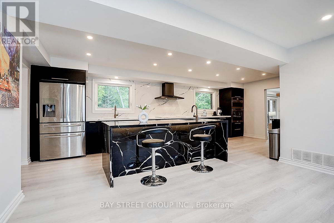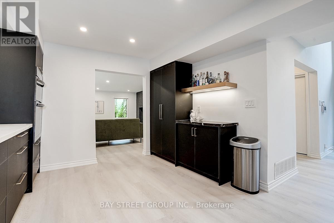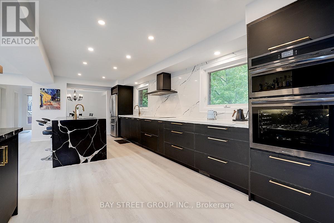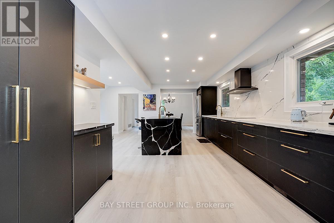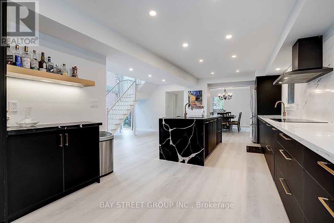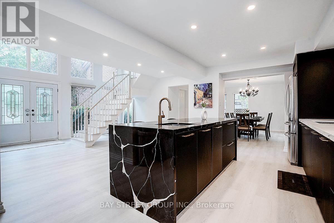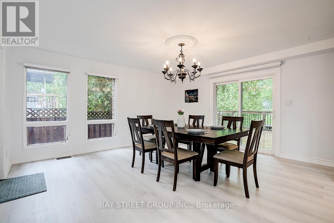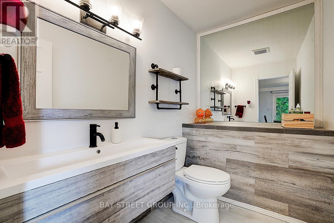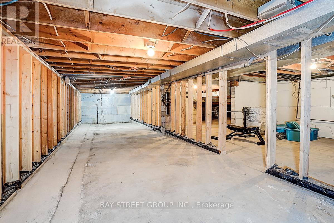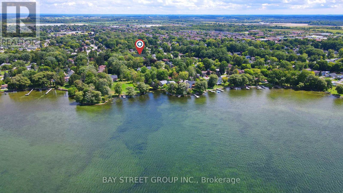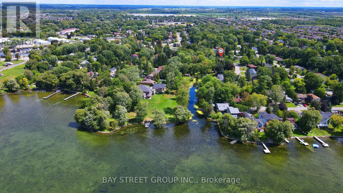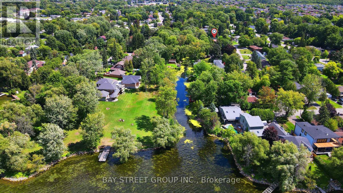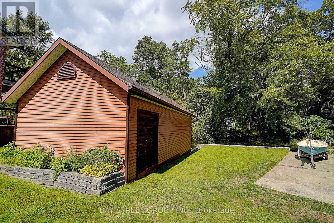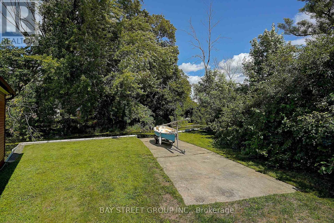8 Waterbend Drive Georgina, Ontario L4P 2S2
$1,690,000
Big Lot 15112.52 SF(0.347AC) waterfront house. Urban & Recreational Living at it's finest! This remarkable stunning property has it all! Brand new luxury renovation. Open concept kitchen/living room/Dining room. Enjoy summer days + nights in your backyard oasis with quick direct access to Lake Simcoe on your party boat/water toys. This home features 3,300 sqft & has many upgrades throughout. Lots of room for entertaining. 4 Beds,3 Baths, Spa Inspired Ensuite in Primary Bedroom. Beautiful Kitchen w/breakfast bar, Main + Upper Floor w/ Patio Access. Large Family/Great room w/ vaulted ceilings. Newly Constructed party deck w/ Fenced yard Overlooking Tree Lined Canal. Custom Boat House/Launch ramp w /2 Marine Railway. Full Basement Storage/Utility. Circular Private Driveway fits 10 cars +! Live in a sought out community that's close to amenities and mins to Hwy 404! (id:61852)
Property Details
| MLS® Number | N12361098 |
| Property Type | Single Family |
| Community Name | Keswick South |
| Easement | Unknown |
| EquipmentType | Water Heater |
| Features | Carpet Free |
| ParkingSpaceTotal | 10 |
| RentalEquipmentType | Water Heater |
| Structure | Boathouse, Dock |
| ViewType | Direct Water View |
| WaterFrontType | Waterfront |
Building
| BathroomTotal | 3 |
| BedroomsAboveGround | 4 |
| BedroomsTotal | 4 |
| Age | 31 To 50 Years |
| Appliances | Blinds, Central Vacuum, Cooktop, Dryer, Oven, Washer, Window Coverings, Refrigerator |
| BasementDevelopment | Unfinished |
| BasementFeatures | Walk-up |
| BasementType | N/a (unfinished), N/a |
| ConstructionStyleAttachment | Detached |
| CoolingType | Central Air Conditioning |
| ExteriorFinish | Brick |
| FireplacePresent | Yes |
| FlooringType | Ceramic, Laminate |
| FoundationType | Block |
| HalfBathTotal | 1 |
| HeatingFuel | Natural Gas |
| HeatingType | Forced Air |
| StoriesTotal | 2 |
| SizeInterior | 3000 - 3500 Sqft |
| Type | House |
| UtilityWater | Municipal Water |
Parking
| Attached Garage | |
| Garage |
Land
| AccessType | Public Road, Private Docking |
| Acreage | No |
| Sewer | Sanitary Sewer |
| SizeDepth | 128 Ft |
| SizeFrontage | 76 Ft |
| SizeIrregular | 76 X 128 Ft ; Water Front 174.32' East 172.07' W 128' |
| SizeTotalText | 76 X 128 Ft ; Water Front 174.32' East 172.07' W 128' |
| SurfaceWater | River/stream |
Rooms
| Level | Type | Length | Width | Dimensions |
|---|---|---|---|---|
| Second Level | Bedroom 4 | 3.6 m | 3.38 m | 3.6 m x 3.38 m |
| Second Level | Sitting Room | 3.55 m | 2.22 m | 3.55 m x 2.22 m |
| Second Level | Primary Bedroom | 5.7 m | 4.75 m | 5.7 m x 4.75 m |
| Second Level | Bedroom 2 | 4.02 m | 3.3 m | 4.02 m x 3.3 m |
| Second Level | Bedroom 3 | 3.99 m | 2.32 m | 3.99 m x 2.32 m |
| Main Level | Foyer | 4.7 m | 3.98 m | 4.7 m x 3.98 m |
| Main Level | Living Room | 5.75 m | 4.93 m | 5.75 m x 4.93 m |
| Main Level | Family Room | 6.78 m | 6.6 m | 6.78 m x 6.6 m |
| Main Level | Dining Room | 4.63 m | 4.28 m | 4.63 m x 4.28 m |
| Main Level | Eating Area | 3.34 m | 3.25 m | 3.34 m x 3.25 m |
| Main Level | Kitchen | 4.12 m | 3.22 m | 4.12 m x 3.22 m |
| Main Level | Laundry Room | 2.82 m | 2.64 m | 2.82 m x 2.64 m |
https://www.realtor.ca/real-estate/28769982/8-waterbend-drive-georgina-keswick-south-keswick-south
Interested?
Contact us for more information
Adam Wang
Broker
8300 Woodbine Ave Ste 500
Markham, Ontario L3R 9Y7
