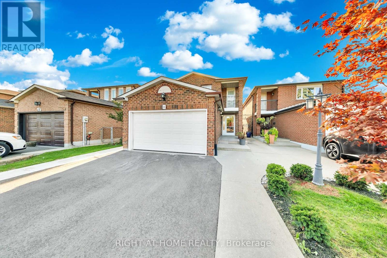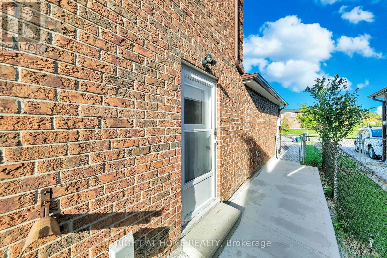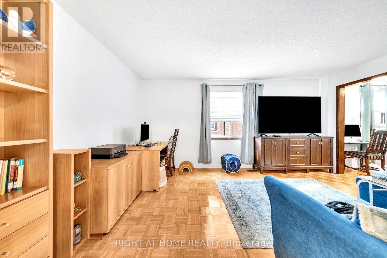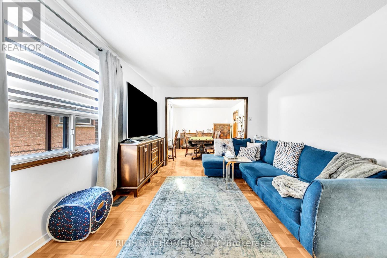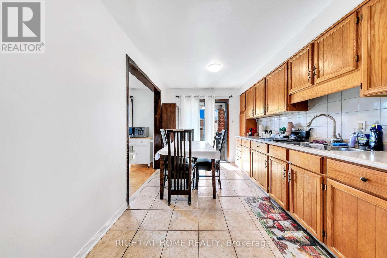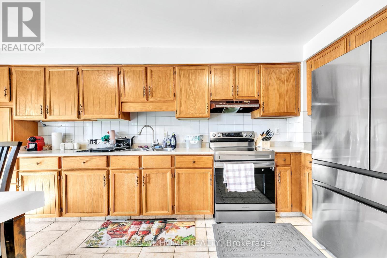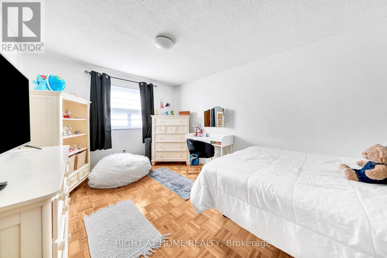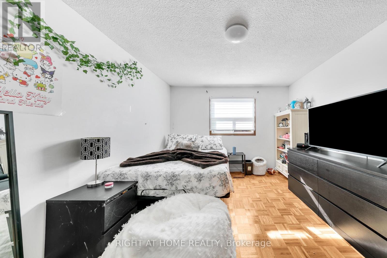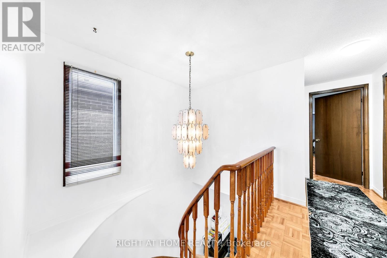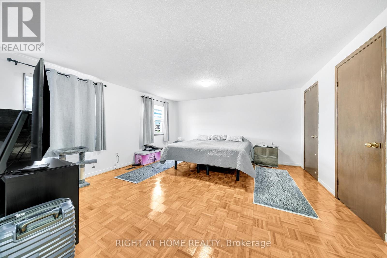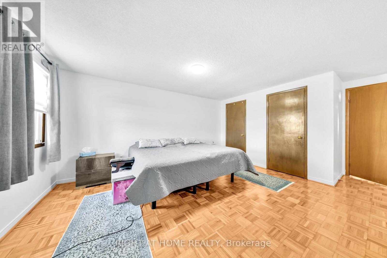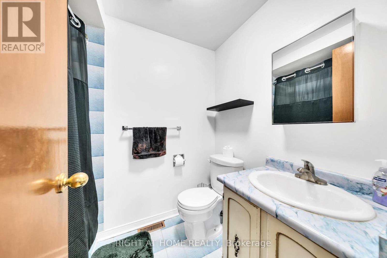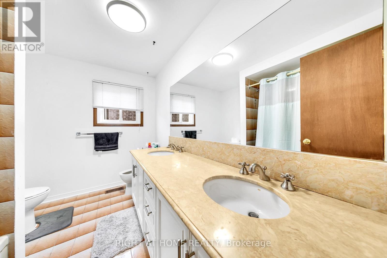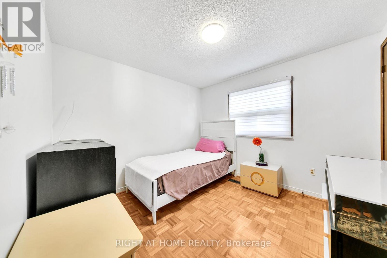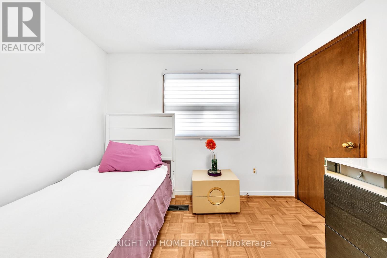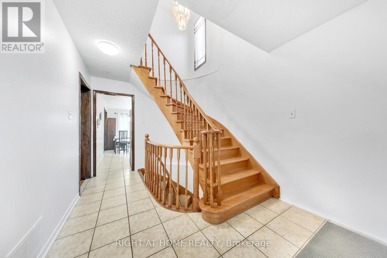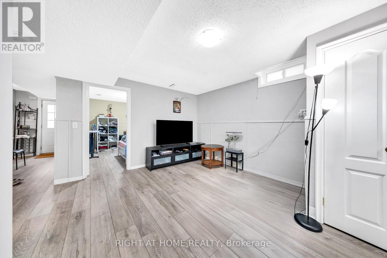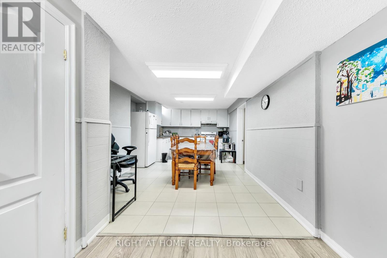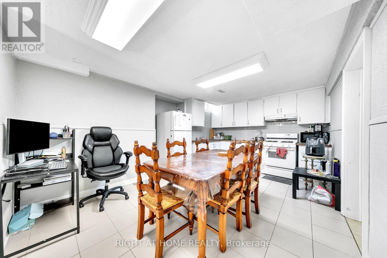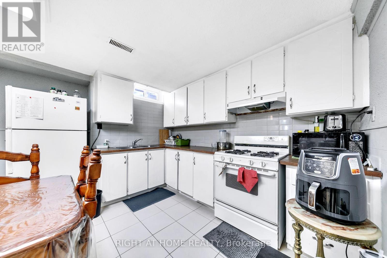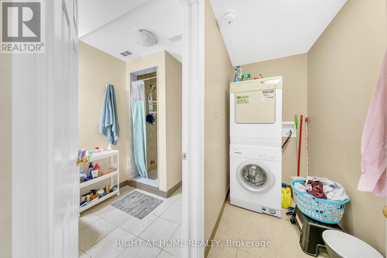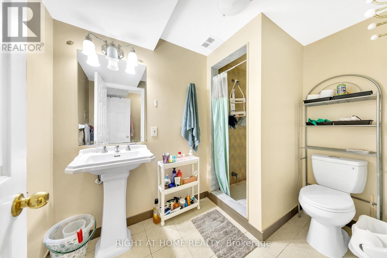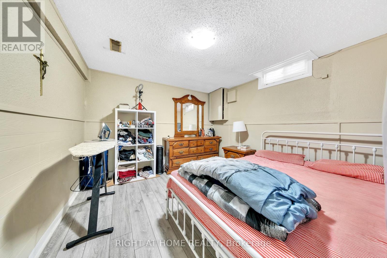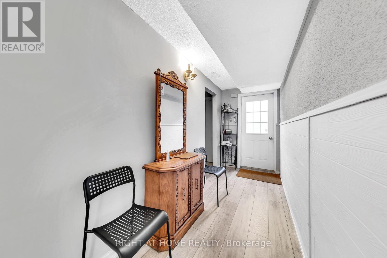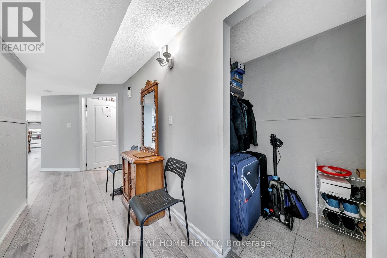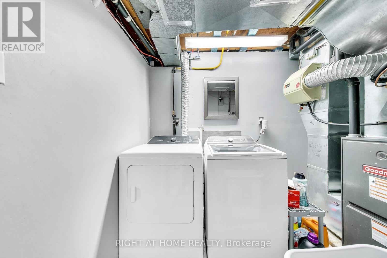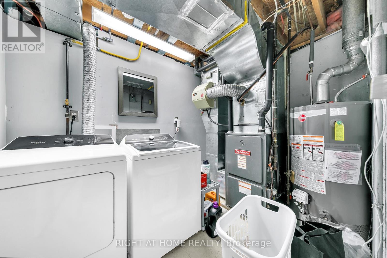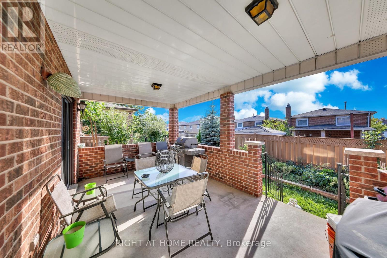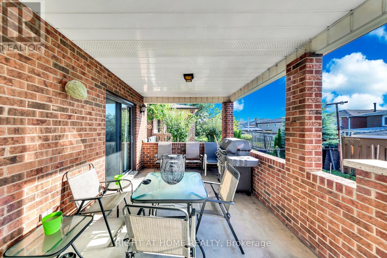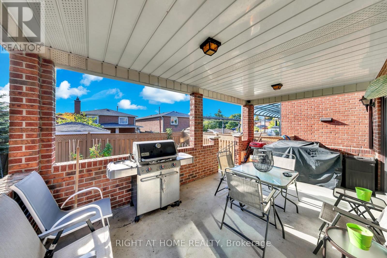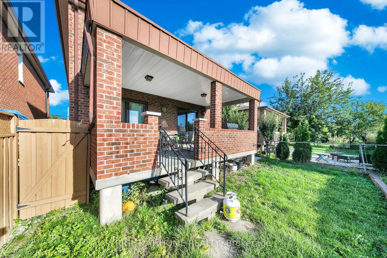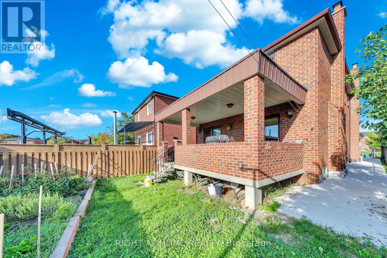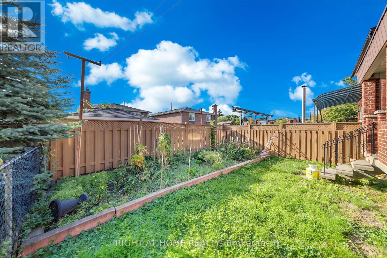8 Terra Road Vaughan, Ontario L4L 3J5
$1,289,000
Welcome to your New Home in the heart of East Woodbridge. This 2-storey detached home in the highly sought-after Woodbridge community- perfect for families! Offering 4 spacious bedrooms, including a large primary suite with a private ensuite and walk-out balcony. Enjoy a bright living room with a cozy brick fireplace, an open-concept living/dining area, and a kitchen with walkout to a generous covered porch. The finished basement with a separate entrance provides excellent potential for additional income or extended family living. Conveniently located with easy access to Highway 407 and minutes from Highway 400. Lots of amenities, close to schools, parks, grocery stores, restaurants and public transit right at your doorstep. Don't miss your chance to live in this safe, family-friendly, and thriving neighborhood. (id:61852)
Property Details
| MLS® Number | N12450800 |
| Property Type | Single Family |
| Community Name | East Woodbridge |
| AmenitiesNearBy | Park, Public Transit, Schools |
| CommunityFeatures | School Bus |
| EquipmentType | Water Heater - Gas, Water Heater |
| ParkingSpaceTotal | 4 |
| RentalEquipmentType | Water Heater - Gas, Water Heater |
| Structure | Porch |
Building
| BathroomTotal | 4 |
| BedroomsAboveGround | 4 |
| BedroomsBelowGround | 1 |
| BedroomsTotal | 5 |
| Age | 31 To 50 Years |
| Amenities | Fireplace(s) |
| Appliances | Garage Door Opener Remote(s), Water Meter, All, Dryer, Stove, Washer, Window Coverings, Refrigerator |
| BasementDevelopment | Finished |
| BasementFeatures | Separate Entrance |
| BasementType | N/a (finished), N/a |
| ConstructionStyleAttachment | Detached |
| CoolingType | Central Air Conditioning |
| ExteriorFinish | Brick |
| FireProtection | Smoke Detectors |
| FireplacePresent | Yes |
| FireplaceTotal | 1 |
| FlooringType | Ceramic, Laminate, Parquet |
| FoundationType | Brick |
| HalfBathTotal | 1 |
| HeatingFuel | Natural Gas |
| HeatingType | Forced Air |
| StoriesTotal | 2 |
| SizeInterior | 2000 - 2500 Sqft |
| Type | House |
| UtilityWater | Municipal Water |
Parking
| Attached Garage | |
| Garage |
Land
| Acreage | No |
| FenceType | Fenced Yard |
| LandAmenities | Park, Public Transit, Schools |
| Sewer | Sanitary Sewer |
| SizeDepth | 131 Ft ,4 In |
| SizeFrontage | 29 Ft ,8 In |
| SizeIrregular | 29.7 X 131.4 Ft |
| SizeTotalText | 29.7 X 131.4 Ft |
Rooms
| Level | Type | Length | Width | Dimensions |
|---|---|---|---|---|
| Second Level | Primary Bedroom | 22.31 m | 18.41 m | 22.31 m x 18.41 m |
| Second Level | Bedroom 2 | 9.81 m | 12.14 m | 9.81 m x 12.14 m |
| Second Level | Bedroom 3 | 13.48 m | 10.3 m | 13.48 m x 10.3 m |
| Second Level | Bedroom 4 | 9.48 m | 9.81 m | 9.48 m x 9.81 m |
| Second Level | Bathroom | 9.51 m | 7.22 m | 9.51 m x 7.22 m |
| Second Level | Bathroom | 7.97 m | 4.89 m | 7.97 m x 4.89 m |
| Basement | Kitchen | Measurements not available | ||
| Basement | Family Room | Measurements not available | ||
| Basement | Bedroom 5 | Measurements not available | ||
| Basement | Laundry Room | Measurements not available | ||
| Main Level | Dining Room | 11.81 m | 11.06 m | 11.81 m x 11.06 m |
| Main Level | Living Room | 16.08 m | 11.06 m | 16.08 m x 11.06 m |
| Main Level | Kitchen | 17.26 m | 9.25 m | 17.26 m x 9.25 m |
| Main Level | Family Room | 16.83 m | 11.32 m | 16.83 m x 11.32 m |
Utilities
| Cable | Installed |
| Electricity | Installed |
| Sewer | Installed |
https://www.realtor.ca/real-estate/28964071/8-terra-road-vaughan-east-woodbridge-east-woodbridge
Interested?
Contact us for more information
Franca Iafrate
Salesperson
9311 Weston Road Unit 6
Vaughan, Ontario L4H 3G8
