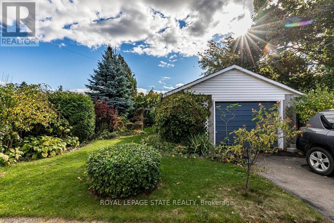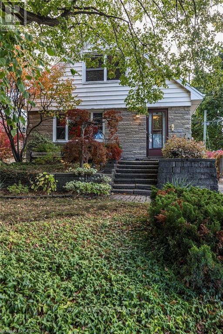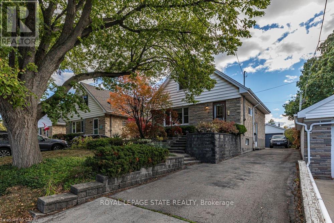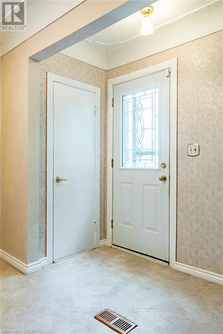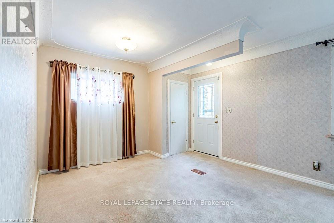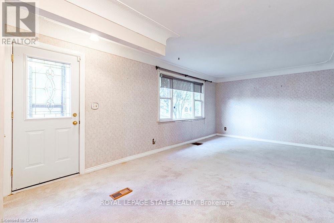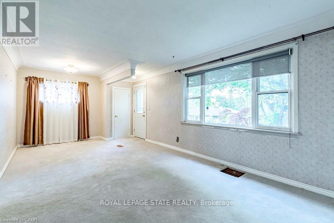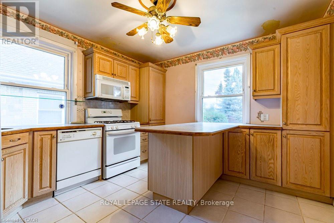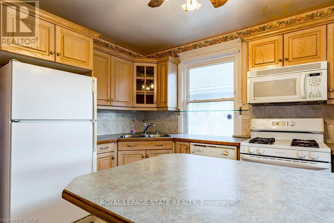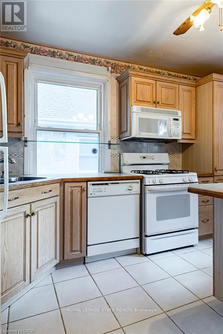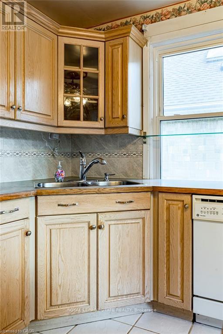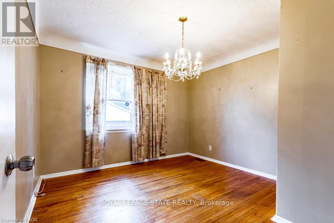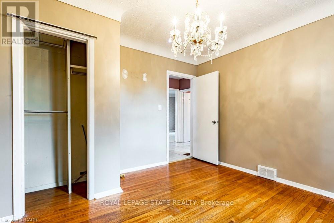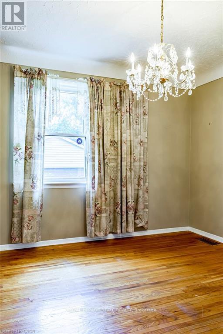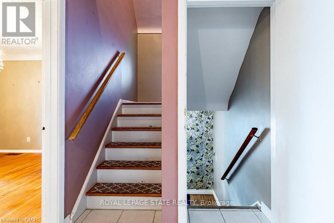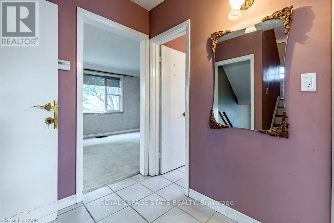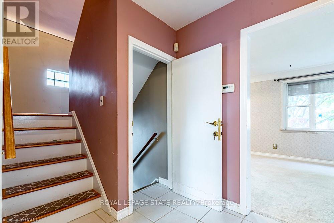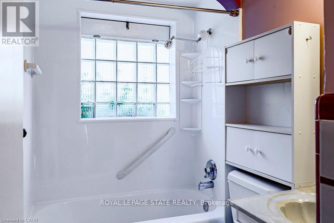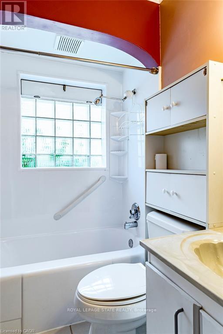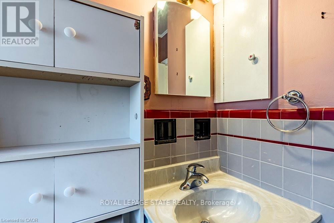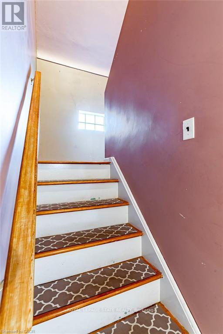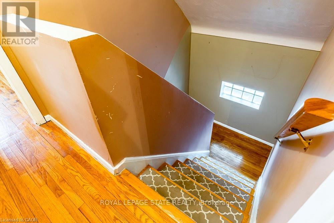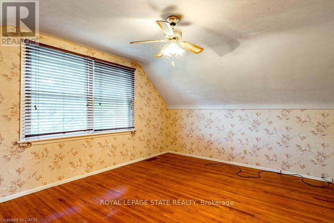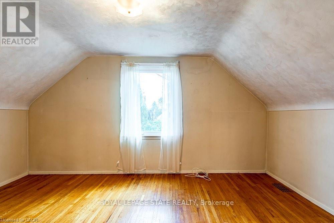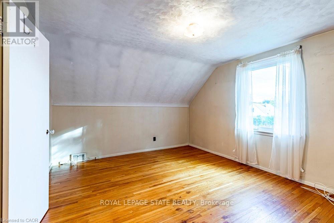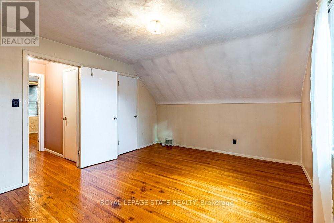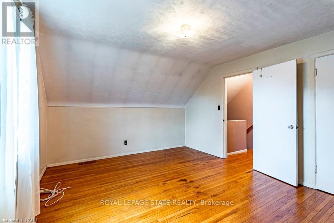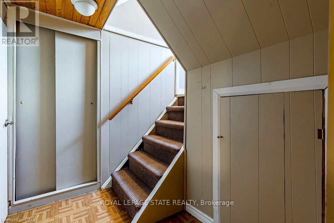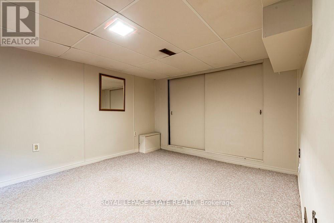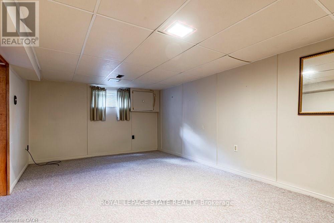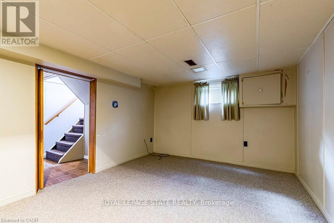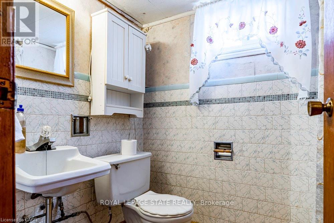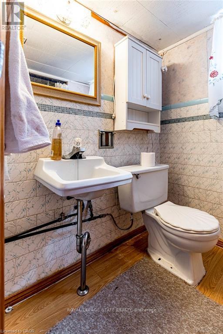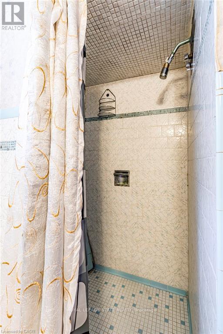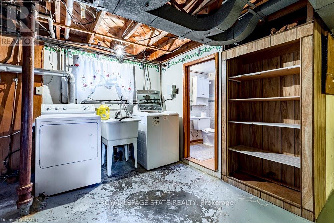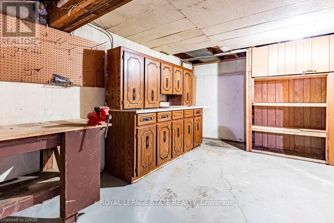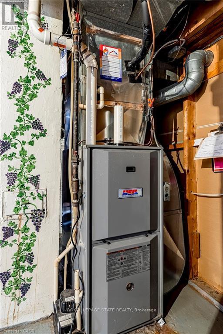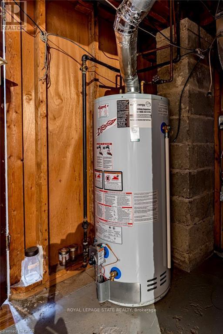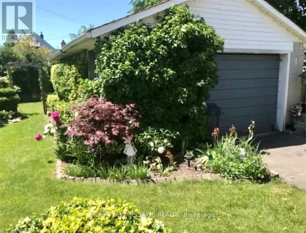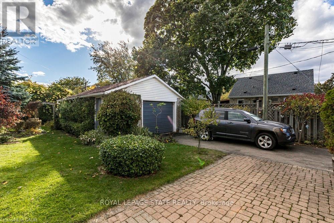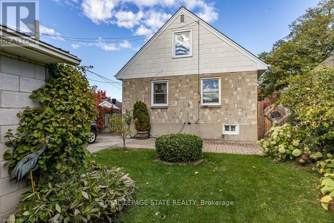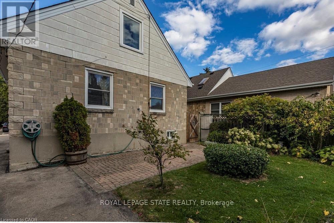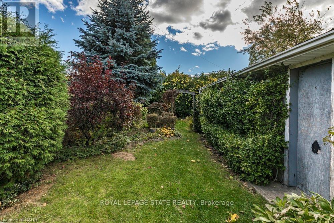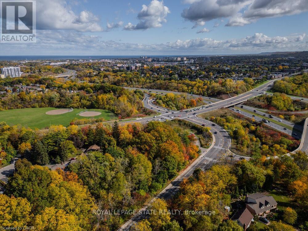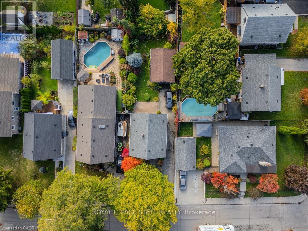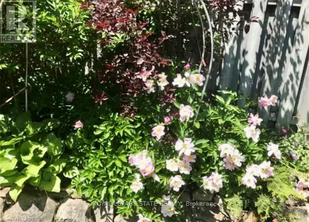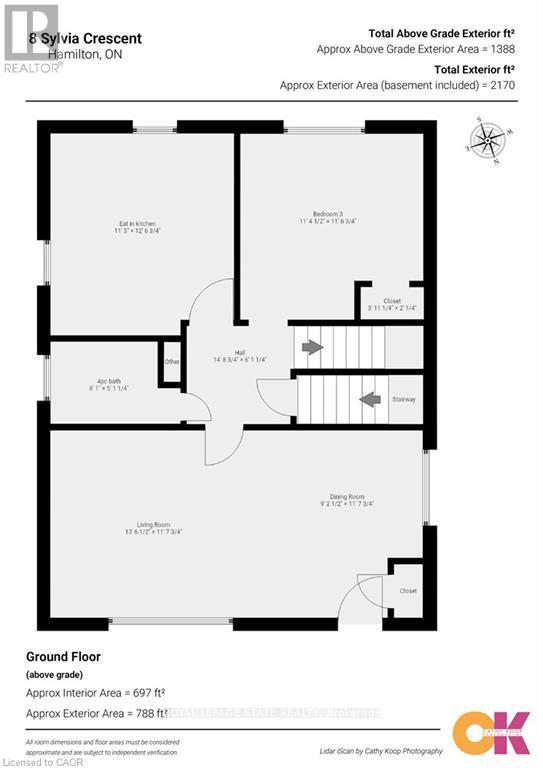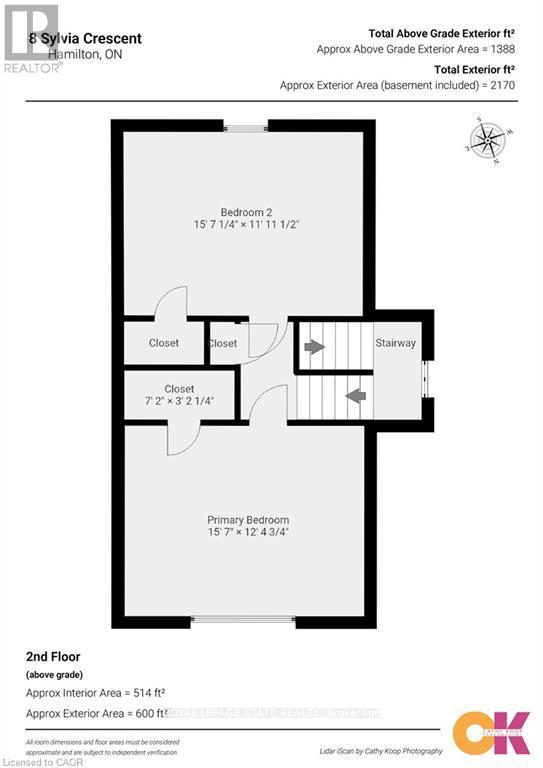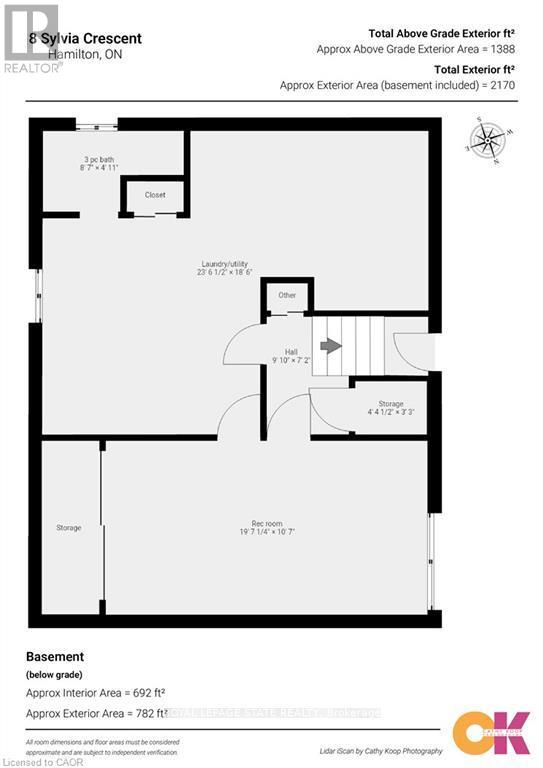8 Sylvia Crescent Hamilton, Ontario L8K 2A9
$599,000
Welcome to this charming 1 3/4 -storey, three-bedroom, two-bath home in a choice and sought-after Rosedale locale. Lovingly maintained inside and out, it sits on a beautiful lot surrounded by lush, mature gardens that create a peaceful outdoor retreat. Inside, warm hardwood floors flow through most of the main living areas, complementing the bright oak kitchen with a peninsula for added prep space and generous storage. A Primary bedroom on the main level plus 2 well sized on the upper level include good closet space . The lower level has great in-law potential with a separate side entrance, the large Rec Room, a 3 pc bath, laundry and a stove hookup. With solid bones and classic features, this home invites you to add your own style and updates. A detached garage with a workbench adds extra convenience and workspace. A wonderful opportunity in a desirable community. (id:61852)
Property Details
| MLS® Number | X12492850 |
| Property Type | Single Family |
| Neigbourhood | Rosedale |
| Community Name | Rosedale |
| AmenitiesNearBy | Golf Nearby, Hospital, Park, Place Of Worship |
| EquipmentType | Water Heater |
| Features | Flat Site, Conservation/green Belt, Lighting |
| ParkingSpaceTotal | 6 |
| RentalEquipmentType | Water Heater |
| Structure | Patio(s), Porch, Workshop |
Building
| BathroomTotal | 2 |
| BedroomsAboveGround | 3 |
| BedroomsTotal | 3 |
| Age | 51 To 99 Years |
| Appliances | Garage Door Opener Remote(s), Water Heater, Water Meter, Dishwasher, Dryer, Garage Door Opener, Microwave, Stove, Washer, Window Coverings, Refrigerator |
| BasementDevelopment | Partially Finished |
| BasementType | Full (partially Finished) |
| ConstructionStyleAttachment | Detached |
| CoolingType | Central Air Conditioning |
| ExteriorFinish | Brick, Vinyl Siding |
| FireProtection | Smoke Detectors |
| FlooringType | Hardwood, Carpeted |
| FoundationType | Poured Concrete |
| HeatingFuel | Natural Gas |
| HeatingType | Forced Air |
| StoriesTotal | 2 |
| SizeInterior | 1100 - 1500 Sqft |
| Type | House |
| UtilityWater | Municipal Water |
Parking
| Detached Garage | |
| Garage |
Land
| Acreage | No |
| FenceType | Partially Fenced |
| LandAmenities | Golf Nearby, Hospital, Park, Place Of Worship |
| LandscapeFeatures | Landscaped |
| Sewer | Sanitary Sewer |
| SizeDepth | 125 Ft |
| SizeFrontage | 40 Ft |
| SizeIrregular | 40 X 125 Ft |
| SizeTotalText | 40 X 125 Ft|under 1/2 Acre |
| ZoningDescription | C |
Rooms
| Level | Type | Length | Width | Dimensions |
|---|---|---|---|---|
| Second Level | Bedroom 2 | 4.75 m | 3.78 m | 4.75 m x 3.78 m |
| Second Level | Bedroom 3 | 4.75 m | 3.66 m | 4.75 m x 3.66 m |
| Basement | Other | 1.07 m | 3.23 m | 1.07 m x 3.23 m |
| Basement | Utility Room | 1.32 m | 0.99 m | 1.32 m x 0.99 m |
| Basement | Recreational, Games Room | 5.97 m | 3.23 m | 5.97 m x 3.23 m |
| Basement | Laundry Room | 7.19 m | 5.64 m | 7.19 m x 5.64 m |
| Basement | Bathroom | 2.62 m | 1.5 m | 2.62 m x 1.5 m |
| Main Level | Living Room | 4.11 m | 3.56 m | 4.11 m x 3.56 m |
| Main Level | Dining Room | 2.82 m | 3.56 m | 2.82 m x 3.56 m |
| Main Level | Kitchen | 3.48 m | 3.84 m | 3.48 m x 3.84 m |
| Main Level | Primary Bedroom | 3.45 m | 3.53 m | 3.45 m x 3.53 m |
| Main Level | Bathroom | 2.46 m | 1.55 m | 2.46 m x 1.55 m |
https://www.realtor.ca/real-estate/29050033/8-sylvia-crescent-hamilton-rosedale-rosedale
Interested?
Contact us for more information
Colette Rejeanne Cooper
Broker
1122 Wilson St West #200
Ancaster, Ontario L9G 3K9

