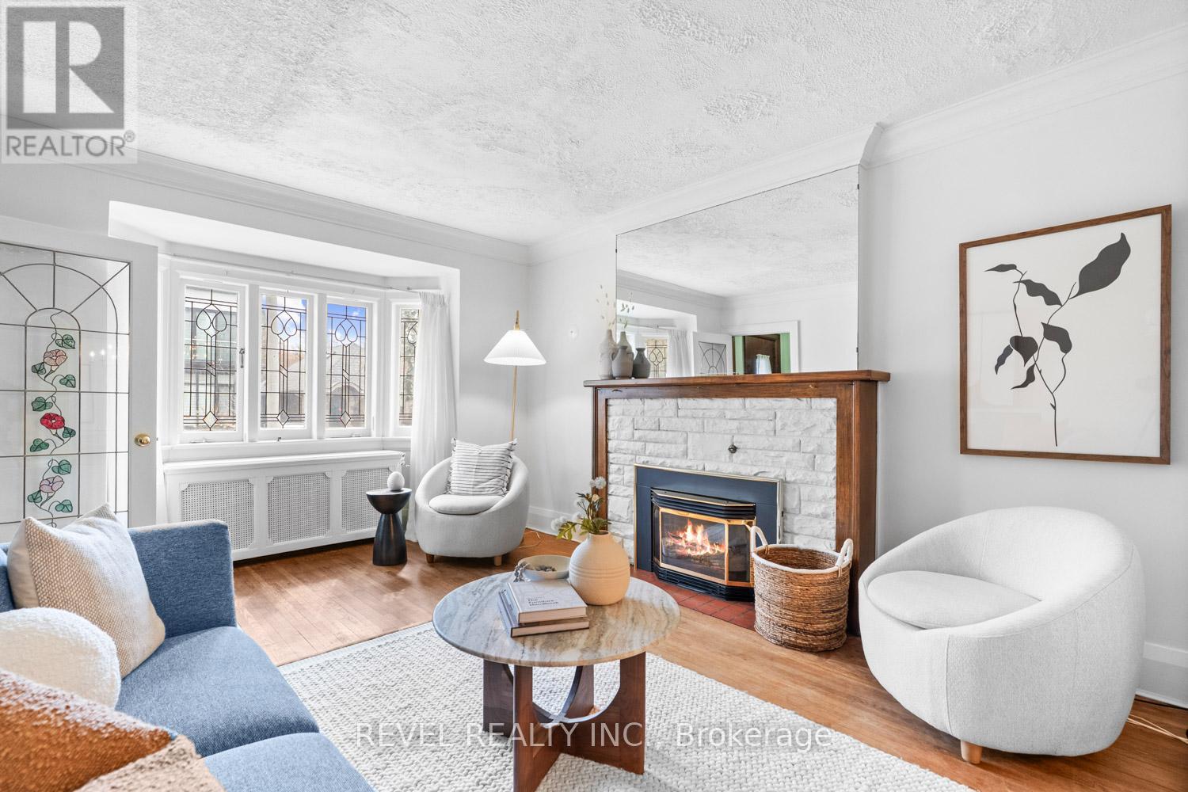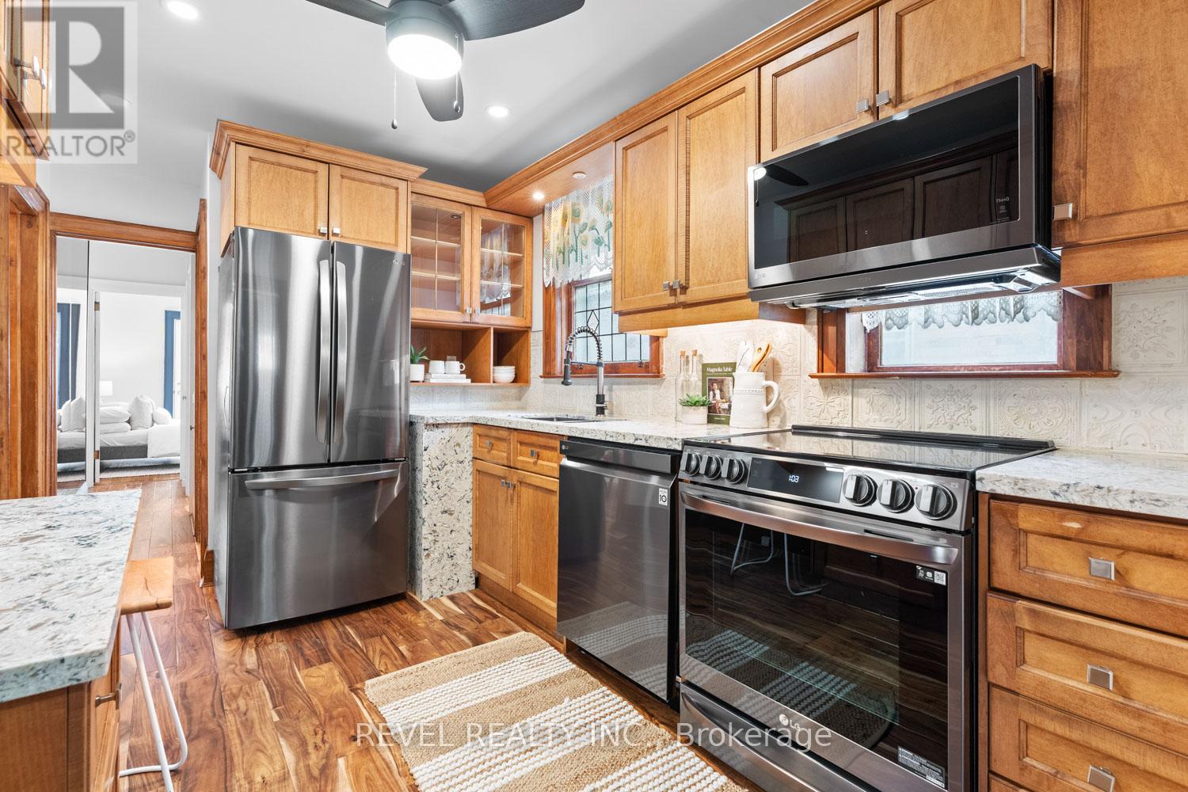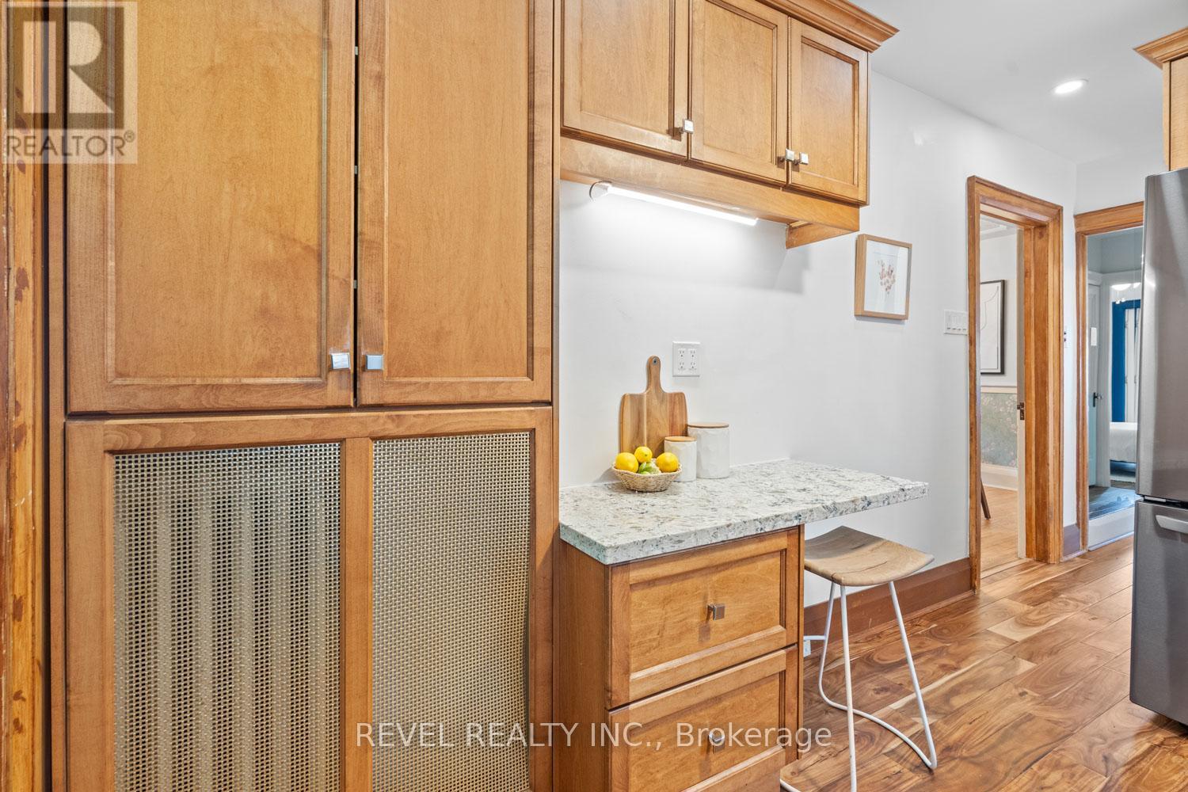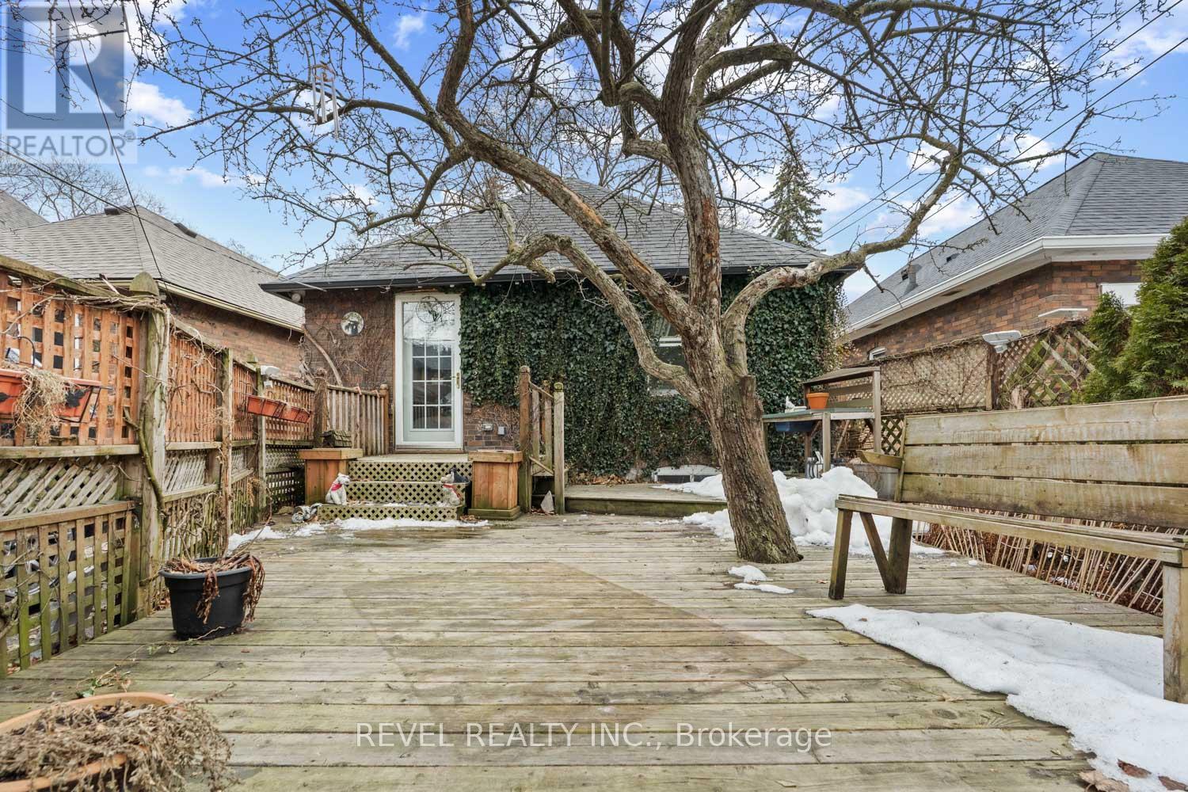8 Sunnybrook Road Toronto, Ontario M6S 1G2
$1,249,000
Welcome to 8 Sunnybrook Road a charming Swansea home that offers more than just curb appeal. This updated 2-bedroom, 2-bathroom property sits on a generous 28 x 108 ft lot and features a smart, flexible layout with endless potential. Step into a bright and inviting living space with hardwood floors, a cozy fireplace, and an elegant bay window that fills the room with natural light. The renovated kitchen (2023) boasts new appliances, ample cabinetry, and a convenient built-in counter ideal for quick meals or casual entertaining. The stylish main bathroom, also updated in 2023, features a stone shower and sleek finishes. The spacious, high-ceiling basement offers incredible versatility to create extra bedrooms, a home gym, an office, or even your own personal sauna retreat. Outside, you'll find a mutual driveway and detached garage providing both parking and additional storage. Located in sought-after Swansea, this home is steps from schools, scenic trails, and the lush green spaces of High Park and the Humber River. Bloor West Village is just minutes away, offering vibrant shops, cozy cafés, and all the conveniences of urban living in a welcoming, family-friendly community. (id:61852)
Property Details
| MLS® Number | W12160376 |
| Property Type | Single Family |
| Neigbourhood | Parkdale—High Park |
| Community Name | High Park-Swansea |
| AmenitiesNearBy | Park, Public Transit, Schools |
| CommunityFeatures | Community Centre |
| Features | Carpet Free |
| ParkingSpaceTotal | 2 |
Building
| BathroomTotal | 2 |
| BedroomsAboveGround | 2 |
| BedroomsBelowGround | 1 |
| BedroomsTotal | 3 |
| Appliances | Dishwasher, Dryer, Hood Fan, Microwave, Stove, Washer, Window Coverings, Refrigerator |
| ArchitecturalStyle | Bungalow |
| BasementType | Full |
| ConstructionStyleAttachment | Detached |
| ExteriorFinish | Stone |
| FireplacePresent | Yes |
| FlooringType | Hardwood |
| FoundationType | Block |
| HalfBathTotal | 1 |
| HeatingFuel | Natural Gas |
| HeatingType | Radiant Heat |
| StoriesTotal | 1 |
| SizeInterior | 700 - 1100 Sqft |
| Type | House |
| UtilityWater | Municipal Water |
Parking
| Detached Garage | |
| Garage |
Land
| Acreage | No |
| LandAmenities | Park, Public Transit, Schools |
| Sewer | Sanitary Sewer |
| SizeDepth | 108 Ft |
| SizeFrontage | 28 Ft |
| SizeIrregular | 28 X 108 Ft |
| SizeTotalText | 28 X 108 Ft |
Rooms
| Level | Type | Length | Width | Dimensions |
|---|---|---|---|---|
| Basement | Recreational, Games Room | 6 m | 11.2 m | 6 m x 11.2 m |
| Main Level | Living Room | 5 m | 3.4 m | 5 m x 3.4 m |
| Main Level | Dining Room | 3.3 m | 3.4 m | 3.3 m x 3.4 m |
| Main Level | Kitchen | 2.4 m | 3.6 m | 2.4 m x 3.6 m |
| Main Level | Primary Bedroom | 4.3 m | 3.1 m | 4.3 m x 3.1 m |
| Main Level | Bedroom 2 | 2.8 m | 3.4 m | 2.8 m x 3.4 m |
Interested?
Contact us for more information
Michael Leonard David Prior
Broker
848 College St Main Floor
Toronto, Ontario M6H 1A2
Shannon Vassallo
Salesperson
848 College St Main Floor
Toronto, Ontario M6H 1A2




























