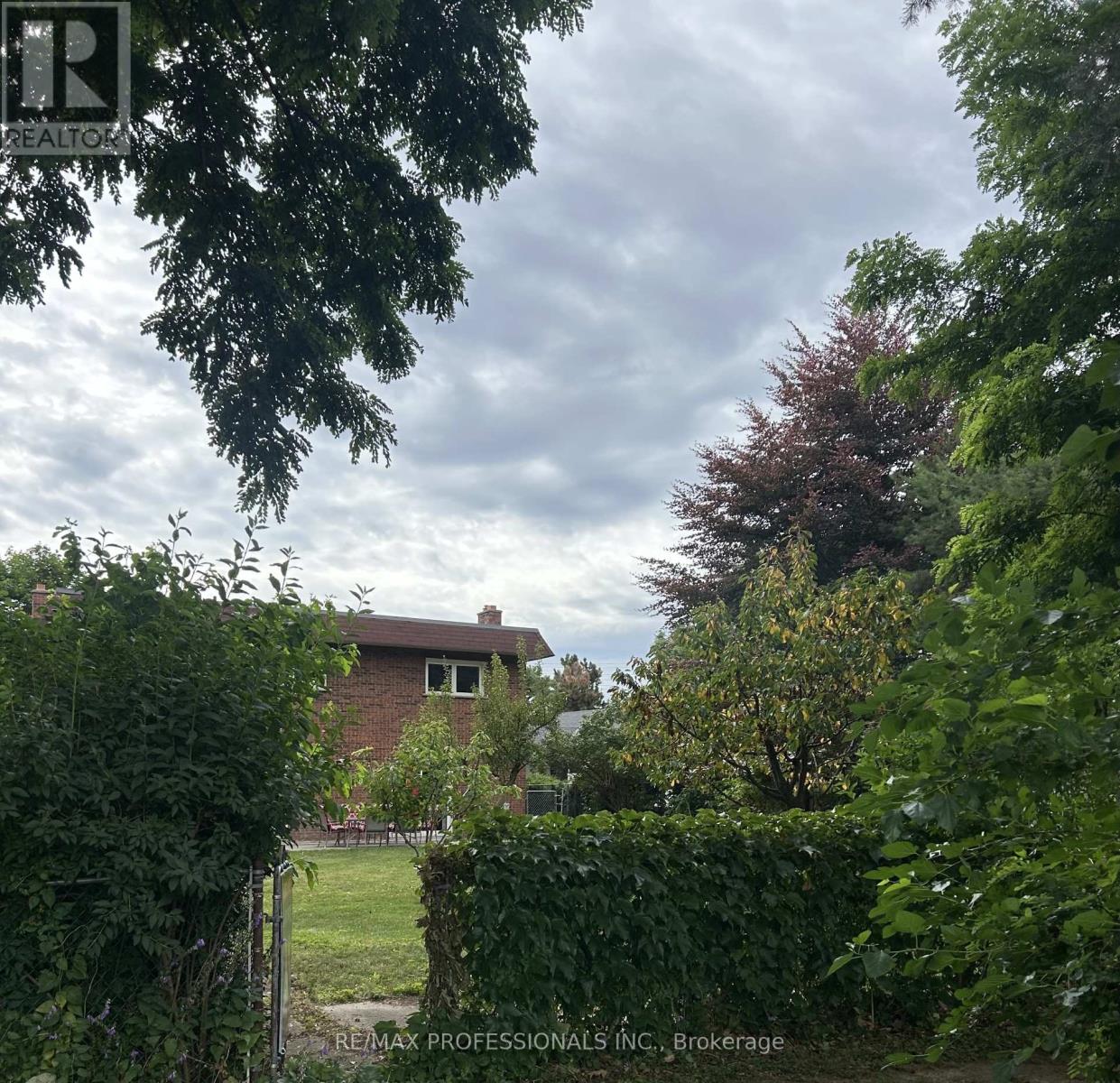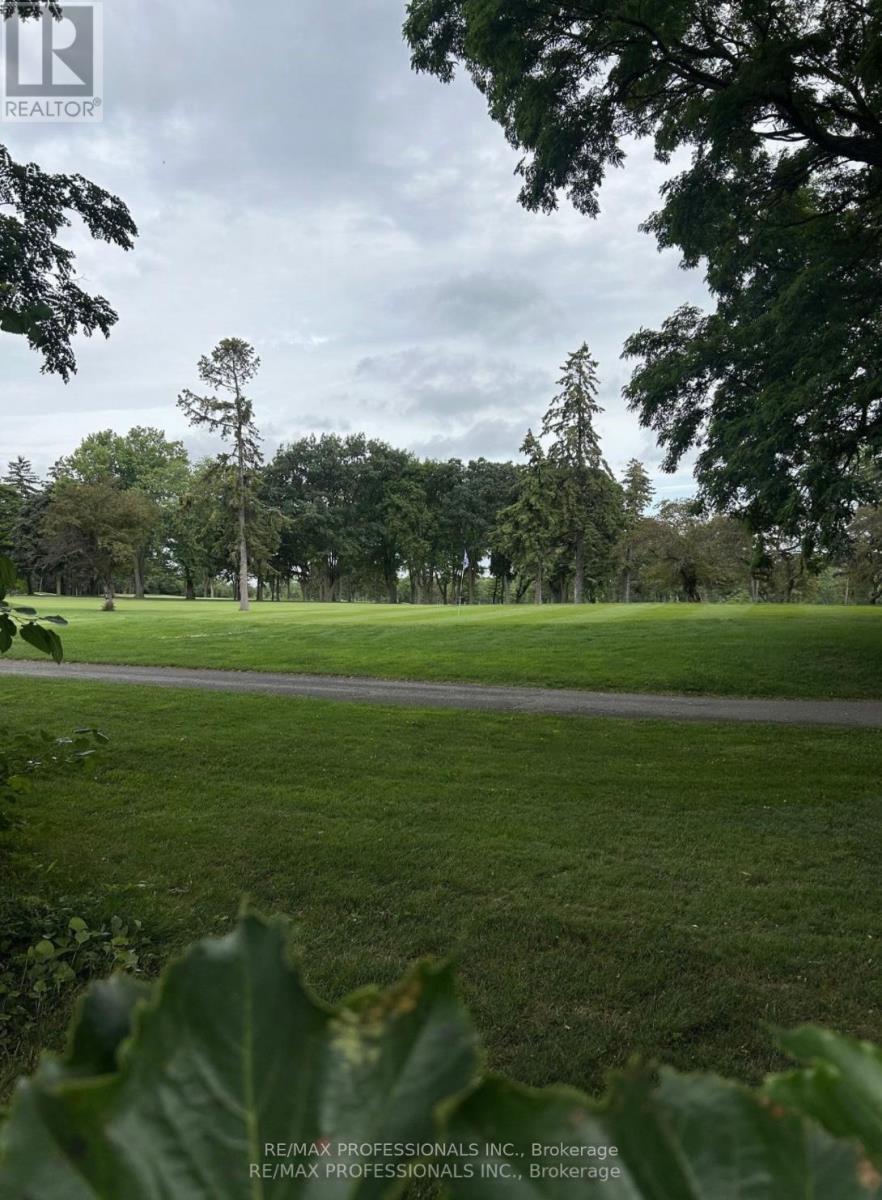8 St Phillips Road Toronto, Ontario M9P 2N6
$1,599,000
Nestled in the coveted Weston Golf and Country Club community this 3000+sqft property has been well loved by one family for 47 years. Wake up to breathtaking views of the golf course the lot backs onto -or- enjoy the calmness of the many local nature trails. This well built home offers 4 bedrooms, 4 bathrooms, two walk-outs to the backyard and an abundance of potential for personalization. The front of the lot is treed offering privacy and has a a large driveway with turnaround area. Here is your opportunity to make this your family forever home! (id:61852)
Property Details
| MLS® Number | W12306787 |
| Property Type | Single Family |
| Neigbourhood | Kingsview Village-The Westway |
| Community Name | Kingsview Village-The Westway |
| AmenitiesNearBy | Golf Nearby, Park, Place Of Worship, Public Transit |
| EquipmentType | Water Heater |
| ParkingSpaceTotal | 10 |
| RentalEquipmentType | Water Heater |
| Structure | Shed |
Building
| BathroomTotal | 4 |
| BedroomsAboveGround | 4 |
| BedroomsTotal | 4 |
| Age | 31 To 50 Years |
| Appliances | Central Vacuum, Dishwasher, Dryer, Garage Door Opener, Sauna, Stove, Washer, Window Coverings, Refrigerator |
| BasementDevelopment | Partially Finished |
| BasementType | Full (partially Finished) |
| ConstructionStyleAttachment | Detached |
| CoolingType | Central Air Conditioning |
| ExteriorFinish | Brick |
| FireProtection | Smoke Detectors |
| FireplacePresent | Yes |
| FlooringType | Hardwood |
| FoundationType | Block |
| HalfBathTotal | 2 |
| HeatingFuel | Natural Gas |
| HeatingType | Forced Air |
| StoriesTotal | 2 |
| SizeInterior | 3000 - 3500 Sqft |
| Type | House |
| UtilityWater | Municipal Water |
Parking
| Attached Garage | |
| Garage |
Land
| Acreage | No |
| FenceType | Fenced Yard |
| LandAmenities | Golf Nearby, Park, Place Of Worship, Public Transit |
| Sewer | Sanitary Sewer |
| SizeDepth | 199 Ft |
| SizeFrontage | 50 Ft |
| SizeIrregular | 50 X 199 Ft |
| SizeTotalText | 50 X 199 Ft |
Rooms
| Level | Type | Length | Width | Dimensions |
|---|---|---|---|---|
| Basement | Recreational, Games Room | 13.33 m | 7.54 m | 13.33 m x 7.54 m |
| Main Level | Living Room | 5.34 m | 3.87 m | 5.34 m x 3.87 m |
| Main Level | Dining Room | 3.9 m | 3.87 m | 3.9 m x 3.87 m |
| Main Level | Kitchen | 3.97 m | 5.85 m | 3.97 m x 5.85 m |
| Main Level | Family Room | 4.08 m | 5.64 m | 4.08 m x 5.64 m |
| Main Level | Den | 3.03 m | 3.93 m | 3.03 m x 3.93 m |
| Upper Level | Primary Bedroom | 5.59 m | 3.87 m | 5.59 m x 3.87 m |
| Upper Level | Bedroom 2 | 3.55 m | 3.54 m | 3.55 m x 3.54 m |
| Upper Level | Bedroom 3 | 3.55 m | 3.91 m | 3.55 m x 3.91 m |
| Upper Level | Bedroom 4 | 3.61 m | 3.9 m | 3.61 m x 3.9 m |
Interested?
Contact us for more information
Stephanie Nicole Perdue
Salesperson
4242 Dundas St W Unit 9
Toronto, Ontario M8X 1Y6
Rose Perdue
Salesperson
4242 Dundas St W Unit 9
Toronto, Ontario M8X 1Y6







































