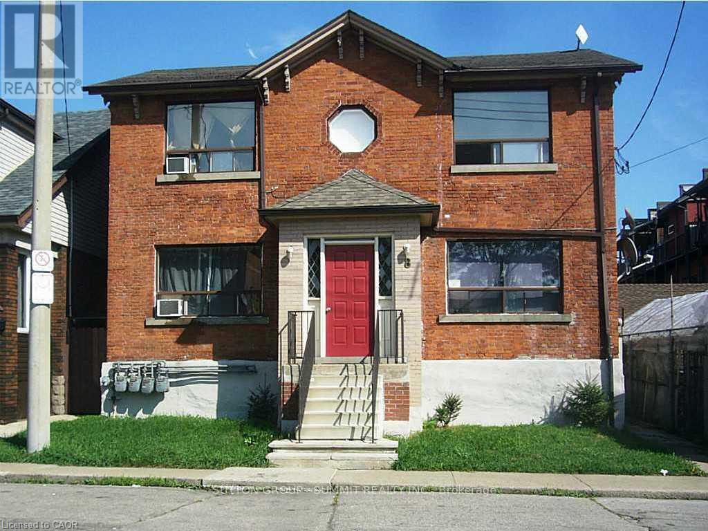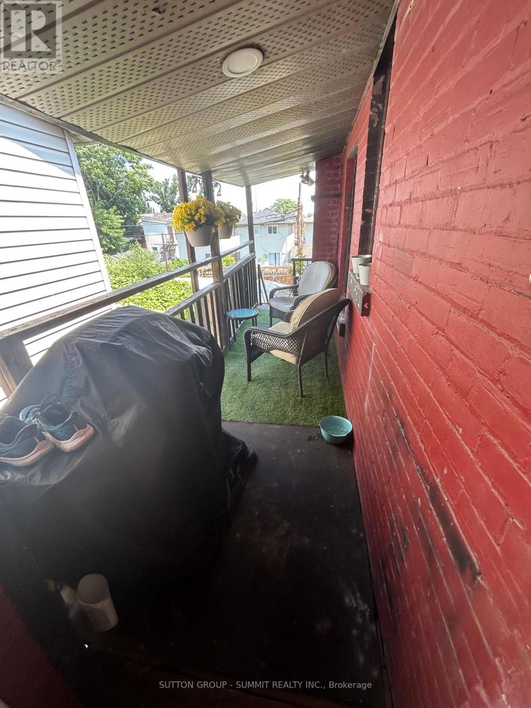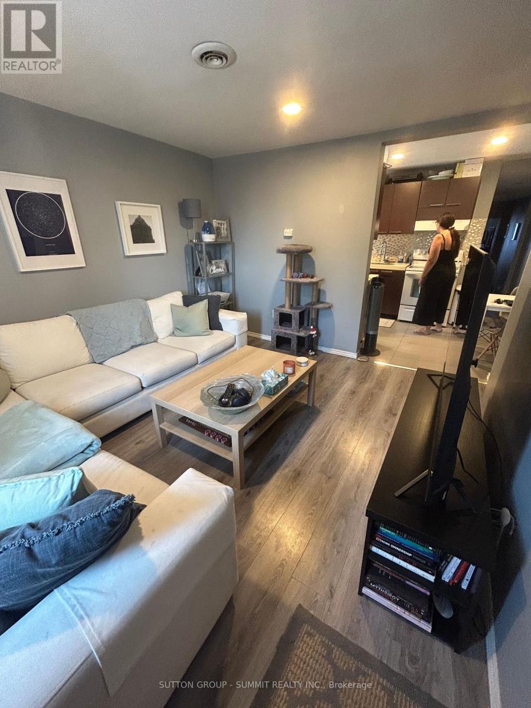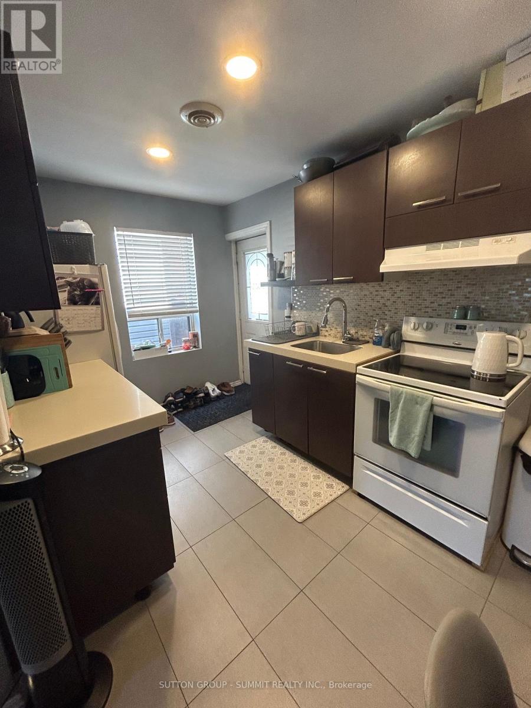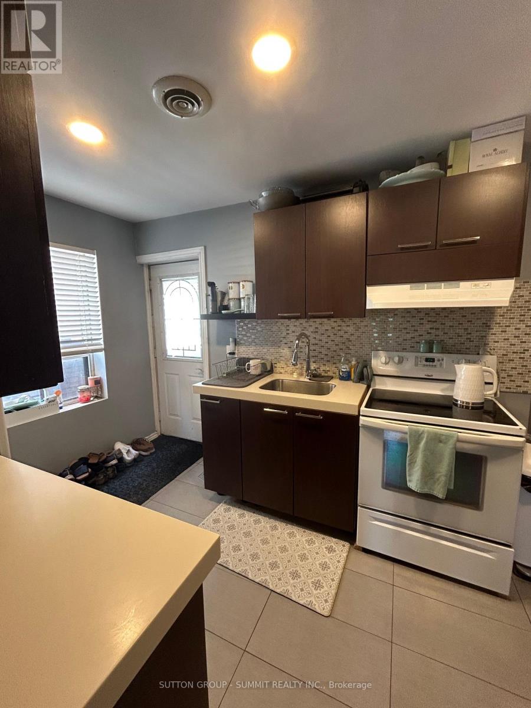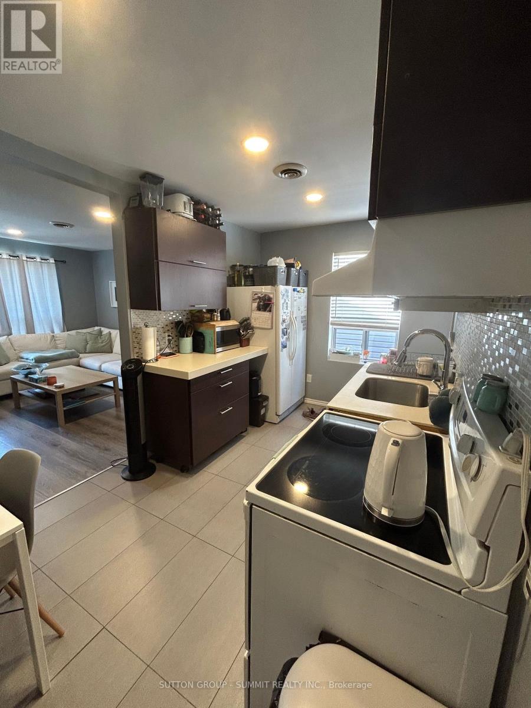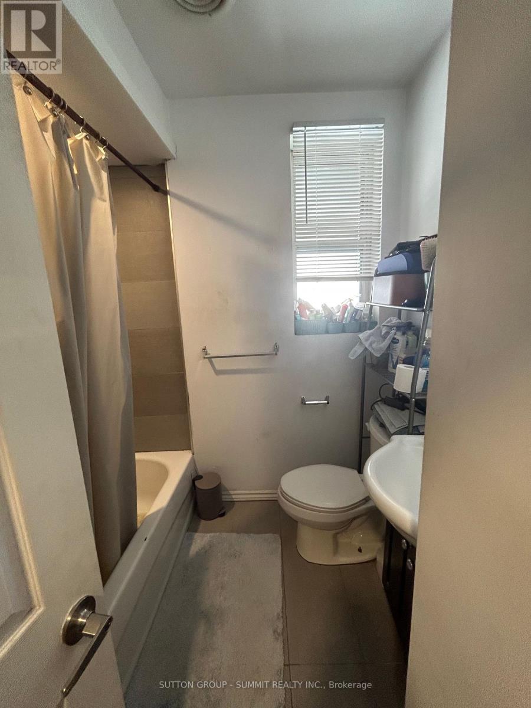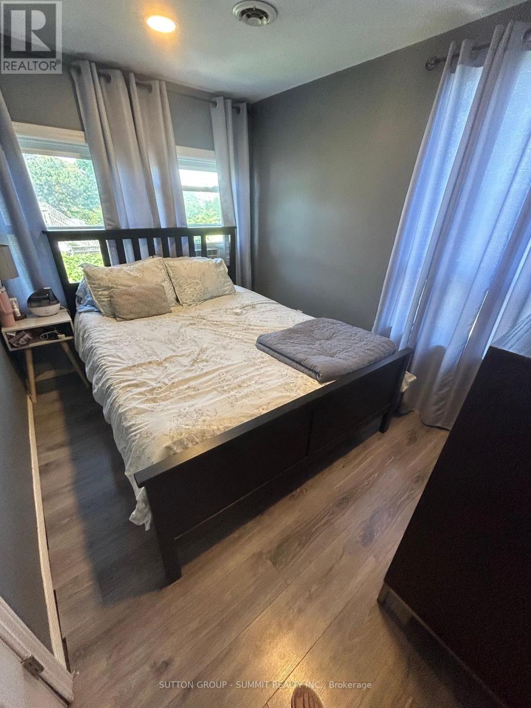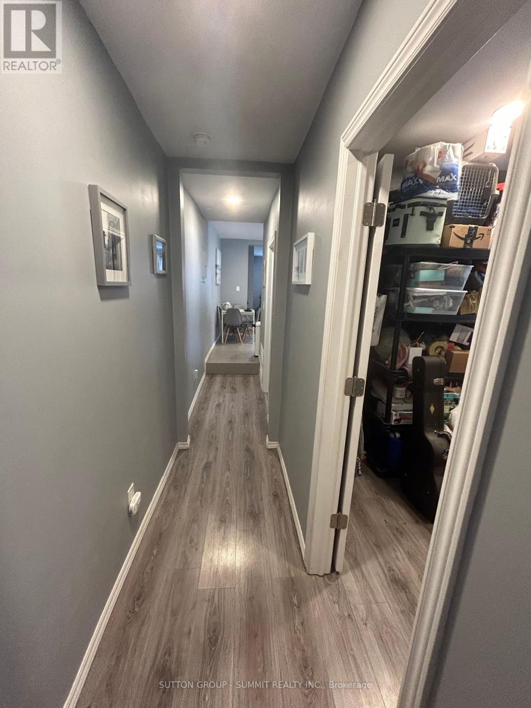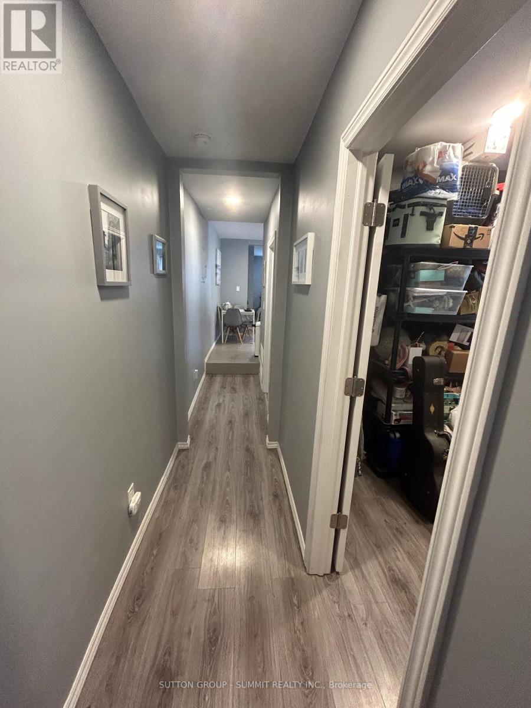8 St Matthews Avenue Hamilton, Ontario L8L 5P3
$1,200,000
Turn-Key 4-Unit Investment Property in a Prime, Established Neighbourhood. Well-maintained and fully functional fourplex ideally located near schools, public transit, and shopping amenities. The property features five separate hydro meters, four individual furnaces, and four hot water heaters, offering independent utility setups for each unit. Units 1, 2, and 4 are currently leased; Unit 3 is vacant and offers an estimated rental income of $1,495/month, presenting an excellent opportunity for owner-occupancy or immediate leasing. Situated on a good sized lot with three parking space, 2 of which are in the garage. The property also includes a walk-up basement with a shared laundry area and additional space. Ideal for investors seeking reliable cash flow in a high-demand rental area. Interior pictures are for vacant unit #3 ONLY (id:61852)
Property Details
| MLS® Number | X12429432 |
| Property Type | Multi-family |
| Neigbourhood | Landsdale |
| Community Name | Beasley |
| AmenitiesNearBy | Hospital, Park, Place Of Worship, Public Transit, Schools |
| Features | Lane |
| ParkingSpaceTotal | 3 |
Building
| BathroomTotal | 4 |
| BedroomsAboveGround | 8 |
| BedroomsTotal | 8 |
| Age | 100+ Years |
| Amenities | Separate Heating Controls, Separate Electricity Meters |
| Appliances | Dishwasher, Microwave, Stove, Refrigerator |
| BasementDevelopment | Finished |
| BasementFeatures | Walk-up |
| BasementType | N/a (finished), N/a |
| CoolingType | None |
| ExteriorFinish | Brick |
| FoundationType | Unknown |
| HeatingFuel | Natural Gas |
| HeatingType | Forced Air |
| StoriesTotal | 2 |
| SizeInterior | 2500 - 3000 Sqft |
| Type | Fourplex |
| UtilityWater | Municipal Water |
Parking
| Detached Garage | |
| Garage |
Land
| Acreage | No |
| LandAmenities | Hospital, Park, Place Of Worship, Public Transit, Schools |
| Sewer | Sanitary Sewer |
| SizeIrregular | 36 X 97 Acre |
| SizeTotalText | 36 X 97 Acre|under 1/2 Acre |
| ZoningDescription | D |
Rooms
| Level | Type | Length | Width | Dimensions |
|---|---|---|---|---|
| Second Level | Bedroom | 3.21 m | 2.48 m | 3.21 m x 2.48 m |
| Second Level | Bedroom | 3.01 m | 2.01 m | 3.01 m x 2.01 m |
| Second Level | Living Room | 4.04 m | 3.68 m | 4.04 m x 3.68 m |
| Second Level | Kitchen | 4.56 m | 2.52 m | 4.56 m x 2.52 m |
| Second Level | Bedroom | 3.15 m | 2.38 m | 3.15 m x 2.38 m |
| Second Level | Bedroom | 3.58 m | 2.38 m | 3.58 m x 2.38 m |
| Second Level | Living Room | 3.96 m | 3.43 m | 3.96 m x 3.43 m |
| Second Level | Kitchen | 4.37 m | 2.62 m | 4.37 m x 2.62 m |
| Main Level | Living Room | 3.36 m | 4.25 m | 3.36 m x 4.25 m |
| Main Level | Kitchen | 2.44 m | 1.82 m | 2.44 m x 1.82 m |
| Main Level | Bedroom | 2.46 m | 2.12 m | 2.46 m x 2.12 m |
| Main Level | Bedroom | 2.12 m | 2.12 m | 2.12 m x 2.12 m |
| Main Level | Living Room | 4.25 m | 3.34 m | 4.25 m x 3.34 m |
| Main Level | Kitchen | 2.23 m | 2 m | 2.23 m x 2 m |
| Main Level | Bedroom | 2.52 m | 2.15 m | 2.52 m x 2.15 m |
| Main Level | Bedroom | 2.72 m | 2.23 m | 2.72 m x 2.23 m |
https://www.realtor.ca/real-estate/28918787/8-st-matthews-avenue-hamilton-beasley-beasley
Interested?
Contact us for more information
Ash Alles
Salesperson
33 Pearl St #300
Mississauga, Ontario L5M 1X1
