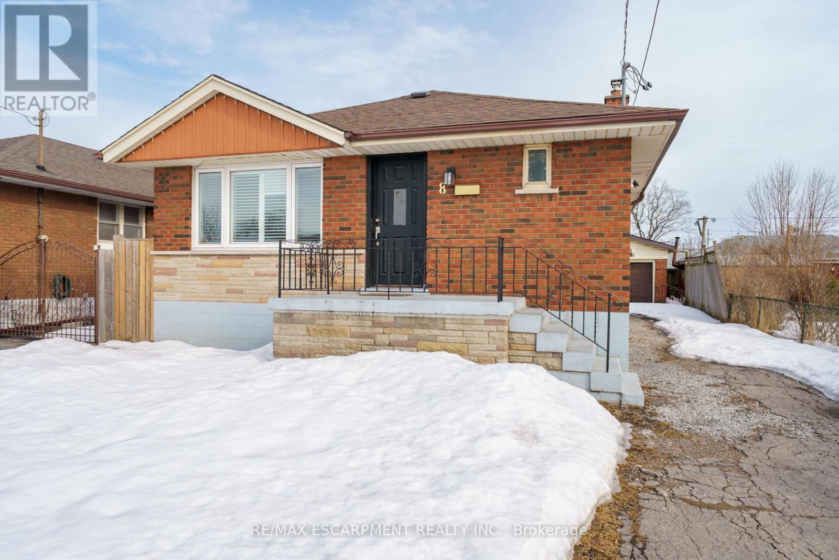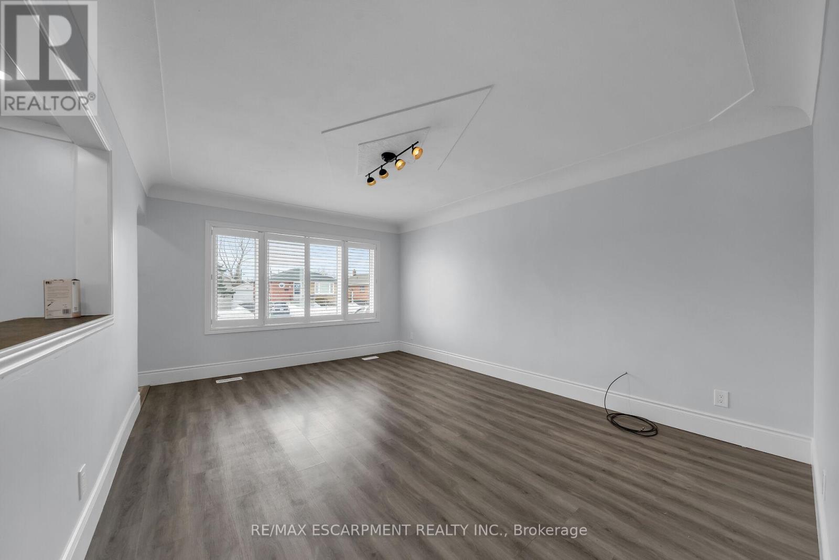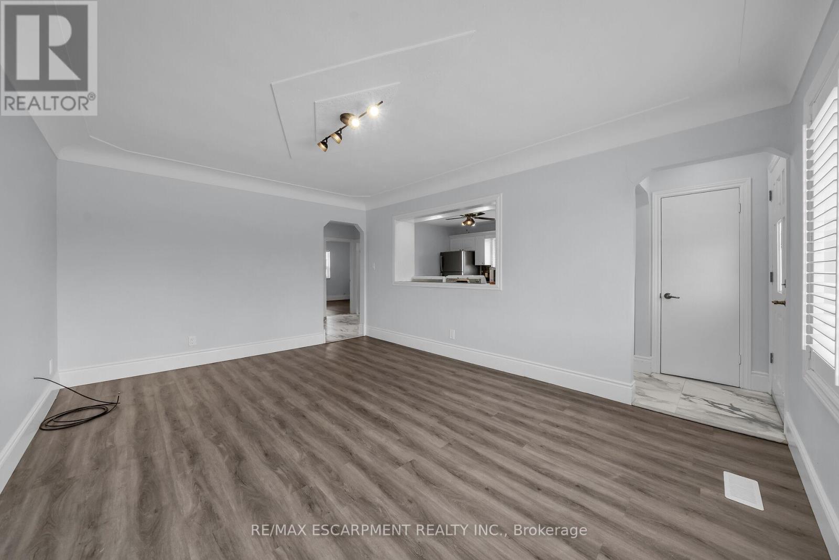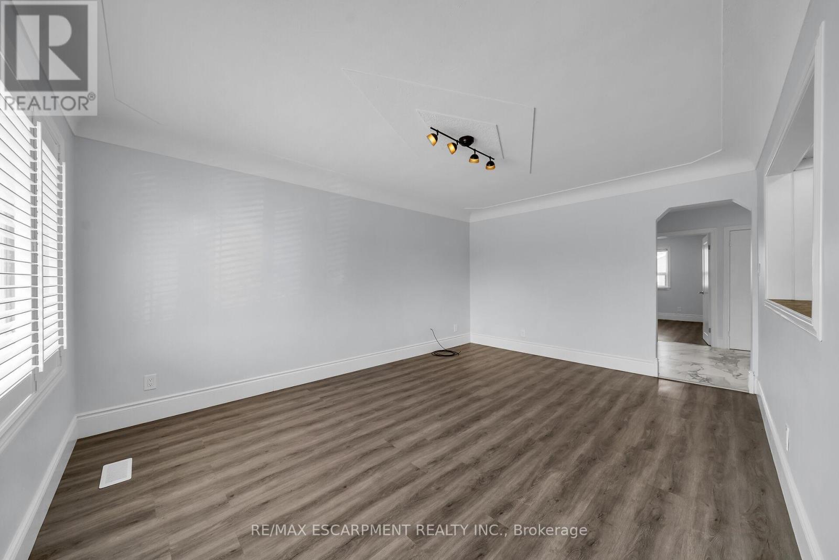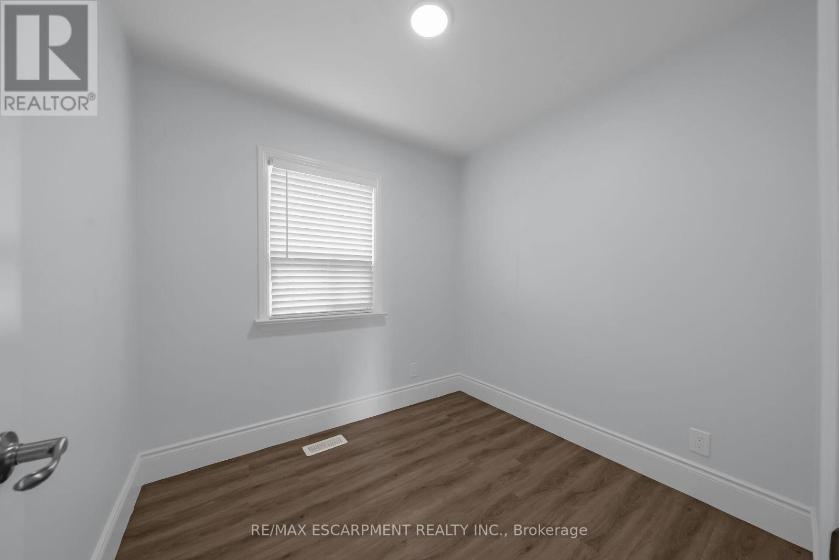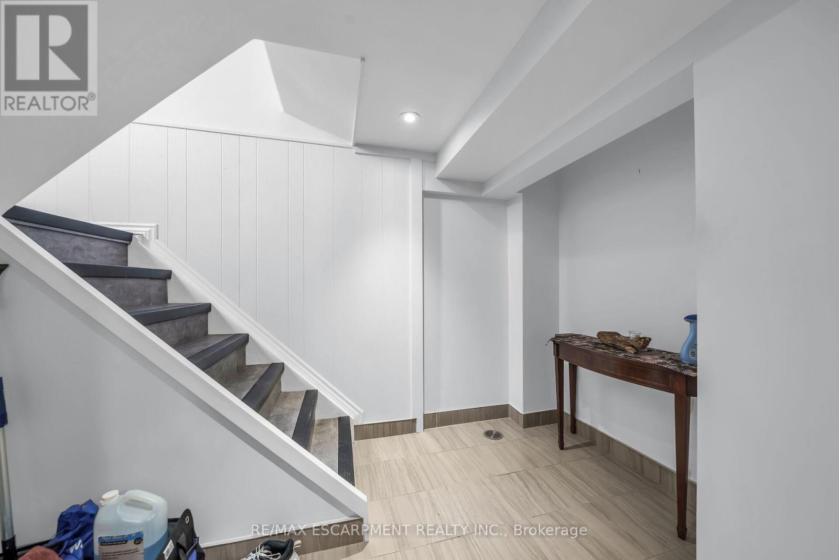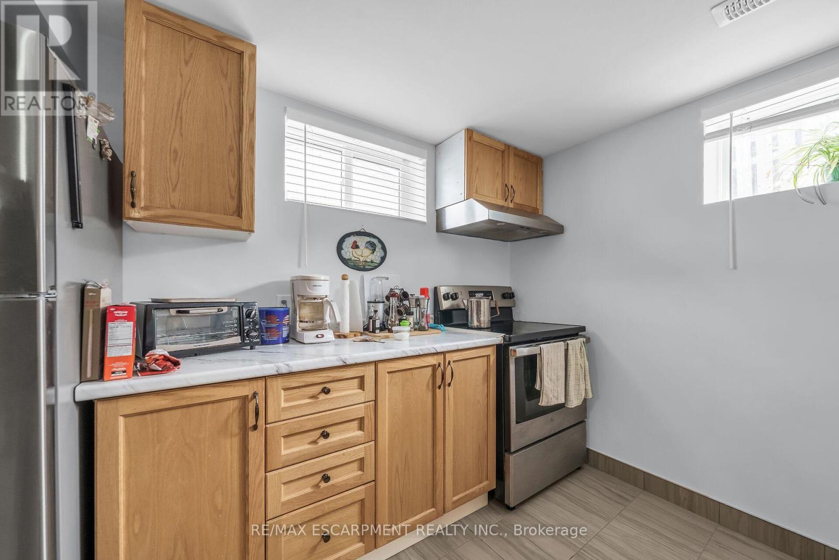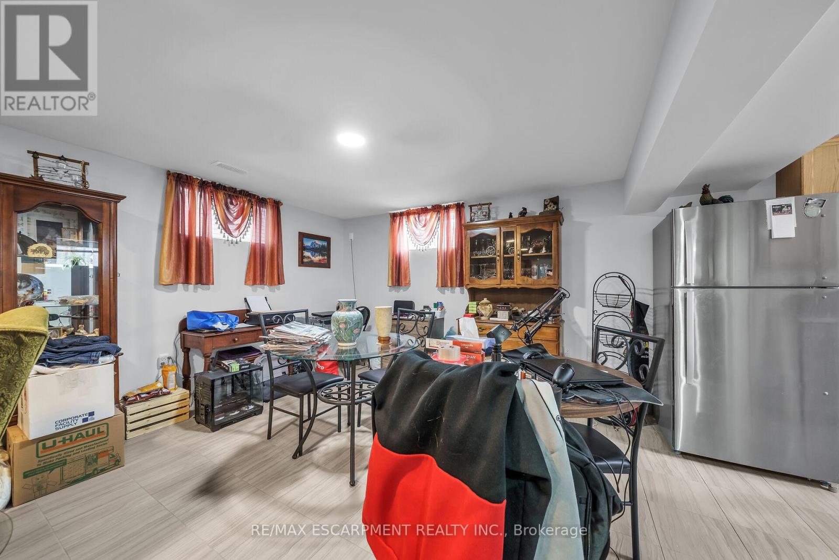8 Shynal Avenue Hamilton, Ontario L8H 6K1
$699,900
Located in the loving Stoney Creek, 8 Shynal Ave is a completely Renovated, solid brick Bungalow with a separate 1 bedroom apartment. Situated in a family-friendly neighborhood, this property displays a great open-concept home filled with light. A detached garage and private driveway for your convenience. (id:61852)
Property Details
| MLS® Number | X11992439 |
| Property Type | Single Family |
| Neigbourhood | Parkview West |
| Community Name | Parkview |
| ParkingSpaceTotal | 5 |
Building
| BathroomTotal | 2 |
| BedroomsAboveGround | 3 |
| BedroomsBelowGround | 1 |
| BedroomsTotal | 4 |
| ArchitecturalStyle | Bungalow |
| BasementDevelopment | Finished |
| BasementType | Full (finished) |
| ConstructionStyleAttachment | Detached |
| CoolingType | Central Air Conditioning |
| ExteriorFinish | Brick |
| FoundationType | Block |
| HeatingFuel | Natural Gas |
| HeatingType | Forced Air |
| StoriesTotal | 1 |
| Type | House |
| UtilityWater | Municipal Water |
Parking
| Detached Garage | |
| Garage |
Land
| Acreage | No |
| Sewer | Sanitary Sewer |
| SizeDepth | 103 Ft ,7 In |
| SizeFrontage | 39 Ft ,10 In |
| SizeIrregular | 39.9 X 103.6 Ft |
| SizeTotalText | 39.9 X 103.6 Ft |
Rooms
| Level | Type | Length | Width | Dimensions |
|---|---|---|---|---|
| Basement | Bedroom | 3.48 m | 2.82 m | 3.48 m x 2.82 m |
| Basement | Kitchen | 1.52 m | 2.44 m | 1.52 m x 2.44 m |
| Basement | Living Room | 7.62 m | 4.88 m | 7.62 m x 4.88 m |
| Basement | Bathroom | Measurements not available | ||
| Main Level | Living Room | 4.88 m | 3.61 m | 4.88 m x 3.61 m |
| Main Level | Bedroom | 2.44 m | 2.26 m | 2.44 m x 2.26 m |
| Main Level | Bedroom | 3.81 m | 3.17 m | 3.81 m x 3.17 m |
| Main Level | Bedroom | 3.05 m | 2.9 m | 3.05 m x 2.9 m |
| Main Level | Bathroom | Measurements not available | ||
| Main Level | Kitchen | 3.66 m | 3.96 m | 3.66 m x 3.96 m |
https://www.realtor.ca/real-estate/27962263/8-shynal-avenue-hamilton-parkview-parkview
Interested?
Contact us for more information
Conrad Guy Zurini
Broker of Record
2180 Itabashi Way #4b
Burlington, Ontario L7M 5A5

