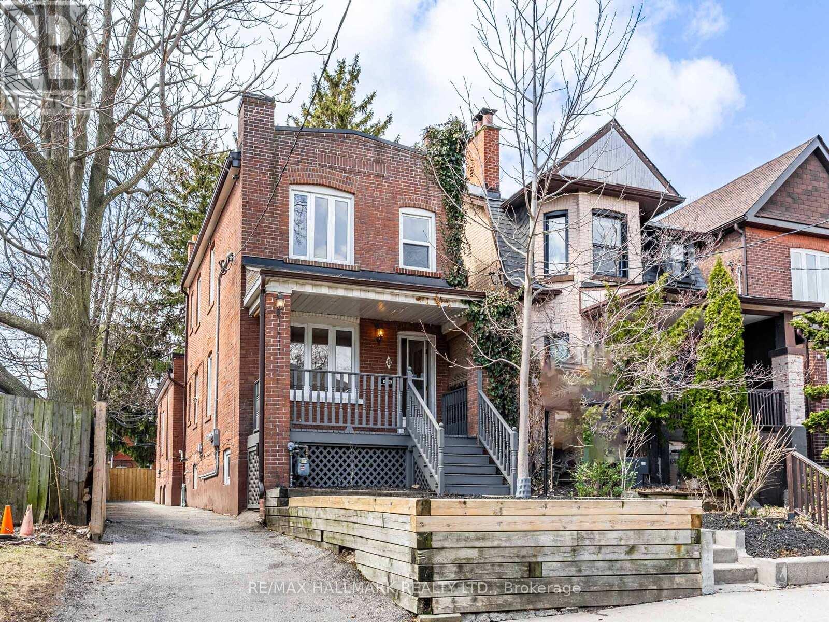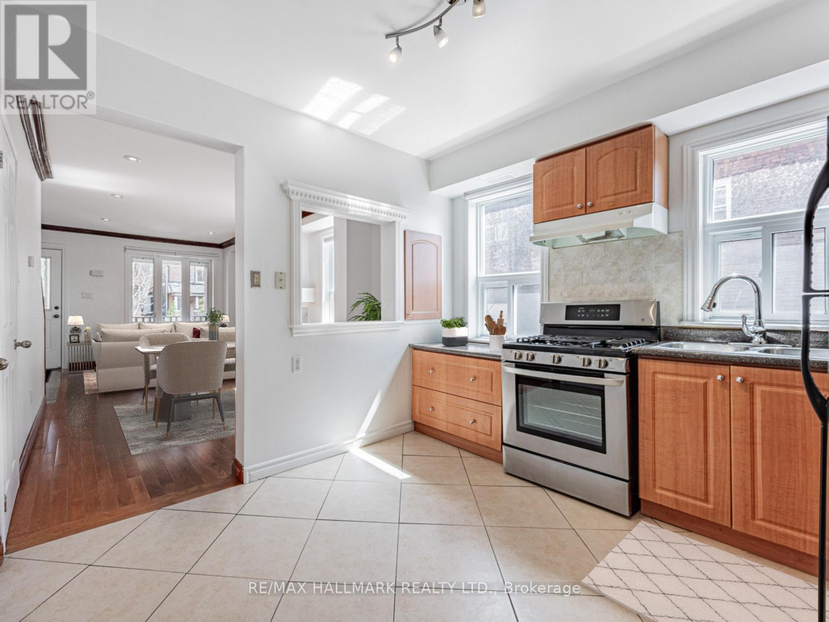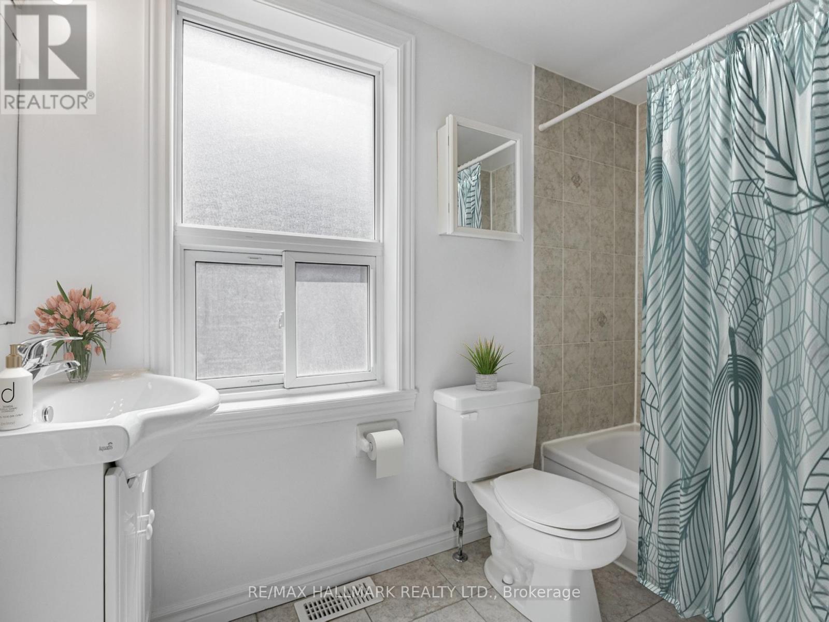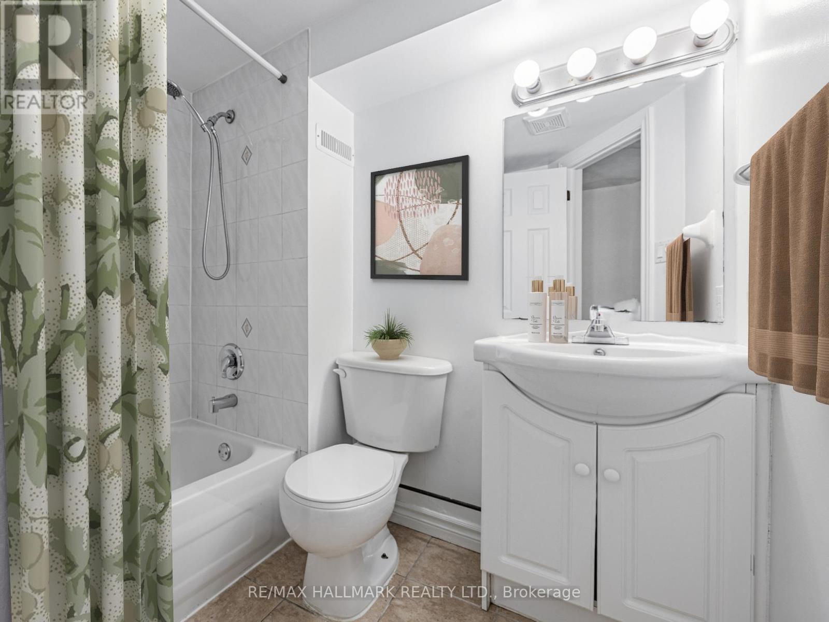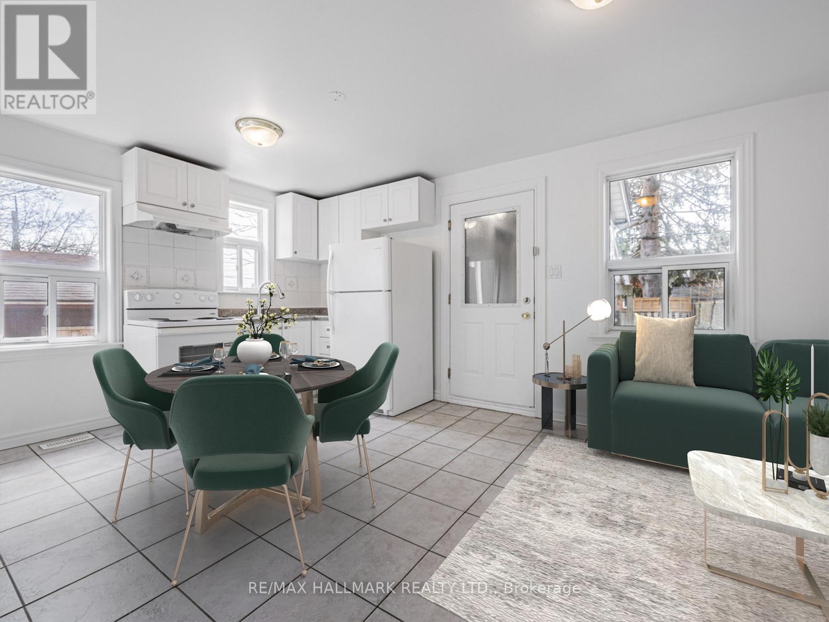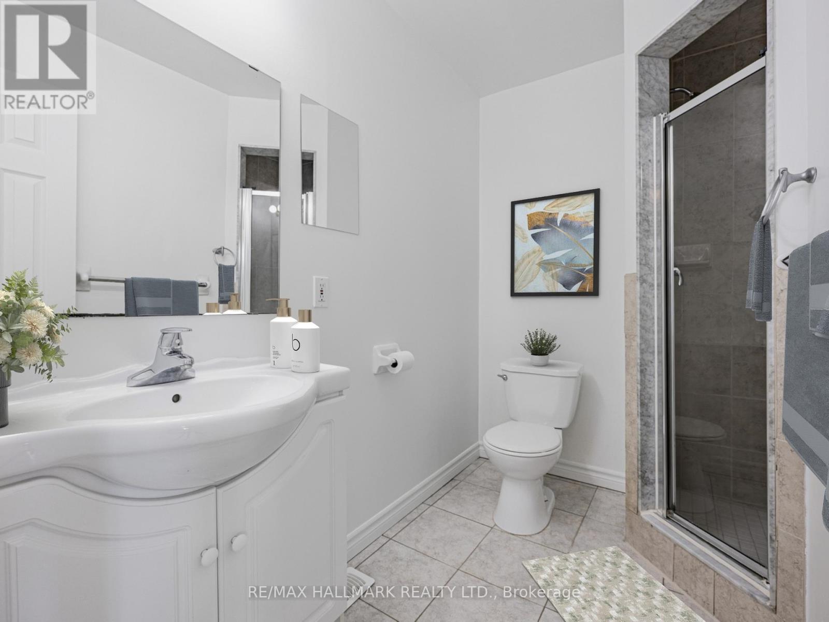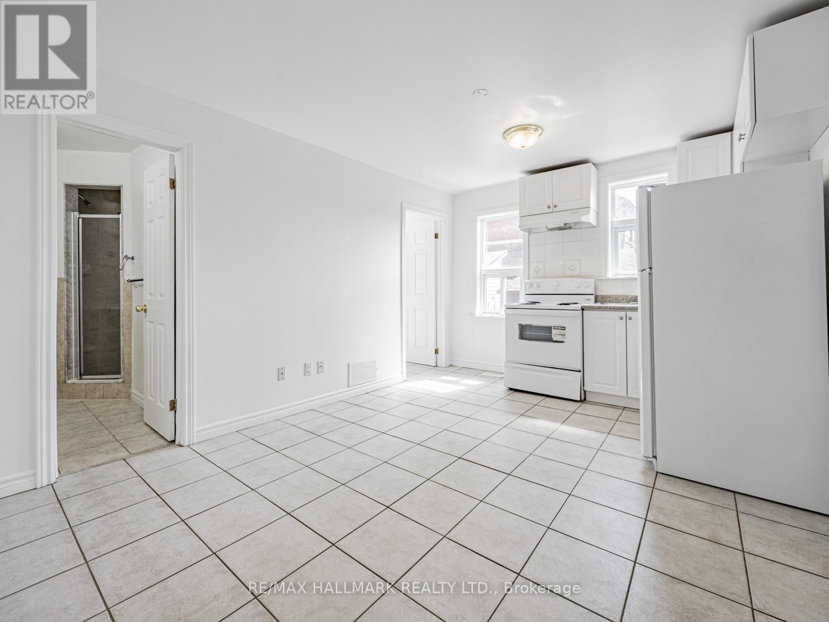8 Redwood Avenue Toronto, Ontario M4L 2S6
$1,500,000
Located in the heart of Leslieville, this vacant triplex offers 3 self-contained units, making it an excellent opportunity for investors to set their own rents, or for homeowners to live in one unit and rent the others for additional income. The main unit has 3 bedrooms, 3 bathrooms, and an ensuite washer and dryer. The basement apartment has 2 bedrooms and 1 bathroom, and the above grade rear unit features 1 bedroom and 1 bathroom with large windows. Want to add even more income in the future? City zoning allows for a revenue producing auxiliary dwelling (rental) unit! Recent capital upgrades include the roof (2019), furnace (2023), AC (2020) and hot water tank (2019). Located just steps from restaurants, Greenwood park, schools, grocery stores, cozy cafes, bakeries, Leslieville Farmer's Market, transit, and much more. Truly a must-see in one of the city's most sought-after neighbourhoods! (id:61852)
Property Details
| MLS® Number | E12142272 |
| Property Type | Multi-family |
| Neigbourhood | Toronto—Danforth |
| Community Name | Greenwood-Coxwell |
| ParkingSpaceTotal | 4 |
Building
| BathroomTotal | 5 |
| BedroomsAboveGround | 4 |
| BedroomsBelowGround | 2 |
| BedroomsTotal | 6 |
| Amenities | Fireplace(s) |
| Appliances | Water Heater, Dishwasher, Dryer, Stove, Washer, Window Coverings, Refrigerator |
| BasementFeatures | Apartment In Basement, Separate Entrance |
| BasementType | N/a |
| CoolingType | Central Air Conditioning |
| ExteriorFinish | Brick |
| FireplacePresent | Yes |
| FireplaceTotal | 1 |
| FoundationType | Unknown |
| HalfBathTotal | 1 |
| HeatingFuel | Natural Gas |
| HeatingType | Forced Air |
| StoriesTotal | 2 |
| SizeInterior | 1100 - 1500 Sqft |
| Type | Triplex |
| UtilityWater | Municipal Water |
Parking
| No Garage |
Land
| Acreage | No |
| Sewer | Sanitary Sewer |
| SizeDepth | 115 Ft |
| SizeFrontage | 25 Ft |
| SizeIrregular | 25 X 115 Ft |
| SizeTotalText | 25 X 115 Ft |
Rooms
| Level | Type | Length | Width | Dimensions |
|---|---|---|---|---|
| Second Level | Primary Bedroom | 3.459 m | 2.398 m | 3.459 m x 2.398 m |
| Second Level | Bedroom 2 | 4.3007 m | 2.27 m | 4.3007 m x 2.27 m |
| Second Level | Bedroom 3 | 3.3 m | 1 m | 3.3 m x 1 m |
| Lower Level | Living Room | 5.1907 m | 4.27 m | 5.1907 m x 4.27 m |
| Lower Level | Primary Bedroom | 4.3007 m | 2.27 m | 4.3007 m x 2.27 m |
| Lower Level | Bedroom 2 | 4.3 m | 2 m | 4.3 m x 2 m |
| Main Level | Living Room | 6.5014 m | 4.3007 m | 6.5014 m x 4.3007 m |
| Main Level | Dining Room | 6.5014 m | 4.3007 m | 6.5014 m x 4.3007 m |
| Main Level | Kitchen | 3.301 m | 3 m | 3.301 m x 3 m |
| Ground Level | Primary Bedroom | 3.459 m | 2.398 m | 3.459 m x 2.398 m |
| Ground Level | Living Room | 3.96 m | 3 m | 3.96 m x 3 m |
Interested?
Contact us for more information
Sebastien Zachary Rahman
Salesperson
785 Queen St East
Toronto, Ontario M4M 1H5
