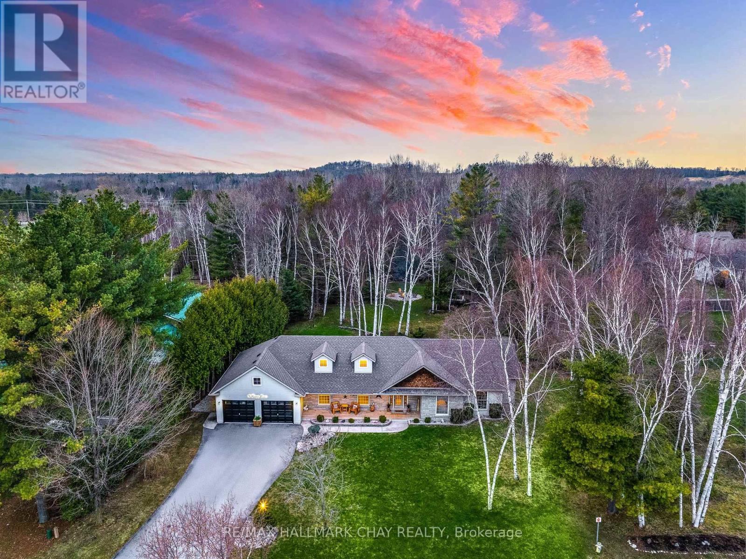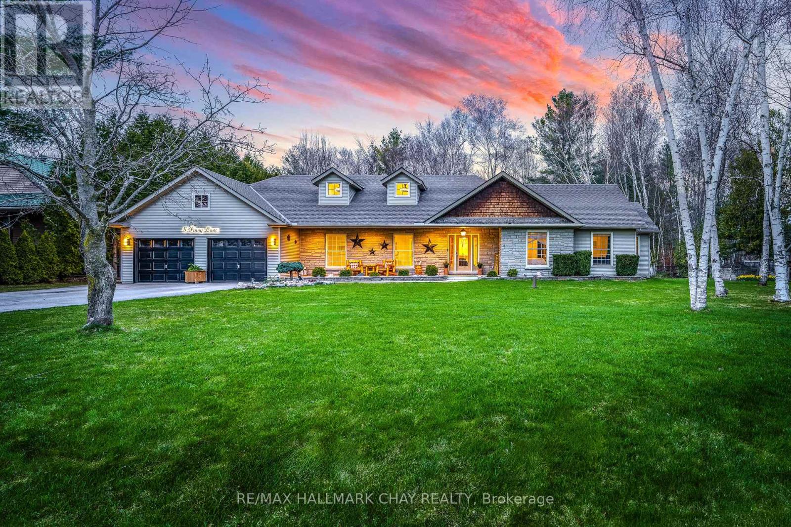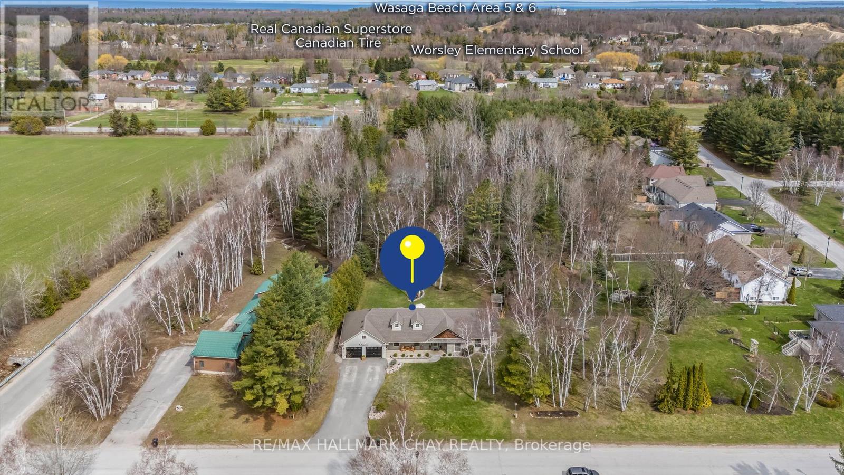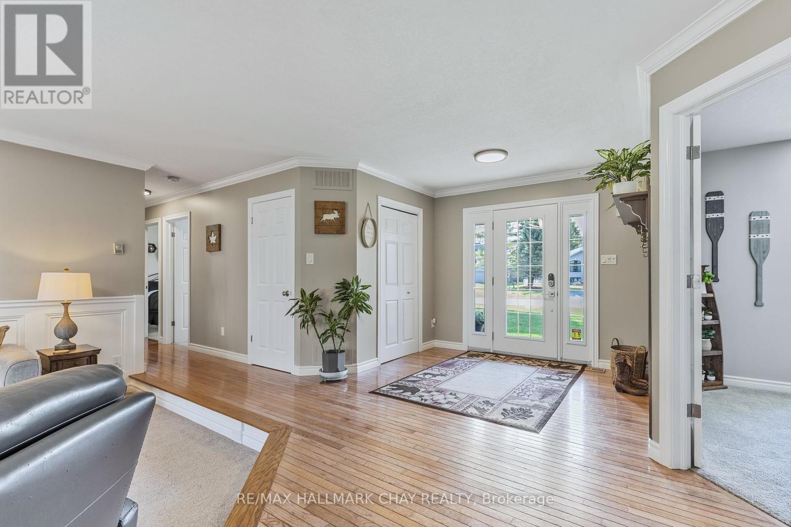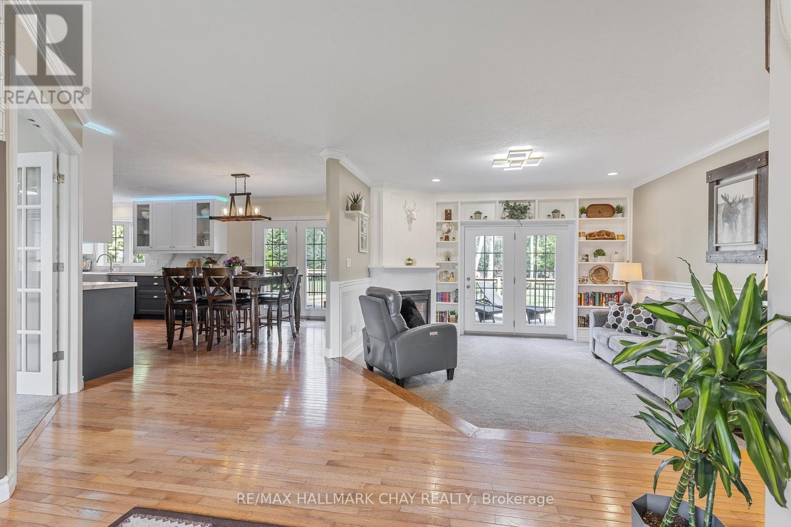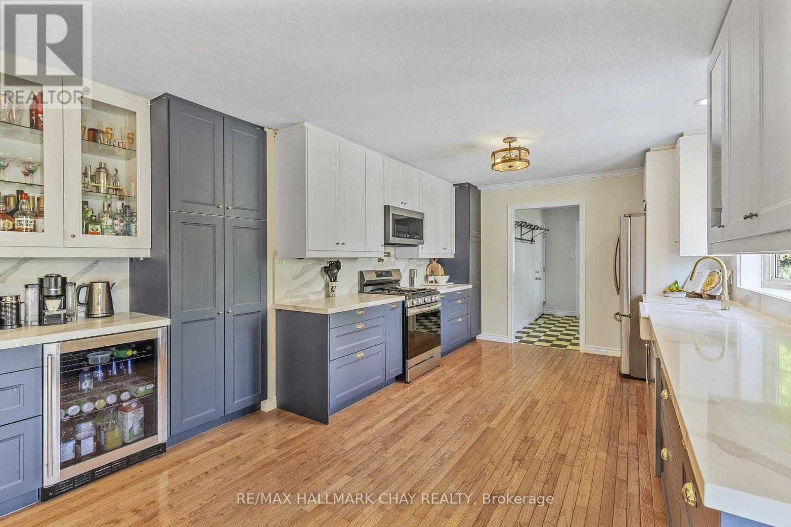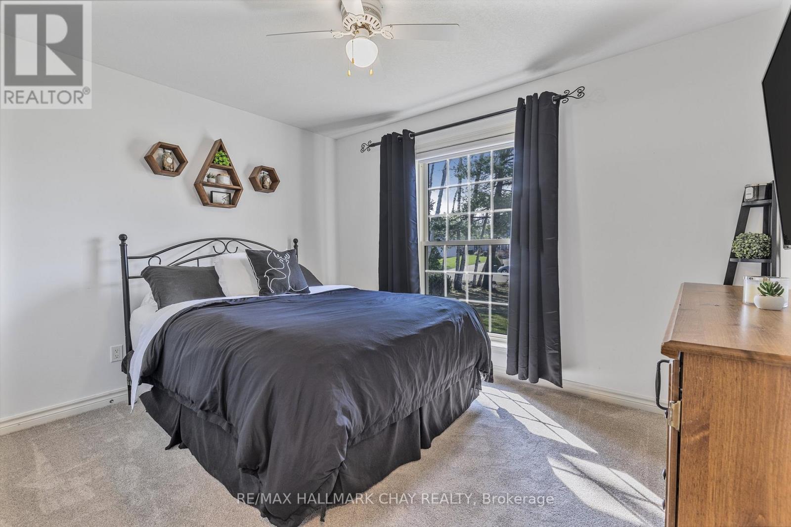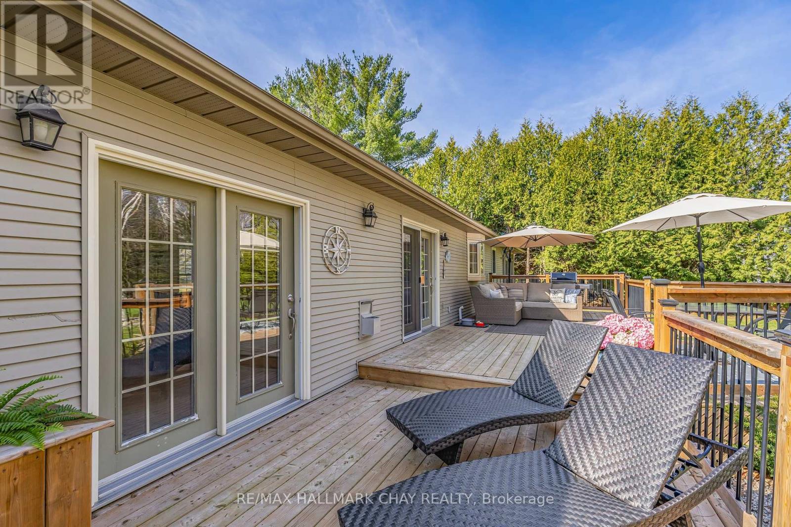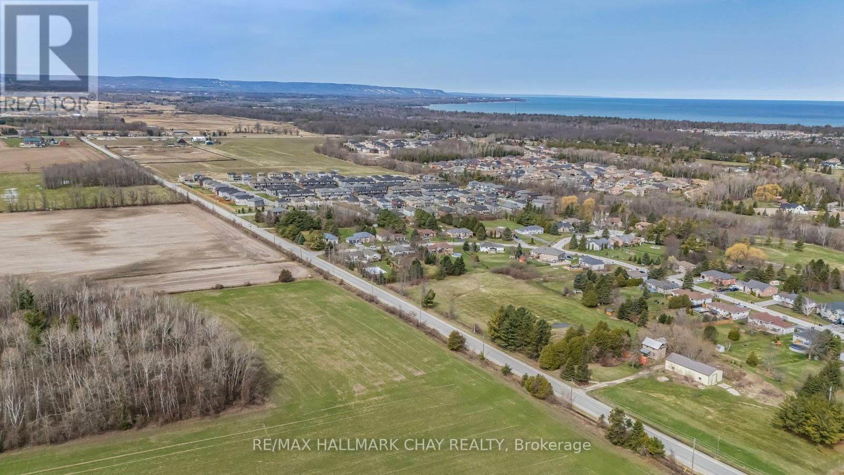8 Penny Lane Wasaga Beach, Ontario L9Z 1N4
$1,049,900
Pride Of Ownership! Immaculately Maintained & Many Updates Completed Within The Last 3 Years, Beautiful 2,251 SqFt Ranch Bungalow Nestled On 0.71 Acres In The Prestigious & Highly Sought After Wasaga Sands Community! Surrounded By Mature Trees & Privacy, Stunning Curb Appeal With Lush Greenery & Covered Front Porch To Enjoy A Relaxing Morning! Welcoming Main Level With Gleaming Oak Hardwood Flooring & Wainscoting Throughout Leads To Sunken In Living Room Featuring Gas Fireplace, Broadloom, Built-In Shelving, Pot Lights & Walk-Out To Massive Backyard Deck! Fully Renovated (2021) Chef's Kitchen Boasts New Stainless Steel Appliances Including Gas Stove (2021), Quartz Counters & Backsplash, Farmhouse Sink, Coffee Bar With Bar Fridge, & Tons Of Cabinetry Space! Combined Dining Area With Walk-Out To Backyard Deck Is Perfect For Hosting Family & Friends! Huge Family Room With French Doors, Broadloom Flooring, & Large Windows Allowing Tons Of Natural Light To Pour In. Primary Bedroom Features Walk-In Closet, & 4 Piece Ensuite With Double Sinks! 2 Additional Bedrooms Each With Broadloom Flooring, Closet Space, & A Second 4 Piece Bathroom. Bonus 3 Season Screen Room Filled With Natural Light From Floor To Ceiling Windows With Pressure Treated Wood Flooring & Walk-Out To Backyard! Perfect Space To Relax On A Warm Summer Day. Laundry Room With Laundry Sink, Additional Storage Space, & Access To Garage! 4ft Insulated & Concrete Crawl Space. Entertainers Dream Backyard Features Huge 2-Tiered Wood Deck (2021), 8" Raised Fire Pit (2023), Garden Shed With New Roof (2024) & 2 Additional Sheds! Full Irrigation System. Central Vac. Furnace ('21). Replaced & Upgraded Septic System Wiring ('21). 2 Car Insulated Garage Freshly Painted ('25). Roof ('19). Gutter Guards On Eavestroughs ('21). Washer ('23). Unbeatable Location Just Mins From Wasaga's Beautiful Beach 5 & 6, Grocery Stores, Restaurants, Parks, Golf Courses, Schools, & Just 20 Minutes To Collingwood & Blue Mountain Ski Resort! (id:61852)
Open House
This property has open houses!
1:00 pm
Ends at:3:00 pm
1:00 pm
Ends at:3:00 pm
Property Details
| MLS® Number | S12105566 |
| Property Type | Single Family |
| Community Name | Wasaga Beach |
| AmenitiesNearBy | Beach, Schools, Park |
| Features | Wooded Area |
| ParkingSpaceTotal | 8 |
| Structure | Deck, Porch, Shed |
Building
| BathroomTotal | 2 |
| BedroomsAboveGround | 3 |
| BedroomsTotal | 3 |
| Age | 16 To 30 Years |
| Amenities | Fireplace(s) |
| Appliances | Garage Door Opener Remote(s), Central Vacuum, Water Heater, Dishwasher, Dryer, Garage Door Opener, Hood Fan, Microwave, Stove, Washer, Window Coverings, Refrigerator |
| ArchitecturalStyle | Bungalow |
| BasementType | Crawl Space |
| ConstructionStyleAttachment | Detached |
| CoolingType | Central Air Conditioning |
| ExteriorFinish | Stone, Vinyl Siding |
| FireplacePresent | Yes |
| FlooringType | Carpeted, Hardwood |
| FoundationType | Unknown |
| HeatingFuel | Natural Gas |
| HeatingType | Forced Air |
| StoriesTotal | 1 |
| SizeInterior | 2000 - 2500 Sqft |
| Type | House |
| UtilityWater | Municipal Water |
Parking
| Attached Garage | |
| Garage |
Land
| Acreage | No |
| LandAmenities | Beach, Schools, Park |
| LandscapeFeatures | Lawn Sprinkler |
| Sewer | Septic System |
| SizeDepth | 285 Ft ,4 In |
| SizeFrontage | 108 Ft ,3 In |
| SizeIrregular | 108.3 X 285.4 Ft |
| SizeTotalText | 108.3 X 285.4 Ft|1/2 - 1.99 Acres |
| SurfaceWater | Lake/pond |
Rooms
| Level | Type | Length | Width | Dimensions |
|---|---|---|---|---|
| Main Level | Living Room | 4.2 m | 4.25 m | 4.2 m x 4.25 m |
| Main Level | Dining Room | 4 m | 3.21 m | 4 m x 3.21 m |
| Main Level | Kitchen | 3.99 m | 4.76 m | 3.99 m x 4.76 m |
| Main Level | Family Room | 4.07 m | 7.28 m | 4.07 m x 7.28 m |
| Main Level | Primary Bedroom | 5.3 m | 4.21 m | 5.3 m x 4.21 m |
| Main Level | Bedroom 2 | 2.91 m | 3.7 m | 2.91 m x 3.7 m |
| Main Level | Bedroom 3 | 4.01 m | 3.08 m | 4.01 m x 3.08 m |
| Main Level | Laundry Room | 2.46 m | 3.19 m | 2.46 m x 3.19 m |
| Main Level | Sunroom | 2.38 m | 3.6 m | 2.38 m x 3.6 m |
Utilities
| Cable | Available |
https://www.realtor.ca/real-estate/28218636/8-penny-lane-wasaga-beach-wasaga-beach
Interested?
Contact us for more information
Curtis Goddard
Broker
450 Holland St West #4
Bradford, Ontario L3Z 0G1
