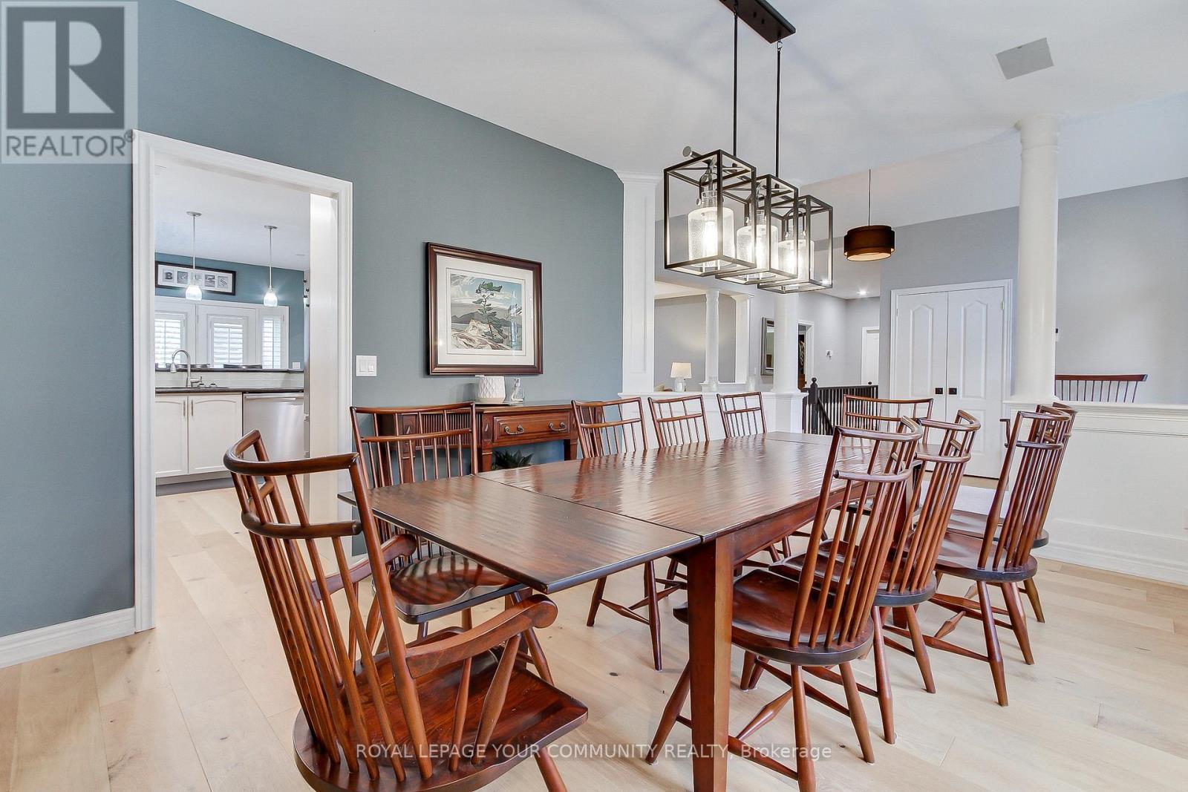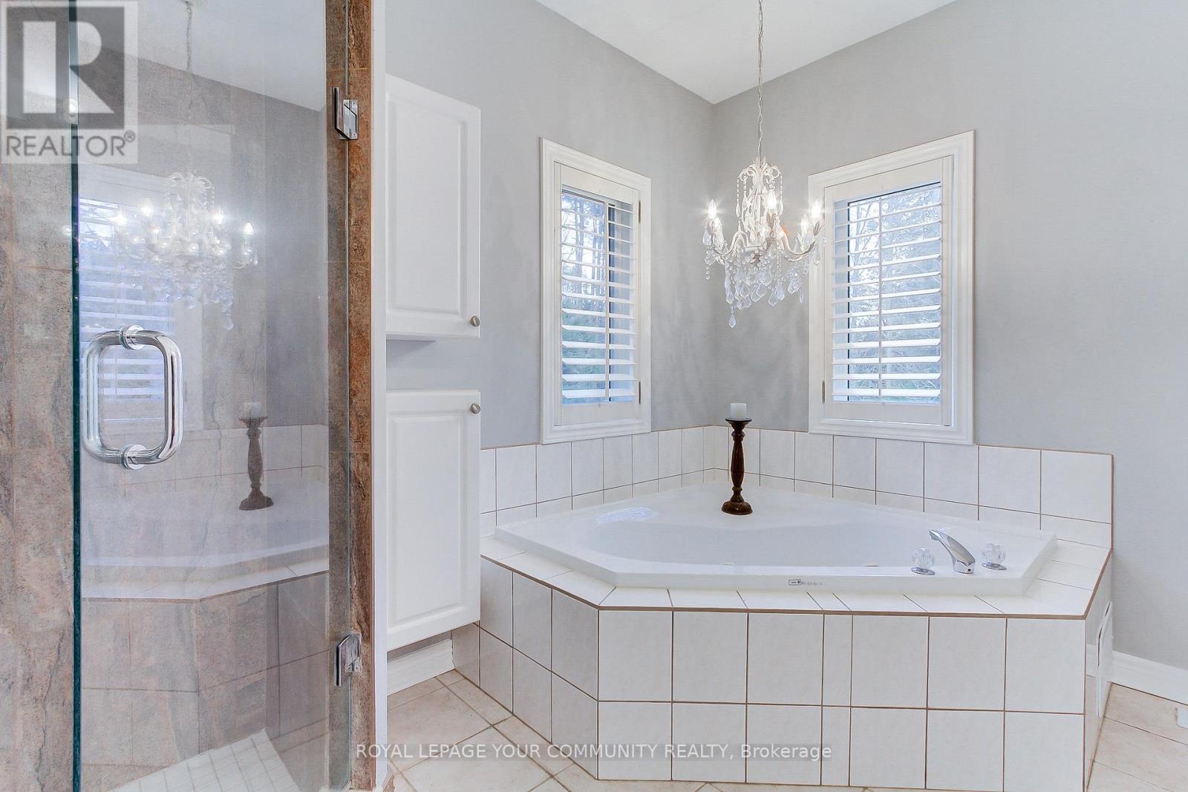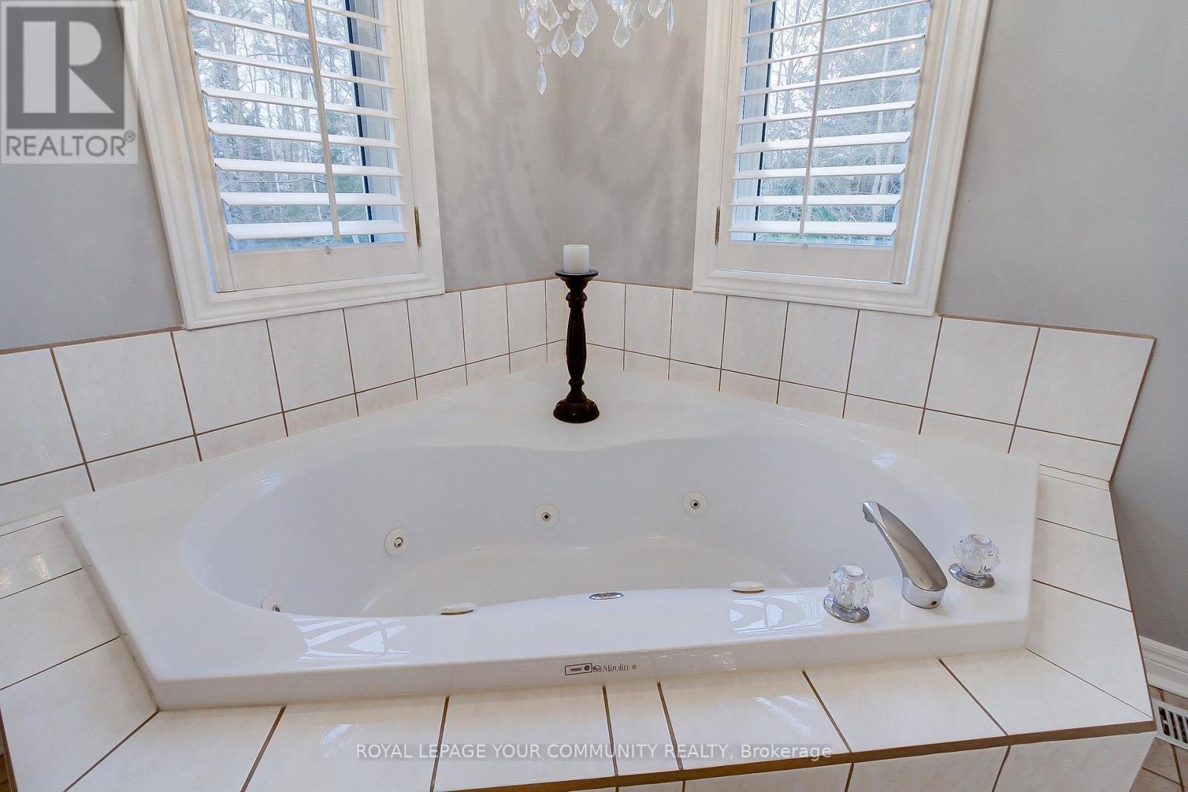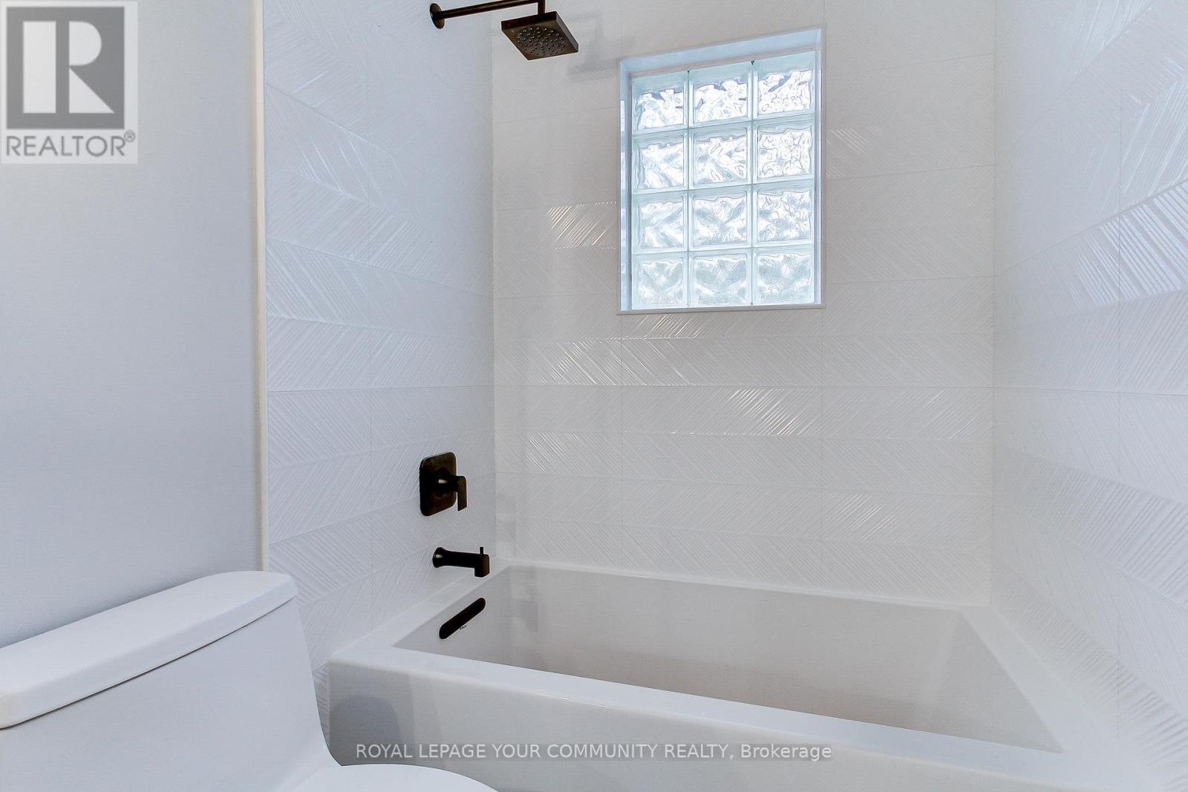8 Pelosi Way East Gwillimbury, Ontario L0G 1M0
$2,188,000
Gorgeous, Executive updated open-concept Bungalow featuring 4600 sqft of tastefully finished living space, sitting on approximately 1 3/4 acres, nestled amongst an enclave of executive homes. A private Backyard Backing onto the Open Forest makes a great space for entertaining. This Property Exudes Curb Appeal with the Formal Circular Driveway, Extensive Landscaping, and three-car garage, with two entrances into the home, main floor, and basement. Inside, Brand New Wide Plank Oak Flooring Extends Throughout The Main Floor & Is Complemented By Fresh Paint & Designer Light Fixtures. The Updated Kitchen Features Newer SS Appliances, a Large Pantry, & Pot Lights, & Opens To The Oversized Livingroom W/Gas fireplace. You'll Love The Primary Retreat W/Nature As Your Backdrop, Large 5-Piece Ensuite W/Glass Shower & Sep. Tub, & Fantastic Walk-In Closet W/Extensive Built-In Organizers. Enjoy Direct Access To The 720 sqft. Garage W/Storage Mezzanine. The Lower Level provides plenty of room for guests, in-laws, or multi-gen families, with An additional 2300 sqft of finished living space. Two Additional Bdrms, Office, Family Room W/Fireplace, Soundproof Media Room W/Built-In Speakers, 3-Piece Bath & Sep. Entrance. . Lower Level Provides Plenty Of Room For Guests, In-Laws Or Multi-Gen Families, With Additional 2300 Sqft Of Finished Living Space Incl. Two Additional Bdrms, Office, Family Room W/Fireplace (id:61852)
Property Details
| MLS® Number | N12041295 |
| Property Type | Single Family |
| Community Name | Mt Albert |
| Features | Cul-de-sac, Irregular Lot Size, Dry |
| ParkingSpaceTotal | 13 |
Building
| BathroomTotal | 4 |
| BedroomsAboveGround | 2 |
| BedroomsBelowGround | 3 |
| BedroomsTotal | 5 |
| Amenities | Fireplace(s) |
| Appliances | Garage Door Opener Remote(s), Window Coverings |
| ArchitecturalStyle | Bungalow |
| BasementDevelopment | Finished |
| BasementFeatures | Separate Entrance, Walk Out |
| BasementType | N/a (finished) |
| ConstructionStyleAttachment | Detached |
| CoolingType | Central Air Conditioning, Air Exchanger |
| ExteriorFinish | Brick |
| FireplacePresent | Yes |
| FireplaceTotal | 2 |
| FlooringType | Hardwood, Cork, Carpeted |
| FoundationType | Concrete |
| HalfBathTotal | 1 |
| HeatingFuel | Oil |
| HeatingType | Forced Air |
| StoriesTotal | 1 |
| SizeInterior | 2000 - 2500 Sqft |
| Type | House |
| UtilityWater | Bored Well |
Parking
| Attached Garage | |
| Garage |
Land
| Acreage | No |
| Sewer | Septic System |
| SizeDepth | 291 Ft ,4 In |
| SizeFrontage | 250 Ft ,9 In |
| SizeIrregular | 250.8 X 291.4 Ft ; 220.78 Ft X 267.92 Ft X 250.90 Ft X 291 |
| SizeTotalText | 250.8 X 291.4 Ft ; 220.78 Ft X 267.92 Ft X 250.90 Ft X 291|1/2 - 1.99 Acres |
| ZoningDescription | Residential |
Rooms
| Level | Type | Length | Width | Dimensions |
|---|---|---|---|---|
| Basement | Bedroom 5 | 3.67 m | 3.77 m | 3.67 m x 3.77 m |
| Basement | Office | 3.85 m | 3.54 m | 3.85 m x 3.54 m |
| Basement | Media | 3.83 m | 3.55 m | 3.83 m x 3.55 m |
| Basement | Family Room | 9.03 m | 5.4 m | 9.03 m x 5.4 m |
| Basement | Bedroom 4 | 4.14 m | 3.93 m | 4.14 m x 3.93 m |
| Ground Level | Great Room | 6.6 m | 4.65 m | 6.6 m x 4.65 m |
| Ground Level | Dining Room | 4.83 m | 3.55 m | 4.83 m x 3.55 m |
| Ground Level | Kitchen | 6.16 m | 3.95 m | 6.16 m x 3.95 m |
| Ground Level | Primary Bedroom | 5.24 m | 4.23 m | 5.24 m x 4.23 m |
| Ground Level | Bedroom 2 | 3.93 m | 3.68 m | 3.93 m x 3.68 m |
| Ground Level | Bedroom 3 | 3.83 m | 3.55 m | 3.83 m x 3.55 m |
| Ground Level | Mud Room | 3.83 m | 3.55 m | 3.83 m x 3.55 m |
Utilities
| Cable | Installed |
| Electricity | Installed |
https://www.realtor.ca/real-estate/28073348/8-pelosi-way-east-gwillimbury-mt-albert-mt-albert
Interested?
Contact us for more information
John E King
Salesperson
14799 Yonge Street, 100408
Aurora, Ontario L4G 1N1
Pedram Adibaghdam
Broker
14799 Yonge Street, 100408
Aurora, Ontario L4G 1N1
















































