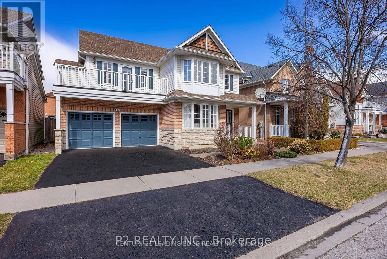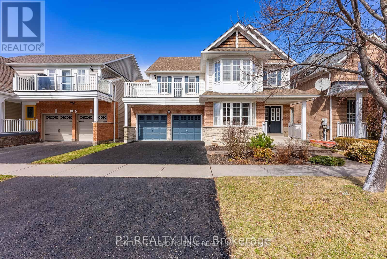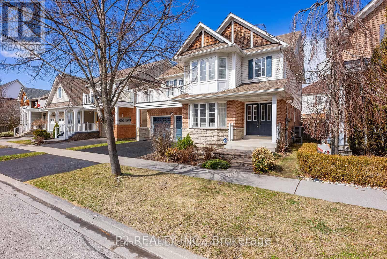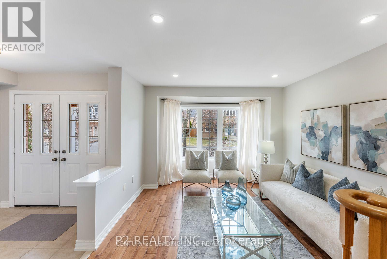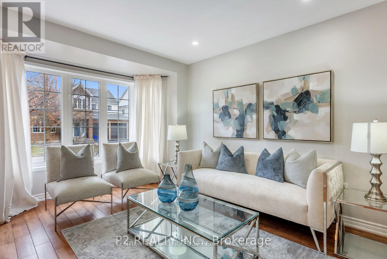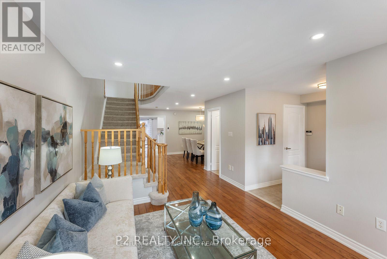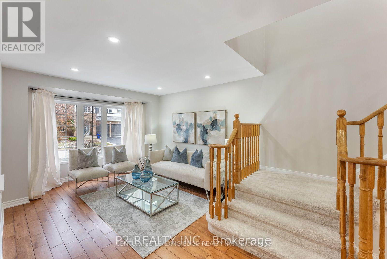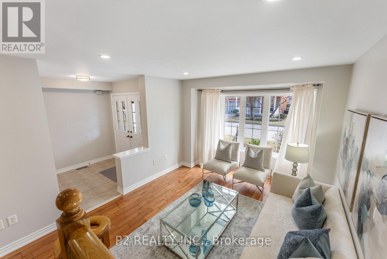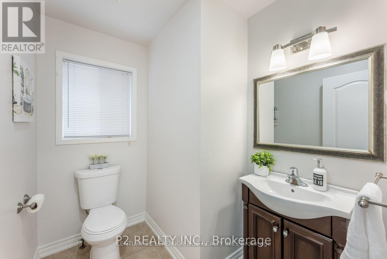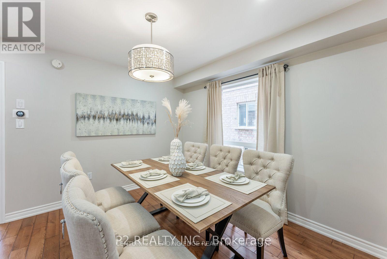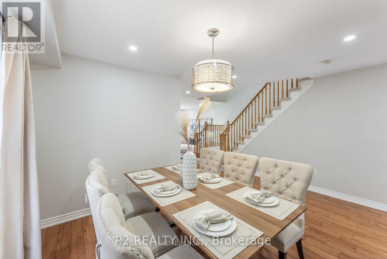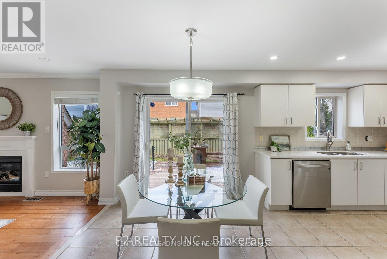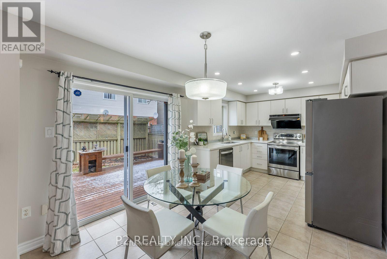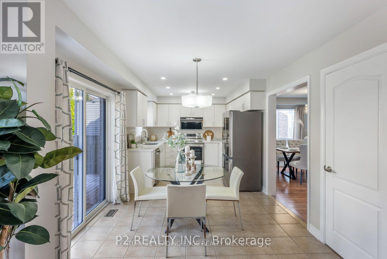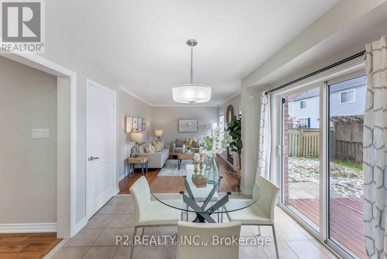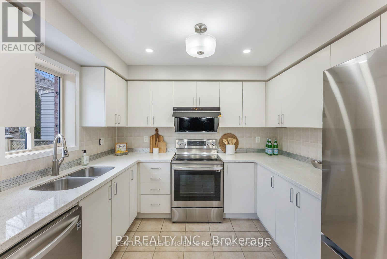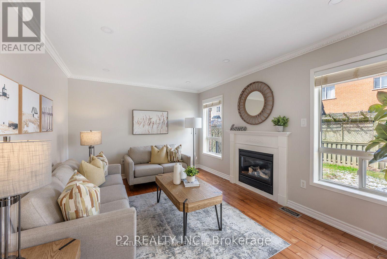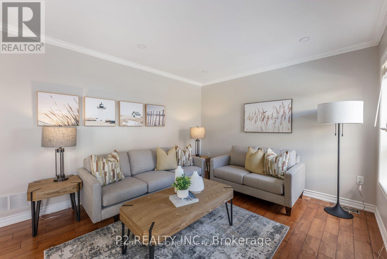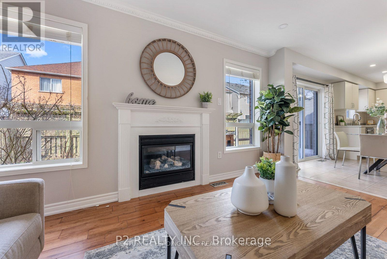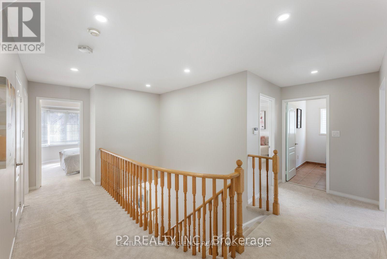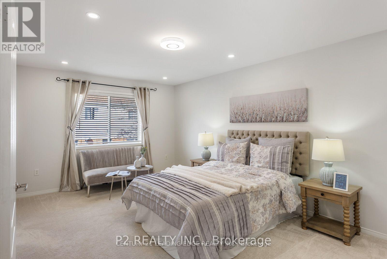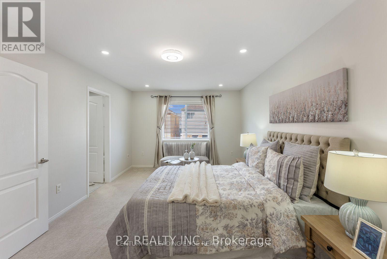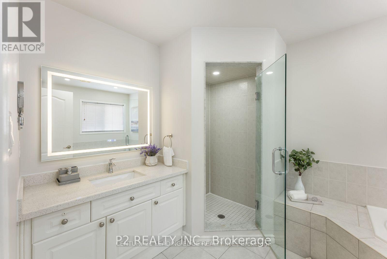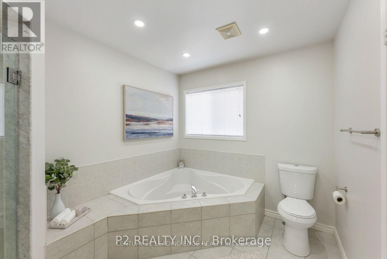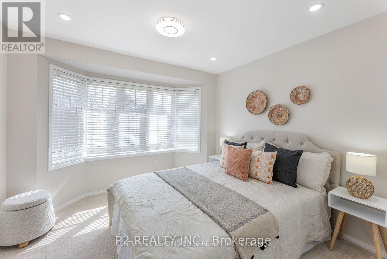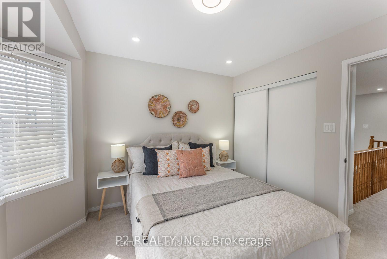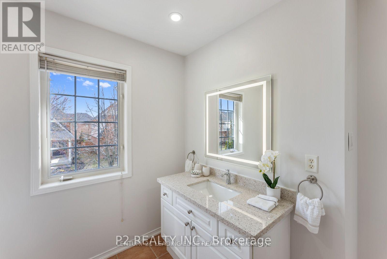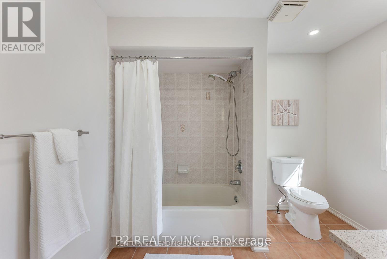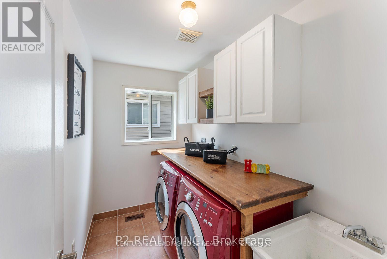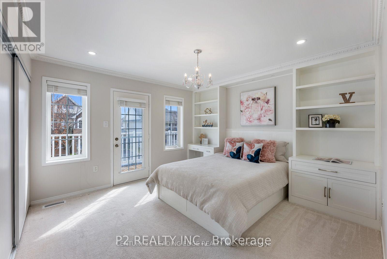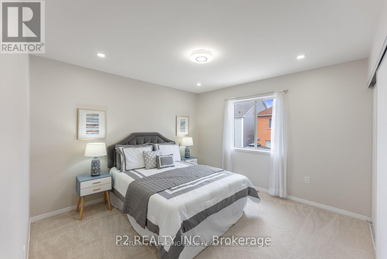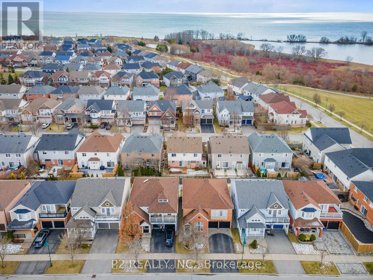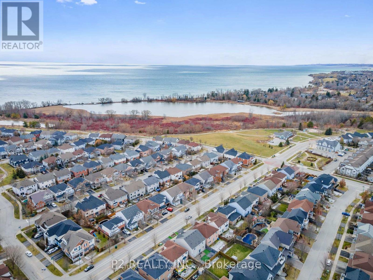8 Parish Avenue Ajax, Ontario L1Z 1N2
$3,400 Monthly
Experience Lakeside Living in South Ajax! Located in the highly sought-after lakeside community, this stunning home effortlessly combines comfort and elegance. Enjoy the serenity of waterfront living in this spacious 4 bedroom, 3 bath home with an open-concept design perfect for family gatherings. This home features pot lights and smooth ceilings throughout. The modern kitchen boasts quartz countertops, a ceramic backsplash, and stainless-steel appliances, along with a cozy eat-in area overlooking the fenced backyard. The generous primary bedroom includes an ensuite and walk-in closet, while three additional bedrooms. Just steps from lake Ontario, waterfront trails, Rotary Park, daycare, schools, and minutes from the GO Train, Durham Transit, and highways, this property is truly a gem and a must-see! (id:61852)
Property Details
| MLS® Number | E12420314 |
| Property Type | Single Family |
| Community Name | South East |
| AmenitiesNearBy | Golf Nearby, Park, Place Of Worship, Public Transit |
| ParkingSpaceTotal | 2 |
Building
| BathroomTotal | 3 |
| BedroomsAboveGround | 4 |
| BedroomsTotal | 4 |
| BasementType | None |
| ConstructionStyleAttachment | Detached |
| CoolingType | Central Air Conditioning |
| ExteriorFinish | Brick Facing, Stone |
| FireplacePresent | Yes |
| FlooringType | Hardwood, Ceramic, Carpeted |
| HalfBathTotal | 1 |
| HeatingFuel | Natural Gas |
| HeatingType | Forced Air |
| StoriesTotal | 2 |
| SizeInterior | 2000 - 2500 Sqft |
| Type | House |
| UtilityWater | Municipal Water |
Parking
| Attached Garage | |
| Garage |
Land
| Acreage | No |
| FenceType | Fenced Yard |
| LandAmenities | Golf Nearby, Park, Place Of Worship, Public Transit |
| Sewer | Sanitary Sewer |
| SizeDepth | 81 Ft |
| SizeFrontage | 46 Ft ,10 In |
| SizeIrregular | 46.9 X 81 Ft |
| SizeTotalText | 46.9 X 81 Ft|under 1/2 Acre |
| SurfaceWater | Lake/pond |
Rooms
| Level | Type | Length | Width | Dimensions |
|---|---|---|---|---|
| Second Level | Primary Bedroom | 5.41 m | 3.42 m | 5.41 m x 3.42 m |
| Second Level | Bedroom 2 | 4.49 m | 3.73 m | 4.49 m x 3.73 m |
| Second Level | Bedroom 3 | 4.16 m | 3.55 m | 4.16 m x 3.55 m |
| Second Level | Bedroom 4 | 3.29 m | 3.29 m | 3.29 m x 3.29 m |
| Second Level | Laundry Room | 2.74 m | 1.67 m | 2.74 m x 1.67 m |
| Main Level | Living Room | 3.86 m | 3.29 m | 3.86 m x 3.29 m |
| Main Level | Dining Room | 3.25 m | 3.12 m | 3.25 m x 3.12 m |
| Main Level | Family Room | 4.44 m | 3.23 m | 4.44 m x 3.23 m |
| Main Level | Kitchen | 5.57 m | 2.92 m | 5.57 m x 2.92 m |
https://www.realtor.ca/real-estate/28899148/8-parish-avenue-ajax-south-east-south-east
Interested?
Contact us for more information
Payam Ahangar
Broker
