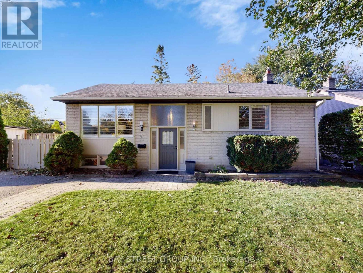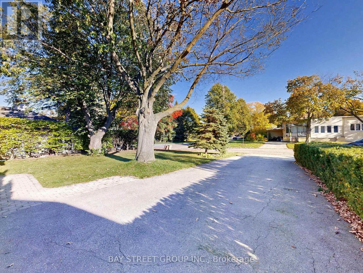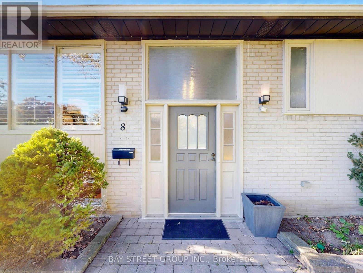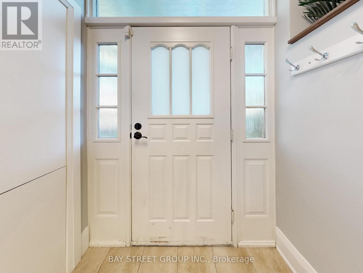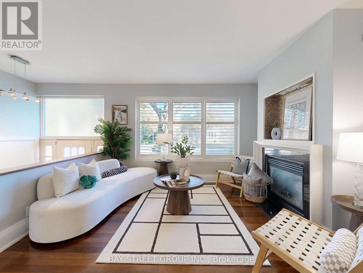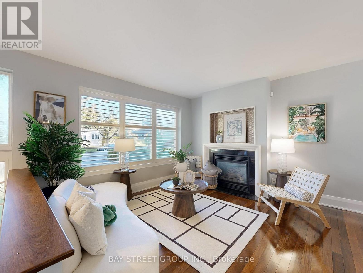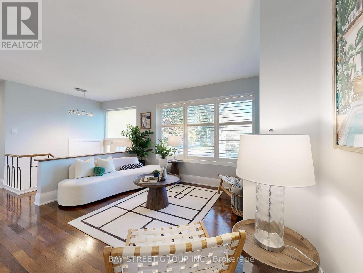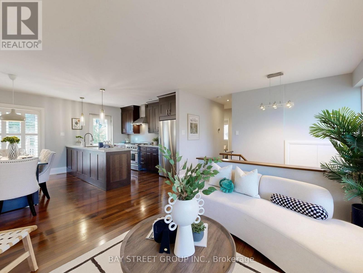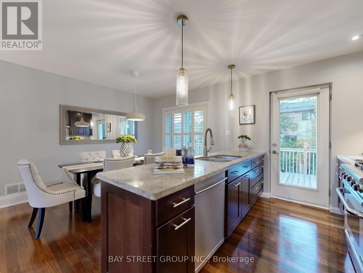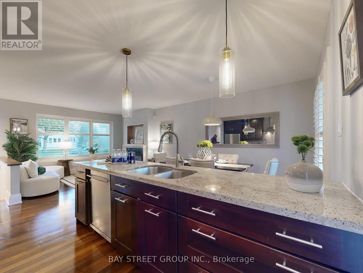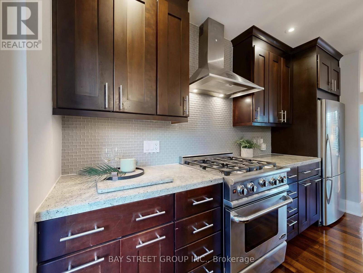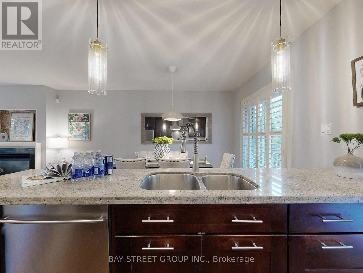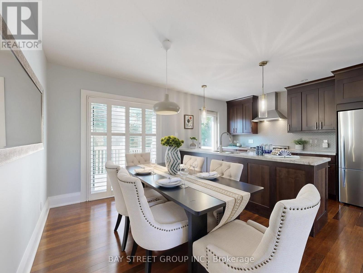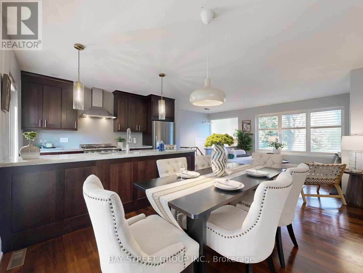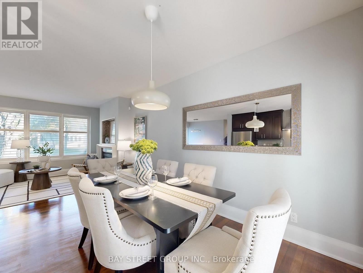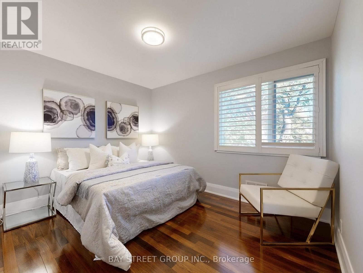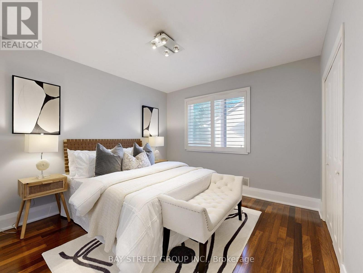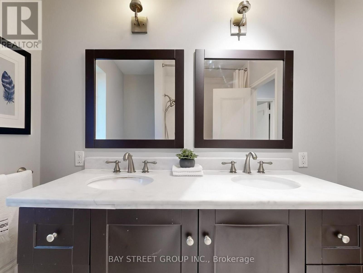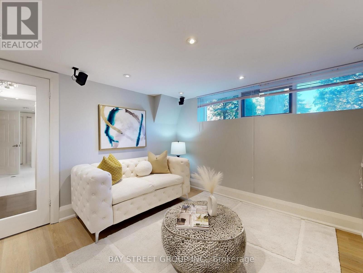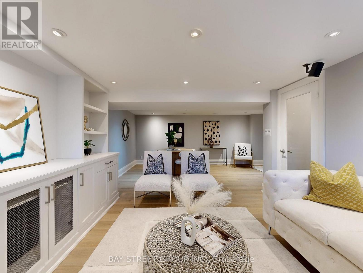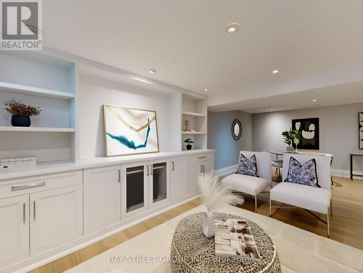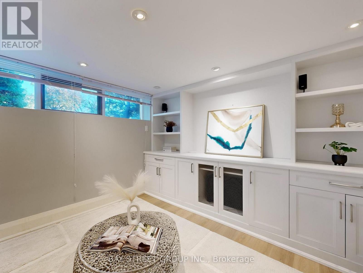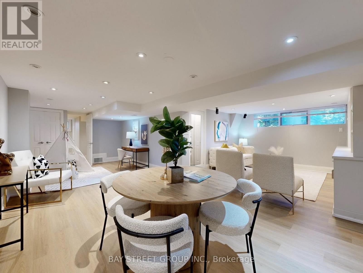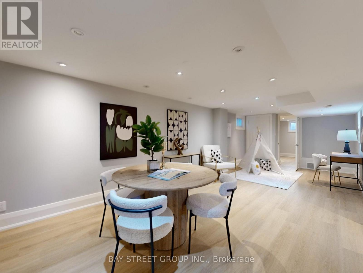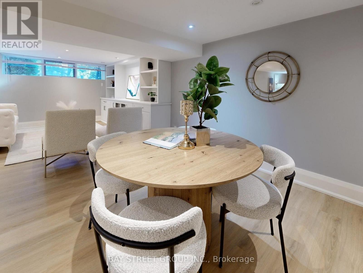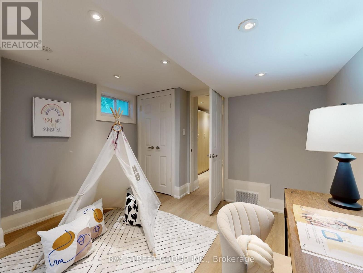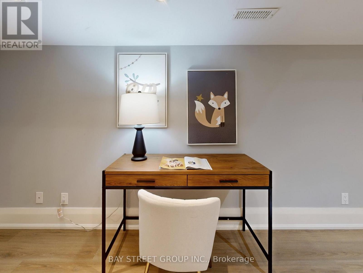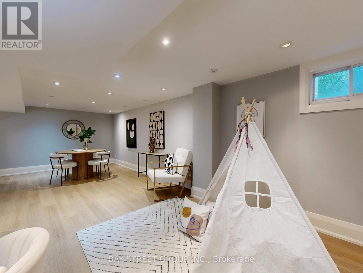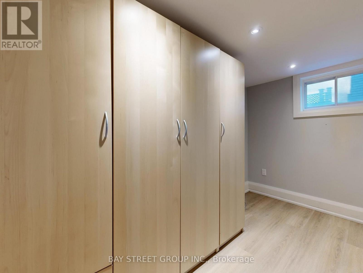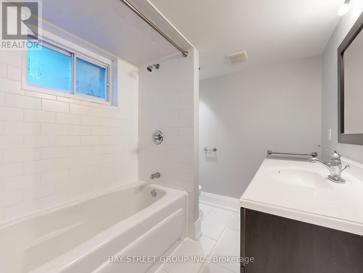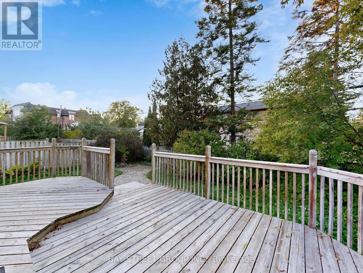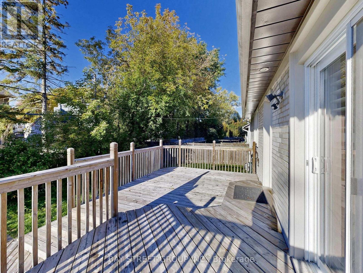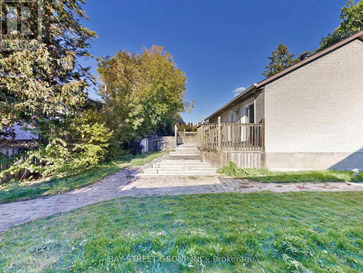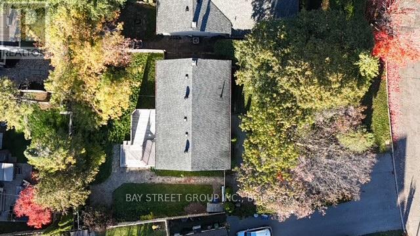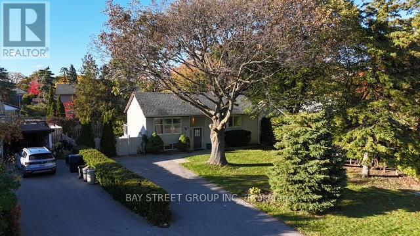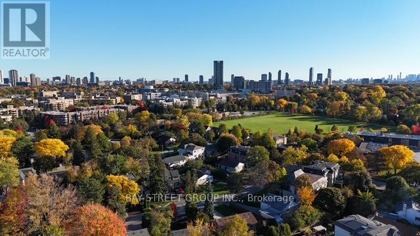8 Overton Crescent Toronto, Ontario M3B 2V2
$1,549,900
This well-maintained and beautifully designed family home features a cozy living room filled with natural sunlight and a fireplace. the spacious 3 bedrooms with the large windows that brighten the space. The modern kitchen boasts elegant marble countertops, and the two bathrooms have been fully renovated with quality finishes. The bright basement recreation room includes a built-in Bose surround sound system, perfect for entertainment and family gatherings. Location, Location, Location. Adjacent To The Bridle Path, Edward Gardens, Shops at Don Mills, Highways, Parks, Public Transportation, Top School, and much more. (id:61852)
Property Details
| MLS® Number | C12483025 |
| Property Type | Single Family |
| Neigbourhood | North York |
| Community Name | Banbury-Don Mills |
| AmenitiesNearBy | Public Transit |
| EquipmentType | Water Heater |
| ParkingSpaceTotal | 5 |
| RentalEquipmentType | Water Heater |
| Structure | Shed |
Building
| BathroomTotal | 2 |
| BedroomsAboveGround | 3 |
| BedroomsBelowGround | 1 |
| BedroomsTotal | 4 |
| Amenities | Fireplace(s) |
| ArchitecturalStyle | Bungalow |
| BasementDevelopment | Finished |
| BasementType | N/a (finished) |
| ConstructionStyleAttachment | Detached |
| CoolingType | Central Air Conditioning |
| ExteriorFinish | Brick |
| FireplacePresent | Yes |
| FireplaceType | Insert |
| FlooringType | Vinyl, Carpeted, Wood, Tile |
| FoundationType | Concrete |
| HeatingFuel | Natural Gas |
| HeatingType | Forced Air |
| StoriesTotal | 1 |
| SizeInterior | 700 - 1100 Sqft |
| Type | House |
| UtilityWater | Municipal Water |
Parking
| No Garage |
Land
| Acreage | No |
| FenceType | Fenced Yard |
| LandAmenities | Public Transit |
| Sewer | Sanitary Sewer |
| SizeDepth | 109 Ft ,8 In |
| SizeFrontage | 56 Ft ,7 In |
| SizeIrregular | 56.6 X 109.7 Ft ; 101.05 X 71.45 Bck X 109.73 X 56.56 Frnt |
| SizeTotalText | 56.6 X 109.7 Ft ; 101.05 X 71.45 Bck X 109.73 X 56.56 Frnt |
Rooms
| Level | Type | Length | Width | Dimensions |
|---|---|---|---|---|
| Lower Level | Bedroom 4 | 3.35 m | 1.82 m | 3.35 m x 1.82 m |
| Lower Level | Bathroom | Measurements not available | ||
| Lower Level | Media | 3.27 m | 3.53 m | 3.27 m x 3.53 m |
| Lower Level | Playroom | 3.45 m | 3.3 m | 3.45 m x 3.3 m |
| Lower Level | Laundry Room | 3.6 m | 3.2 m | 3.6 m x 3.2 m |
| Main Level | Living Room | 2.46 m | 3.65 m | 2.46 m x 3.65 m |
| Main Level | Dining Room | 4.54 m | 2.66 m | 4.54 m x 2.66 m |
| Main Level | Kitchen | 3.35 m | 2.2 m | 3.35 m x 2.2 m |
| Main Level | Primary Bedroom | 3.65 m | 3.35 m | 3.65 m x 3.35 m |
| Main Level | Bedroom 2 | 2.99 m | 3.6 m | 2.99 m x 3.6 m |
| Main Level | Bedroom 3 | 2.94 m | 2.99 m | 2.94 m x 2.99 m |
| Main Level | Bathroom | 2.31 m | 2.15 m | 2.31 m x 2.15 m |
Interested?
Contact us for more information
Vicky Hui
Broker
8300 Woodbine Ave Ste 500
Markham, Ontario L3R 9Y7
James Pang
Salesperson
8300 Woodbine Ave Ste 500
Markham, Ontario L3R 9Y7
