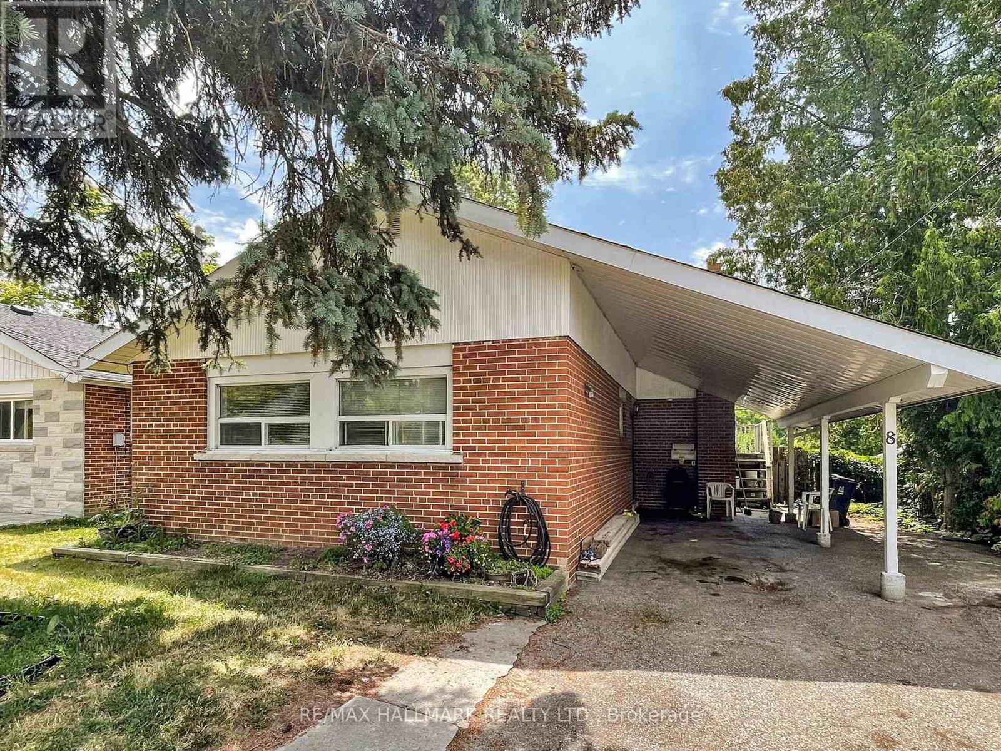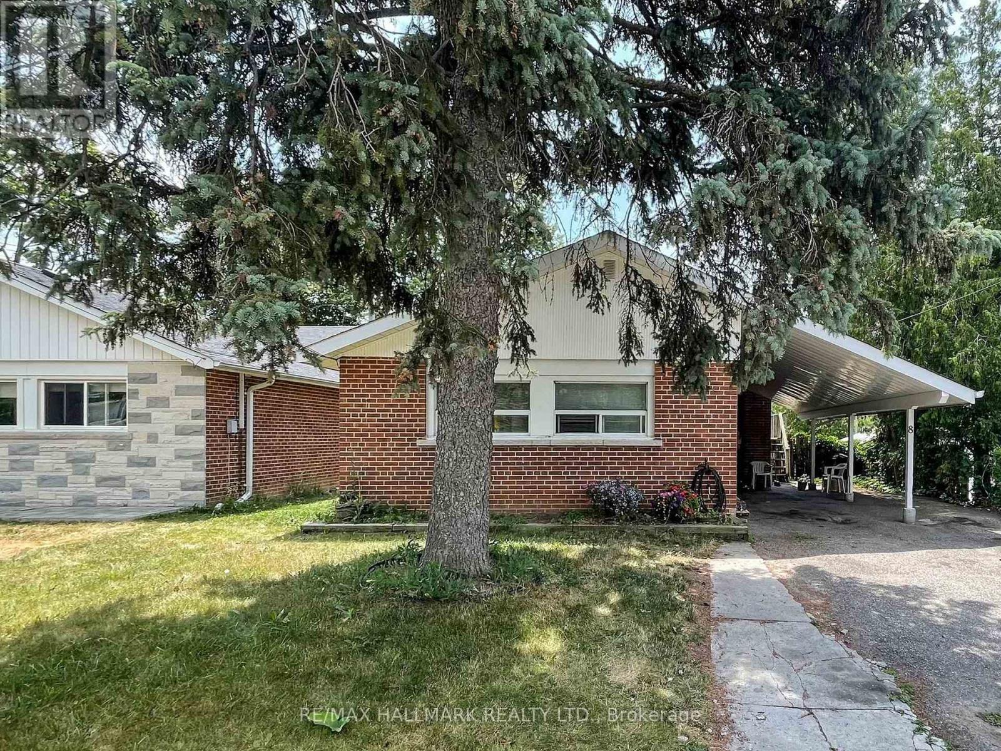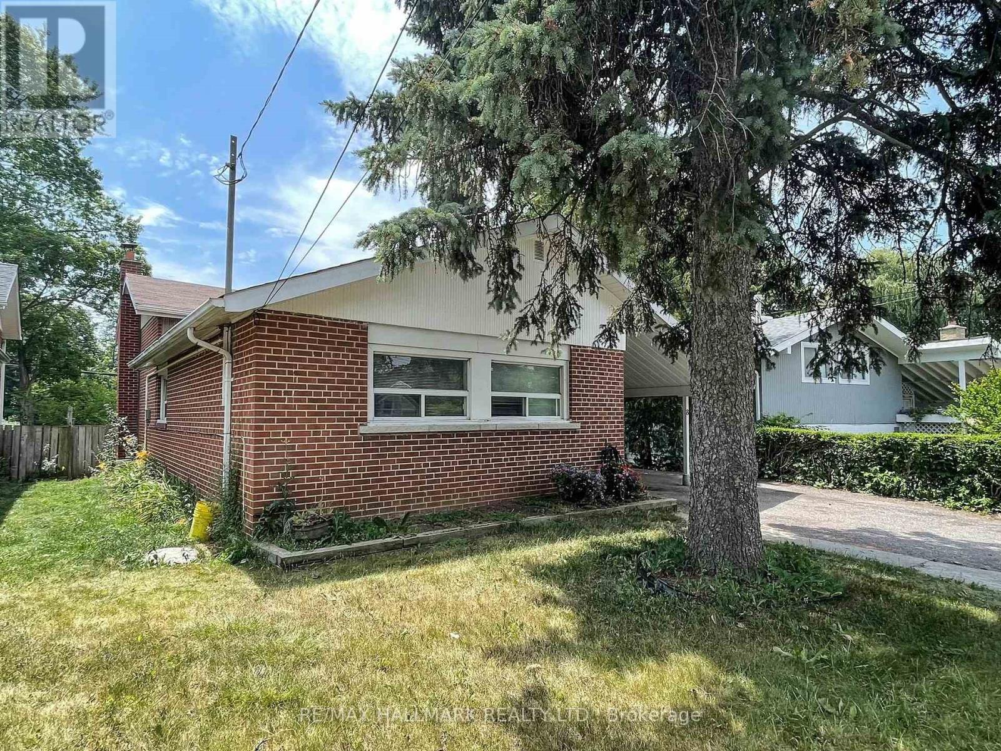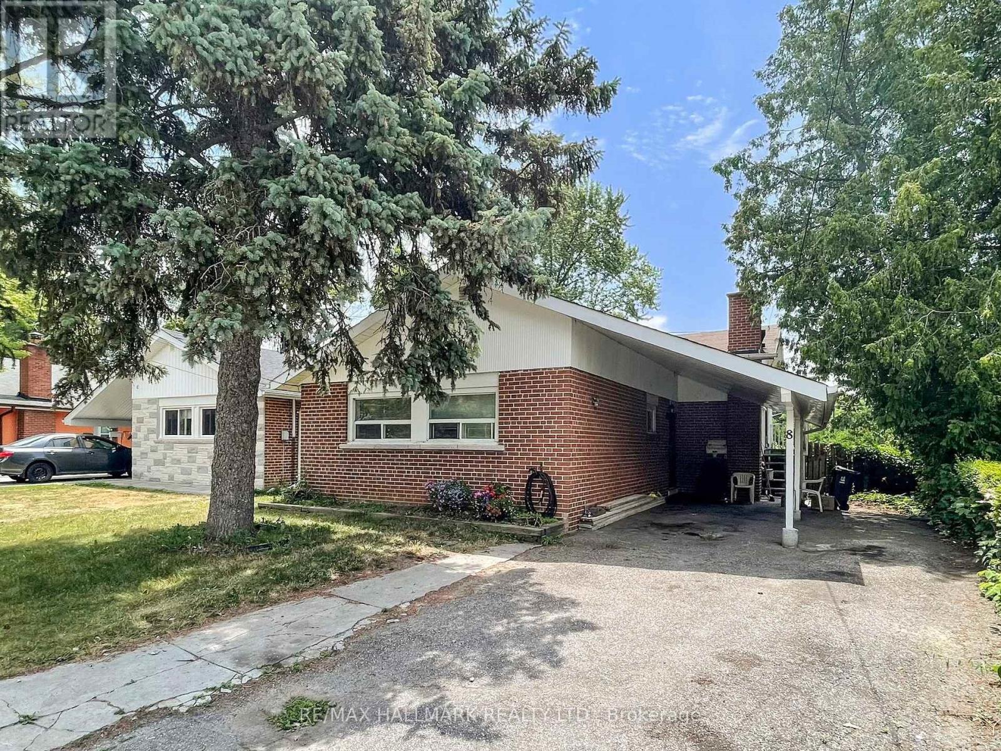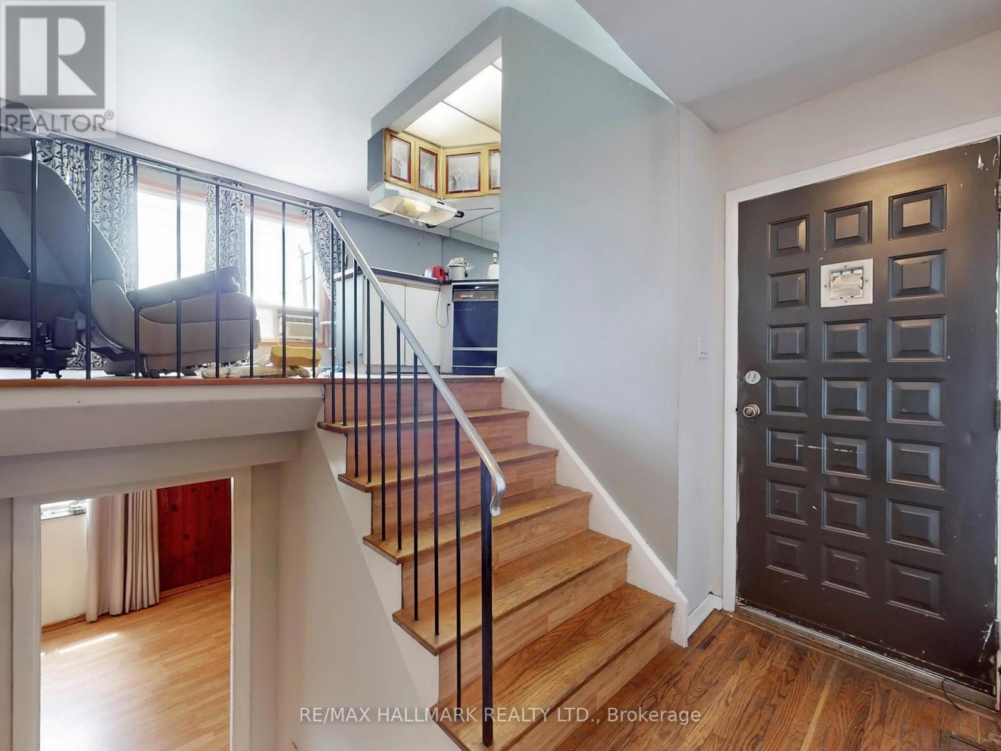8 Northfield Road Toronto, Ontario M1G 2H4
$674,900
8 Northfield Rd.....your best opportunity for a great deal in Curran Hall area of Scarborough. This solid 3 level, 3 bedroom backsplit with carport and nice curb appeal can be yours for an amazing entry market price! Situated on a large, irregular lot with ample yard space for an inground pool and grassy play area, and walking distance to a convenience store and transit on Lawrence Ave.E..This estate sale is priced to sell with quick close possible - probate already complete. While the price reflects the need for renovating and updating the home is solid brick, with newer hi efficiency forced air furnace (2022); 100 amp electrical on breakers and central vacuum. The bones are good and with some vision and energy this home could be transformed into a wonderful family home, investment property or combination with a small basement suite (separate entry is there). The open concept main floor is bright and airy with a unique kitchen design. The in between level features 3 bedrooms and a 4 piece bath, The lower level has a panelled recreation room with a woodburning fireplace and walkout to the yard/pool The laundry/ 2 piece bath is a separate room with additional walkout to the yard. A Separate furnace room and crawl space for extra storage completes this level. 8 Northfield was a long time family home and is now primed for new owners to make more memories. In need of some TLC but come take a look and see the potential. (id:61852)
Property Details
| MLS® Number | E12282385 |
| Property Type | Single Family |
| Neigbourhood | Scarborough |
| Community Name | Woburn |
| ParkingSpaceTotal | 3 |
| PoolType | Inground Pool |
Building
| BathroomTotal | 2 |
| BedroomsAboveGround | 3 |
| BedroomsTotal | 3 |
| Amenities | Fireplace(s) |
| Appliances | Central Vacuum, All, Blinds, Dishwasher, Dryer, Freezer, Microwave, Oven, Range, Washer, Window Coverings, Refrigerator |
| BasementDevelopment | Partially Finished |
| BasementType | Crawl Space (partially Finished) |
| ConstructionStyleAttachment | Detached |
| ConstructionStyleSplitLevel | Backsplit |
| CoolingType | Central Air Conditioning |
| ExteriorFinish | Brick |
| FireplacePresent | Yes |
| FlooringType | Hardwood |
| FoundationType | Concrete |
| HalfBathTotal | 1 |
| HeatingFuel | Natural Gas |
| HeatingType | Forced Air |
| SizeInterior | 700 - 1100 Sqft |
| Type | House |
| UtilityWater | Municipal Water |
Parking
| Carport | |
| Garage |
Land
| Acreage | No |
| Sewer | Sanitary Sewer |
| SizeDepth | 124 Ft ,6 In |
| SizeFrontage | 40 Ft |
| SizeIrregular | 40 X 124.5 Ft ; Rear Lot 60 Ft And West Boundary 146.43 |
| SizeTotalText | 40 X 124.5 Ft ; Rear Lot 60 Ft And West Boundary 146.43 |
Rooms
| Level | Type | Length | Width | Dimensions |
|---|---|---|---|---|
| Lower Level | Recreational, Games Room | 5.02 m | 4.9 m | 5.02 m x 4.9 m |
| Lower Level | Laundry Room | 3.3 m | 2.18 m | 3.3 m x 2.18 m |
| Upper Level | Living Room | 4.01 m | 5.15 m | 4.01 m x 5.15 m |
| Upper Level | Dining Room | 2.54 m | 1.47 m | 2.54 m x 1.47 m |
| Upper Level | Kitchen | 2.54 m | 2.54 m | 2.54 m x 2.54 m |
| In Between | Primary Bedroom | 4.65 m | 2.72 m | 4.65 m x 2.72 m |
| In Between | Bedroom 2 | 2.72 m | 2.72 m | 2.72 m x 2.72 m |
| In Between | Bedroom 3 | 3.17 m | 2.72 m | 3.17 m x 2.72 m |
https://www.realtor.ca/real-estate/28600084/8-northfield-road-toronto-woburn-woburn
Interested?
Contact us for more information
Sharon Elizabeth Mclachlan
Salesperson
2277 Queen Street East
Toronto, Ontario M4E 1G5
James R. A. Mclachlan
Salesperson
2277 Queen Street East
Toronto, Ontario M4E 1G5
