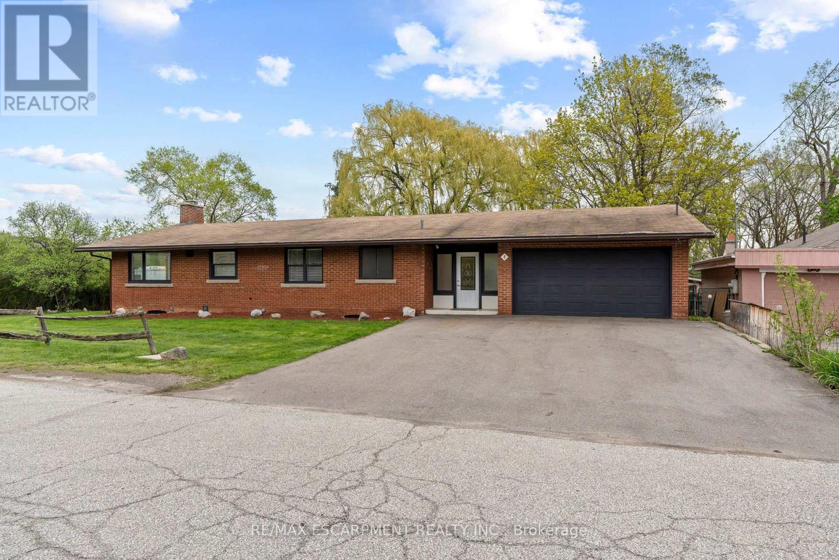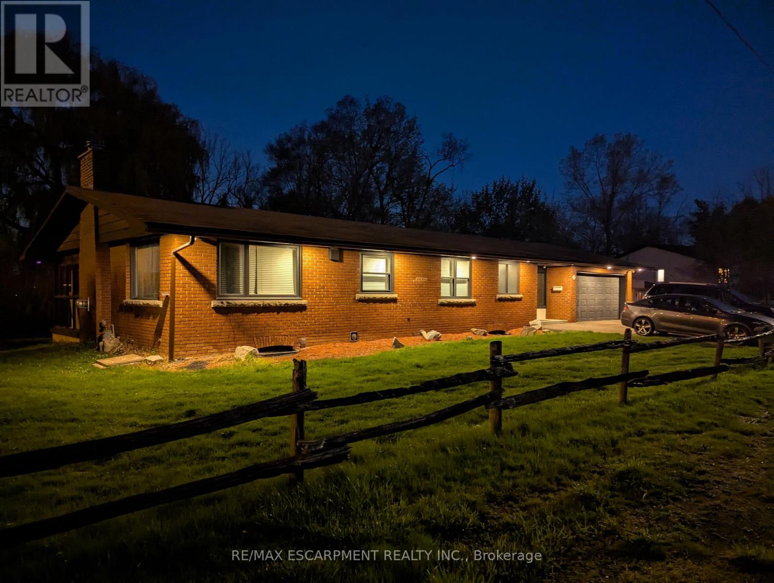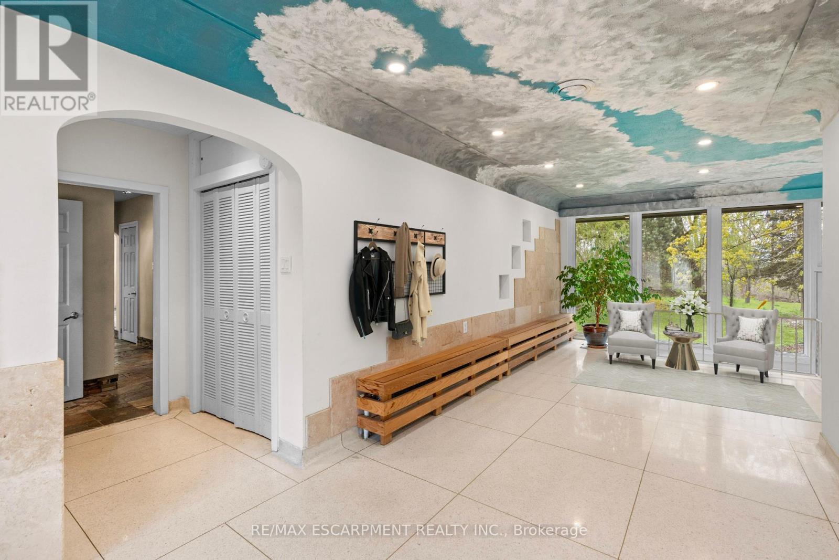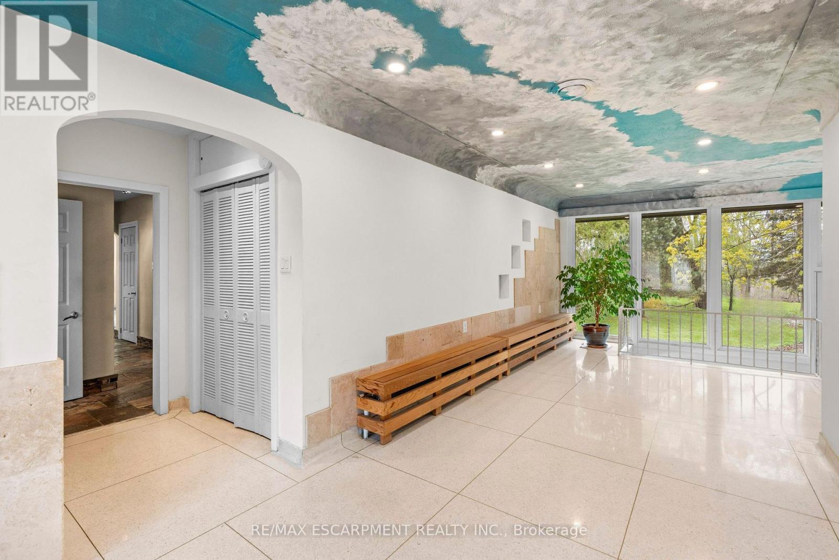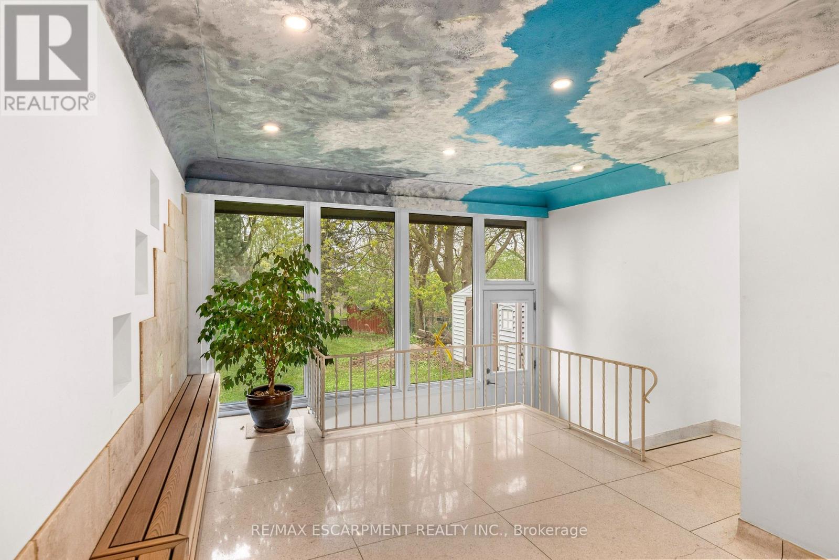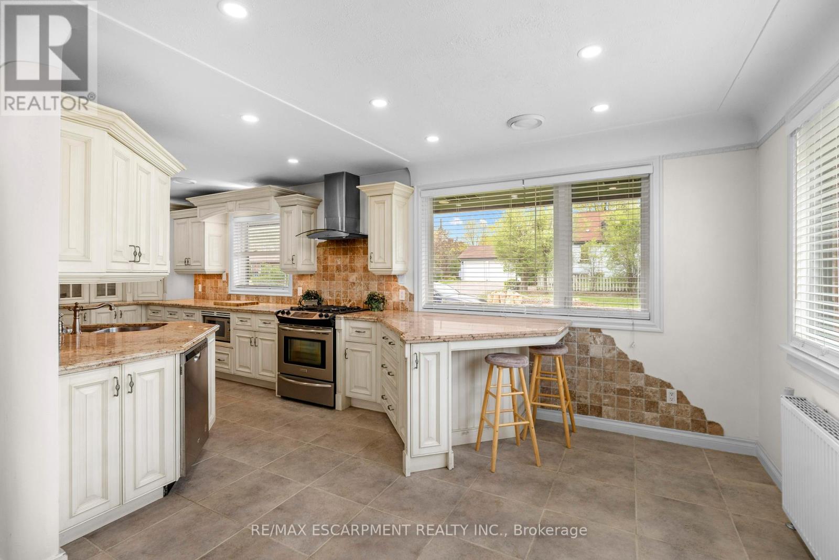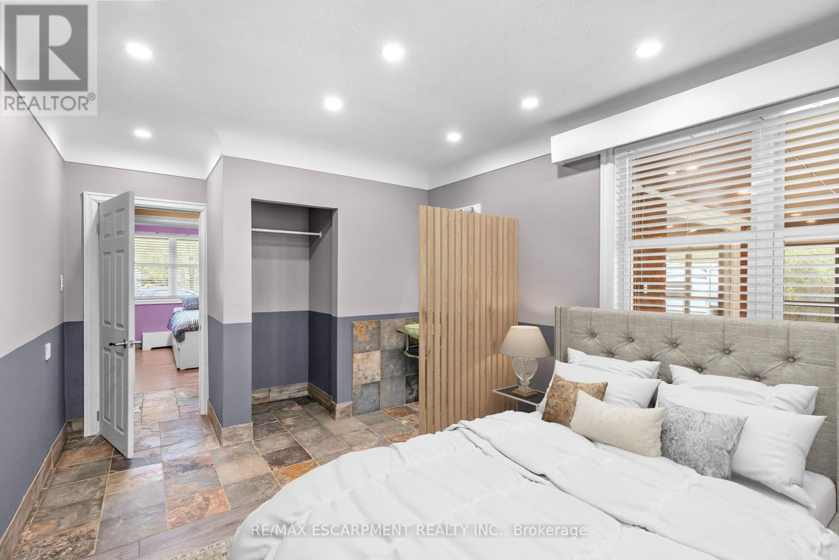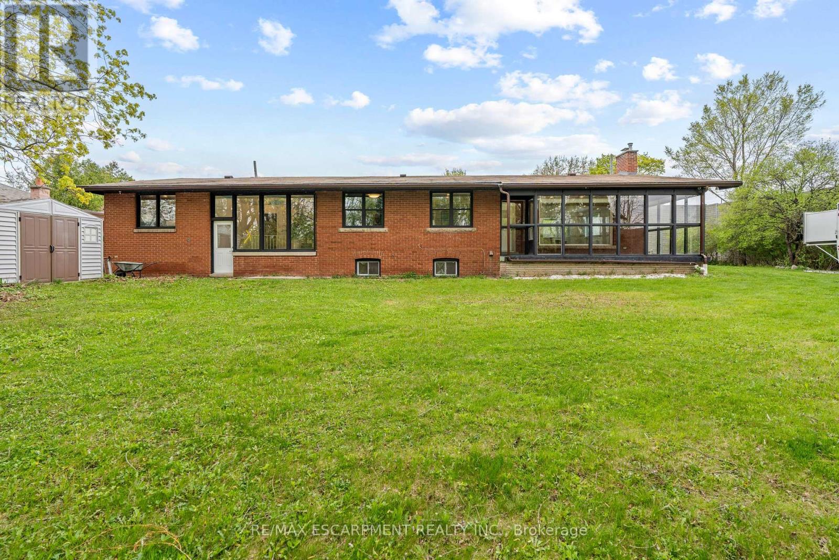8 Northcliffe Avenue Hamilton, Ontario L9H 7B2
$849,900
This charming bungalow offers cozy, one-storey living with quick access to Hwy 403, making commuting a breeze. Step inside to a spacious foyer featuring terrazzo flooring and a wall of windows providing tons of natural light. This inviting 3-bedroom, 1.5-bathroom home perfectly balances comfort and functionality. The main bathroom is a standout feature, offering a luxurious steam shower your own personal spa experience at home! Enjoy this custom Gravelle kitchen with soft close cabinetry, Indian Marble Counters and Stainless Steel appliances including a Gas Stove/Oven with overhead Range Hood. Beyond the kitchen is a sizeable Living Room with Hardwood Floors, Electric Fireplace and a walkout to a bright Sunroom overlooking a private yard that backs onto tranquil greenspace the perfect retreat. The lower level features a recently finished recreation room complete with laminate flooring, potlights and endless possibilities for an in-law suite. The oversized garage is ideal for double parking and extra room for hobbyists or professionals. This charming home offers the perfect blend of small-town living and commuter convenience, just minutes from Highway 403 for easy access to Hamilton, Burlington, and beyond. Enjoy the natural beauty of Dundas Valley, nearby trails, parks, and local shops, all while being connected to major routes. Whether you're commuting or looking to enjoy an established neighbourhood tucked away from it all, this home delivers on lifestyle and location. (id:61852)
Property Details
| MLS® Number | X12137714 |
| Property Type | Single Family |
| Community Name | Pleasant View |
| AmenitiesNearBy | Place Of Worship |
| Features | Conservation/green Belt, Carpet Free |
| ParkingSpaceTotal | 4 |
Building
| BathroomTotal | 2 |
| BedroomsAboveGround | 3 |
| BedroomsTotal | 3 |
| Amenities | Fireplace(s) |
| Appliances | Garage Door Opener Remote(s), Dishwasher, Dryer, Garage Door Opener, Microwave, Oven, Range, Stove, Washer, Window Coverings, Refrigerator |
| ArchitecturalStyle | Bungalow |
| BasementDevelopment | Partially Finished |
| BasementType | Full (partially Finished) |
| ConstructionStyleAttachment | Detached |
| ExteriorFinish | Brick |
| FireplacePresent | Yes |
| FoundationType | Block |
| HalfBathTotal | 1 |
| HeatingType | Radiant Heat |
| StoriesTotal | 1 |
| SizeInterior | 1500 - 2000 Sqft |
| Type | House |
| UtilityWater | Municipal Water |
Parking
| Attached Garage | |
| Garage |
Land
| Acreage | No |
| LandAmenities | Place Of Worship |
| Sewer | Septic System |
| SizeDepth | 80 Ft |
| SizeFrontage | 119 Ft |
| SizeIrregular | 119 X 80 Ft |
| SizeTotalText | 119 X 80 Ft|under 1/2 Acre |
Rooms
| Level | Type | Length | Width | Dimensions |
|---|---|---|---|---|
| Basement | Utility Room | 6.63 m | 3.45 m | 6.63 m x 3.45 m |
| Basement | Bathroom | Measurements not available | ||
| Basement | Recreational, Games Room | 8.92 m | 6.07 m | 8.92 m x 6.07 m |
| Basement | Laundry Room | 6.45 m | 2.87 m | 6.45 m x 2.87 m |
| Main Level | Foyer | 8.23 m | 4.32 m | 8.23 m x 4.32 m |
| Main Level | Living Room | 6.55 m | 3.66 m | 6.55 m x 3.66 m |
| Main Level | Kitchen | 7.62 m | 3.25 m | 7.62 m x 3.25 m |
| Main Level | Sunroom | 6.65 m | 5.69 m | 6.65 m x 5.69 m |
| Main Level | Primary Bedroom | 4.67 m | 3.07 m | 4.67 m x 3.07 m |
| Main Level | Bedroom 2 | 4.67 m | 3.1 m | 4.67 m x 3.1 m |
| Main Level | Bedroom 3 | 3.25 m | 2.26 m | 3.25 m x 2.26 m |
| Main Level | Bathroom | Measurements not available |
Interested?
Contact us for more information
Caitie Locke
Salesperson
502 Brant St #1a
Burlington, Ontario L7R 2G4
