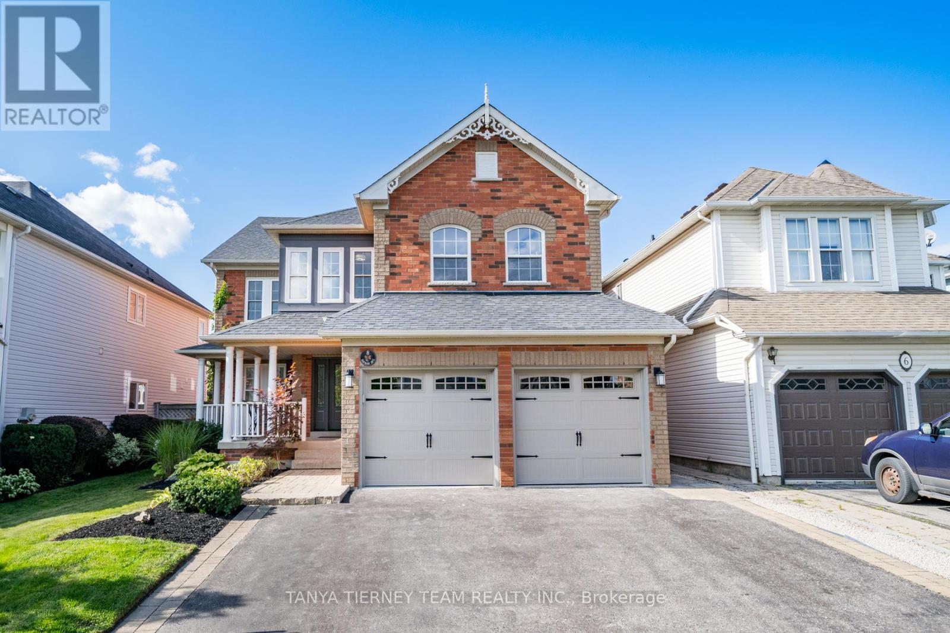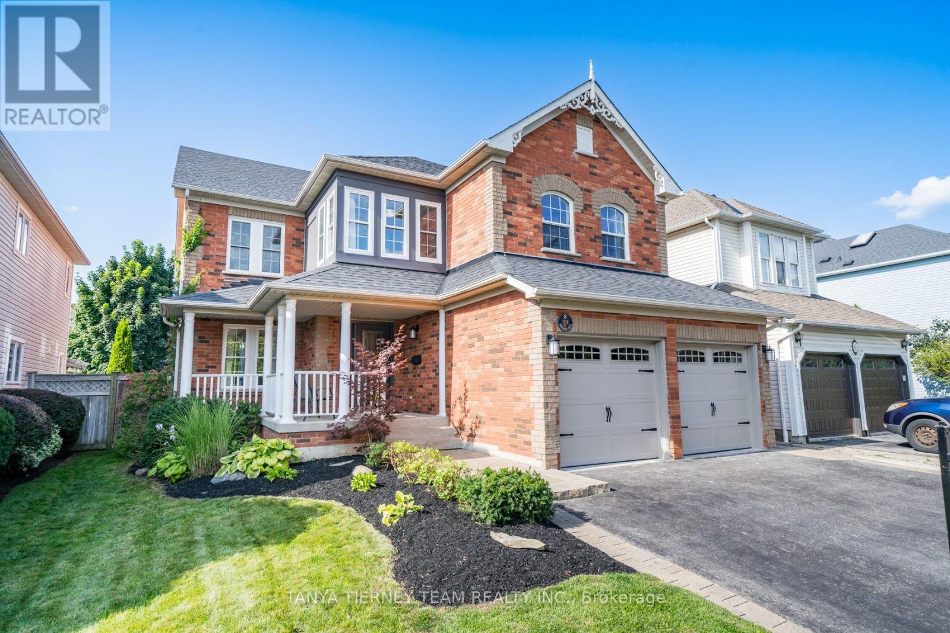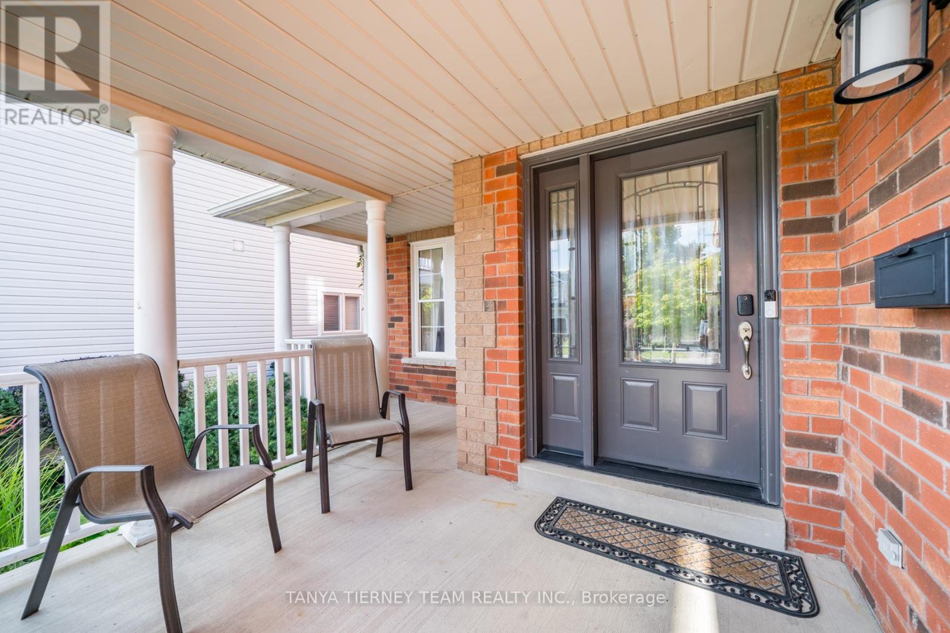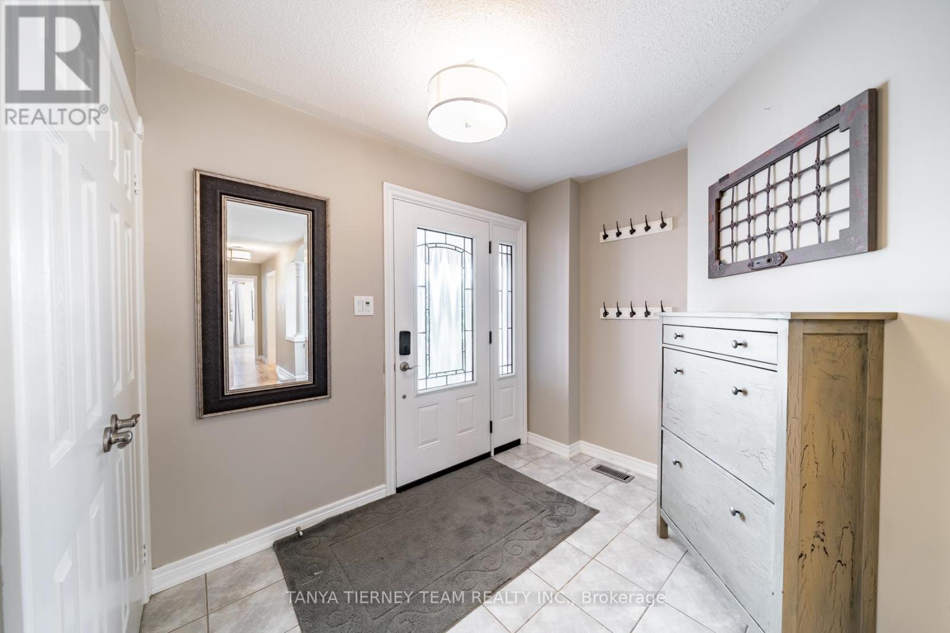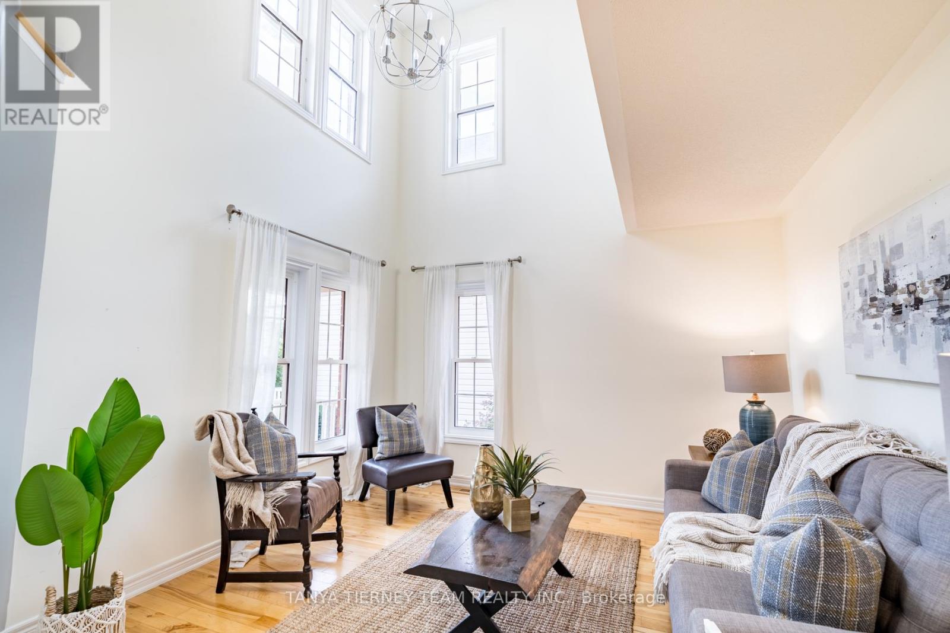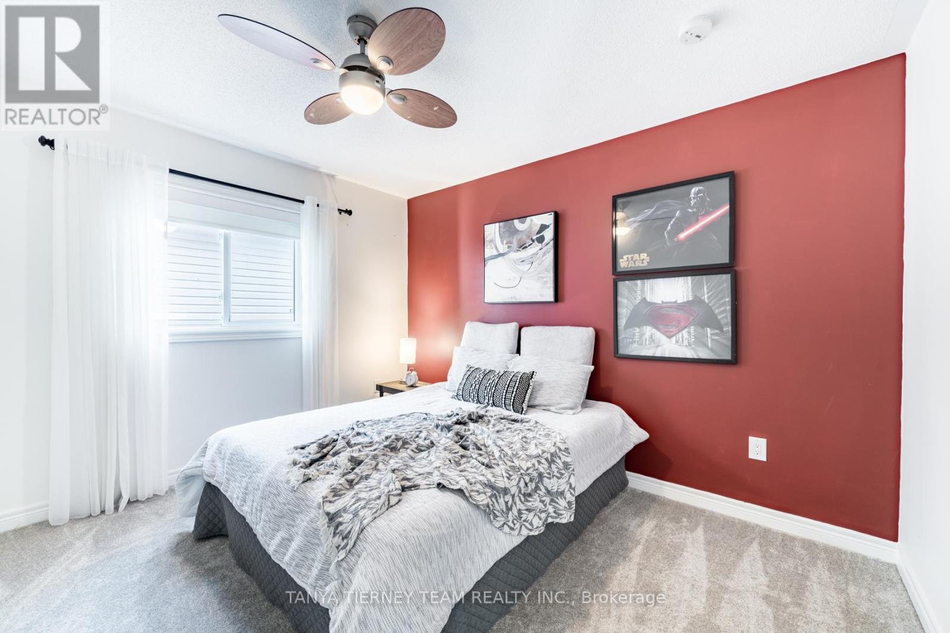8 Nathan Avenue Whitby, Ontario L1M 1J3
$1,415,000
Incredible 5+2 bedroom family home features a LEGAL basement apartment & backyard oasis with stunning saltwater POOL & SPA! Spacious floor plan offering over 3,000 sq ft plus legal basement apartment complete with full kitchen, living room, bedroom + den, above grade windows, 3pc bath & plenty of storage space! Convenient mud room with garage access, separate side access & entry to the basement apartment! The inviting foyer leads you through to the impressive formal living room with soaring cathedral ceilings. Separate formal dining room with french doors & coffered ceilings. Gourmet kitchen with granite counters (2018), granite backsplash, breakfast bar, chefs desk, pantry, stainless steel appliance including gas range & generous breakfast area with walk-out to the pool! Open concept family room with gas fireplace, elegant barn board wall & backyard views. Upstairs offers 5 generous bedrooms including the primary retreat complete with walk-in closet & spa like 5pc ensuite with corner soaker tub. This property was designed for entertaining with a spectacular backyard oasis (2019) featuring 14x28 ft inground saltwater pool with 8x8 spill over 3 season spa, gas bbq line, huge interlock patio & elegant hardtop timber gazebo with bar. Situated on one of Brooklin's most sought after streets, steps to schools, parks, downtown shops & easy 407 access for commuters! (id:61852)
Property Details
| MLS® Number | E12111242 |
| Property Type | Single Family |
| Neigbourhood | Brooklin |
| Community Name | Brooklin |
| AmenitiesNearBy | Park, Place Of Worship, Schools |
| CommunityFeatures | Community Centre |
| Features | In-law Suite |
| ParkingSpaceTotal | 5 |
| PoolType | Inground Pool |
| Structure | Patio(s) |
Building
| BathroomTotal | 4 |
| BedroomsAboveGround | 5 |
| BedroomsBelowGround | 2 |
| BedroomsTotal | 7 |
| Age | 16 To 30 Years |
| Amenities | Fireplace(s) |
| Appliances | Hot Tub, Garage Door Opener Remote(s), Central Vacuum, Water Heater, Water Heater - Tankless, All, Garage Door Opener, Window Coverings |
| BasementFeatures | Apartment In Basement, Separate Entrance |
| BasementType | N/a |
| ConstructionStyleAttachment | Detached |
| CoolingType | Central Air Conditioning |
| ExteriorFinish | Brick |
| FireplacePresent | Yes |
| FireplaceTotal | 2 |
| FlooringType | Hardwood, Laminate, Carpeted |
| FoundationType | Unknown |
| HalfBathTotal | 1 |
| HeatingFuel | Natural Gas |
| HeatingType | Forced Air |
| StoriesTotal | 2 |
| SizeInterior | 3000 - 3500 Sqft |
| Type | House |
| UtilityWater | Municipal Water |
Parking
| Attached Garage | |
| Garage |
Land
| Acreage | No |
| FenceType | Fenced Yard |
| LandAmenities | Park, Place Of Worship, Schools |
| LandscapeFeatures | Landscaped |
| Sewer | Sanitary Sewer |
| SizeDepth | 123 Ft ,6 In |
| SizeFrontage | 44 Ft ,3 In |
| SizeIrregular | 44.3 X 123.5 Ft ; Irregular - 44.33, 123.31 |
| SizeTotalText | 44.3 X 123.5 Ft ; Irregular - 44.33, 123.31|under 1/2 Acre |
| ZoningDescription | Residential |
Rooms
| Level | Type | Length | Width | Dimensions |
|---|---|---|---|---|
| Second Level | Primary Bedroom | 6.5 m | 4.04 m | 6.5 m x 4.04 m |
| Second Level | Bedroom 2 | 4.78 m | 3.78 m | 4.78 m x 3.78 m |
| Second Level | Bedroom 3 | 3.25 m | 3.4 m | 3.25 m x 3.4 m |
| Second Level | Bedroom 4 | 3.96 m | 3.43 m | 3.96 m x 3.43 m |
| Second Level | Bedroom 5 | 3.53 m | 3.71 m | 3.53 m x 3.71 m |
| Basement | Kitchen | 3.71 m | 7.65 m | 3.71 m x 7.65 m |
| Basement | Family Room | 3.71 m | 5.84 m | 3.71 m x 5.84 m |
| Basement | Bedroom | 3.91 m | 3.3 m | 3.91 m x 3.3 m |
| Main Level | Living Room | 3.76 m | 3.71 m | 3.76 m x 3.71 m |
| Main Level | Dining Room | 3.94 m | 3.45 m | 3.94 m x 3.45 m |
| Main Level | Kitchen | 7.06 m | 3.89 m | 7.06 m x 3.89 m |
| Main Level | Family Room | 4.01 m | 5.89 m | 4.01 m x 5.89 m |
Utilities
| Cable | Available |
| Sewer | Installed |
https://www.realtor.ca/real-estate/28231564/8-nathan-avenue-whitby-brooklin-brooklin
Interested?
Contact us for more information
Tatanya Martine Tierney
Salesperson
49 Baldwin Street
Brooklin, Ontario L1M 1A2
Richard Shea
Broker of Record
49 Baldwin Street
Brooklin, Ontario L1M 1A2
