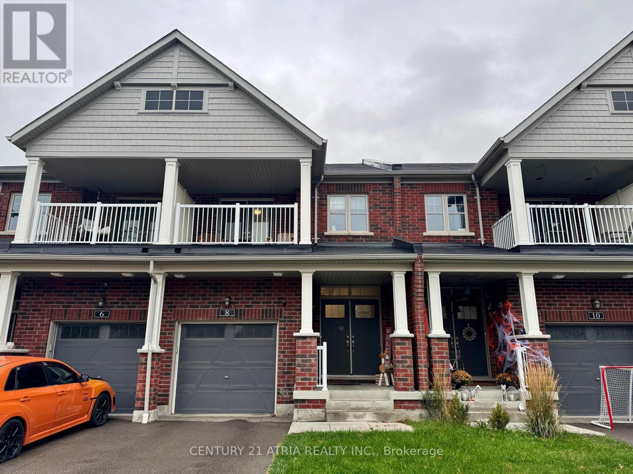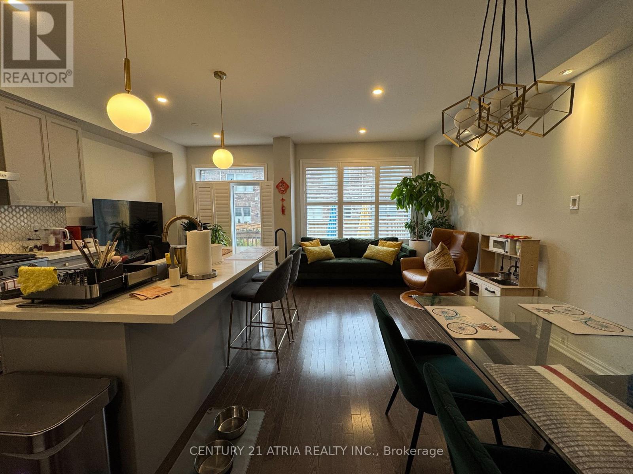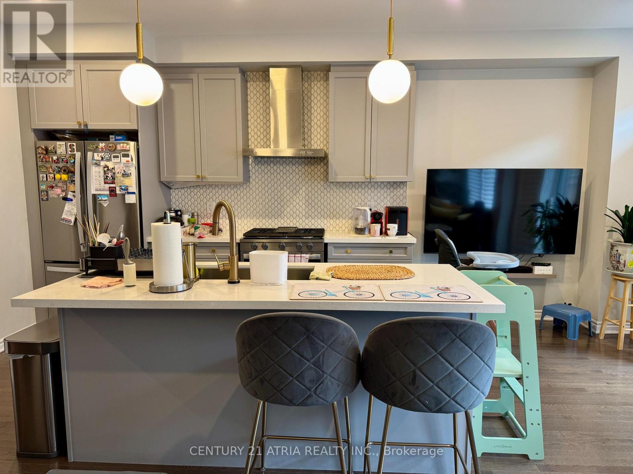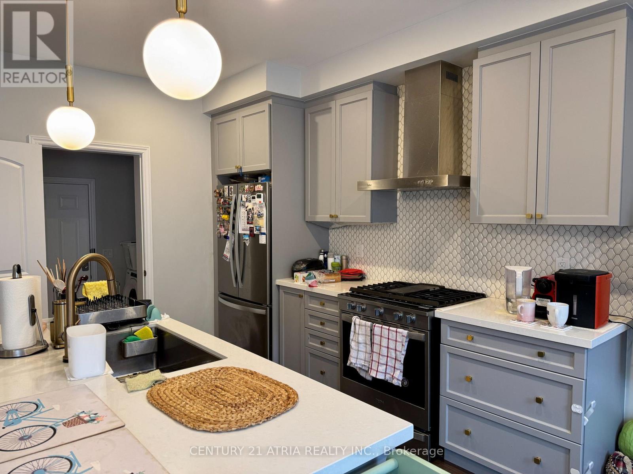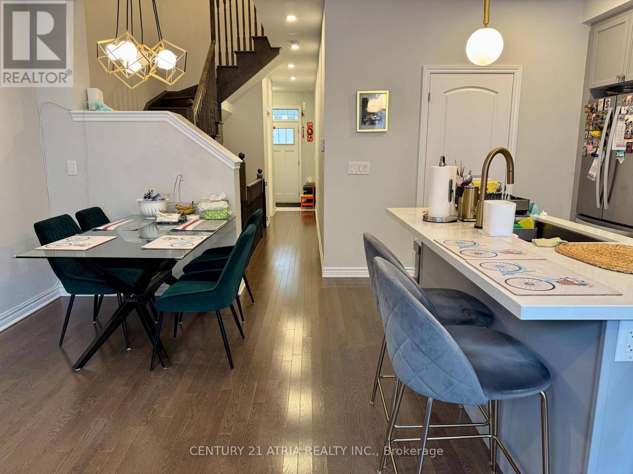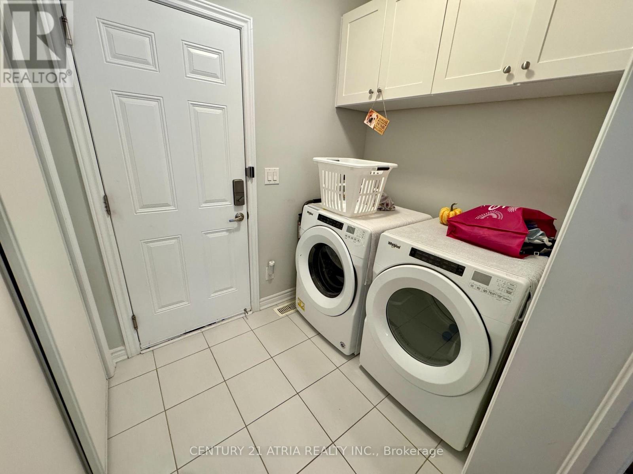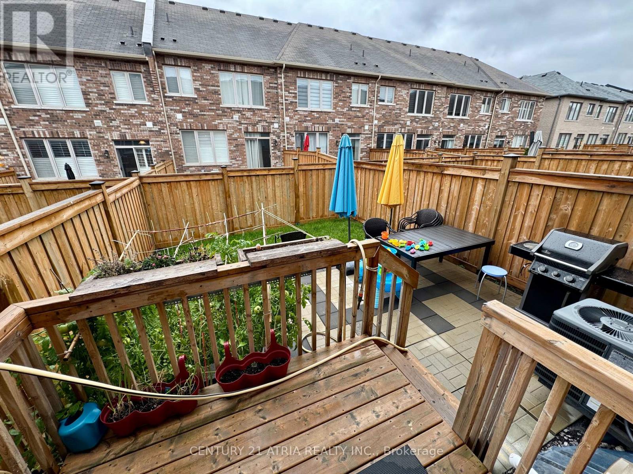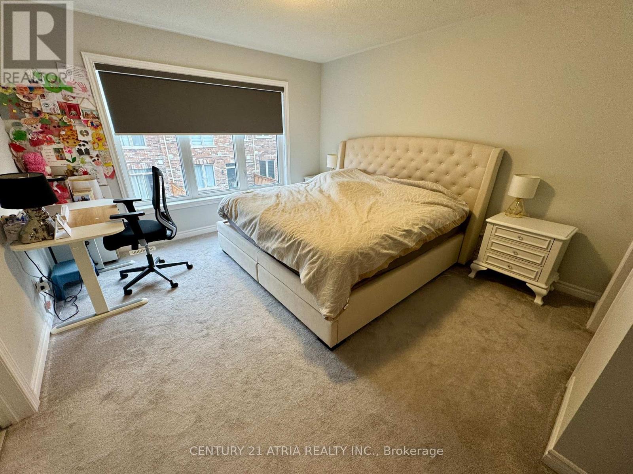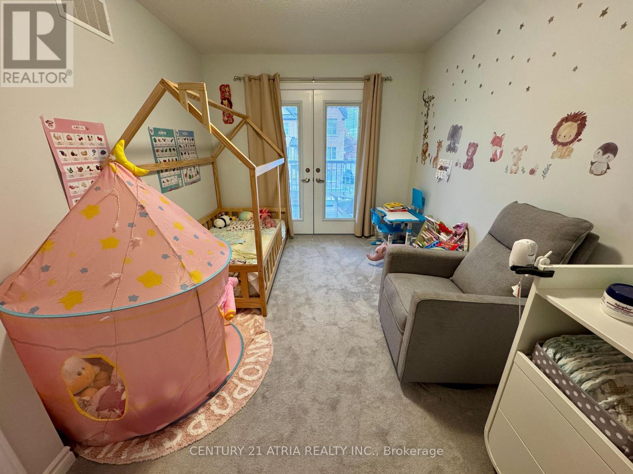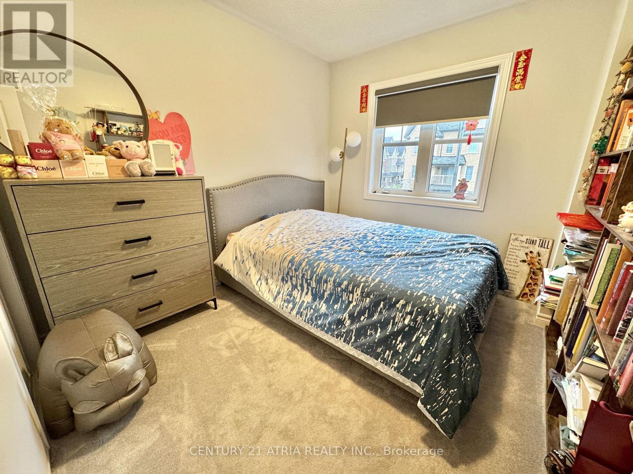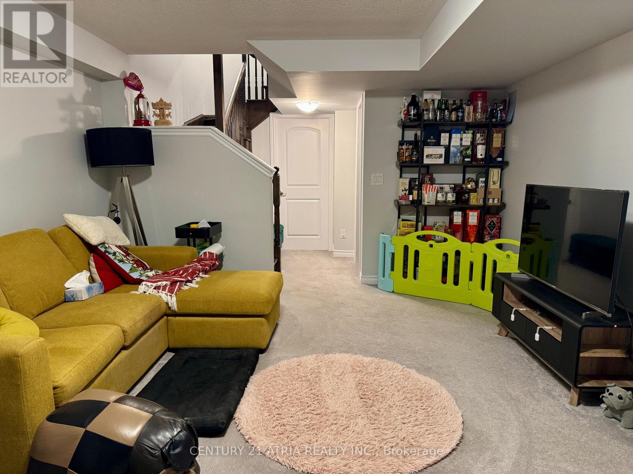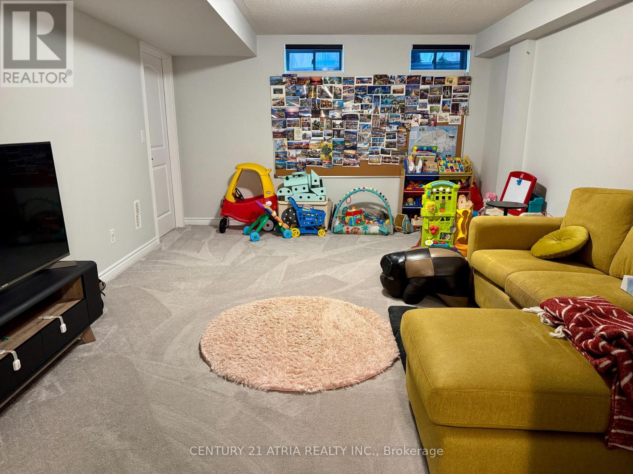8 Marlborough Street Whitby, Ontario L1R 0R2
$3,200 Monthly
Beautifully furnished townhome in Whitby's desirable Rolling Acres community! This bright and spacious home offers a modern open-concept layout with stylish finishes throughout. The kitchen is a chef's delight featuring a large island, gas stove, and bar fridge-perfect for cooking and entertaining. Enjoy the landscaped backyard with plenty of room to host gatherings, plus a finished rec room for added living space. Conveniently located near Highways 401, 412, and 407,and just steps from the GO Station, grocery stores, shopping, and more. (id:61852)
Property Details
| MLS® Number | E12502280 |
| Property Type | Single Family |
| Community Name | Rolling Acres |
| ParkingSpaceTotal | 3 |
Building
| BathroomTotal | 3 |
| BedroomsAboveGround | 3 |
| BedroomsTotal | 3 |
| BasementDevelopment | Finished |
| BasementType | N/a (finished) |
| ConstructionStyleAttachment | Attached |
| CoolingType | Central Air Conditioning |
| ExteriorFinish | Brick |
| FlooringType | Hardwood |
| FoundationType | Concrete |
| HalfBathTotal | 1 |
| HeatingFuel | Natural Gas |
| HeatingType | Forced Air |
| StoriesTotal | 2 |
| SizeInterior | 1500 - 2000 Sqft |
| Type | Row / Townhouse |
| UtilityWater | Municipal Water |
Parking
| Attached Garage | |
| Garage |
Land
| Acreage | No |
| Sewer | Sanitary Sewer |
Rooms
| Level | Type | Length | Width | Dimensions |
|---|---|---|---|---|
| Second Level | Primary Bedroom | 4.93 m | 3.78 m | 4.93 m x 3.78 m |
| Second Level | Bedroom 2 | 3.3 m | 2.77 m | 3.3 m x 2.77 m |
| Second Level | Bedroom 3 | 4.11 m | 2.87 m | 4.11 m x 2.87 m |
| Basement | Recreational, Games Room | 5.82 m | 3.96 m | 5.82 m x 3.96 m |
| Main Level | Eating Area | 2.44 m | 2.39 m | 2.44 m x 2.39 m |
| Main Level | Kitchen | 3.38 m | 2.41 m | 3.38 m x 2.41 m |
| Main Level | Living Room | 5.82 m | 3.35 m | 5.82 m x 3.35 m |
| Main Level | Dining Room | 5.82 m | 3.35 m | 5.82 m x 3.35 m |
https://www.realtor.ca/real-estate/29059785/8-marlborough-street-whitby-rolling-acres-rolling-acres
Interested?
Contact us for more information
Ron Lau
Salesperson
C200-1550 Sixteenth Ave Bldg C South
Richmond Hill, Ontario L4B 3K9
