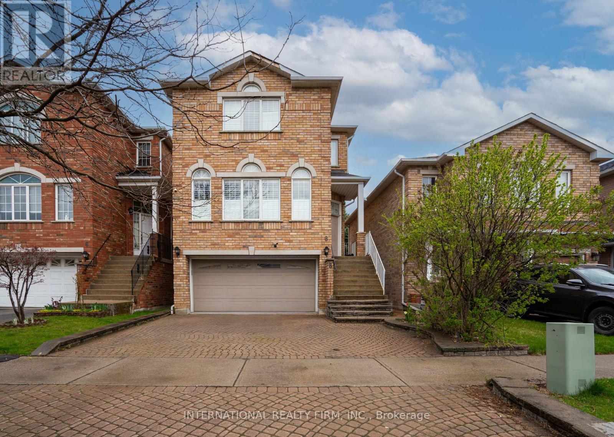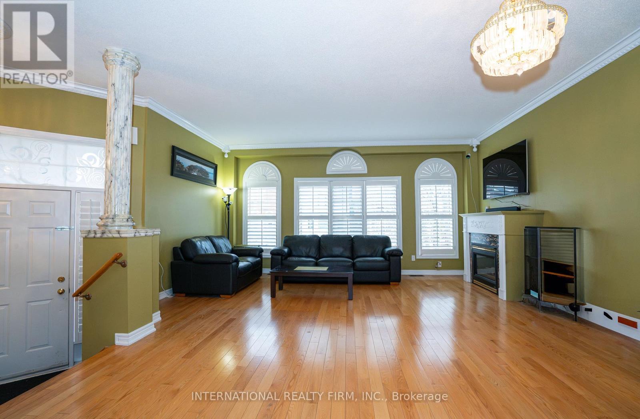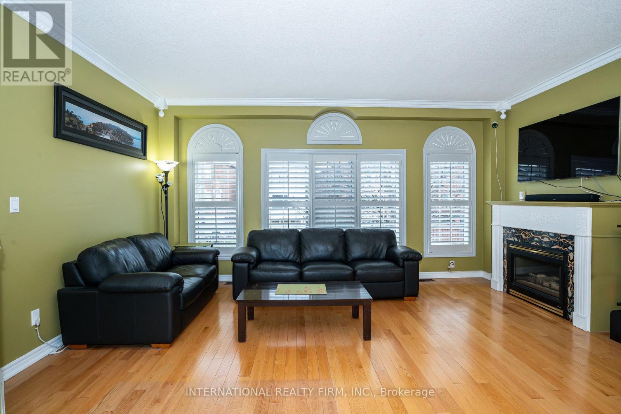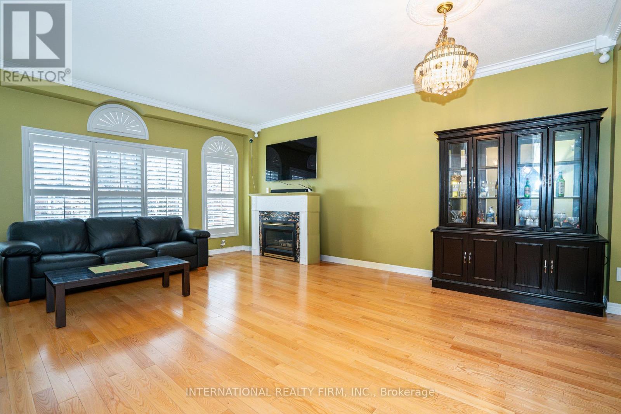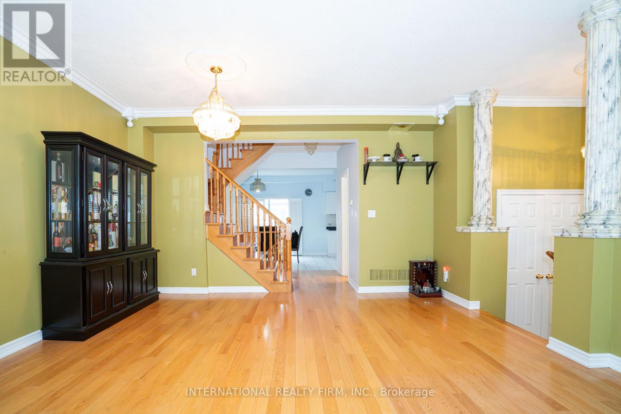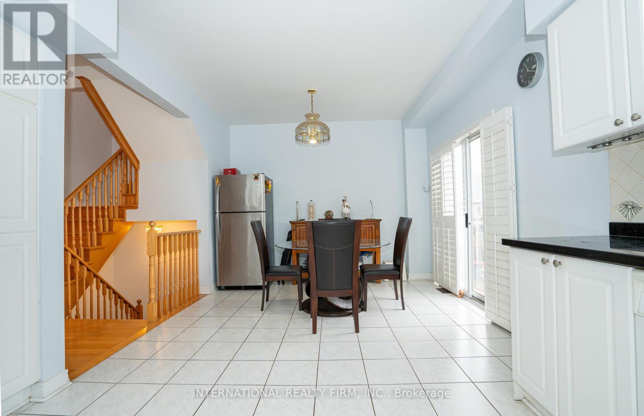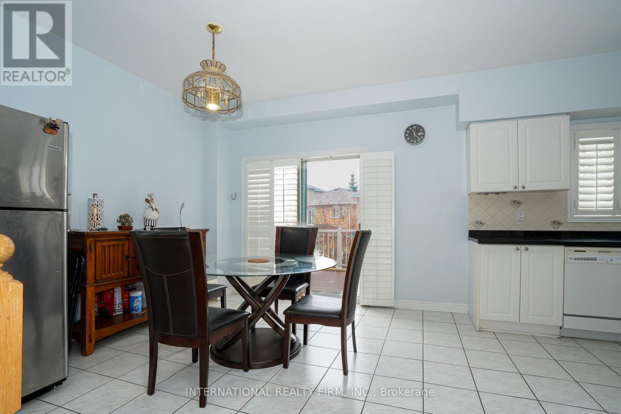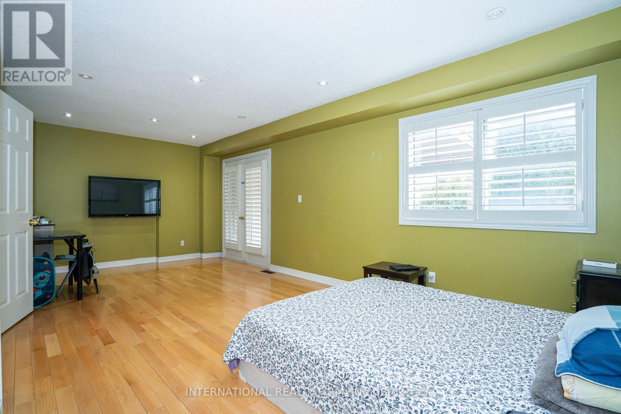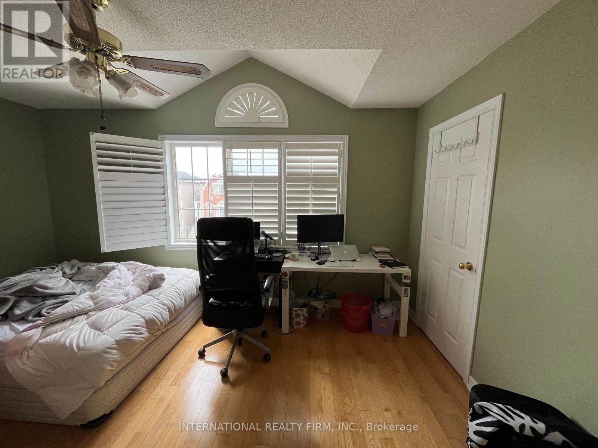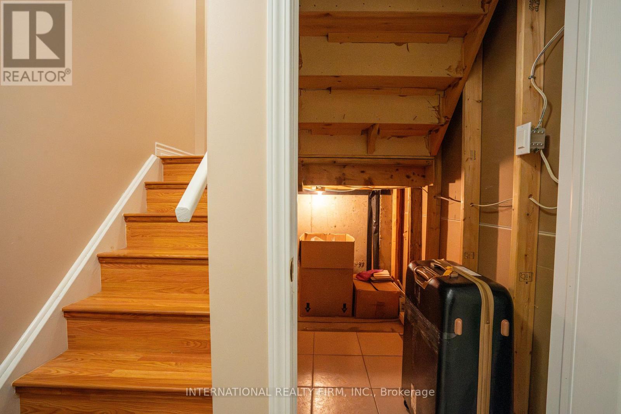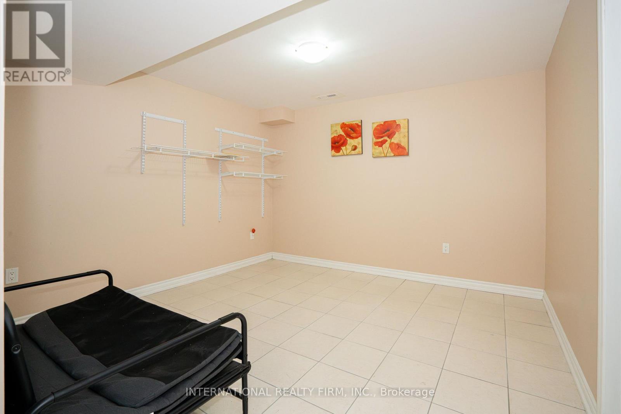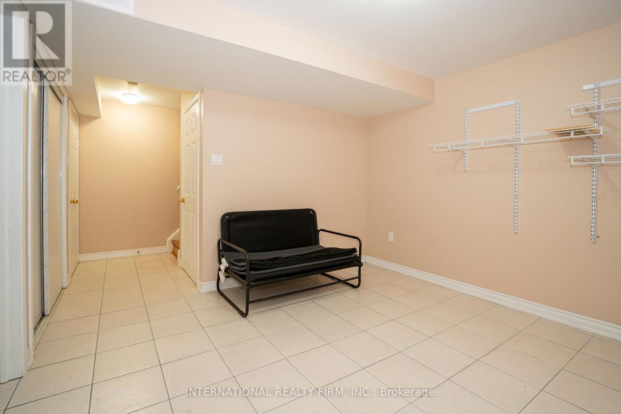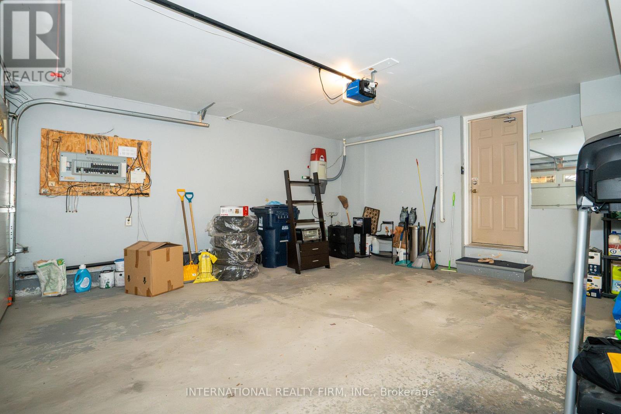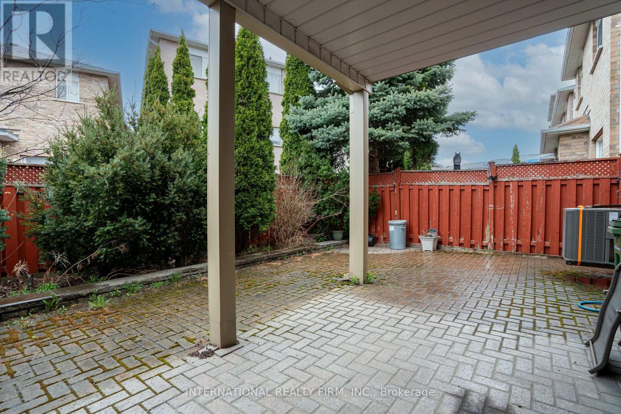8 Margaret Rose Court Toronto, Ontario M9N 3Y6
5 Bedroom
4 Bathroom
1500 - 2000 sqft
Fireplace
Central Air Conditioning
Forced Air
$1,170,000
Bright, Spacious, Beautiful & Well Kept Home in a Quiet Area And Amazing Neighbourhood. Open Concept Main Floor With 9' Ceiling. Hardwood Floors Through-Out On Main, Ground & 2nd Floor. Main Floor Walk-Out To Large Deck. Ground Floor Walk-Out To Back Yard. California Shutter From Top To Bottom. Furnace 2017, Air Conditioner 2018, Roof 2018. Garage Door Motor 2019. Granite Kitchen Counter-Top. Minutes To 401/400. (id:61852)
Property Details
| MLS® Number | W12136546 |
| Property Type | Single Family |
| Neigbourhood | Brookhaven-Amesbury |
| Community Name | Weston |
| ParkingSpaceTotal | 4 |
Building
| BathroomTotal | 4 |
| BedroomsAboveGround | 3 |
| BedroomsBelowGround | 2 |
| BedroomsTotal | 5 |
| Appliances | Garage Door Opener Remote(s), Dishwasher, Dryer, Microwave, Stove, Washer, Refrigerator |
| BasementDevelopment | Finished |
| BasementFeatures | Walk Out |
| BasementType | N/a (finished) |
| ConstructionStyleAttachment | Detached |
| CoolingType | Central Air Conditioning |
| ExteriorFinish | Brick |
| FireplacePresent | Yes |
| FlooringType | Hardwood, Ceramic |
| FoundationType | Concrete |
| HalfBathTotal | 1 |
| HeatingFuel | Natural Gas |
| HeatingType | Forced Air |
| StoriesTotal | 2 |
| SizeInterior | 1500 - 2000 Sqft |
| Type | House |
| UtilityWater | Municipal Water |
Parking
| Attached Garage | |
| Garage |
Land
| Acreage | No |
| Sewer | Sanitary Sewer |
| SizeDepth | 80 Ft ,4 In |
| SizeFrontage | 29 Ft ,6 In |
| SizeIrregular | 29.5 X 80.4 Ft |
| SizeTotalText | 29.5 X 80.4 Ft |
Rooms
| Level | Type | Length | Width | Dimensions |
|---|---|---|---|---|
| Second Level | Primary Bedroom | 4.95 m | 3.5 m | 4.95 m x 3.5 m |
| Second Level | Bedroom 2 | 4.6 m | 3.5 m | 4.6 m x 3.5 m |
| Second Level | Bedroom 3 | 3.9 m | 2.75 m | 3.9 m x 2.75 m |
| Basement | Bedroom 4 | 6.6 m | 5.6 m | 6.6 m x 5.6 m |
| Main Level | Living Room | 6.1 m | 5.3 m | 6.1 m x 5.3 m |
| Main Level | Dining Room | 6.1 m | 5.3 m | 6.1 m x 5.3 m |
| Main Level | Kitchen | 3.5 m | 3.25 m | 3.5 m x 3.25 m |
| Main Level | Eating Area | 3.5 m | 3.25 m | 3.5 m x 3.25 m |
| Sub-basement | Bedroom | 3.3 m | 2.8 m | 3.3 m x 2.8 m |
| Sub-basement | Recreational, Games Room | 3.3 m | 2.8 m | 3.3 m x 2.8 m |
https://www.realtor.ca/real-estate/28287476/8-margaret-rose-court-toronto-weston-weston
Interested?
Contact us for more information
Tammy Nguyen
Salesperson
International Realty Firm, Inc.
2 Sheppard Avenue East, 20th Floor
Toronto, Ontario M2N 5Y7
2 Sheppard Avenue East, 20th Floor
Toronto, Ontario M2N 5Y7
