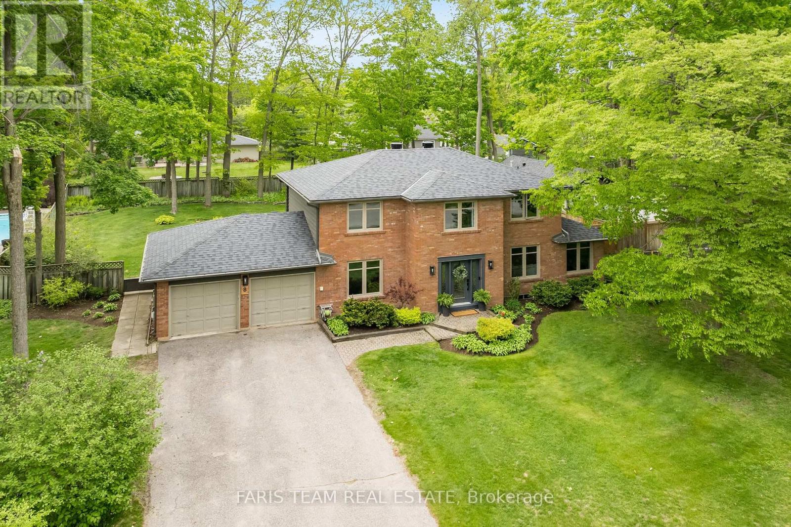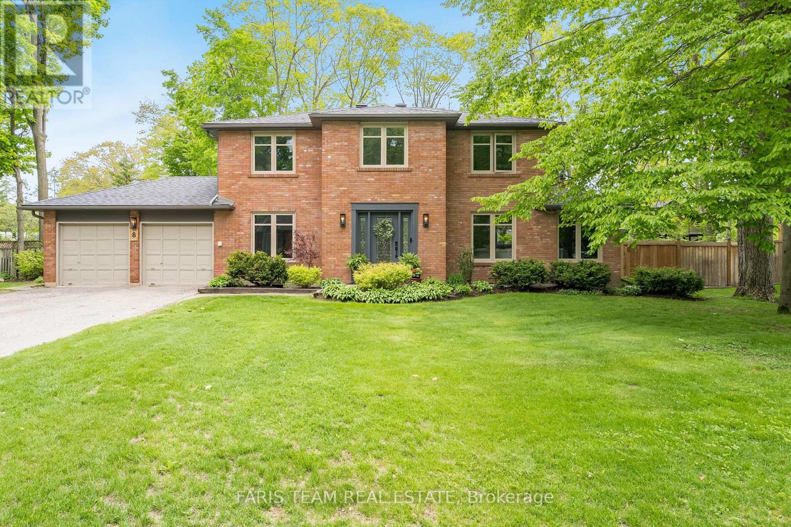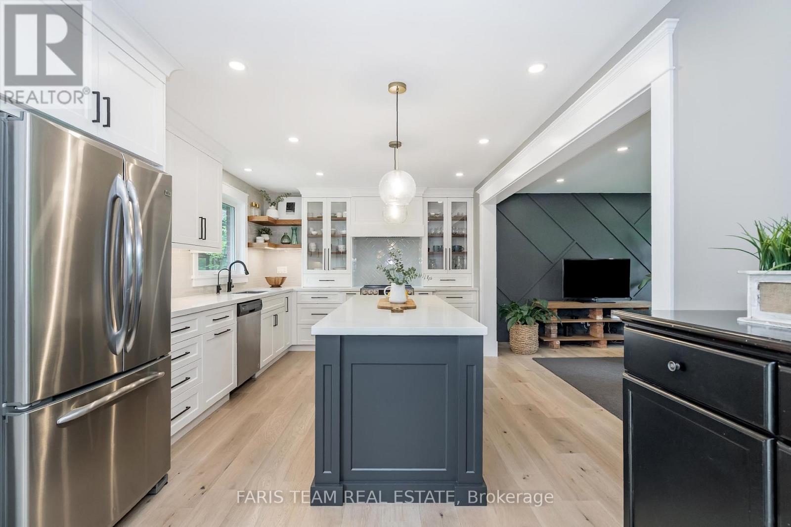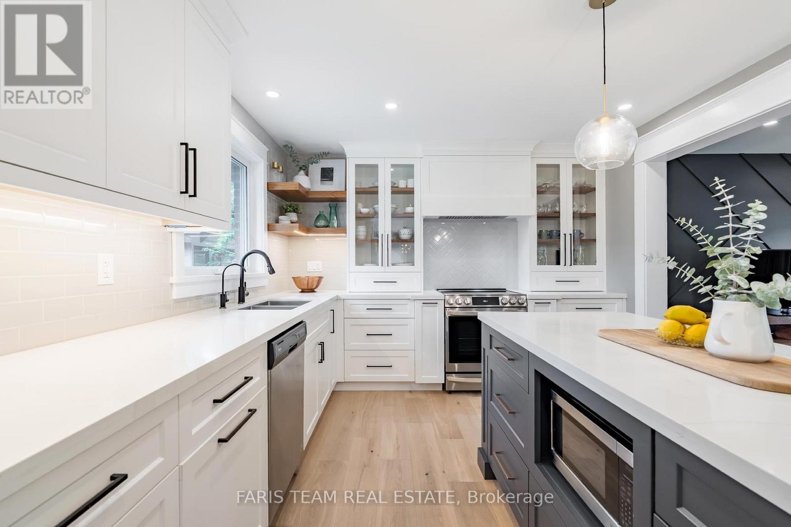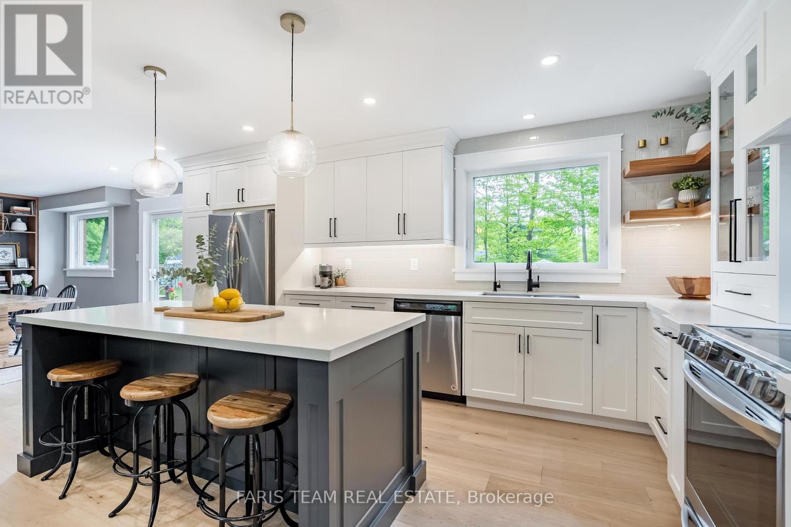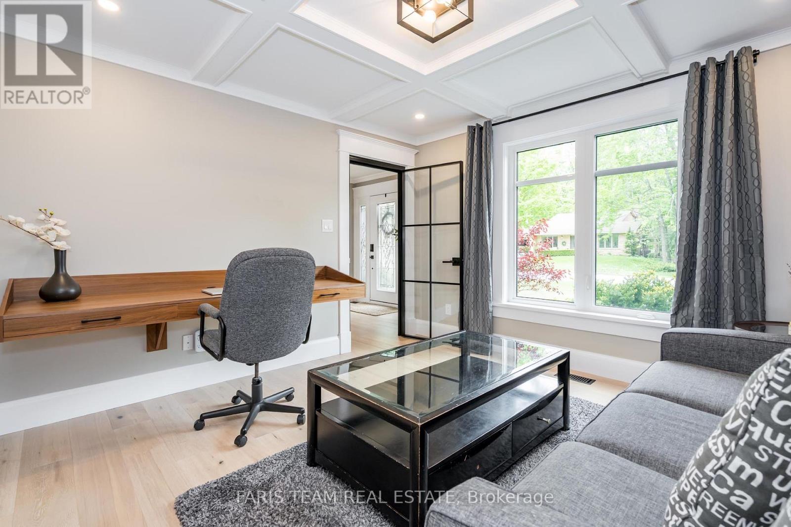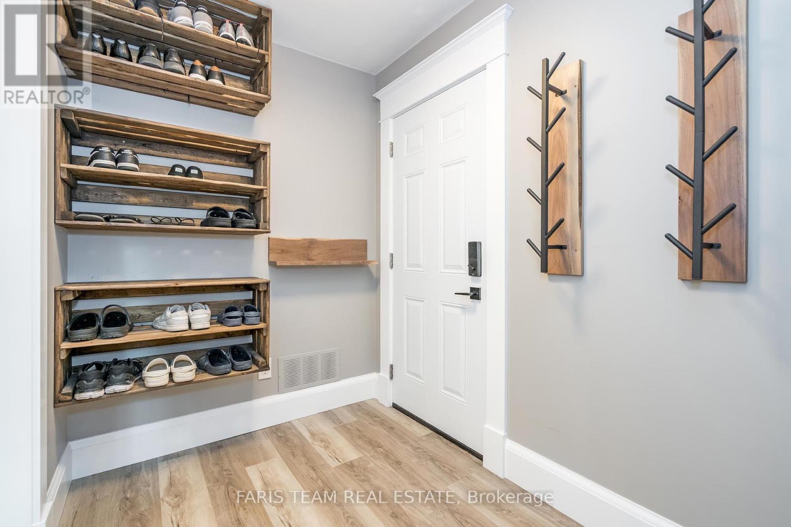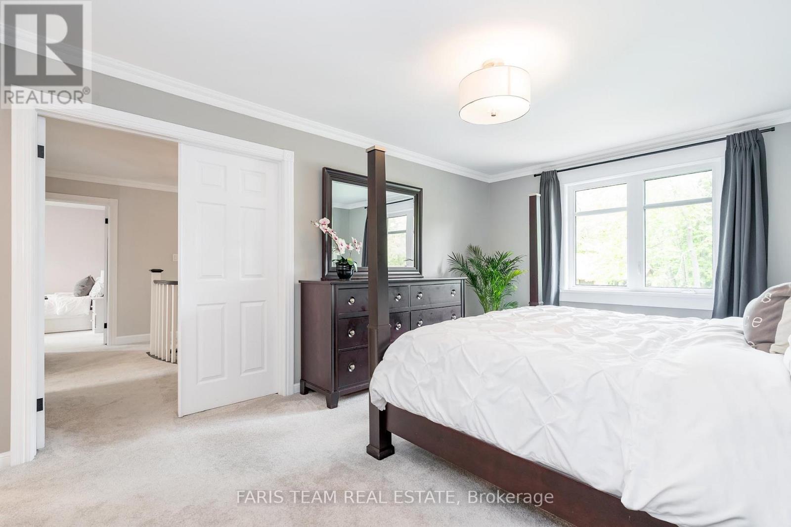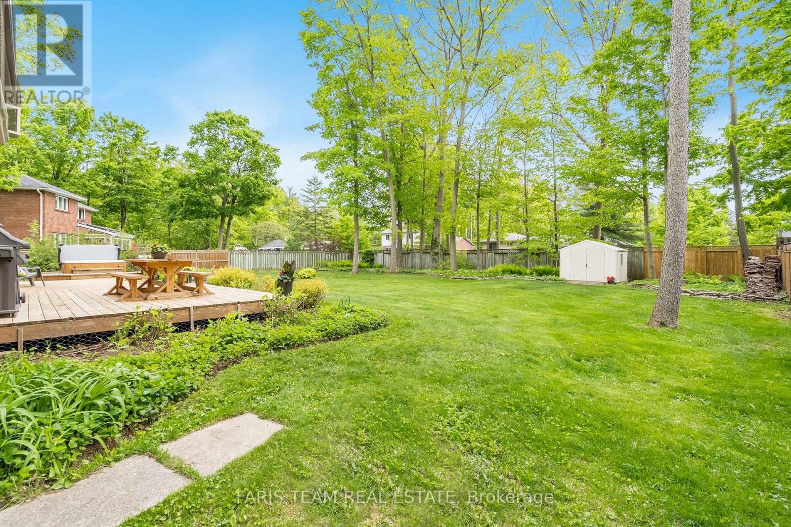8 Malta Crescent Springwater, Ontario L9X 0P2
$1,399,000
Top 5 Reasons You Will Love This Home: 1) Tucked away on one of Midhurst's most prestigious roads, this home offers the perfect balance of elegance and serenity in an executive neighbourhood known for its charm and peaceful setting 2) Inside is a bright, open-concept layout where wide plank hardwood floors, detailed trim work, and oversized windows create a welcoming atmosphere filled with natural light 3) The beautifully renovated kitchen is the heart of the home, thoughtfully designed with designer finishes, sleek recessed lights, accent walls, and large windows that make everyday living feel effortless 4) Whether you're hosting a movie night or a family celebration, the spacious basement recreation room delivers the perfect space for relaxing and making memories 5) Outside, a fully fenced backyard invites you to unwind, complete with plenty of room to entertain, a private hot tub area, and the kind of space that turns everyday moments into something special. 2,164 above grade sq.ft. plus a finished basement. Visit our website for more detailed information. (id:61852)
Property Details
| MLS® Number | S12189137 |
| Property Type | Single Family |
| Community Name | Midhurst |
| AmenitiesNearBy | Park, Schools |
| ParkingSpaceTotal | 6 |
| Structure | Deck, Shed |
Building
| BathroomTotal | 3 |
| BedroomsAboveGround | 4 |
| BedroomsTotal | 4 |
| Age | 31 To 50 Years |
| Appliances | Dishwasher, Dryer, Stove, Washer, Refrigerator |
| BasementDevelopment | Finished |
| BasementType | Full (finished) |
| ConstructionStyleAttachment | Detached |
| CoolingType | Central Air Conditioning |
| ExteriorFinish | Brick |
| FlooringType | Hardwood, Laminate |
| FoundationType | Poured Concrete |
| HalfBathTotal | 1 |
| HeatingFuel | Natural Gas |
| HeatingType | Forced Air |
| StoriesTotal | 2 |
| SizeInterior | 2000 - 2500 Sqft |
| Type | House |
| UtilityWater | Municipal Water |
Parking
| Attached Garage | |
| Garage |
Land
| Acreage | No |
| FenceType | Fenced Yard |
| LandAmenities | Park, Schools |
| Sewer | Septic System |
| SizeDepth | 144 Ft |
| SizeFrontage | 100 Ft |
| SizeIrregular | 100 X 144 Ft |
| SizeTotalText | 100 X 144 Ft|under 1/2 Acre |
| ZoningDescription | Rg |
Rooms
| Level | Type | Length | Width | Dimensions |
|---|---|---|---|---|
| Second Level | Primary Bedroom | 4.98 m | 3.59 m | 4.98 m x 3.59 m |
| Second Level | Bedroom | 3.67 m | 3.51 m | 3.67 m x 3.51 m |
| Second Level | Bedroom | 3.59 m | 2.58 m | 3.59 m x 2.58 m |
| Second Level | Bedroom | 3.54 m | 3.53 m | 3.54 m x 3.53 m |
| Basement | Exercise Room | 3.87 m | 3.38 m | 3.87 m x 3.38 m |
| Basement | Den | 3.18 m | 2.43 m | 3.18 m x 2.43 m |
| Basement | Recreational, Games Room | 8.2 m | 7.07 m | 8.2 m x 7.07 m |
| Main Level | Kitchen | 5.18 m | 3.35 m | 5.18 m x 3.35 m |
| Main Level | Dining Room | 4.79 m | 3.35 m | 4.79 m x 3.35 m |
| Main Level | Living Room | 5.86 m | 3.66 m | 5.86 m x 3.66 m |
| Main Level | Office | 3.65 m | 3.64 m | 3.65 m x 3.64 m |
| Main Level | Laundry Room | 3.28 m | 1.72 m | 3.28 m x 1.72 m |
https://www.realtor.ca/real-estate/28400947/8-malta-crescent-springwater-midhurst-midhurst
Interested?
Contact us for more information
Mark Faris
Broker
443 Bayview Drive
Barrie, Ontario L4N 8Y2
Ania Koziorowski
Salesperson
443 Bayview Drive
Barrie, Ontario L4N 8Y2
