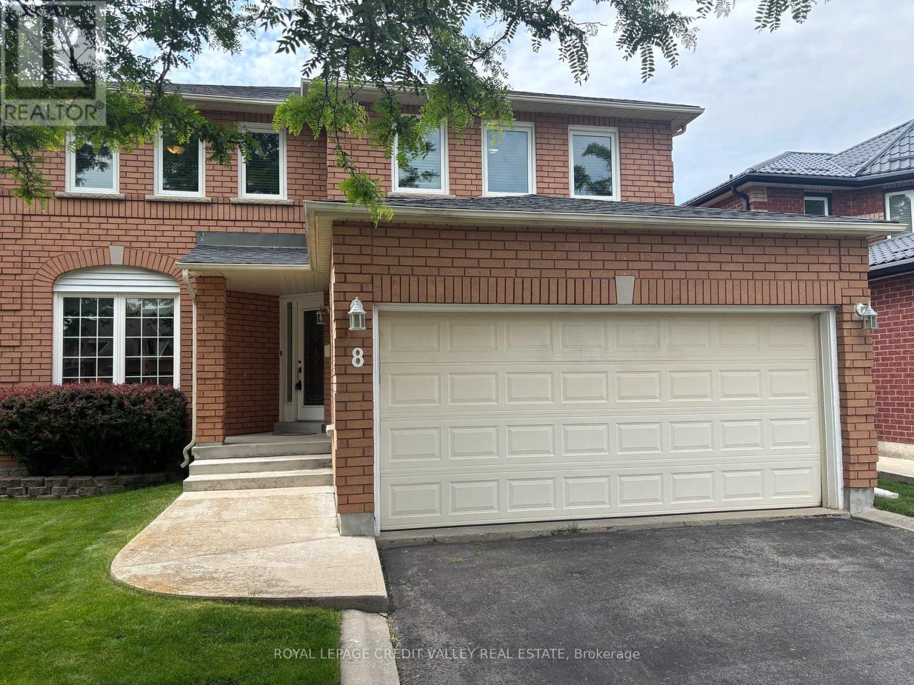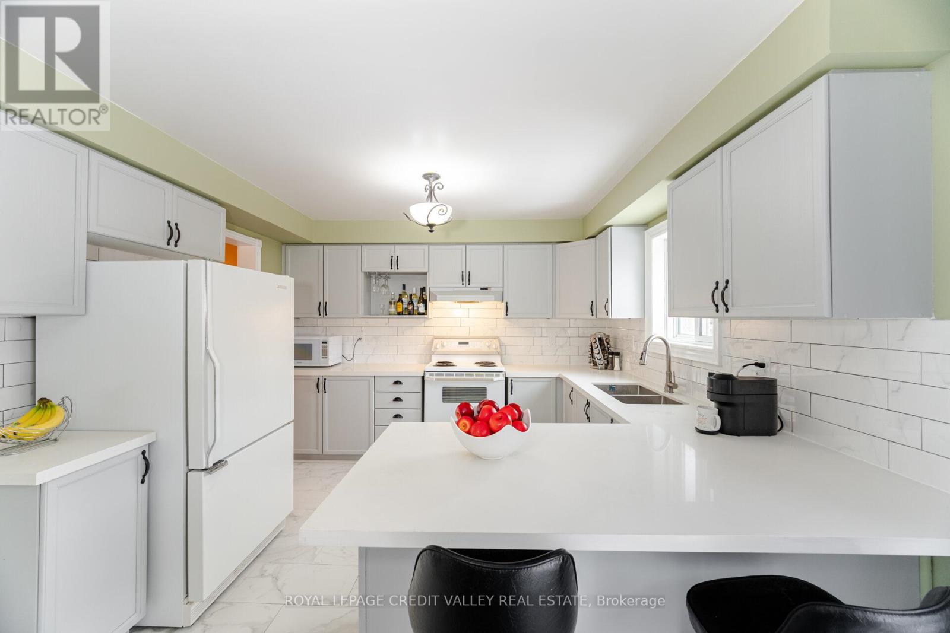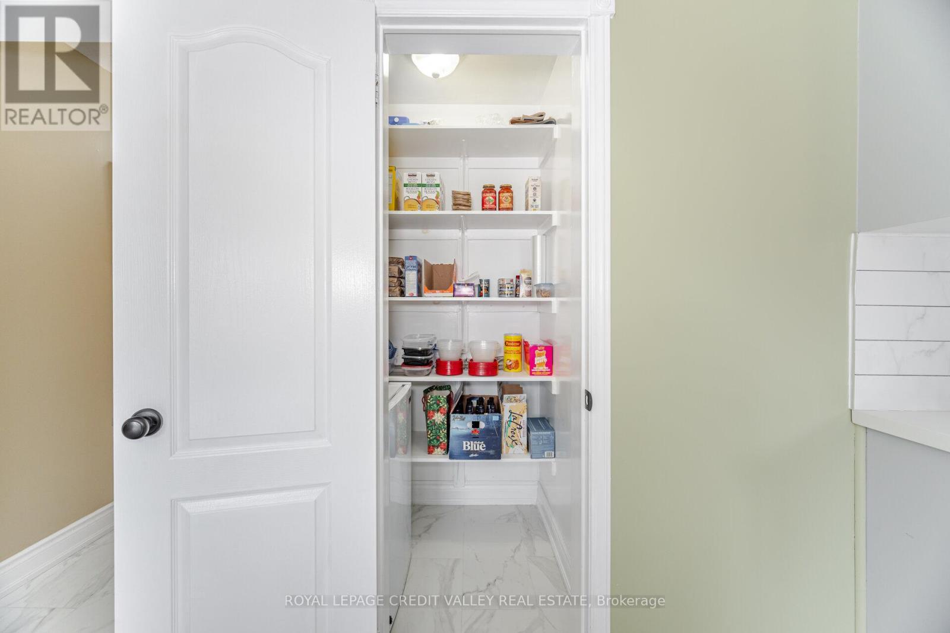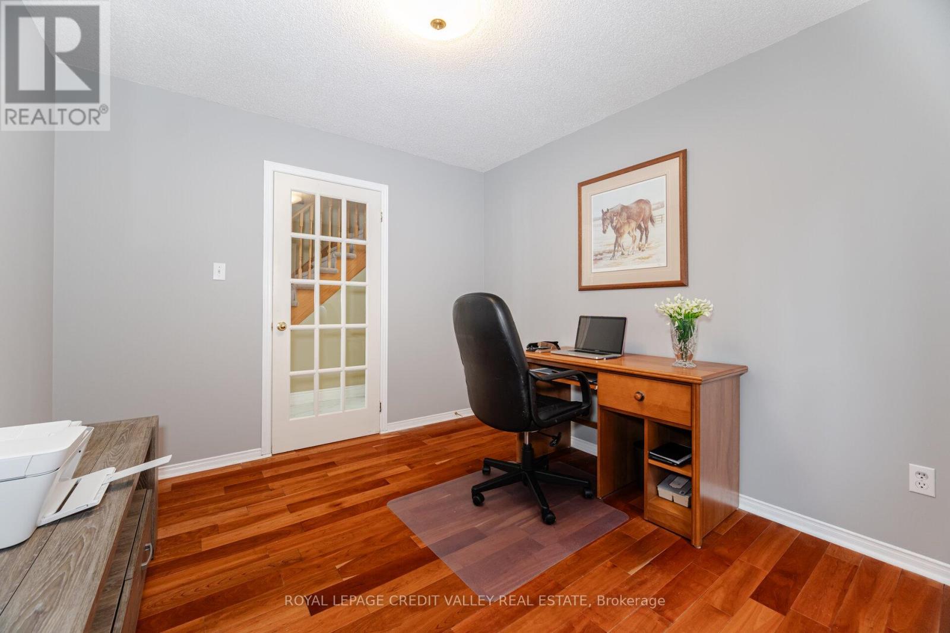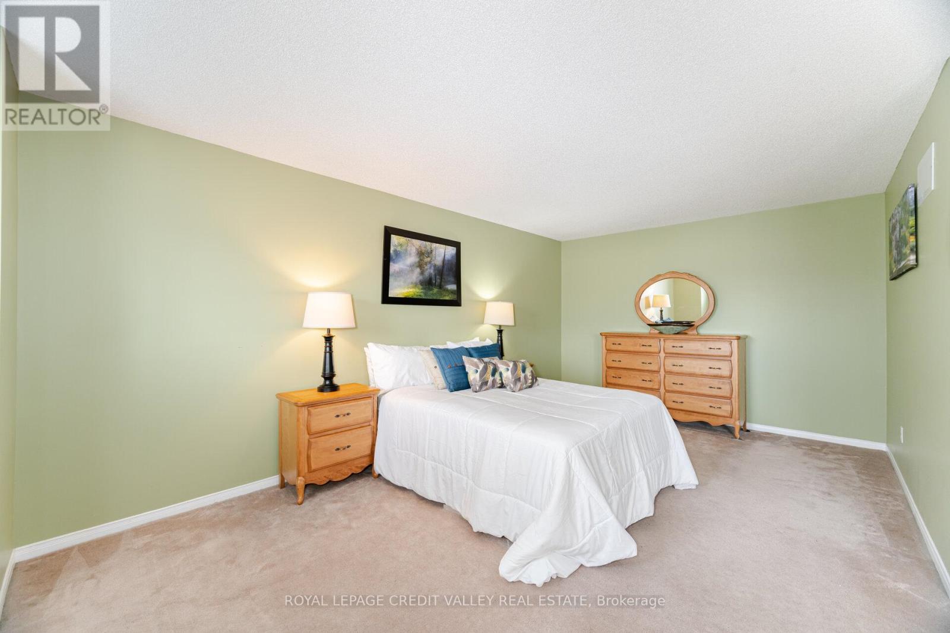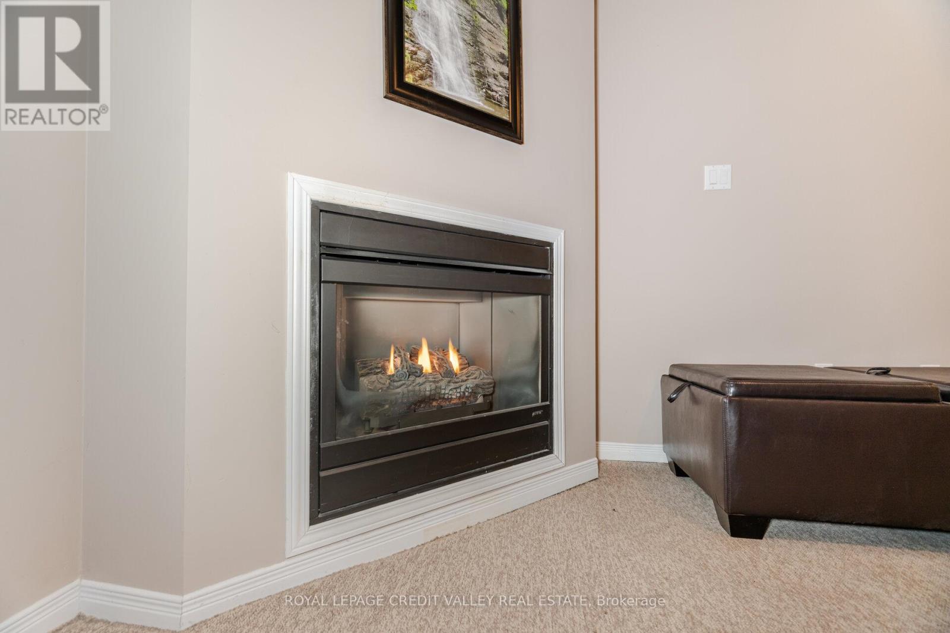8 Livingston Drive Caledon, Ontario L7C 1A7
$1,395,000
Location, Location! Welcome to this stunning 4-bedroom, 4-bathroom home in the highly sought-after Valleywood neighborhood. Boasting over 2,800 sq. ft., this immaculately maintained home offers an abundance of space and versatility. The huge primary bedroom features a walk-in closet and a luxurious ensuite bathroom. A potential second primary bedroom with its own ensuite perfect for multi-generational living! The spacious kitchen comes with a walk-in pantry, while the main floor office can easily serve as a fifth bedroom. highlights include main floor laundry, central vacuum, and a finished basement with a 4-piece bathroom offering endless possibilities. Enjoy the convenience of nearby parks, a library, and quick access to Highway 410all just minutes away! This is the perfect home for a growing or extended family. Don't miss out! (id:61852)
Open House
This property has open houses!
2:00 pm
Ends at:4:00 pm
Property Details
| MLS® Number | W12018299 |
| Property Type | Single Family |
| Neigbourhood | Valleywood |
| Community Name | Rural Caledon |
| ParkingSpaceTotal | 7 |
Building
| BathroomTotal | 4 |
| BedroomsAboveGround | 4 |
| BedroomsBelowGround | 1 |
| BedroomsTotal | 5 |
| BasementDevelopment | Finished |
| BasementType | N/a (finished) |
| ConstructionStyleAttachment | Detached |
| CoolingType | Central Air Conditioning |
| ExteriorFinish | Brick |
| FireplacePresent | Yes |
| FlooringType | Hardwood, Ceramic, Carpeted |
| FoundationType | Concrete |
| HalfBathTotal | 1 |
| HeatingFuel | Natural Gas |
| HeatingType | Forced Air |
| StoriesTotal | 2 |
| SizeInterior | 2500 - 3000 Sqft |
| Type | House |
| UtilityWater | Municipal Water |
Parking
| Attached Garage | |
| Garage |
Land
| Acreage | No |
| Sewer | Sanitary Sewer |
| SizeDepth | 109 Ft ,10 In |
| SizeFrontage | 42 Ft ,8 In |
| SizeIrregular | 42.7 X 109.9 Ft |
| SizeTotalText | 42.7 X 109.9 Ft |
Rooms
| Level | Type | Length | Width | Dimensions |
|---|---|---|---|---|
| Second Level | Primary Bedroom | 6.09 m | 4.6 m | 6.09 m x 4.6 m |
| Second Level | Bedroom 2 | 5.13 m | 4.39 m | 5.13 m x 4.39 m |
| Second Level | Bedroom 3 | 4.05 m | 3.89 m | 4.05 m x 3.89 m |
| Second Level | Bedroom 4 | 3.6 m | 3.51 m | 3.6 m x 3.51 m |
| Main Level | Living Room | 4.91 m | 3056 m | 4.91 m x 3056 m |
| Main Level | Dining Room | 3.64 m | 3.56 m | 3.64 m x 3.56 m |
| Main Level | Family Room | 5.18 m | 3.54 m | 5.18 m x 3.54 m |
| Main Level | Office | 3.54 m | 3.03 m | 3.54 m x 3.03 m |
| Main Level | Kitchen | 6.3 m | 3.52 m | 6.3 m x 3.52 m |
https://www.realtor.ca/real-estate/28022299/8-livingston-drive-caledon-rural-caledon
Interested?
Contact us for more information
Lillieth Wolliston
Salesperson
10045 Hurontario St #1
Brampton, Ontario L6Z 0E6
