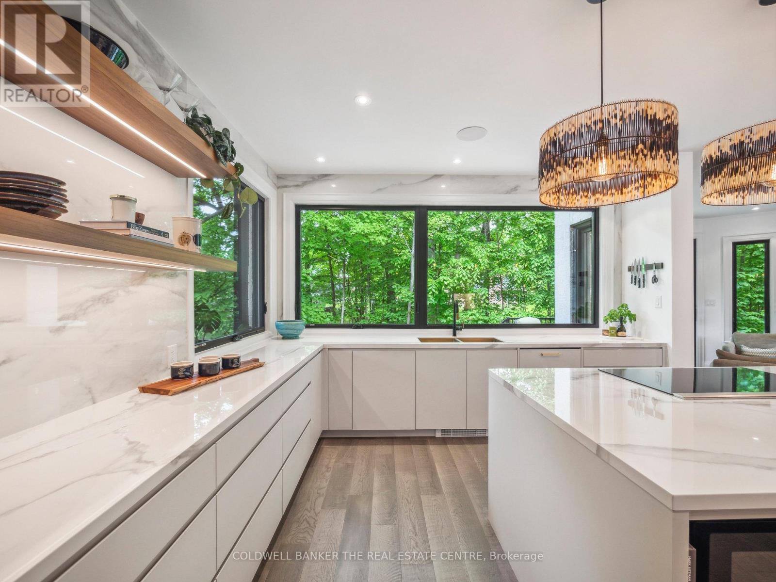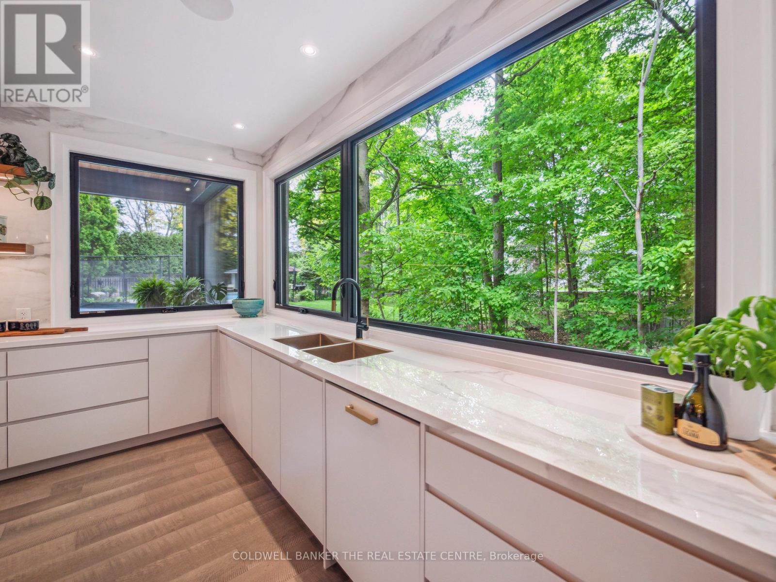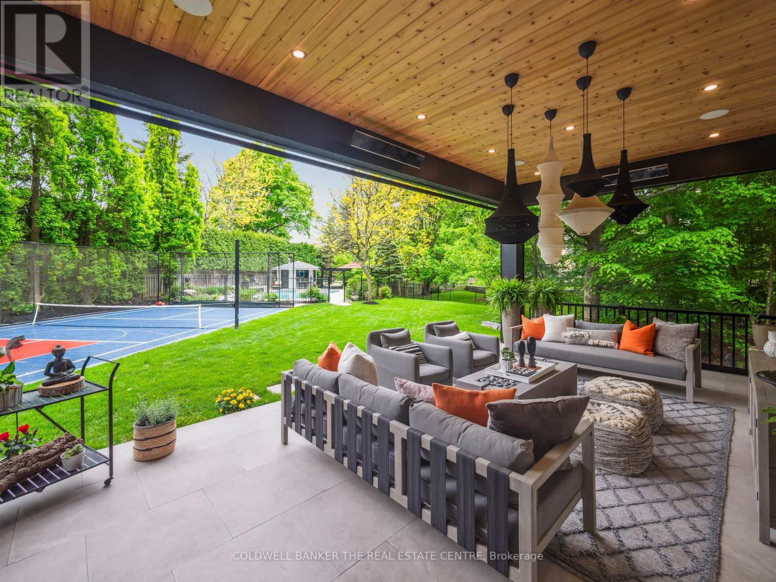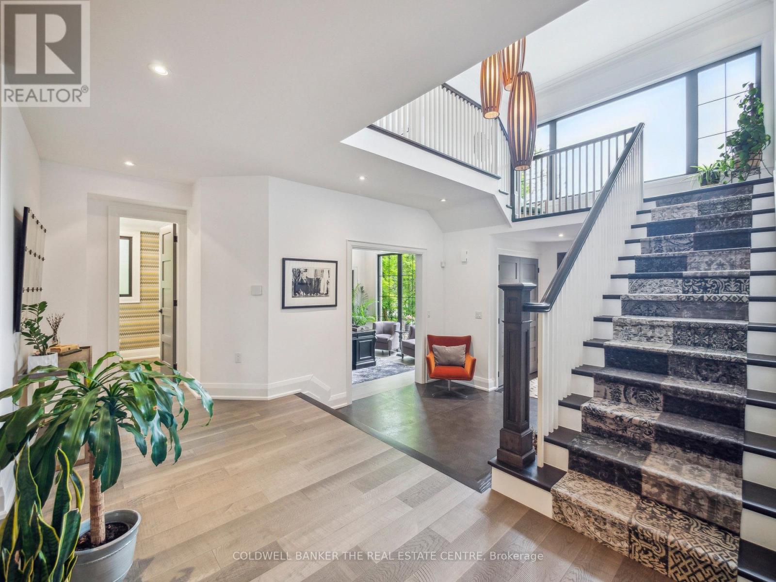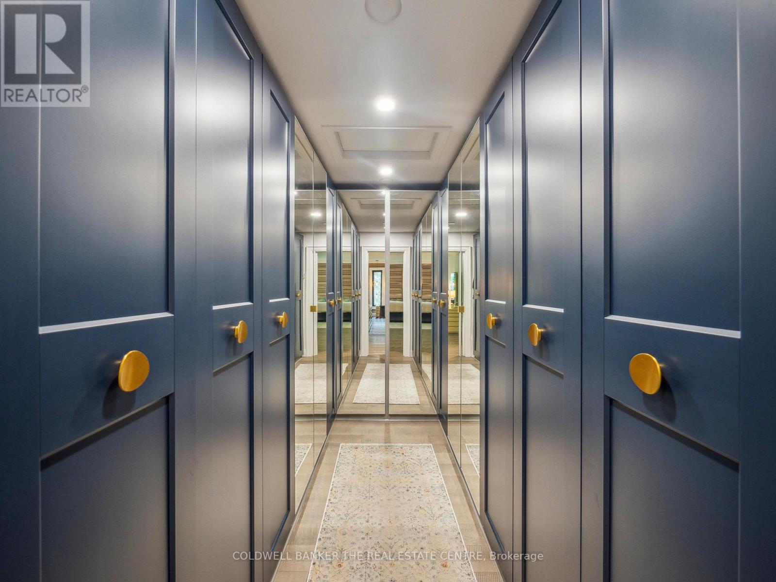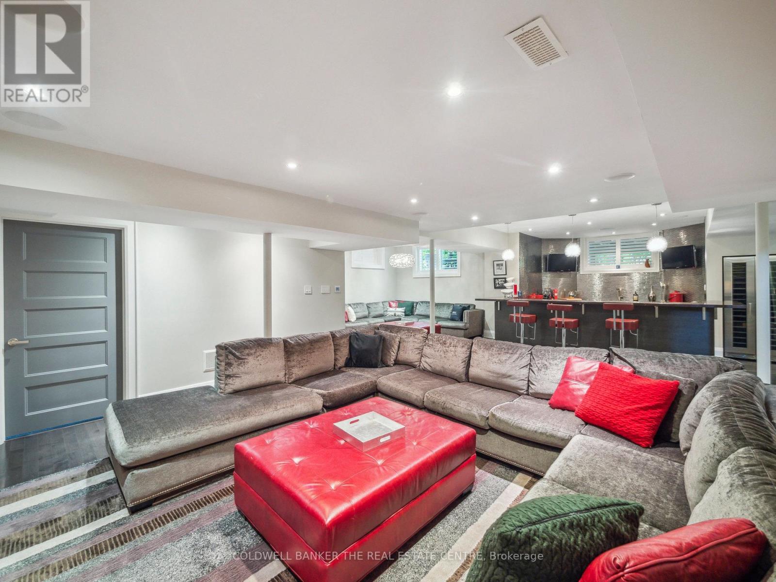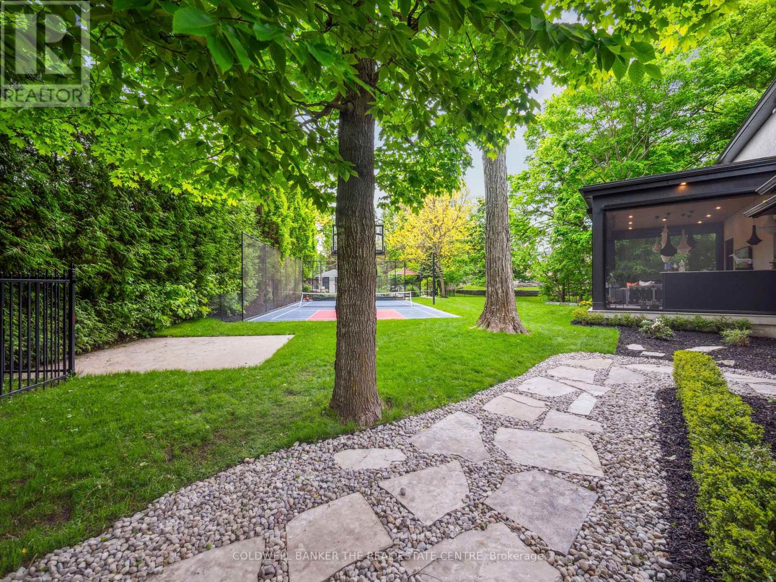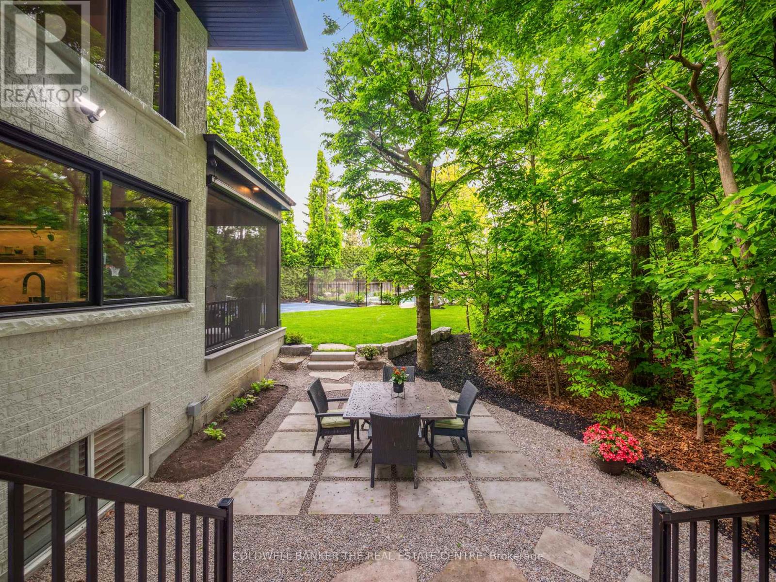8 Lenarthur Court Aurora, Ontario L4G 6M2
$3,998,000
Experience luxury living in this exceptional home with a modern edge. Welcome to 8 Lenarthur Court, nestled in one of Aurora's most prestigious neighbourhoods Hill On St Andrew's, minutes from St Andrew's College and St Anne's School. Set on a stunning 1/2acre mature, fully landscaped estate lot, this professionally designed and remodelled home features over 5500 sq ft of beautiful living space. Features of this home include an open-concept layout that is ideal for refined living and entertaining. The Gourmet Kitchen is a chef's dream, showcasing double Wolf ovens, a Wolf induction range, panel-ready SubZero fridge and freezer, coffee station, walk-in pantry, two oversized islands and designer lights fixtures throughout. The easy flow of this home leads you to sun-filled lounge area and Great Room, the Library and Dining room boast 10 foot ceilings and floor to ceiling windows to bring in the natural light. A stylish staircase leads you to the second floor, where youll find a convenient laundry room, the serene primary suite, and three additional bedrooms. One bedroom features its own private ensuite, while the other two share a well-appointed shared ensuite . The elegant primary retreat includes a cozy gas fireplace, a custom walk-in closet with built-ins, and a spa-inspired ensuite with a soaker tub and separate glass shower. Extend your summer nights and step outside to the heated and screened in Loggia perfect for indoor-outdoor living. Overlooking your resort style backyard oasis, featuring a sports court perfect for pickleball or basketball and complete with a inground saltwater pool surrounded by lush gardens and elegant stonework.The professionally finished lower level, includes a glass-enclosed gym, a spa-inspired bathroom with steam shower and sauna, and a comfortable guest bedroom. An open-concept second kitchen and bar seamlessly connect to a spacious family room perfect for entertaining. (id:61852)
Property Details
| MLS® Number | N12186010 |
| Property Type | Single Family |
| Community Name | Hills of St Andrew |
| EquipmentType | None |
| Features | Cul-de-sac, Irregular Lot Size, Lighting, Carpet Free, Sauna |
| ParkingSpaceTotal | 9 |
| PoolFeatures | Salt Water Pool |
| PoolType | Inground Pool |
| RentalEquipmentType | None |
| Structure | Porch, Deck, Patio(s) |
Building
| BathroomTotal | 5 |
| BedroomsAboveGround | 4 |
| BedroomsBelowGround | 1 |
| BedroomsTotal | 5 |
| Age | 16 To 30 Years |
| Appliances | Barbeque, Central Vacuum, Garage Door Opener Remote(s), Range, Water Meter, Blinds, Window Coverings, Wine Fridge |
| BasementDevelopment | Finished |
| BasementType | N/a (finished) |
| ConstructionStyleAttachment | Detached |
| CoolingType | Central Air Conditioning |
| ExteriorFinish | Brick |
| FireplacePresent | Yes |
| FireplaceTotal | 3 |
| FlooringType | Hardwood |
| FoundationType | Poured Concrete |
| HalfBathTotal | 1 |
| HeatingFuel | Natural Gas |
| HeatingType | Forced Air |
| StoriesTotal | 2 |
| SizeInterior | 3500 - 5000 Sqft |
| Type | House |
| UtilityWater | Municipal Water |
Parking
| Attached Garage | |
| Garage |
Land
| Acreage | No |
| FenceType | Fully Fenced |
| LandscapeFeatures | Landscaped, Lawn Sprinkler |
| Sewer | Sanitary Sewer |
| SizeDepth | 260 Ft |
| SizeFrontage | 72 Ft ,6 In |
| SizeIrregular | 72.5 X 260 Ft ; 72.45ftx260.1ftx10.55ftx10.55ftx10.55ft |
| SizeTotalText | 72.5 X 260 Ft ; 72.45ftx260.1ftx10.55ftx10.55ftx10.55ft|1/2 - 1.99 Acres |
| ZoningDescription | Residential |
Rooms
| Level | Type | Length | Width | Dimensions |
|---|---|---|---|---|
| Second Level | Primary Bedroom | 7.94 m | 4.6 m | 7.94 m x 4.6 m |
| Second Level | Bedroom 2 | 4.91 m | 3.97 m | 4.91 m x 3.97 m |
| Second Level | Bedroom 3 | 4.67 m | 4.57 m | 4.67 m x 4.57 m |
| Second Level | Bedroom 4 | 3.97 m | 3.08 m | 3.97 m x 3.08 m |
| Basement | Sitting Room | 4.29 m | 3.39 m | 4.29 m x 3.39 m |
| Basement | Kitchen | 4.9 m | 3.67 m | 4.9 m x 3.67 m |
| Basement | Family Room | 5.13 m | 4.88 m | 5.13 m x 4.88 m |
| Basement | Bedroom 5 | 4.88 m | 3.54 m | 4.88 m x 3.54 m |
| Main Level | Foyer | 4.88 m | 3.98 m | 4.88 m x 3.98 m |
| Main Level | Sunroom | 7.33 m | 4 m | 7.33 m x 4 m |
| Main Level | Library | 4.89 m | 3.67 m | 4.89 m x 3.67 m |
| Main Level | Great Room | 7.94 m | 3.97 m | 7.94 m x 3.97 m |
| Main Level | Kitchen | 7.31 m | 4.29 m | 7.31 m x 4.29 m |
| Main Level | Sitting Room | 3.66 m | 2.77 m | 3.66 m x 2.77 m |
| Main Level | Mud Room | 3.69 m | 3.38 m | 3.69 m x 3.38 m |
Utilities
| Cable | Installed |
| Electricity | Installed |
| Sewer | Installed |
Interested?
Contact us for more information
Danielle M H Sud Brown
Salesperson
425 Davis Dr
Newmarket, Ontario L3Y 2P1
Lynn Karen Sud Boston
Salesperson
425 Davis Dr
Newmarket, Ontario L3Y 2P1








